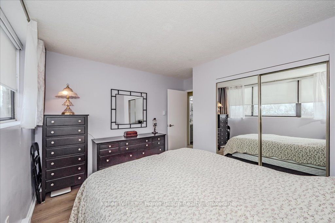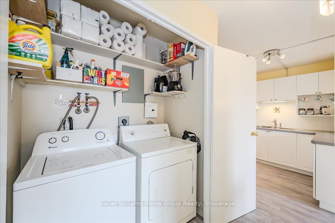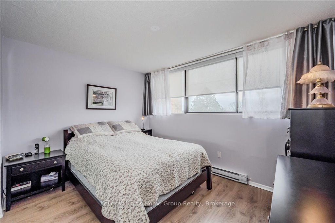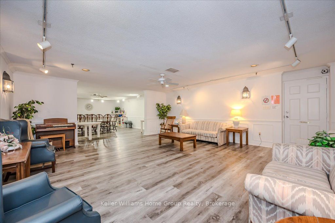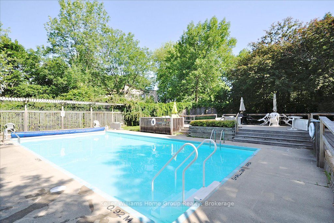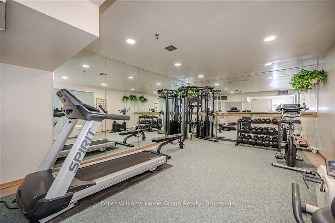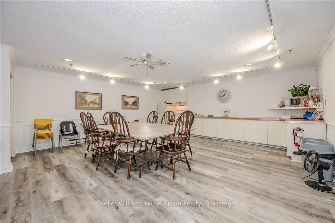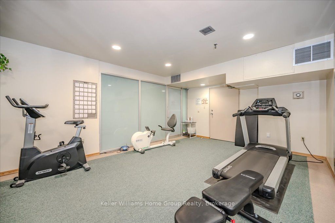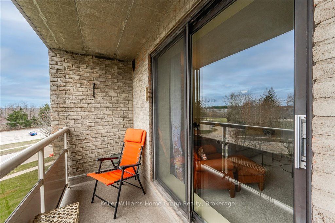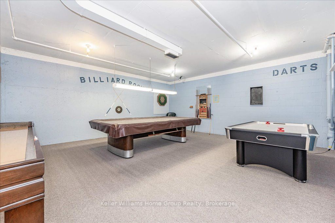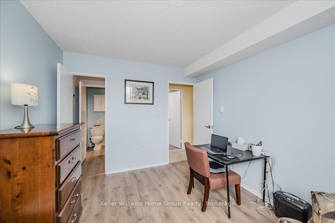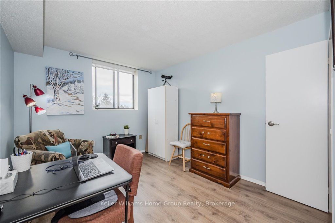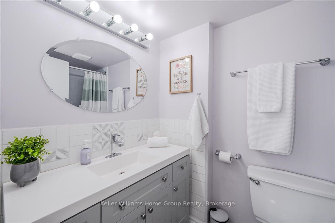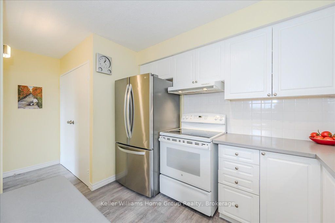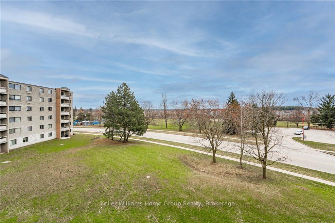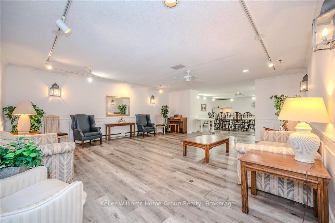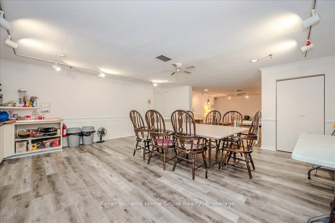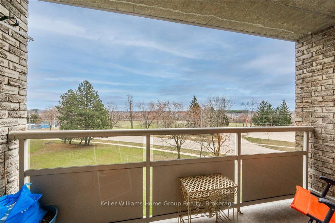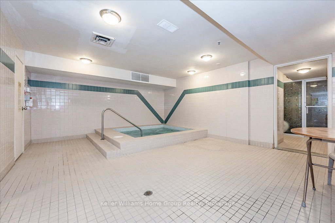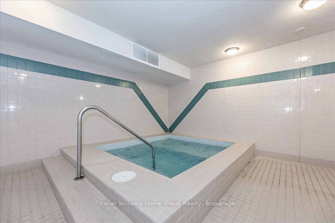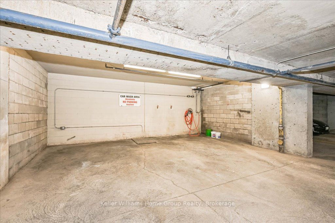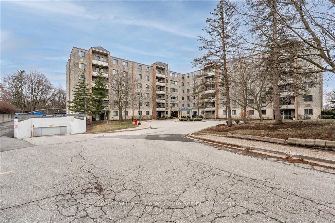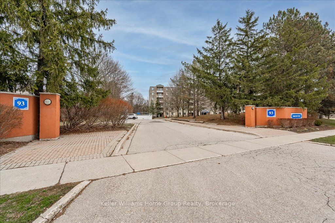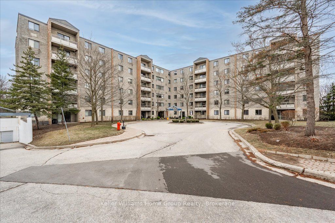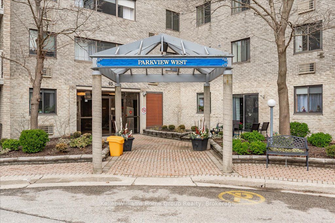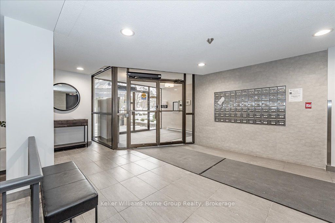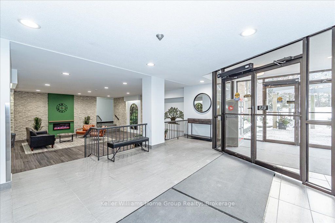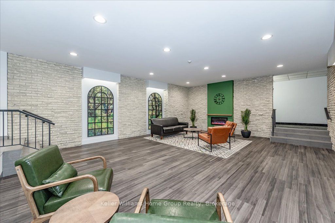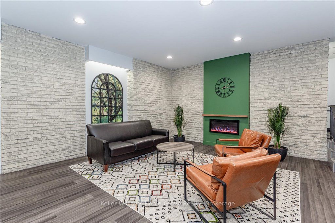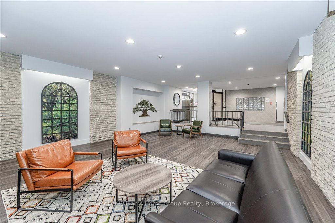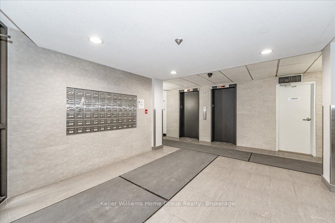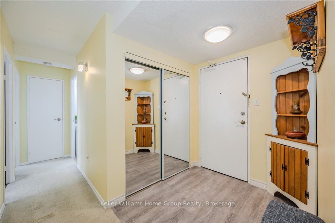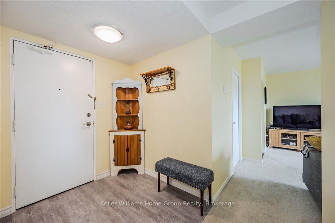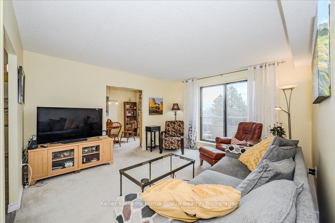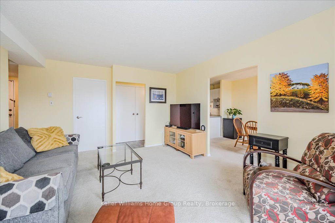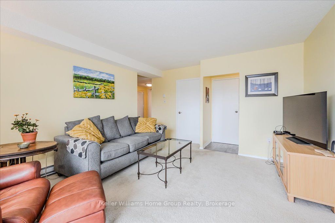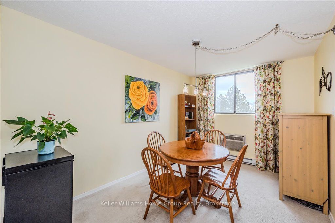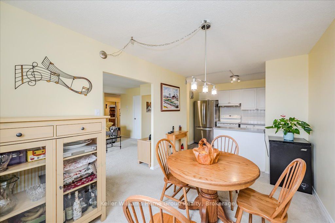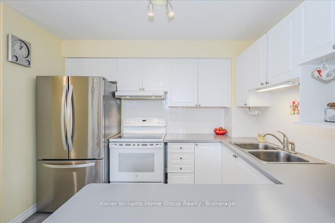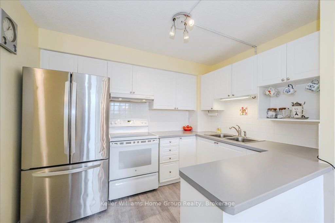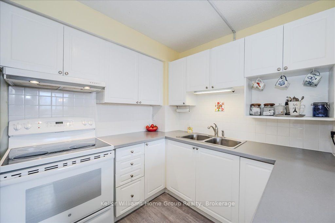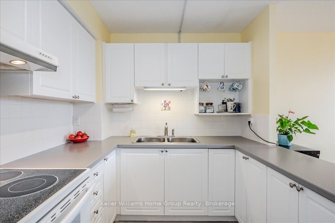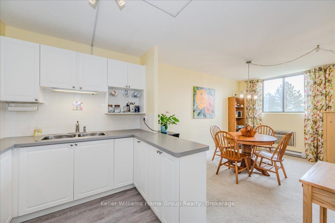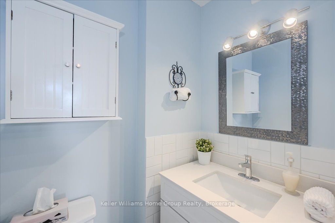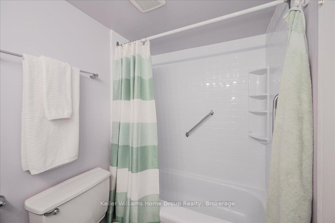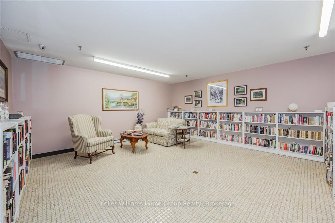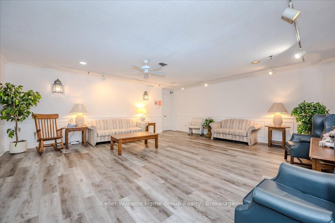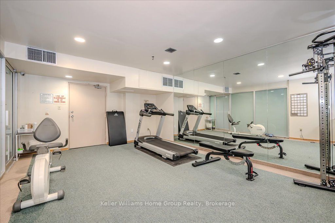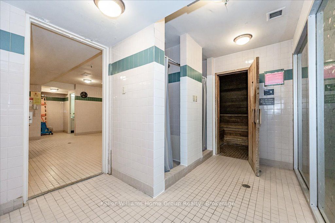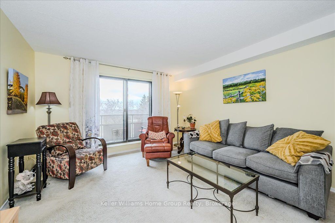
$495,000
Est. Payment
$1,891/mo*
*Based on 20% down, 4% interest, 30-year term
Listed by Keller Williams Home Group Realty
Condo Apartment•MLS #X12083036•New
Included in Maintenance Fee:
Heat
Water
Hydro
Building Insurance
Common Elements
Price comparison with similar homes in Guelph
Compared to 60 similar homes
-23.6% Lower↓
Market Avg. of (60 similar homes)
$648,304
Note * Price comparison is based on the similar properties listed in the area and may not be accurate. Consult licences real estate agent for accurate comparison
Room Details
| Room | Features | Level |
|---|---|---|
Kitchen 2.45 × 3.12 m | Custom Counter | Main |
Dining Room 4.03 × 2.76 m | Main | |
Living Room 4.61 × 3.87 m | W/O To Balcony | Main |
Bedroom 3.56 × 2.98 m | Main | |
Primary Bedroom 3.54 × 3.66 m | Main |
Client Remarks
Welcome to Unit 403 at 93 Westwood Road in Guelph a bright and cheery 900 sq. ft. condo offering exceptional value and comfort. This well-maintained unit features two bedrooms, including a primary suite with a renovated en suite bathroom, along with a second updated bath, all-new LED lighting throughout, and convenient in-unit storage complete with built-in shelving. The kitchen is a standout feature with ADDED COUNTER SPACE AND EXTRA CABINETRY - a RARE BONUS not found in all units -providing both function and style for cooking and entertaining. Expansive windows fill the space with natural light, while the private balcony offers a peaceful spot to enjoy fresh air, unwind, and take in the view of Margaret Greene Park - a perfect alternative to heading outdoors. A premium underground parking spot located near the building entrance adds to the convenience. Condo fees include heat, hydro, water, and building insurance, offering excellent peace of mind and affordability. The building is quiet, secure, and impressively maintained, featuring top-tier amenities such as a fitness centre, sauna, hot tub, library, party and games rooms, and a beautiful outdoor pool with spa-style patio areas. Ideally situated across from Margaret Greene Park and close to schools, shopping, and public transit, this condo combines spacious living with an unbeatable location. Dont miss out on this rare opportunity to own a move-in ready home that blends value, size, and lifestyle in one of Guelphs most convenient neighbourhoods.
About This Property
93 Westwood Road, Guelph, N1H 7J7
Home Overview
Basic Information
Amenities
Exercise Room
Gym
Outdoor Pool
Sauna
Visitor Parking
Elevator
Walk around the neighborhood
93 Westwood Road, Guelph, N1H 7J7
Shally Shi
Sales Representative, Dolphin Realty Inc
English, Mandarin
Residential ResaleProperty ManagementPre Construction
Mortgage Information
Estimated Payment
$0 Principal and Interest
 Walk Score for 93 Westwood Road
Walk Score for 93 Westwood Road

Book a Showing
Tour this home with Shally
Frequently Asked Questions
Can't find what you're looking for? Contact our support team for more information.
See the Latest Listings by Cities
1500+ home for sale in Ontario

Looking for Your Perfect Home?
Let us help you find the perfect home that matches your lifestyle
