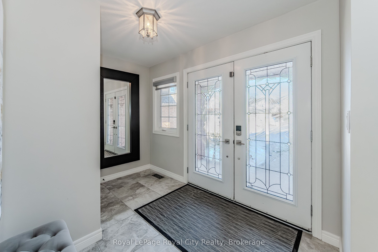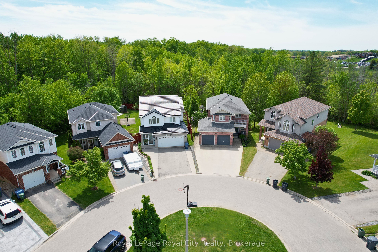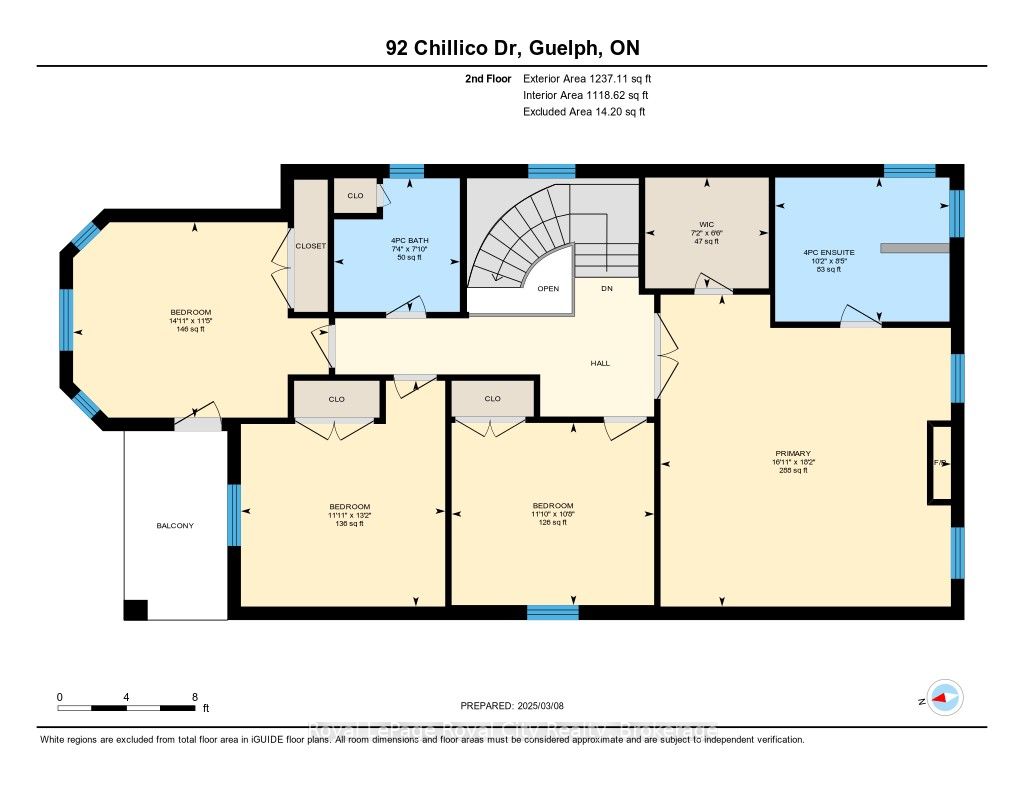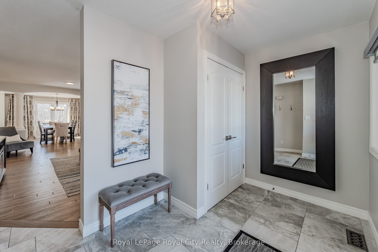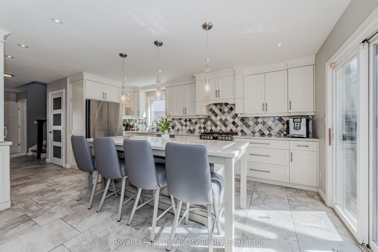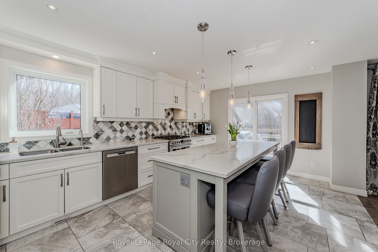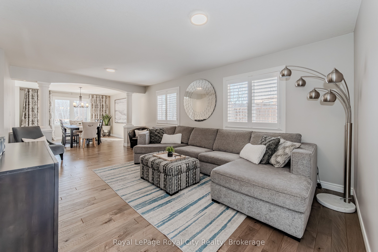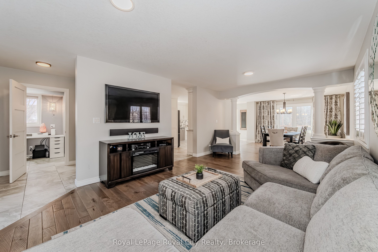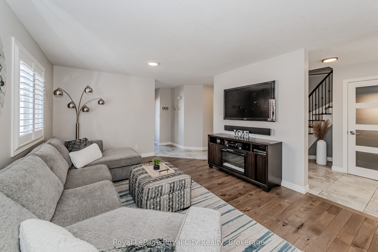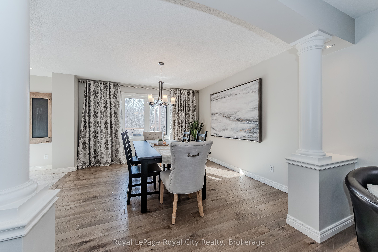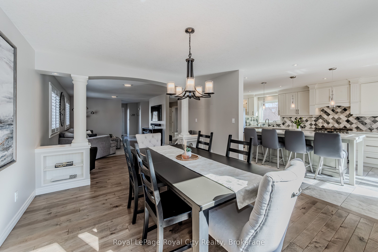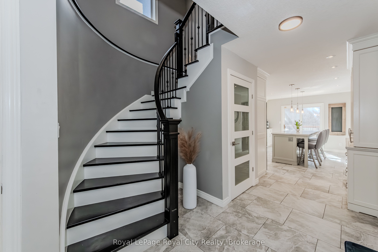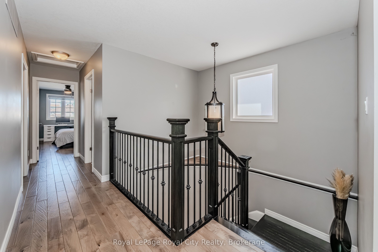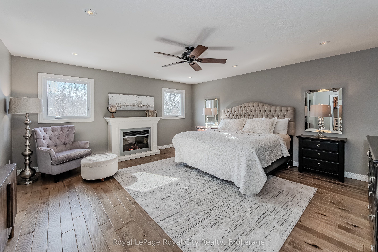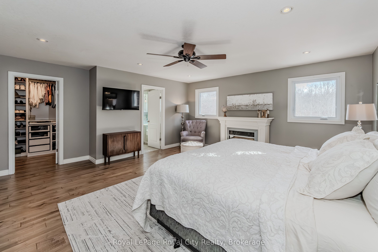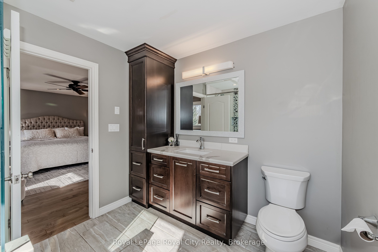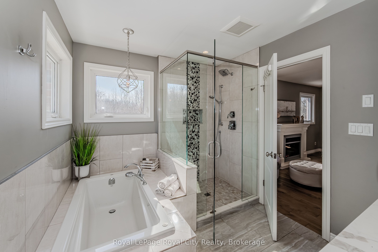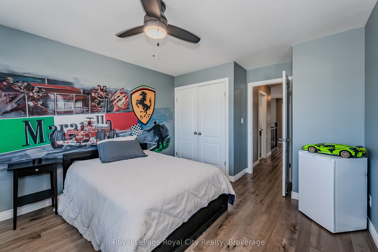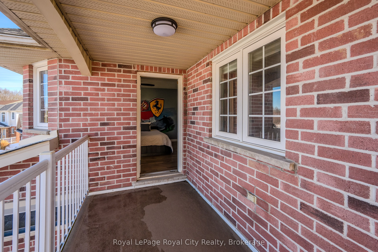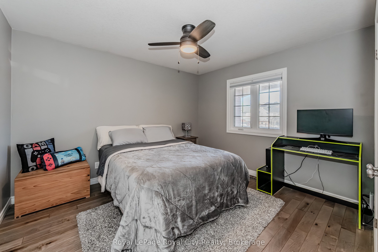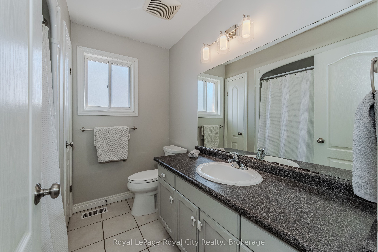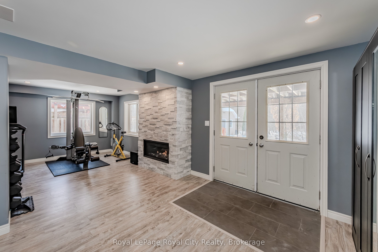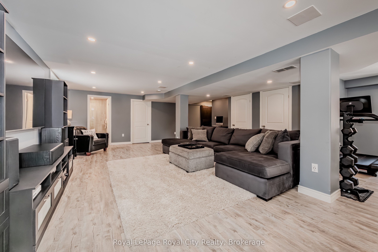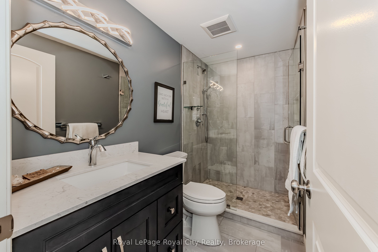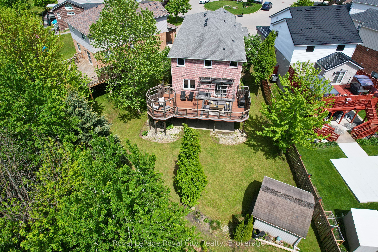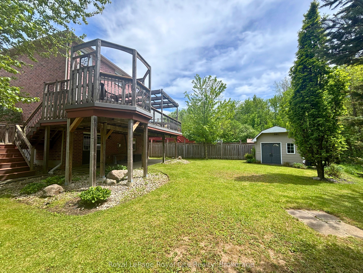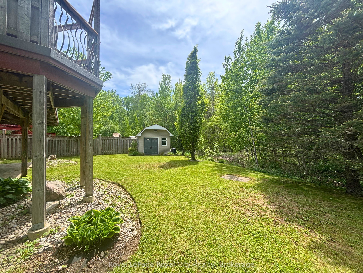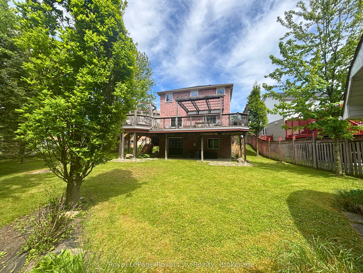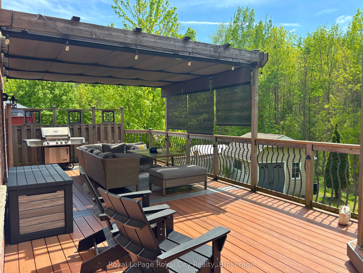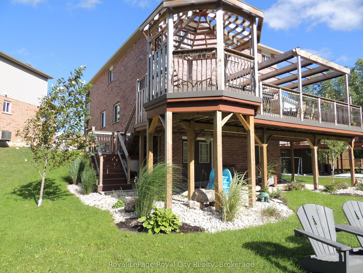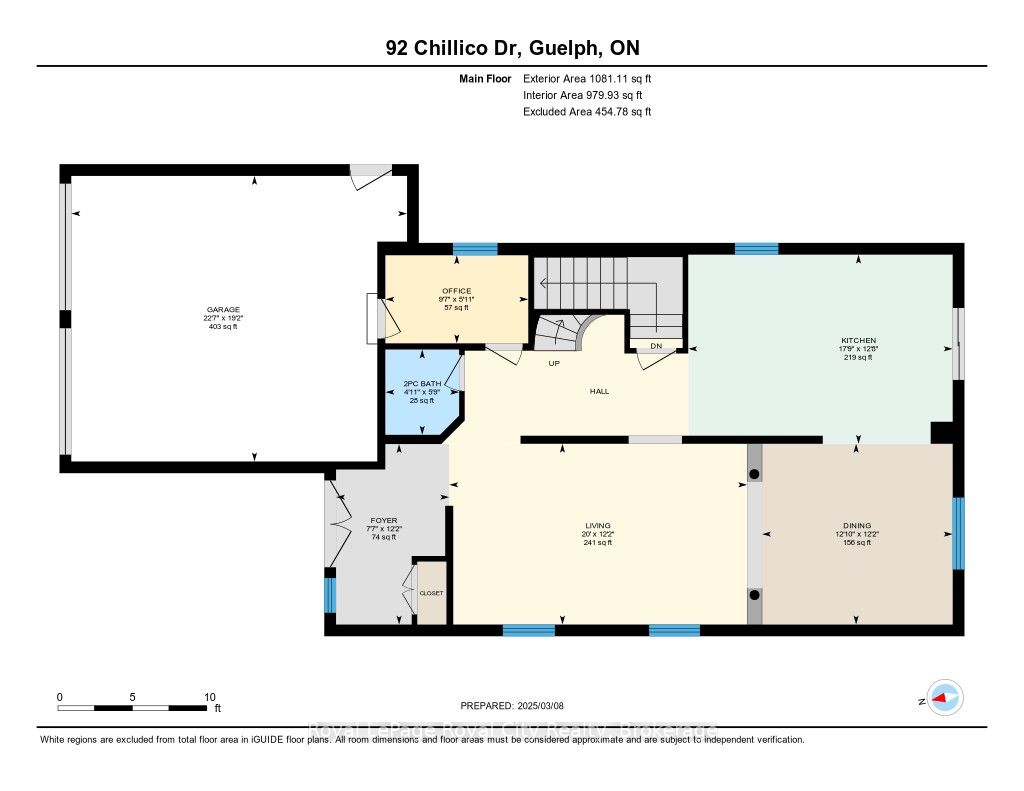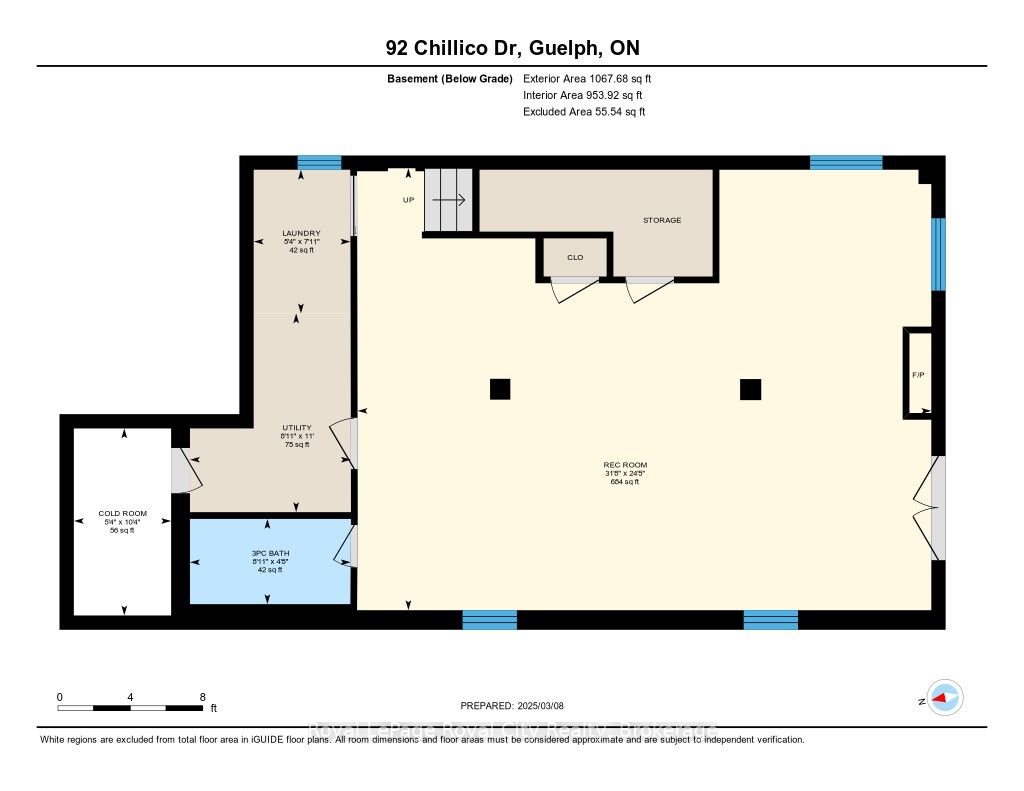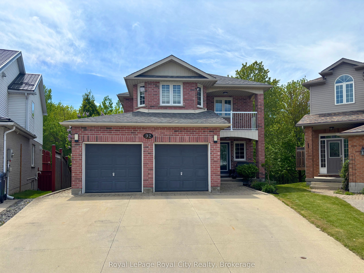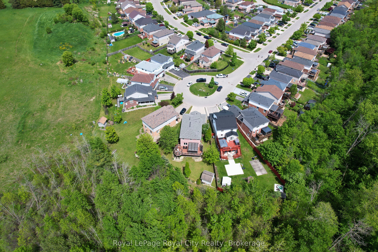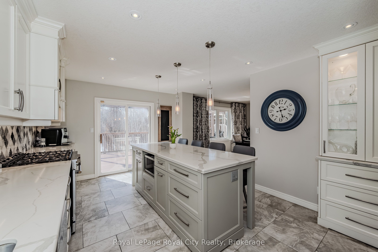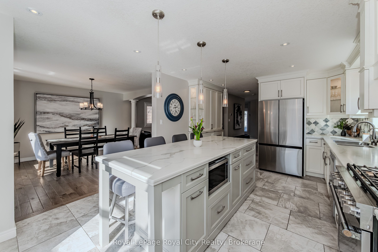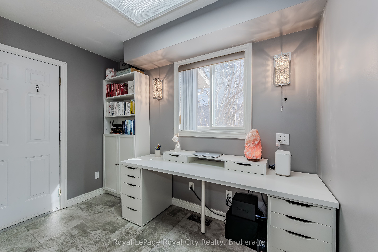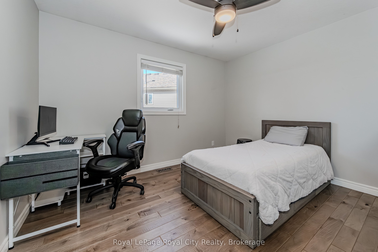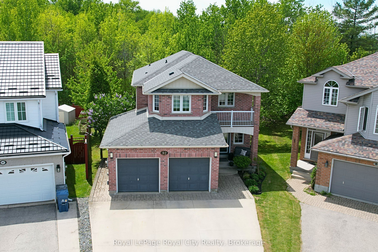
$1,099,888
Est. Payment
$4,201/mo*
*Based on 20% down, 4% interest, 30-year term
Listed by Royal LePage Royal City Realty
Detached•MLS #X12216187•New
Price comparison with similar homes in Guelph
Compared to 45 similar homes
-16.1% Lower↓
Market Avg. of (45 similar homes)
$1,311,673
Note * Price comparison is based on the similar properties listed in the area and may not be accurate. Consult licences real estate agent for accurate comparison
Room Details
| Room | Features | Level |
|---|---|---|
Living Room 3.7 × 6.1 m | Main | |
Kitchen 3.87 × 5.42 m | Main | |
Dining Room 3.7 × 3.91 m | Main | |
Primary Bedroom 5.54 × 5.16 m | Walk-In Closet(s)Fireplace | Second |
Bedroom 2 4.01 × 3.63 m | Second | |
Bedroom 3 3.24 × 3.6 m | Second |
Client Remarks
This is the forever family home you've been waiting for- offering amazing value, a stylish and functional interior design, an incredible lot, and move-in ready appeal! Tucked away on a quiet cul-de-sac and backing onto lush greenspace, this beautifully maintained 2,300+ sqft home combines space, style, and functionality for everyday family living. With four generously sized bedrooms all on the upper level, there is room for everyone to enjoy their own space. The primary suite is a true retreat, featuring a walk-in closet and a luxurious 4-piece ensuite with a glass-enclosed shower and deep soaker tub. A second full bathroom and private balcony access from one of the bedrooms add comfort and convenience for the whole family. The main level is bright and welcoming, with an open-concept living and dining area adorned with engineered hardwood floors and large windows that fill the space with natural light. The stunningly updated kitchen is designed with families in mind showcasing Quartz countertops, a large island with breakfast bar, and direct access to an upper deck overlooking the private, tree-lined backyard- perfect for morning coffee, outdoor meals, or watching the kids play. The main floor also features a versatile office space with a rough-in for laundry, providing the option for a future mudroom or main floor laundry conversion. Need more space to gather and grow? The fully finished walk-out basement provides the ultimate hangout zone, complete with a spacious recreation room, cozy gas fireplace, 3-piece bathroom, laundry area, and patio doors that open to a beautiful patio and sprawling backyard. Set in a family-friendly neighbourhood close to fantastic schools, parks, trails, and everyday amenities, this home truly has it all!
About This Property
92 Chillico Drive, Guelph, N1K 1Y6
Home Overview
Basic Information
Walk around the neighborhood
92 Chillico Drive, Guelph, N1K 1Y6
Shally Shi
Sales Representative, Dolphin Realty Inc
English, Mandarin
Residential ResaleProperty ManagementPre Construction
Mortgage Information
Estimated Payment
$0 Principal and Interest
 Walk Score for 92 Chillico Drive
Walk Score for 92 Chillico Drive

Book a Showing
Tour this home with Shally
Frequently Asked Questions
Can't find what you're looking for? Contact our support team for more information.
See the Latest Listings by Cities
1500+ home for sale in Ontario

Looking for Your Perfect Home?
Let us help you find the perfect home that matches your lifestyle
