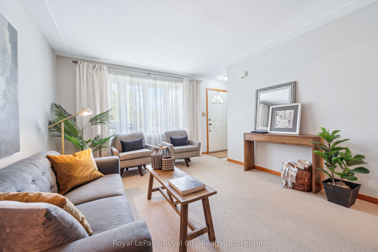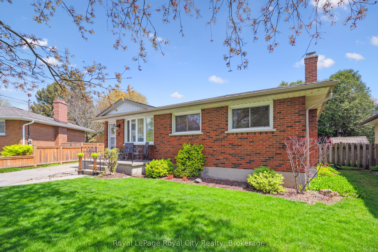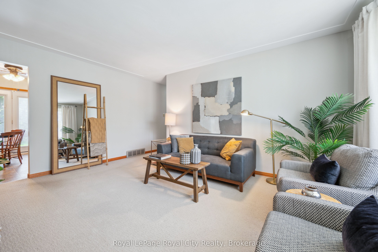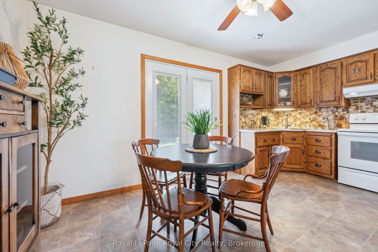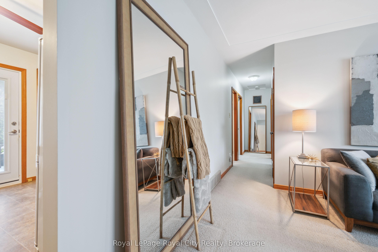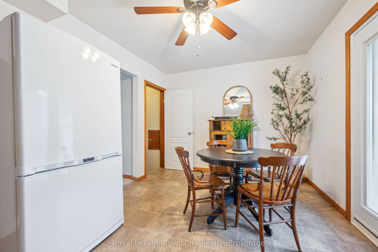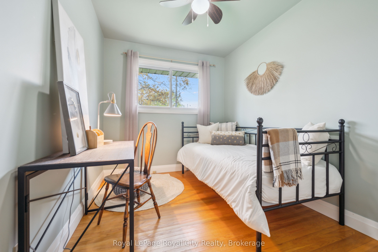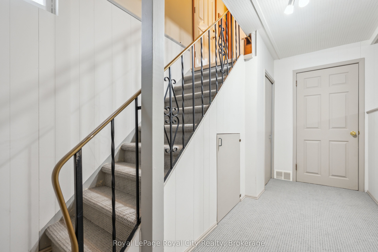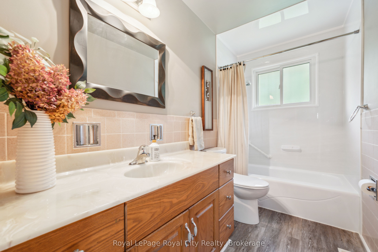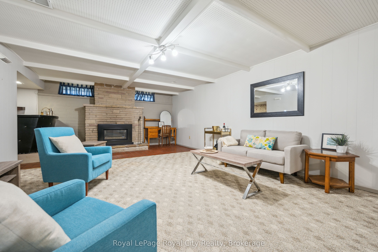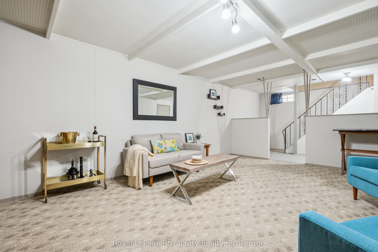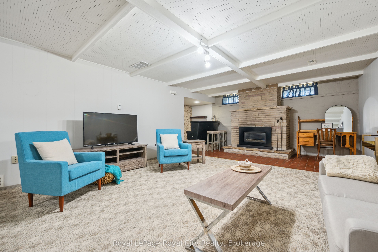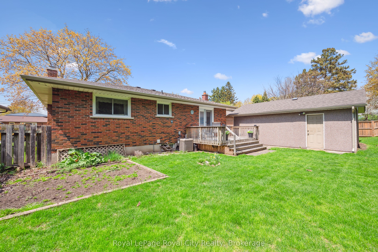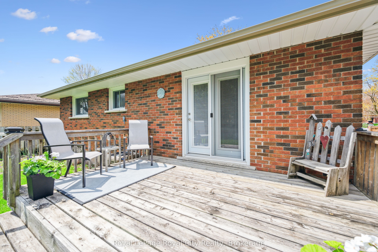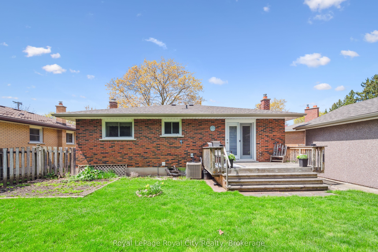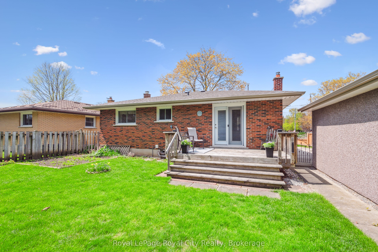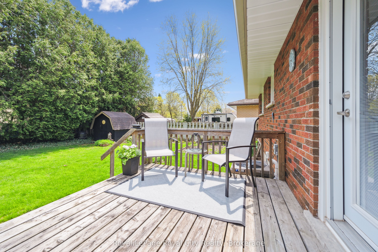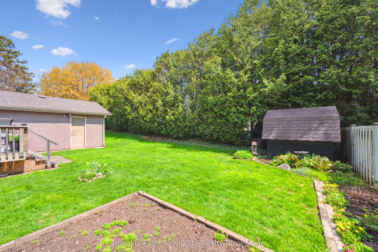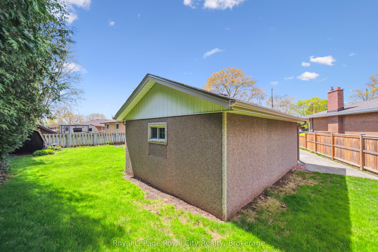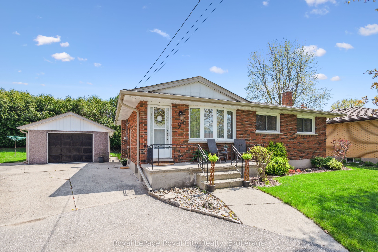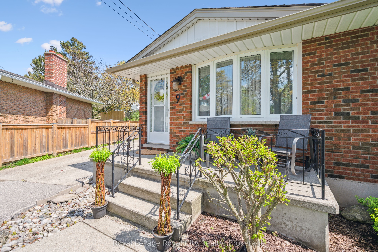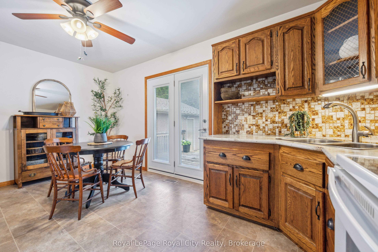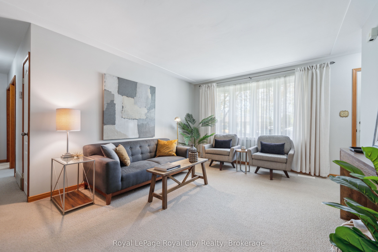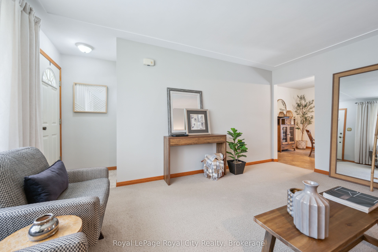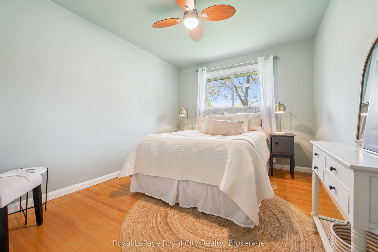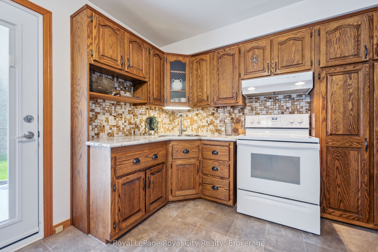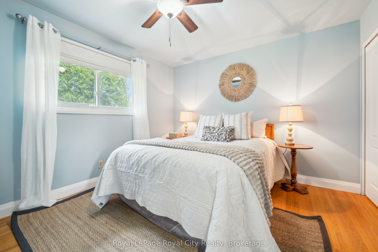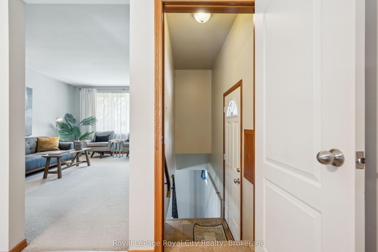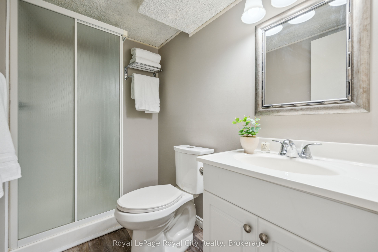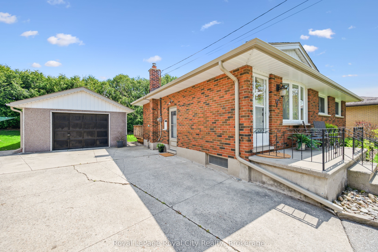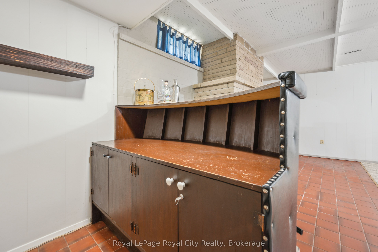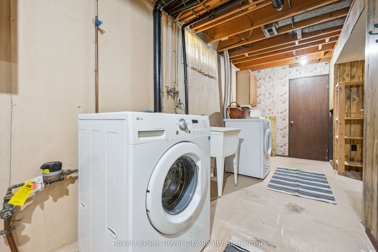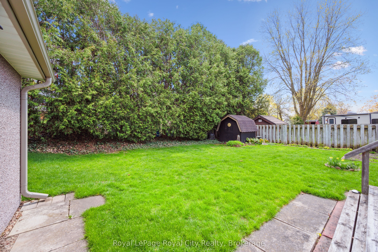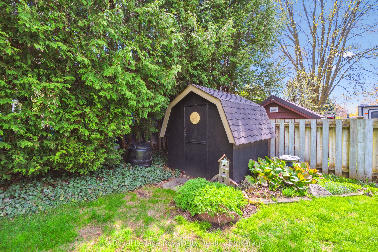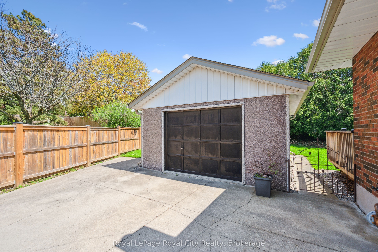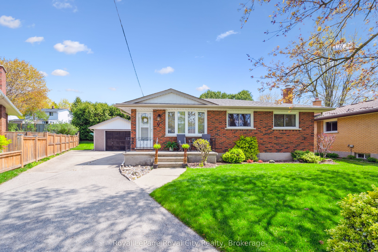
$759,900
Est. Payment
$2,902/mo*
*Based on 20% down, 4% interest, 30-year term
Listed by Royal LePage Royal City Realty
Detached•MLS #X12157987•New
Price comparison with similar homes in Guelph
Compared to 45 similar homes
-22.3% Lower↓
Market Avg. of (45 similar homes)
$978,476
Note * Price comparison is based on the similar properties listed in the area and may not be accurate. Consult licences real estate agent for accurate comparison
Room Details
| Room | Features | Level |
|---|---|---|
Living Room 4.87 × 3.68 m | Main | |
Dining Room 3.11 × 2.15 m | Main | |
Kitchen 3.11 × 2.78 m | Main | |
Primary Bedroom 3.45 × 3.79 m | Main | |
Bedroom 3.81 × 3.06 m | Main | |
Bedroom 3.8 × 2.45 m | Main |
Client Remarks
Pristine three bedroom, two bath bungalow in the desirable, upcoming Junction neighborhood. This home, on a quiet crescent, has been enjoyed by the same family for over 50 years and tastefully maintained with care. The pie shaped lot, detached garage and expansive driveway are great features for multiple vehicles or sports car enthusiasts. A front porch and cozy entrance lead to the living room with large bay window, neutral decor and newer carpet. The kitchen has a dinette area, updated cabinets/countertop plus garden door that leads to a spacious deck perfect for outdoor mingling, dining and bbqing. The rear yard has a vegetable garden area, perennials and handy garden shed. There are three bedrooms on main level with hardwood flooring, closet space and easy access to main bath. The basement recreation room area is so cool with higher ceilings for the era, a funky bar designed by Dad and ornate half wall. The gas fireplace makes this a warm, comfortable area for casual gatherings and game/movie nights. Laundry area is in basement as well as a convenient 3 pc bath. The cold cellar is ready for you to stock your favorite homemade canned goods or wine. Plenty of updates in this home including roof (2020), furnace (2017), garden door (2016), water heater (2021), eaves (2024), chimney cap (2020) and garage door opener remote (2023). Close to amenities, schools, churches, highway and parks. You will love the vibe of this home and neighborhood.
About This Property
9 Kenwood Crescent, Guelph, N1H 6E4
Home Overview
Basic Information
Walk around the neighborhood
9 Kenwood Crescent, Guelph, N1H 6E4
Shally Shi
Sales Representative, Dolphin Realty Inc
English, Mandarin
Residential ResaleProperty ManagementPre Construction
Mortgage Information
Estimated Payment
$0 Principal and Interest
 Walk Score for 9 Kenwood Crescent
Walk Score for 9 Kenwood Crescent

Book a Showing
Tour this home with Shally
Frequently Asked Questions
Can't find what you're looking for? Contact our support team for more information.
See the Latest Listings by Cities
1500+ home for sale in Ontario

Looking for Your Perfect Home?
Let us help you find the perfect home that matches your lifestyle
