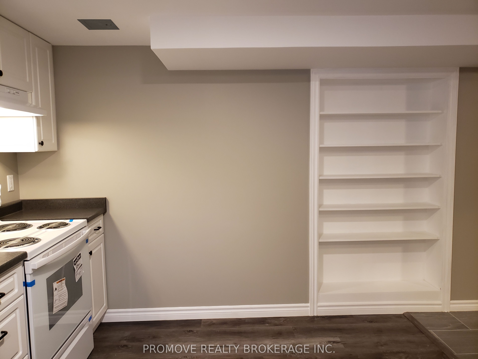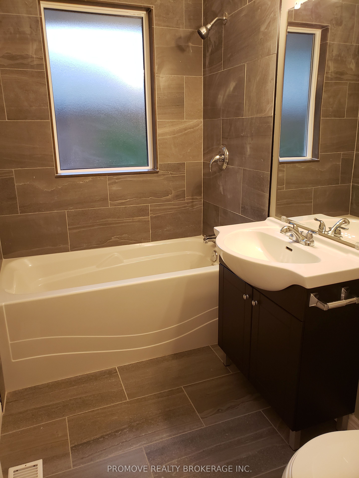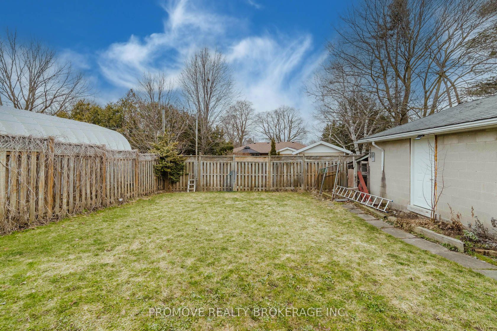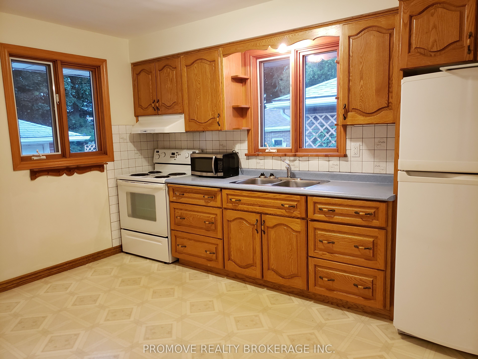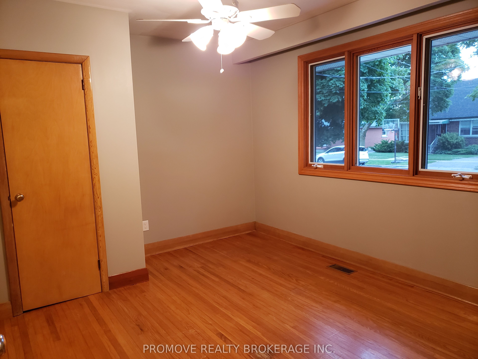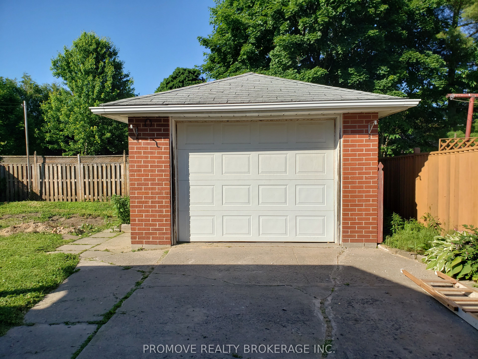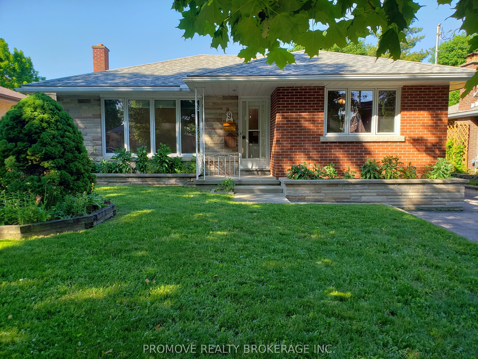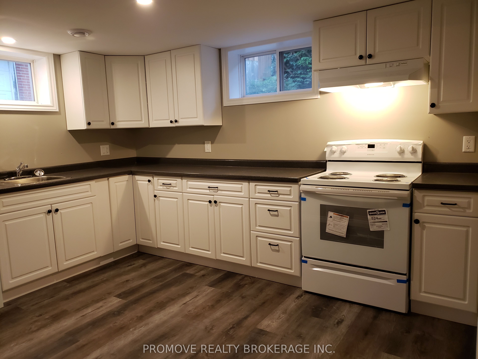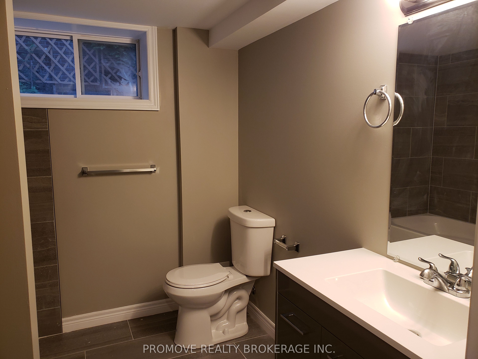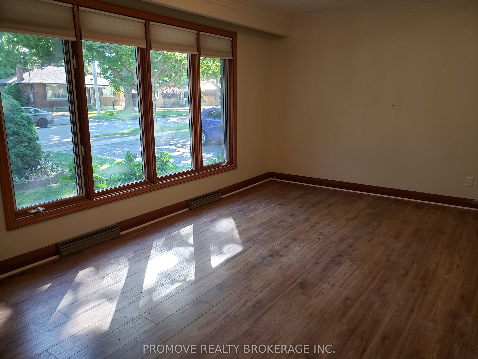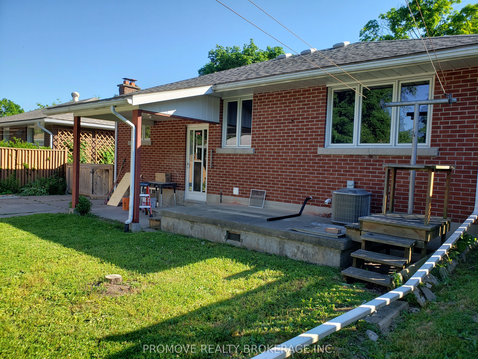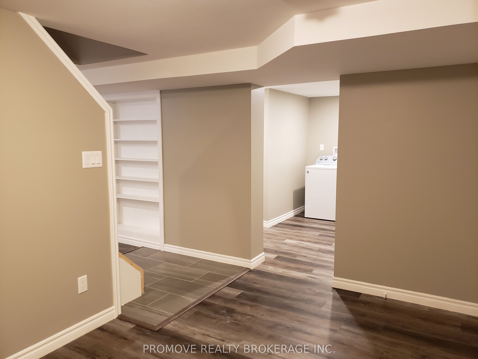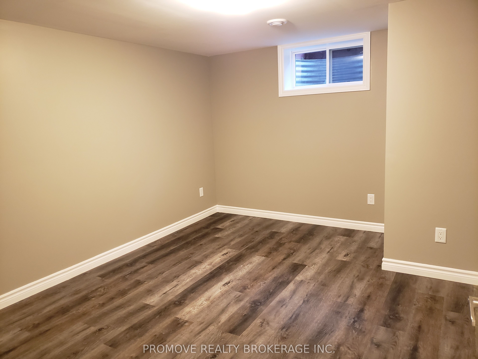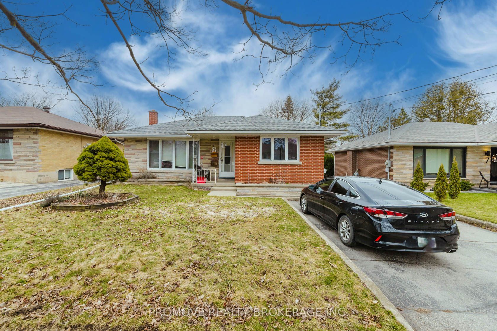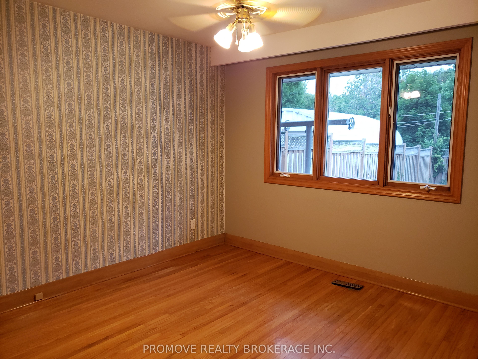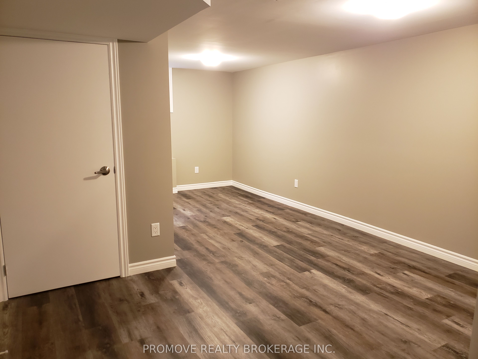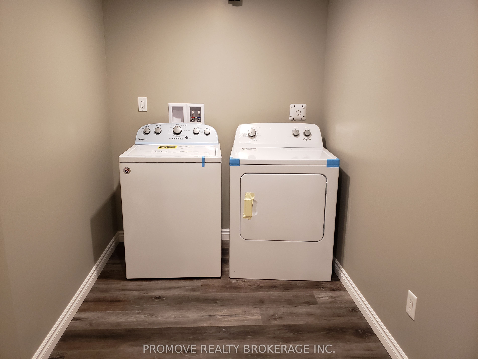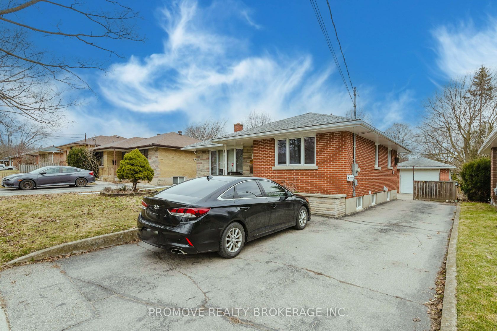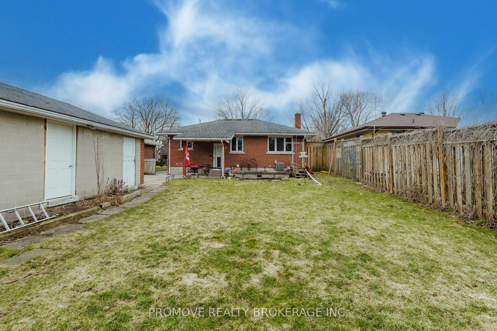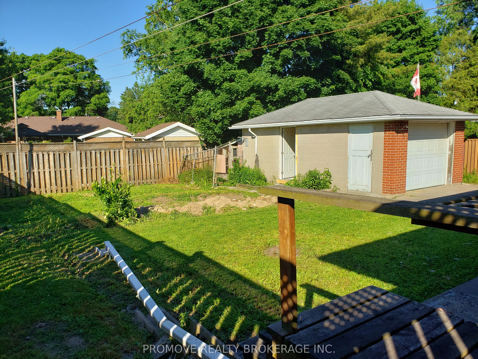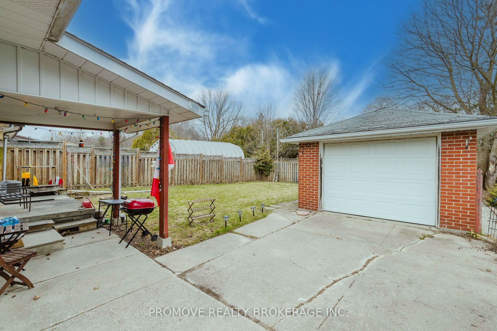
$824,900
Est. Payment
$3,151/mo*
*Based on 20% down, 4% interest, 30-year term
Listed by PROMOVE REALTY BROKERAGE INC.
Detached•MLS #X12043118•New
Price comparison with similar homes in Guelph
Compared to 5 similar homes
-10.3% Lower↓
Market Avg. of (5 similar homes)
$919,740
Note * Price comparison is based on the similar properties listed in the area and may not be accurate. Consult licences real estate agent for accurate comparison
Room Details
| Room | Features | Level |
|---|---|---|
Living Room 4.95 × 3.35 m | Main | |
Kitchen 3.96 × 3.25 m | Main | |
Primary Bedroom 4.01 × 3.3 m | Main | |
Bedroom 3.91 × 3.25 m | Main | |
Bedroom 2.87 × 2.46 m | Main | |
Kitchen 3.25 × 3.8 m | Basement |
Client Remarks
5 BEDROOM BRICK BUNGALOW in ST. GEORGE'S PARK with DETACHED GARAGE + LEGAL 2 BEDROOM ACCESSORY APARTMENT! Boasting tremendous curb appeal & ample parking, this home has it all! With self contained living areas on both levels there are options to LIVE IN ONE & HAVE OTHER AS MORTGAGE HELPER...OR perhaps you have EXTENDED FAMILY...OR maybe you want to RENT BOTH & WATCH THE MONEY ROLL IN! The upper floor plan has 3 generous bedrooms, a beautifully renovated full bathroom, living room, large kitchen & convenient in-suite laundry. The BIG BRIGHT LOWER LEVEL has excellent finishes and is comprised of an open concept kitchen, living room, 2 bedrooms, a full bathroom and yet ANOTHER IN-SUITE LAUNDRY. But waittheres more the GENEROUS DETACHED GARAGE has been DIVIDED INTO 2 STORAGE SPACES according tremendous potential! Homes are sought after in this neighbourhood for good reason. With walking proximity to excellent schools, parks, shopping & the recreation centre it's the perfect setting to LIVE OR INVEST! So dont delay - make it yours today!
About This Property
9 Calgary Avenue, Guelph, N1E 4M1
Home Overview
Basic Information
Walk around the neighborhood
9 Calgary Avenue, Guelph, N1E 4M1
Shally Shi
Sales Representative, Dolphin Realty Inc
English, Mandarin
Residential ResaleProperty ManagementPre Construction
Mortgage Information
Estimated Payment
$0 Principal and Interest
 Walk Score for 9 Calgary Avenue
Walk Score for 9 Calgary Avenue

Book a Showing
Tour this home with Shally
Frequently Asked Questions
Can't find what you're looking for? Contact our support team for more information.
Check out 100+ listings near this property. Listings updated daily
See the Latest Listings by Cities
1500+ home for sale in Ontario

Looking for Your Perfect Home?
Let us help you find the perfect home that matches your lifestyle
