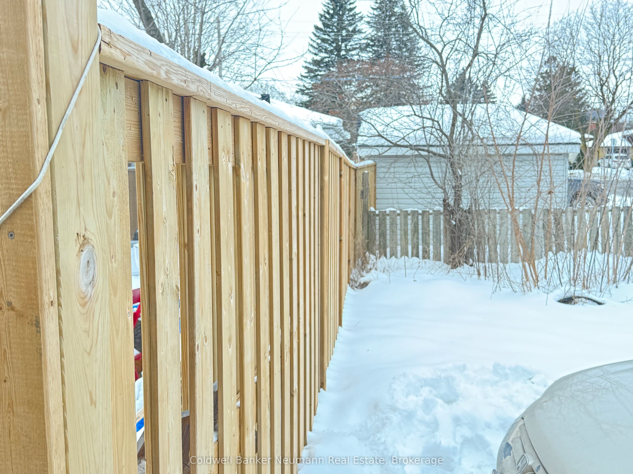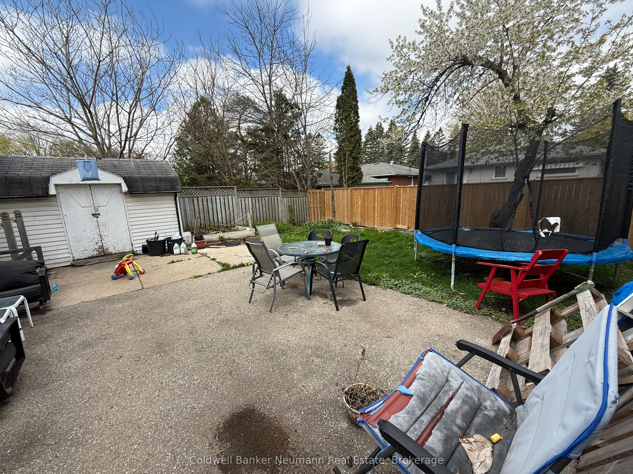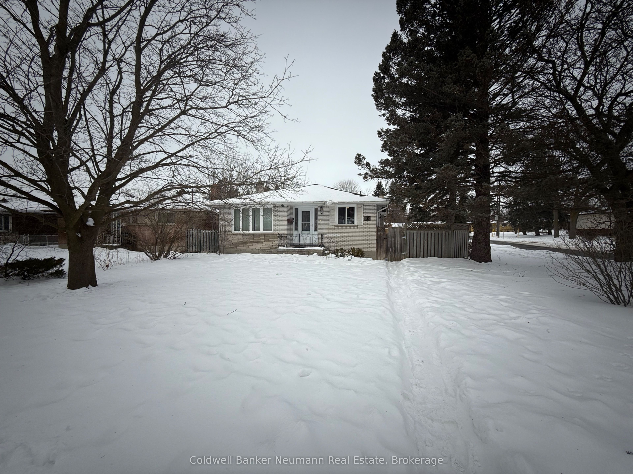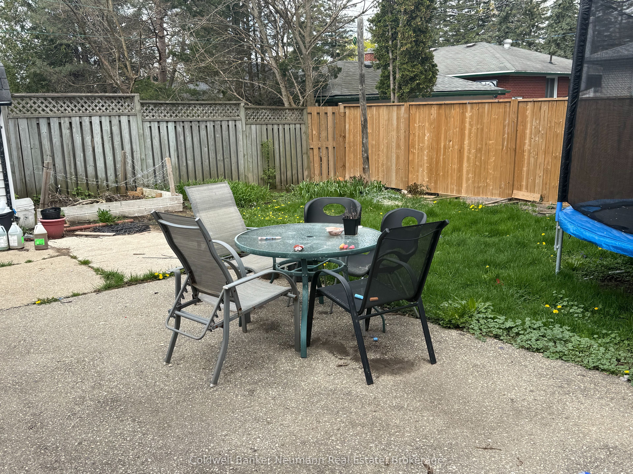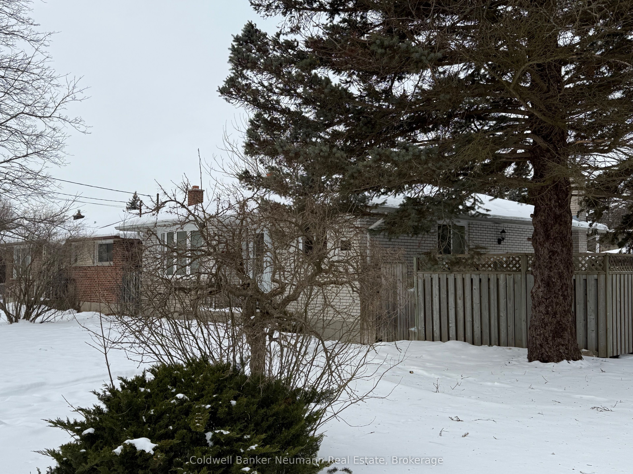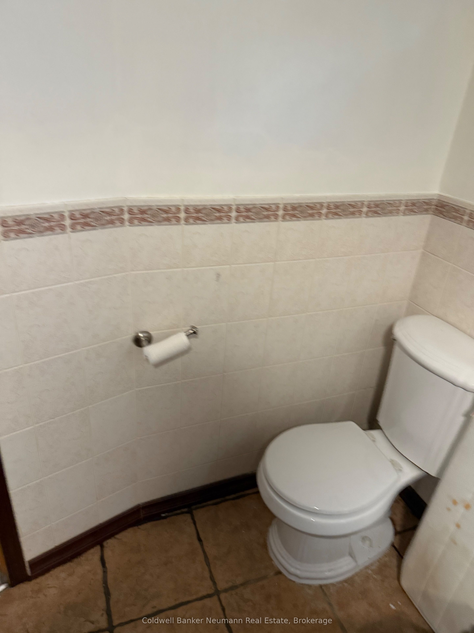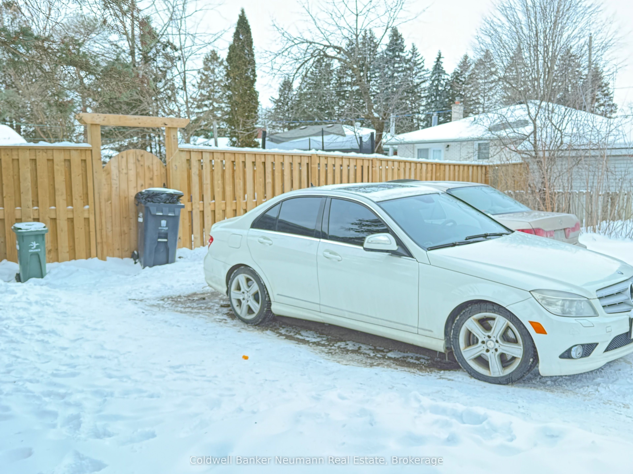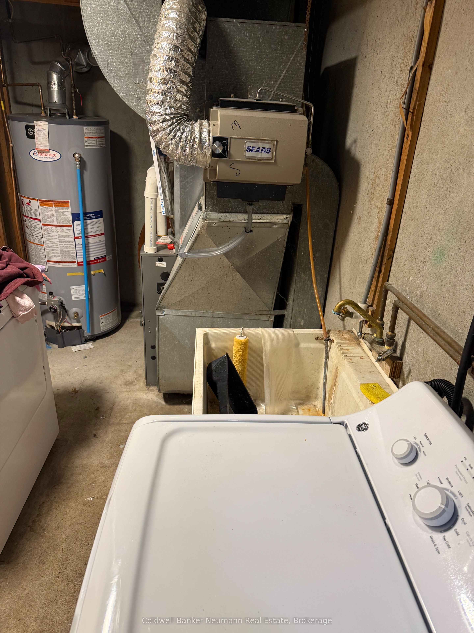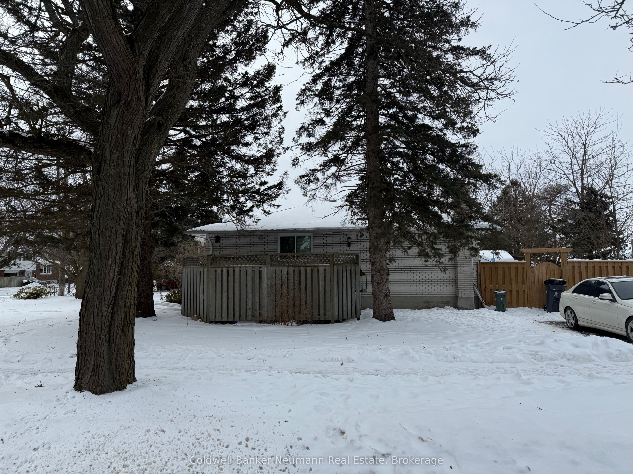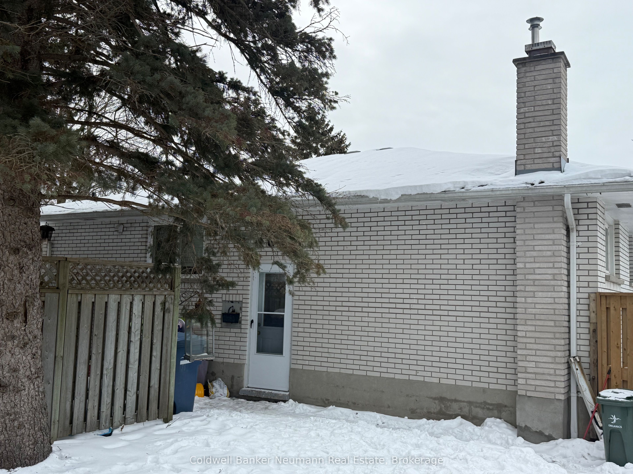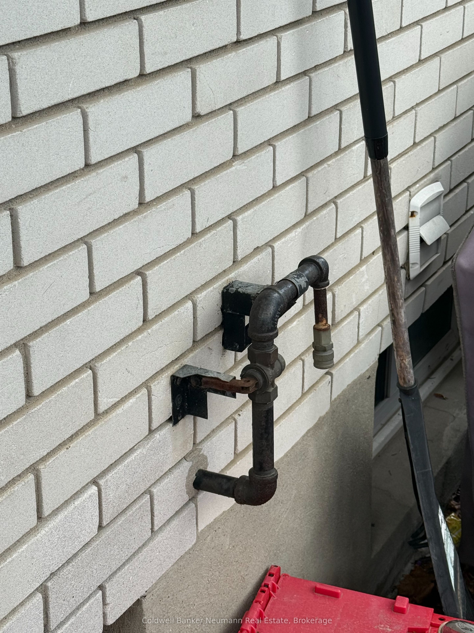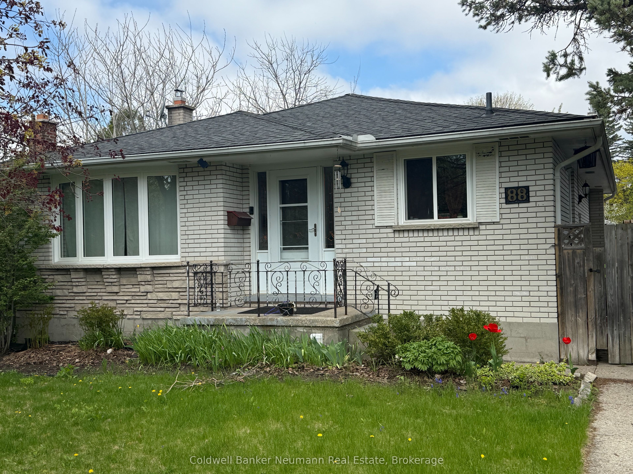
$699,900
Est. Payment
$2,673/mo*
*Based on 20% down, 4% interest, 30-year term
Listed by Coldwell Banker Neumann Real Estate
Detached•MLS #X11970392•Extension
Price comparison with similar homes in Guelph
Compared to 35 similar homes
-27.2% Lower↓
Market Avg. of (35 similar homes)
$961,803
Note * Price comparison is based on the similar properties listed in the area and may not be accurate. Consult licences real estate agent for accurate comparison
Room Details
| Room | Features | Level |
|---|---|---|
Bedroom 3.12 × 2.56 m | Carpet Free | Main |
Bedroom 2 3.74 × 3.04 m | Main | |
Bedroom 3 4.11 × 2.66 m | Main | |
Kitchen 2.71 × 231 m | Main | |
Living Room 4.72 × 3.86 m | Main | |
Bedroom 4 5.94 × 4.19 m | Basement |
Client Remarks
Looking for a charming corner-lot bungalow in a peaceful neighborhood? This might just be the home for you!Sitting on a spacious 60x115 ft lot, this solid brick bungalow offers plenty of potential. Currently tenanted on a month-to-month basis, its perfect for investors or homeowners looking for flexibility. The home features a side entrance to the basement, making it easy to convert into a legal basement apartment. The deep basement also has a cozy gas fireplace, ideal for a future rec room or rental unit. Over the years, the main floor has seen many updates, including custom bay window replacements and several other window upgrades. Some newer appliances are included as well.Attention ADU investors! The huge backyard offers exciting potential for an Additional Dwelling Unit. Whether you're a first-time homebuyer looking to build some sweat equity or an investor seeking a great opportunity, this home is full of possibilities. Plus, the current tenants are happy to stay if desired. Dont miss outcome see the potential for yourself!
About This Property
88 Glenburnie Drive, Guelph, N1E 4C6
Home Overview
Basic Information
Walk around the neighborhood
88 Glenburnie Drive, Guelph, N1E 4C6
Shally Shi
Sales Representative, Dolphin Realty Inc
English, Mandarin
Residential ResaleProperty ManagementPre Construction
Mortgage Information
Estimated Payment
$0 Principal and Interest
 Walk Score for 88 Glenburnie Drive
Walk Score for 88 Glenburnie Drive

Book a Showing
Tour this home with Shally
Frequently Asked Questions
Can't find what you're looking for? Contact our support team for more information.
See the Latest Listings by Cities
1500+ home for sale in Ontario

Looking for Your Perfect Home?
Let us help you find the perfect home that matches your lifestyle
