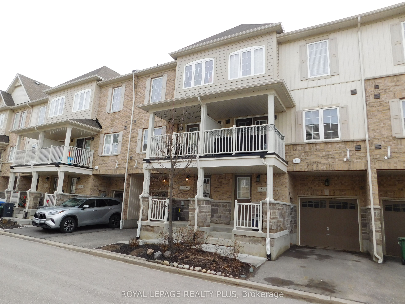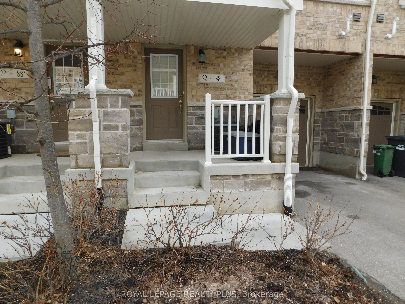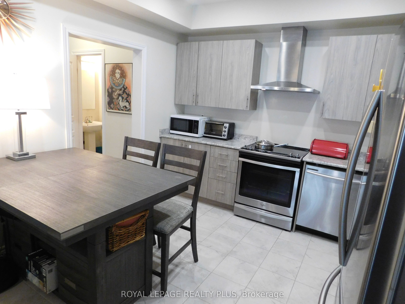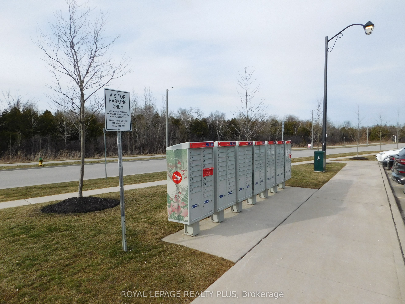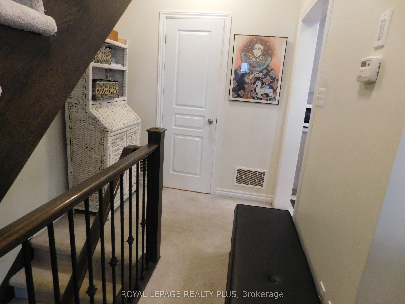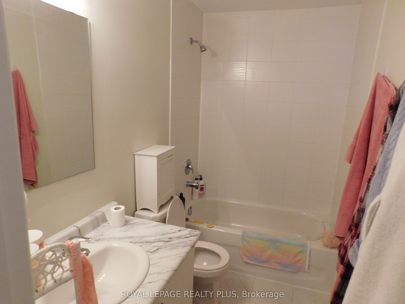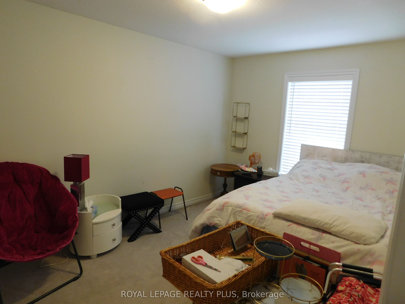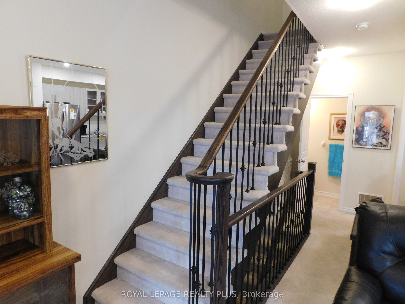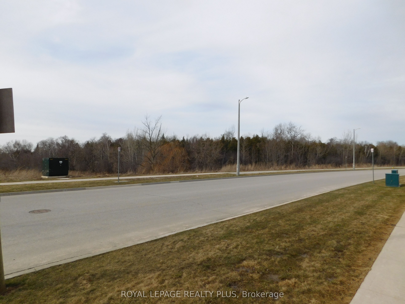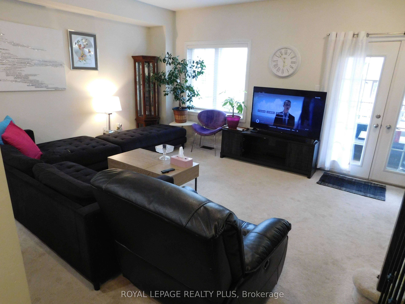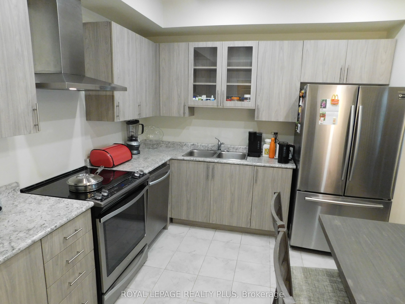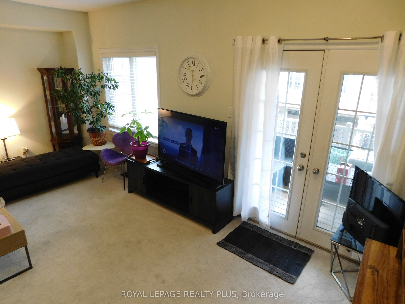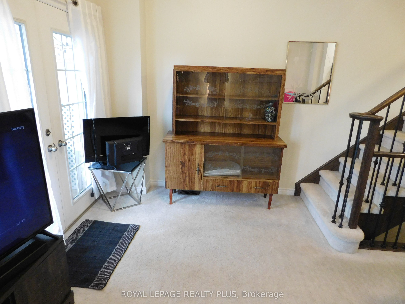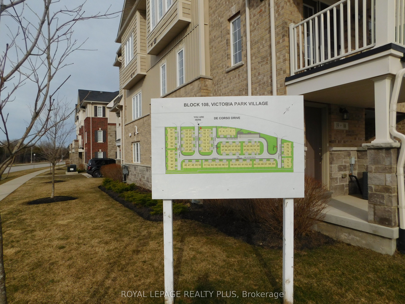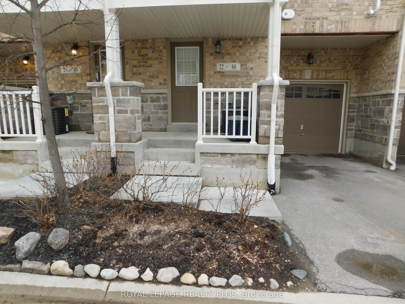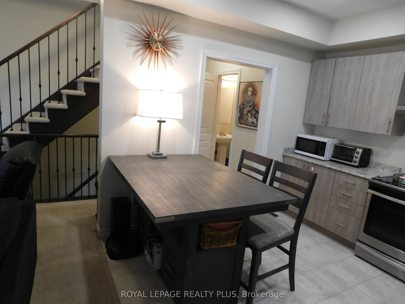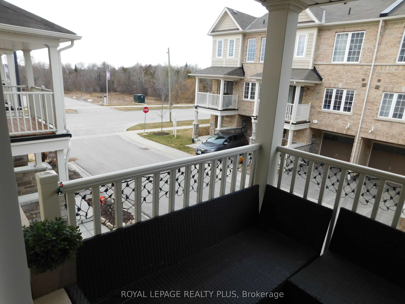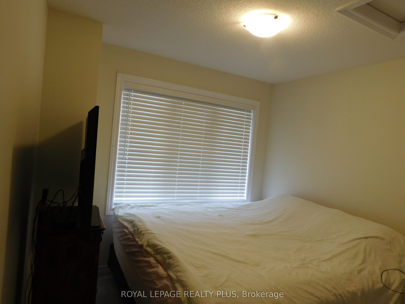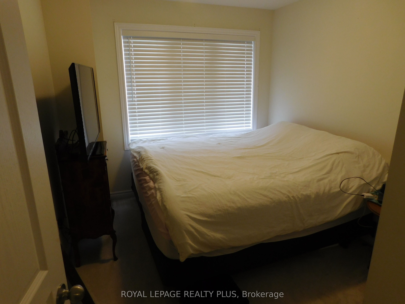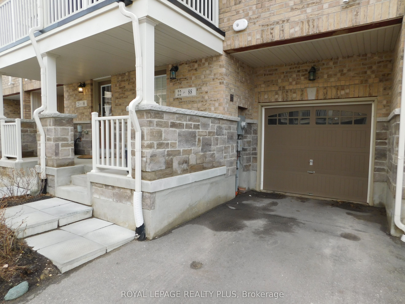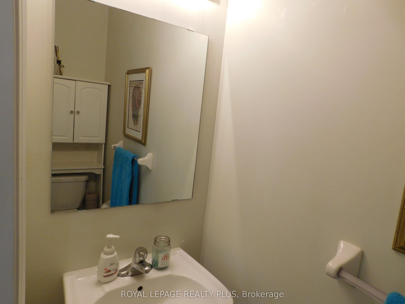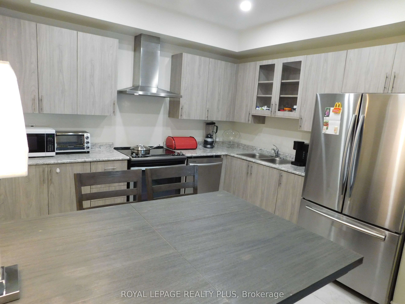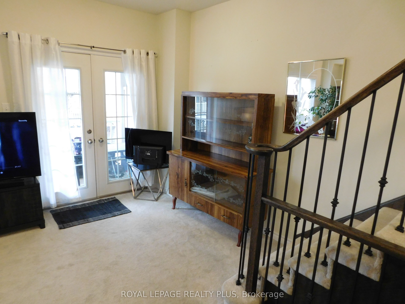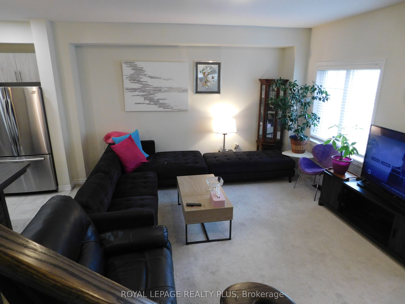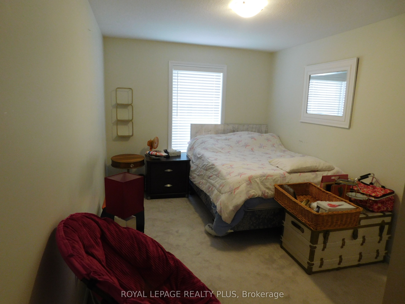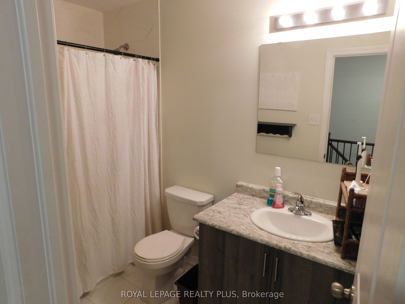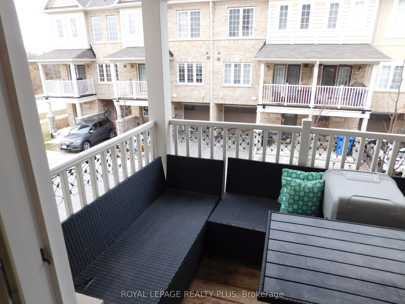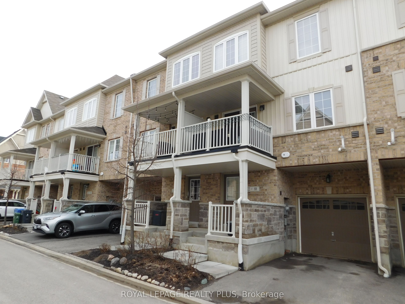
$2,750 /mo
Listed by ROYAL LEPAGE REALTY PLUS
Att/Row/Townhouse•MLS #X12068510•New
Room Details
| Room | Features | Level |
|---|---|---|
Living Room 5.49 × 4.27 m | Combined w/DiningBroadloom | Main |
Dining Room 5.49 × 4.27 m | Combined w/LivingBroadloomW/O To Balcony | Main |
Kitchen 3.41 × 3.23 m | Stainless Steel ApplOpen Concept | Main |
Primary Bedroom 4.08 × 3 m | Closet4 Pc EnsuiteBroadloom | Second |
Bedroom 2 2.74 × 2.45 m | BroadloomCloset3 Pc Ensuite | Second |
Client Remarks
Freehold 2 Bedroom Townhome W/Desirable South-End Location! Eat-In Kitchen W/Trendy Grey Cabinetry, Counter Space & S/S Appliances. Open To Bright & Airy Living Room W/Large Window &Garden Doors Leading To Deck. The Deck Is Covered Allowing You To Bbq Rain Or Shine! 2Pc Bath Completes This Level. Wood & Iron Railed Stairs Up To Master Bedroom W/Large Window, Double Closet & 4Pc Ensuite! Another Good Sized Bedroom with 3Pc.
About This Property
88 Decorso Drive, Guelph, N1L 0A9
Home Overview
Basic Information
Walk around the neighborhood
88 Decorso Drive, Guelph, N1L 0A9
Shally Shi
Sales Representative, Dolphin Realty Inc
English, Mandarin
Residential ResaleProperty ManagementPre Construction
 Walk Score for 88 Decorso Drive
Walk Score for 88 Decorso Drive

Book a Showing
Tour this home with Shally
Frequently Asked Questions
Can't find what you're looking for? Contact our support team for more information.
Check out 100+ listings near this property. Listings updated daily
See the Latest Listings by Cities
1500+ home for sale in Ontario

Looking for Your Perfect Home?
Let us help you find the perfect home that matches your lifestyle
