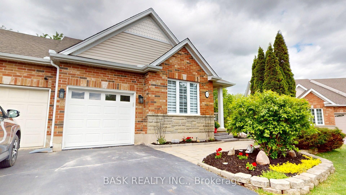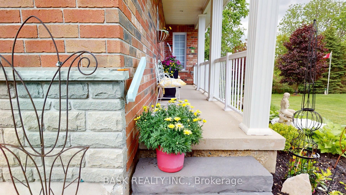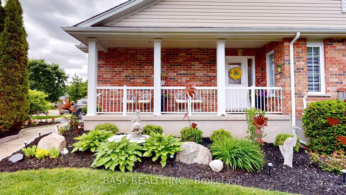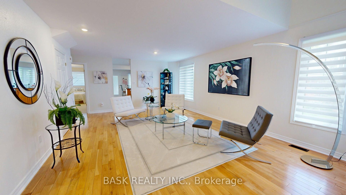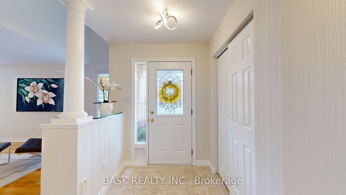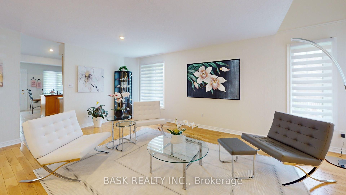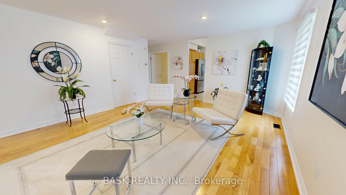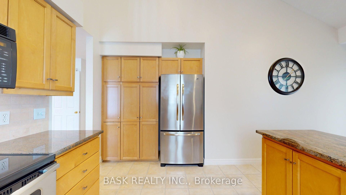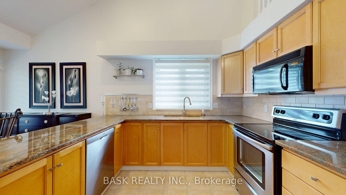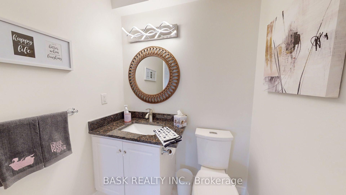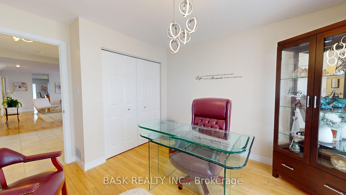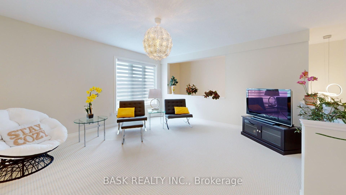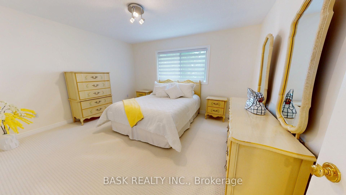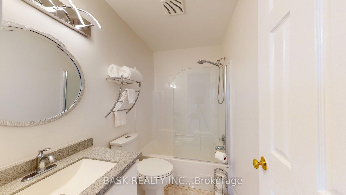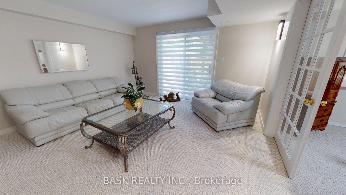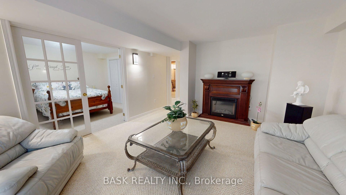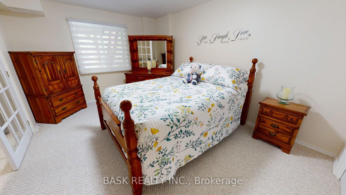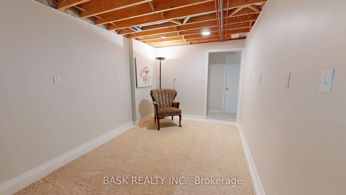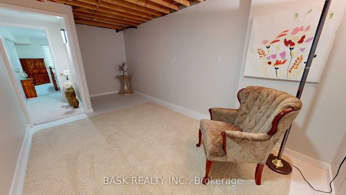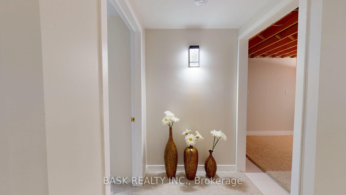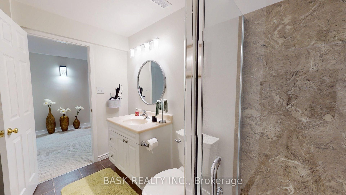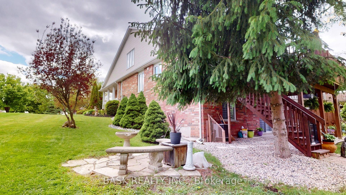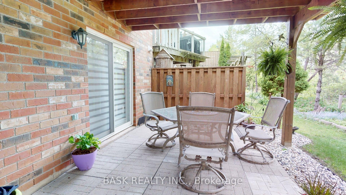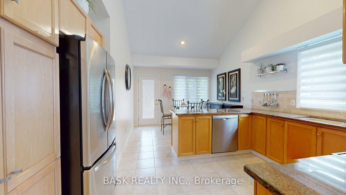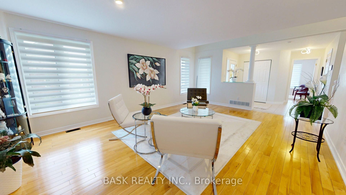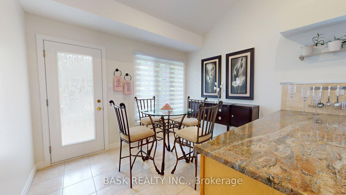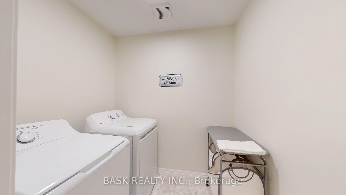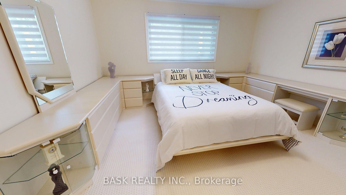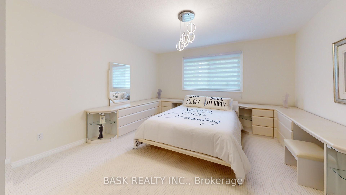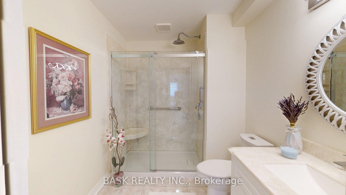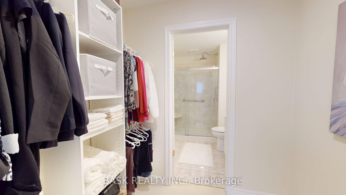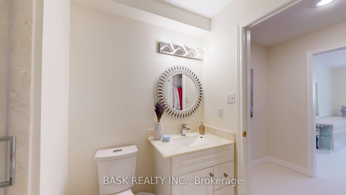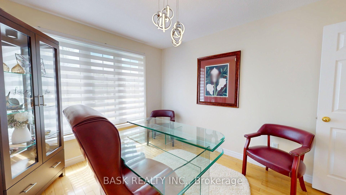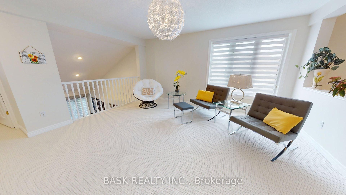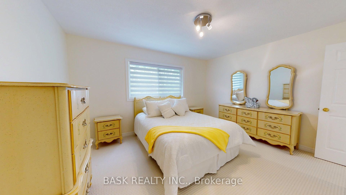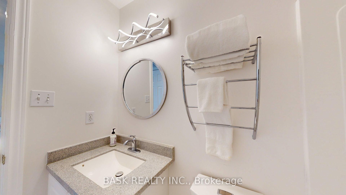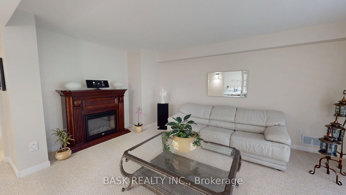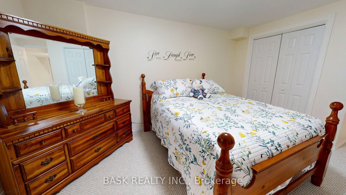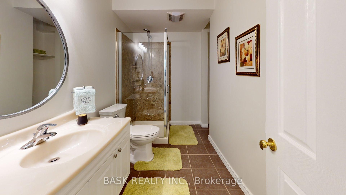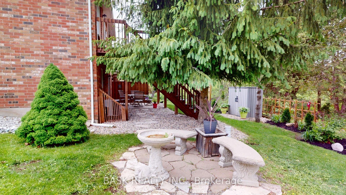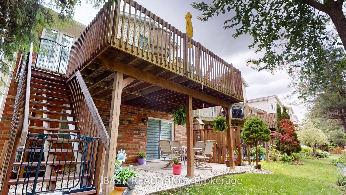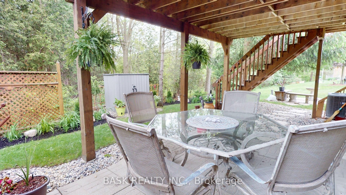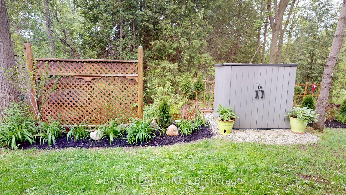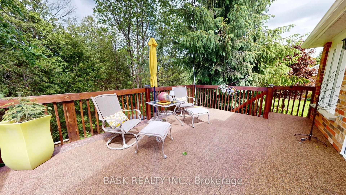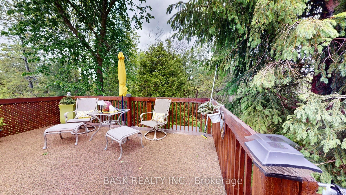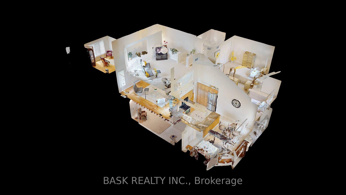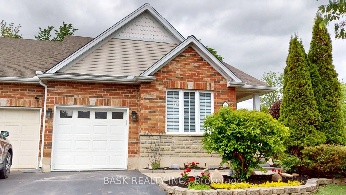
$949,900
Est. Payment
$3,628/mo*
*Based on 20% down, 4% interest, 30-year term
Listed by BASK REALTY INC.
Att/Row/Townhouse•MLS #X12197405•New
Price comparison with similar homes in Guelph
Compared to 1 similar home
18.7% Higher↑
Market Avg. of (1 similar homes)
$799,999
Note * Price comparison is based on the similar properties listed in the area and may not be accurate. Consult licences real estate agent for accurate comparison
Room Details
| Room | Features | Level |
|---|---|---|
Kitchen 3 × 3.38 m | Tile Floor | Main |
Living Room 3 × 4.37 m | Hardwood Floor | Main |
Dining Room 3 × 4.37 m | Hardwood Floor | Main |
Primary Bedroom 4 × 4.17 m | Broadloom3 Pc Ensuite | Main |
Bedroom 2 3.3 × 3 m | Hardwood FloorCloset | Main |
Bedroom 3 3.62 × 4.18 m | BroadloomCloset | Second |
Client Remarks
Step into timeless sophistication in this exceptional corner unit bungaloft, where thoughtful design, and a coveted Guelph address come together in perfect harmony. With elegantly appointed living space across three levels, this home offers a rare opportunity to enjoy luxury living without compromise. The main level exudes comfort and convenience, featuring a spacious primary bedroom with a private 3-piece ensuite, a secondary bedroom ideal for guests or an office, and a stylish 2-piece powder room. The kitchen is both functional and refined, opening seamlessly to a sunlit breakfast area with a walkout to a private deck, perfect for alfresco dining. Entertain with ease in the beautifully proportioned formal dining room and living room, both graced with warm natural light and elegant finishes. Upstairs, the expansive loft offers a quiet retreat with a generous family room, an additional bedroom, and a 4-piece bathroom, a perfect sanctuary for overnight guests or a private lounge space. The fully finished walkout basement is a true extension of the homes luxurious appeal, complete with a spacious living room, a bedroom, a sleek 3-piece bath, and direct access to beautiful landscaped backyard ideal for multi-generational living or sophisticated entertaining. This exclusive residence is located in one of Guelphs most desirable communities, combining tranquility with proximity to premier amenities, walking trails, and vibrant shopping and dining destinations.
About This Property
87 Schroder Crescent, Guelph, N1E 7B4
Home Overview
Basic Information
Walk around the neighborhood
87 Schroder Crescent, Guelph, N1E 7B4
Shally Shi
Sales Representative, Dolphin Realty Inc
English, Mandarin
Residential ResaleProperty ManagementPre Construction
Mortgage Information
Estimated Payment
$0 Principal and Interest
 Walk Score for 87 Schroder Crescent
Walk Score for 87 Schroder Crescent

Book a Showing
Tour this home with Shally
Frequently Asked Questions
Can't find what you're looking for? Contact our support team for more information.
See the Latest Listings by Cities
1500+ home for sale in Ontario

Looking for Your Perfect Home?
Let us help you find the perfect home that matches your lifestyle
