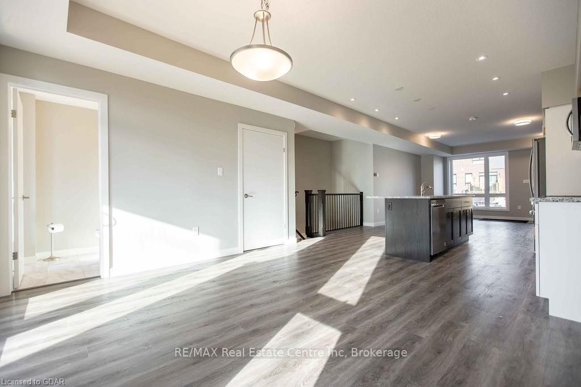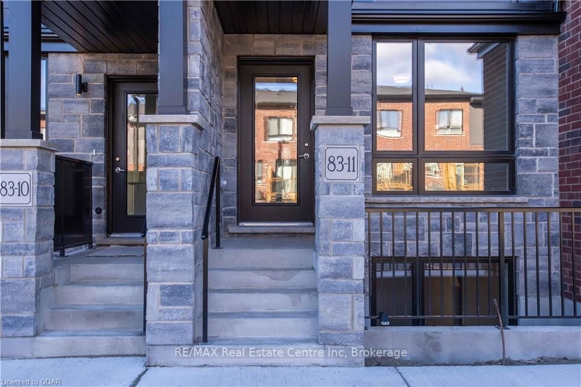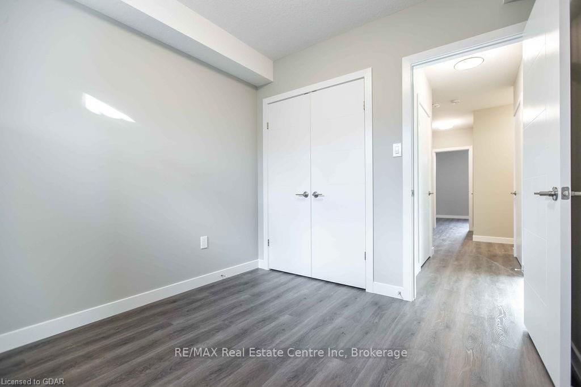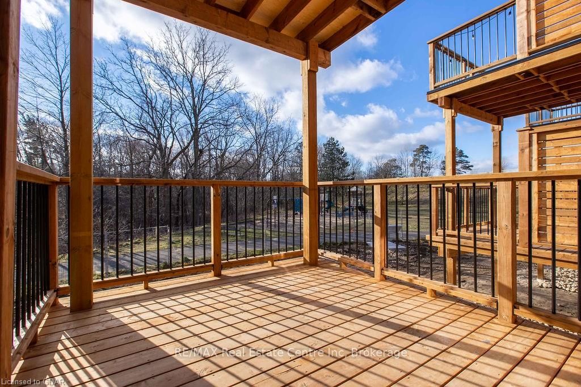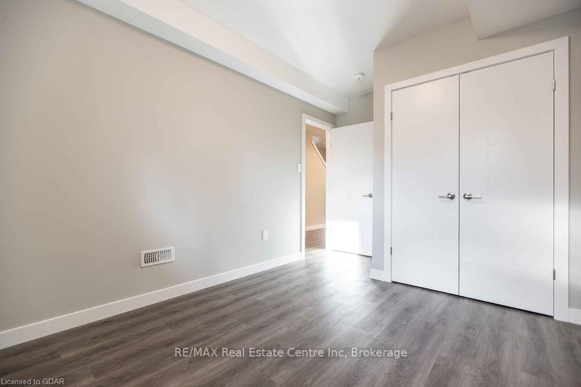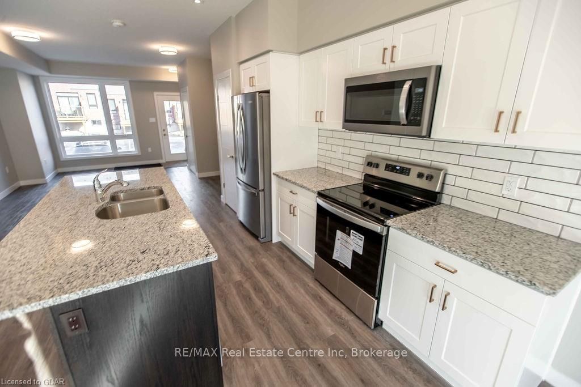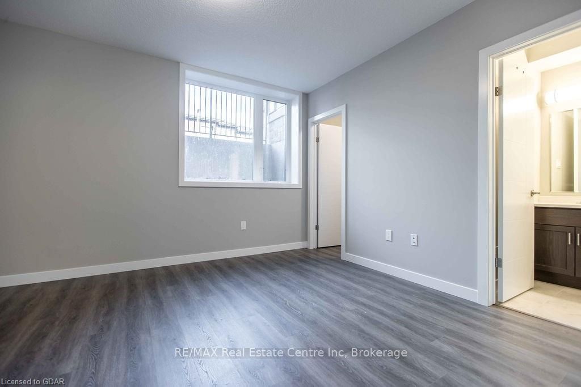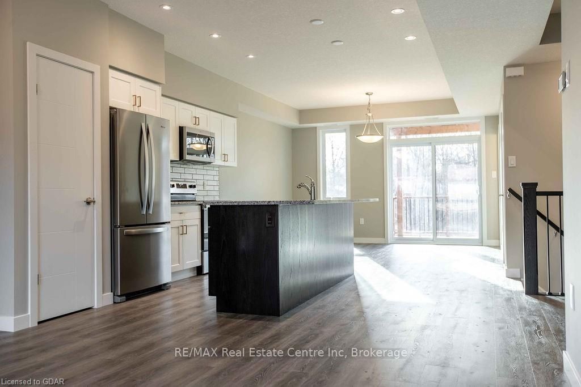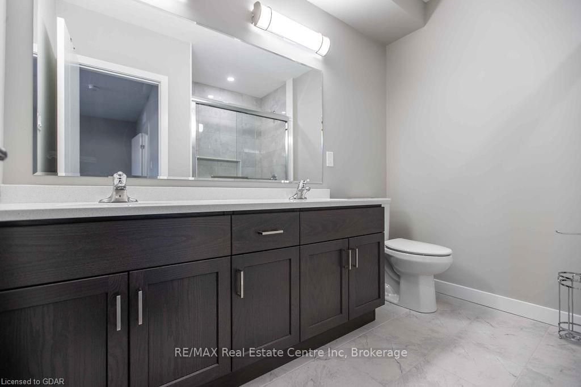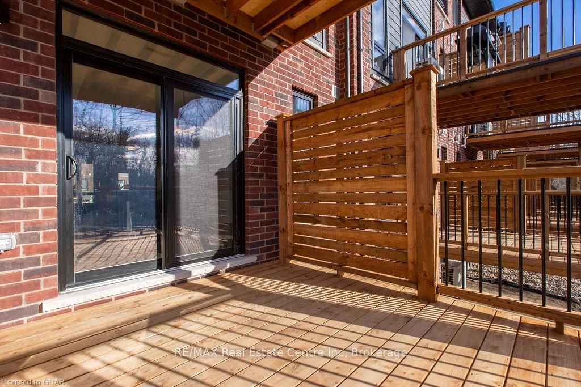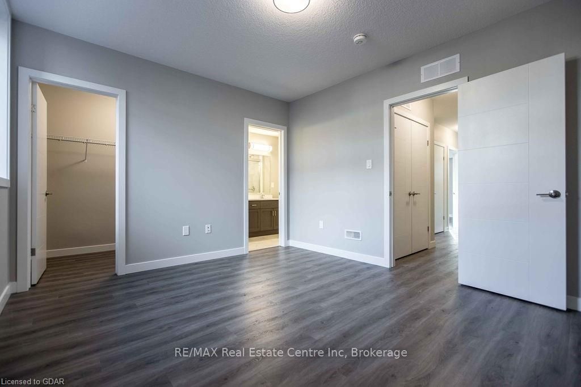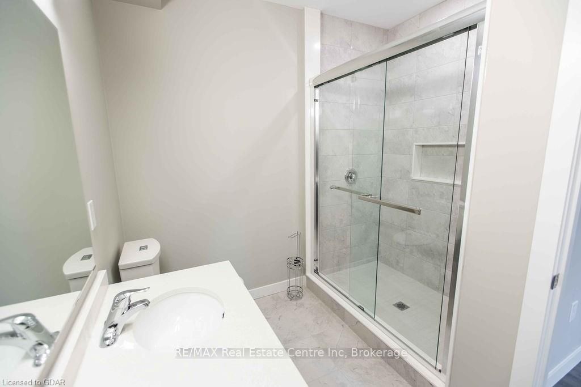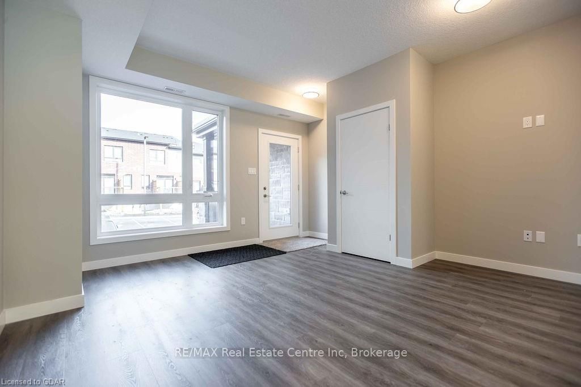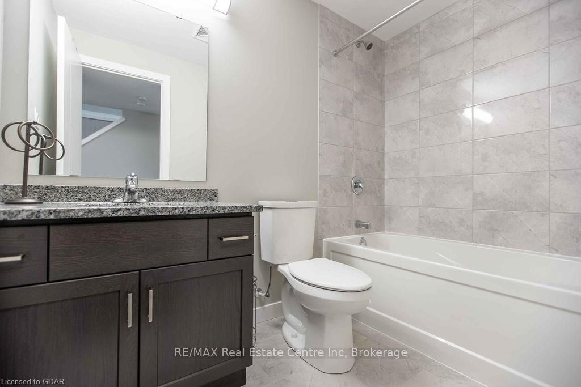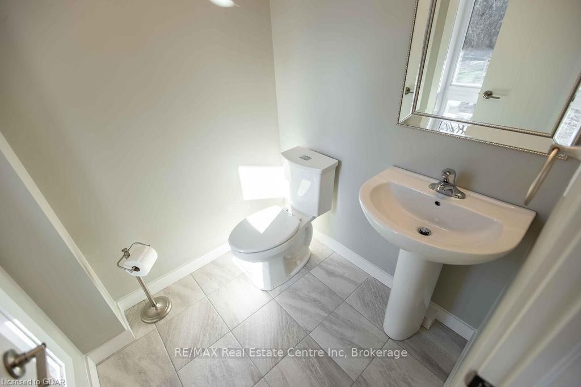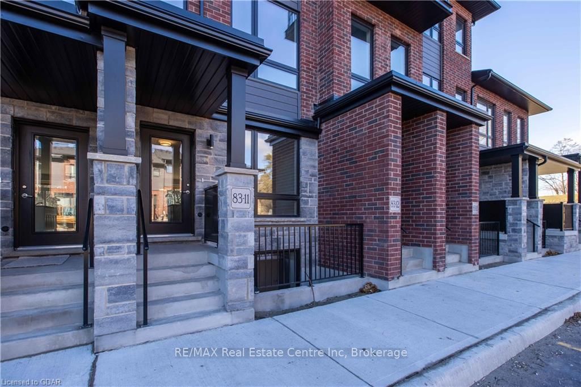
$3,100 /mo
Listed by RE/MAX Real Estate Centre Inc
Condo Townhouse•MLS #X11994956•Price Change
Room Details
| Room | Features | Level |
|---|---|---|
Kitchen 4.5 × 3.96 m | Main | |
Dining Room 4.11 × 3.2 m | Basement | |
Living Room 5.89 × 4.52 m | Basement | |
Primary Bedroom 3.99 × 3.61 m | Basement | |
Bedroom 2.77 × 3.17 m | Basement | |
Bedroom 2.77 × 3.17 m | Basement |
Client Remarks
AVAILABLE APRIL 1ST!! This stunning West-end stacked townhouse is close to downtown, breweries, access to the 401, and walking trails. This spacious unit has many upgrades throughout. Including 2 parking spaces, High ceilings, big bright windows, private covered deck which backs onto Howitt Park, and two exclusive use parking spaces right outside its front door. With over 1500 sq/ft of finished living space, the open concept floor plan allows for light to flood through the unit. Private in-suite laundry, functional floor plan. Get in touch for a private viewing.
About This Property
83 Beechwood Avenue, Guelph, N1H 5Z7
Home Overview
Basic Information
Walk around the neighborhood
83 Beechwood Avenue, Guelph, N1H 5Z7
Shally Shi
Sales Representative, Dolphin Realty Inc
English, Mandarin
Residential ResaleProperty ManagementPre Construction
 Walk Score for 83 Beechwood Avenue
Walk Score for 83 Beechwood Avenue

Book a Showing
Tour this home with Shally
Frequently Asked Questions
Can't find what you're looking for? Contact our support team for more information.
Check out 100+ listings near this property. Listings updated daily
See the Latest Listings by Cities
1500+ home for sale in Ontario

Looking for Your Perfect Home?
Let us help you find the perfect home that matches your lifestyle
