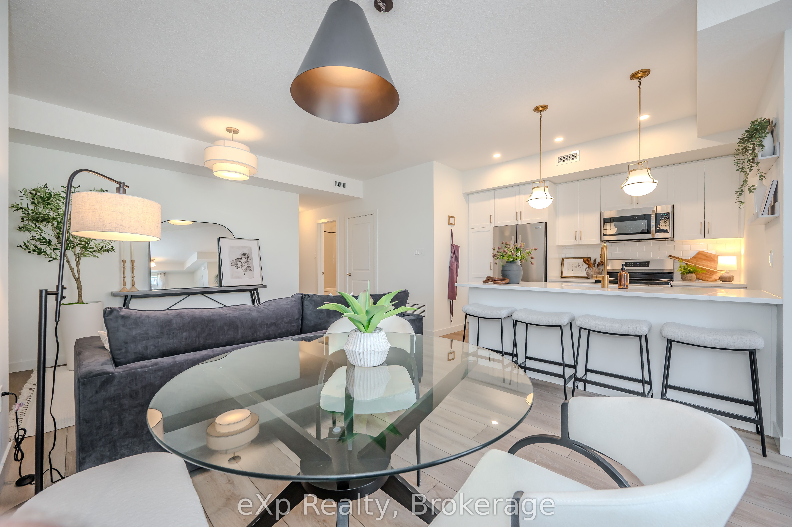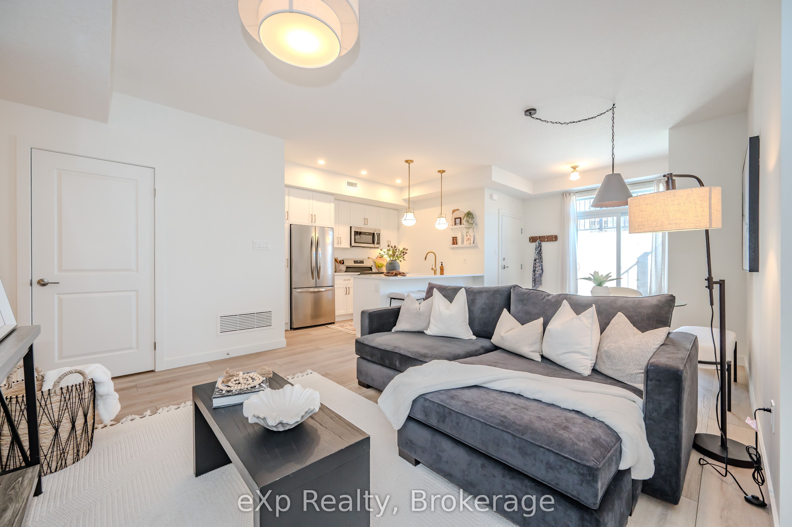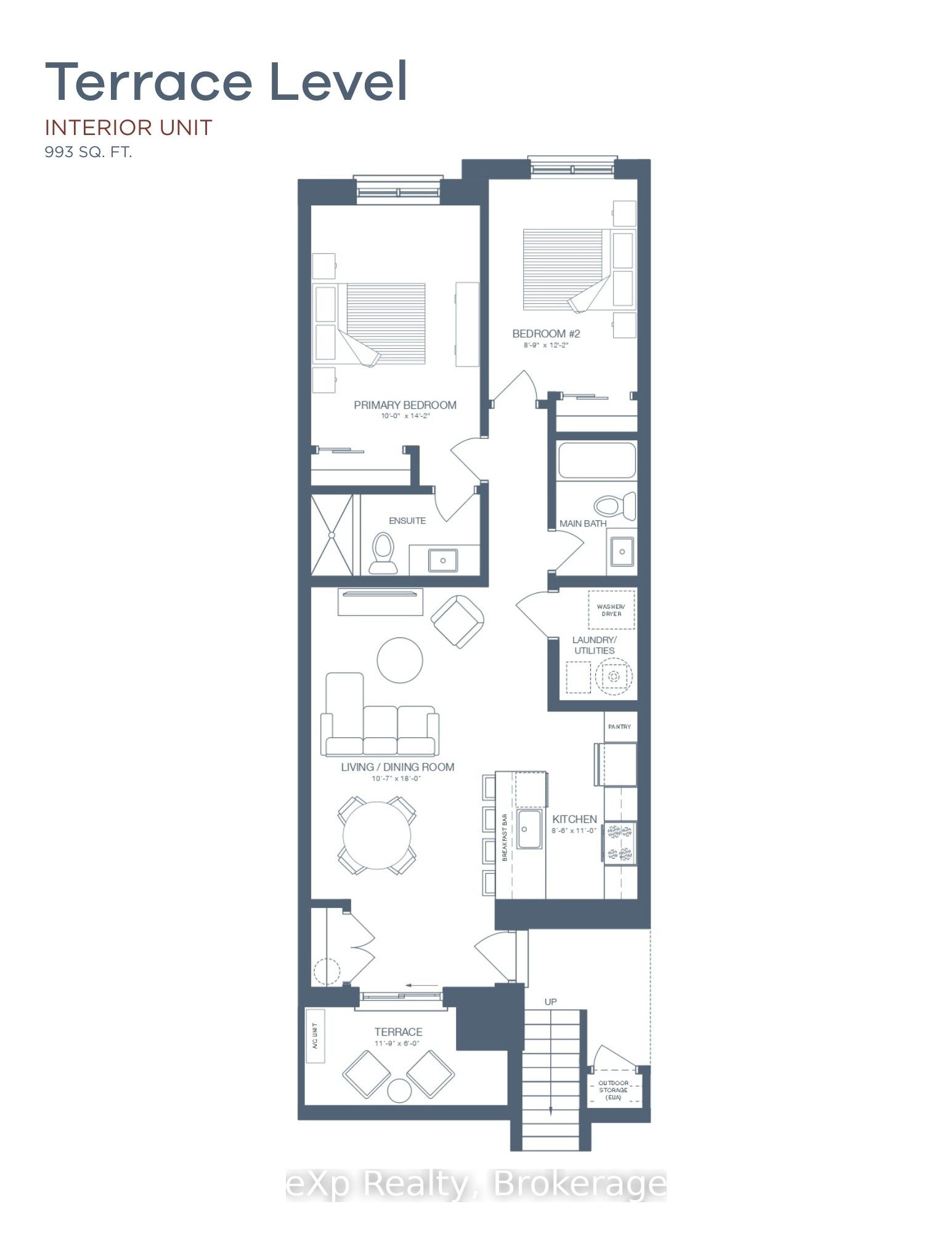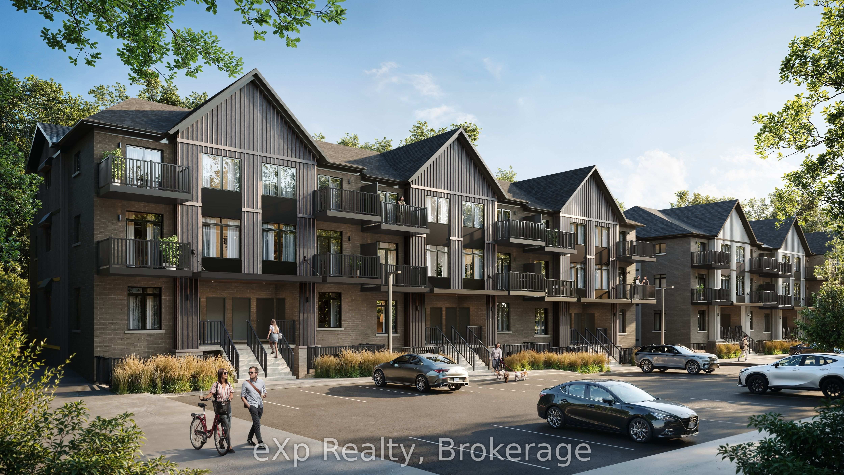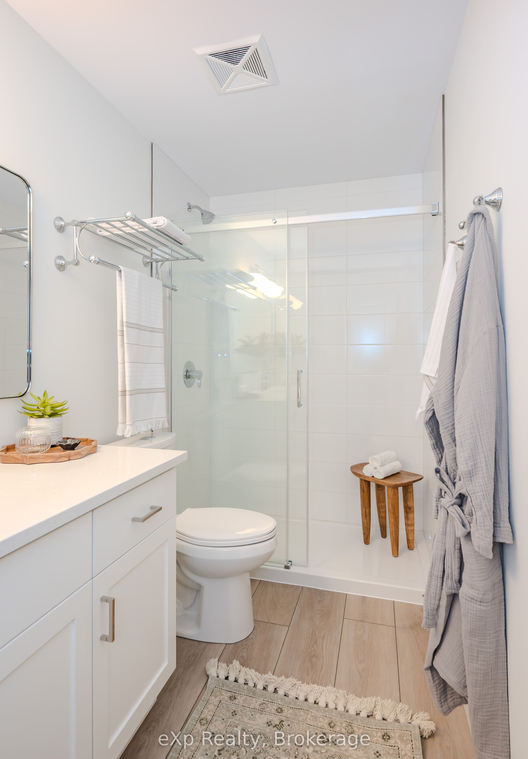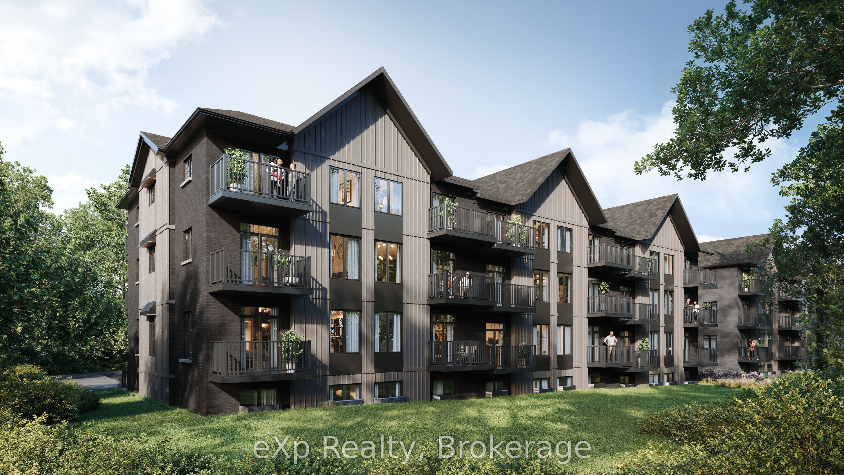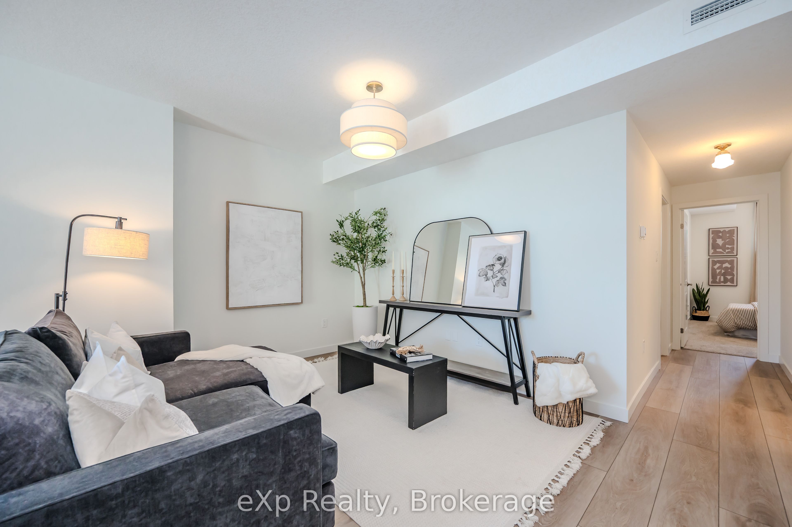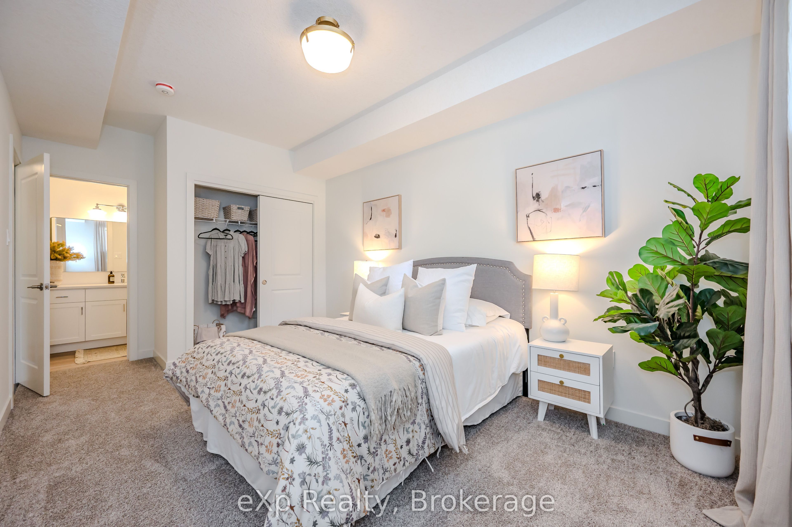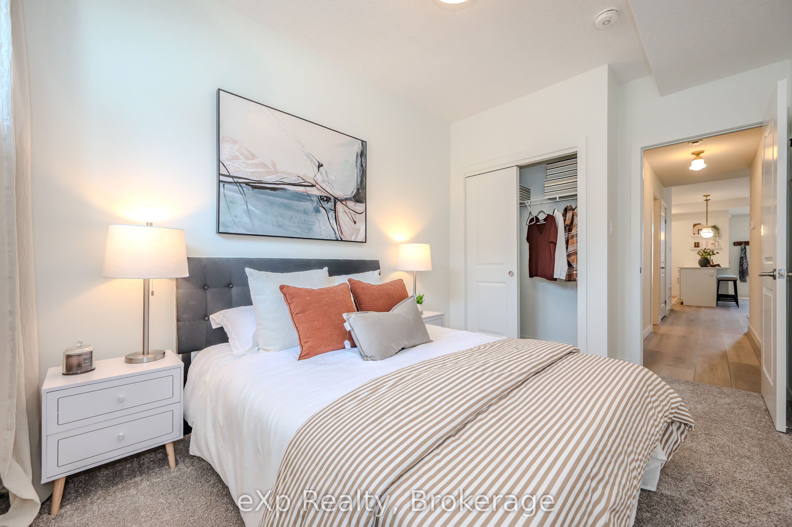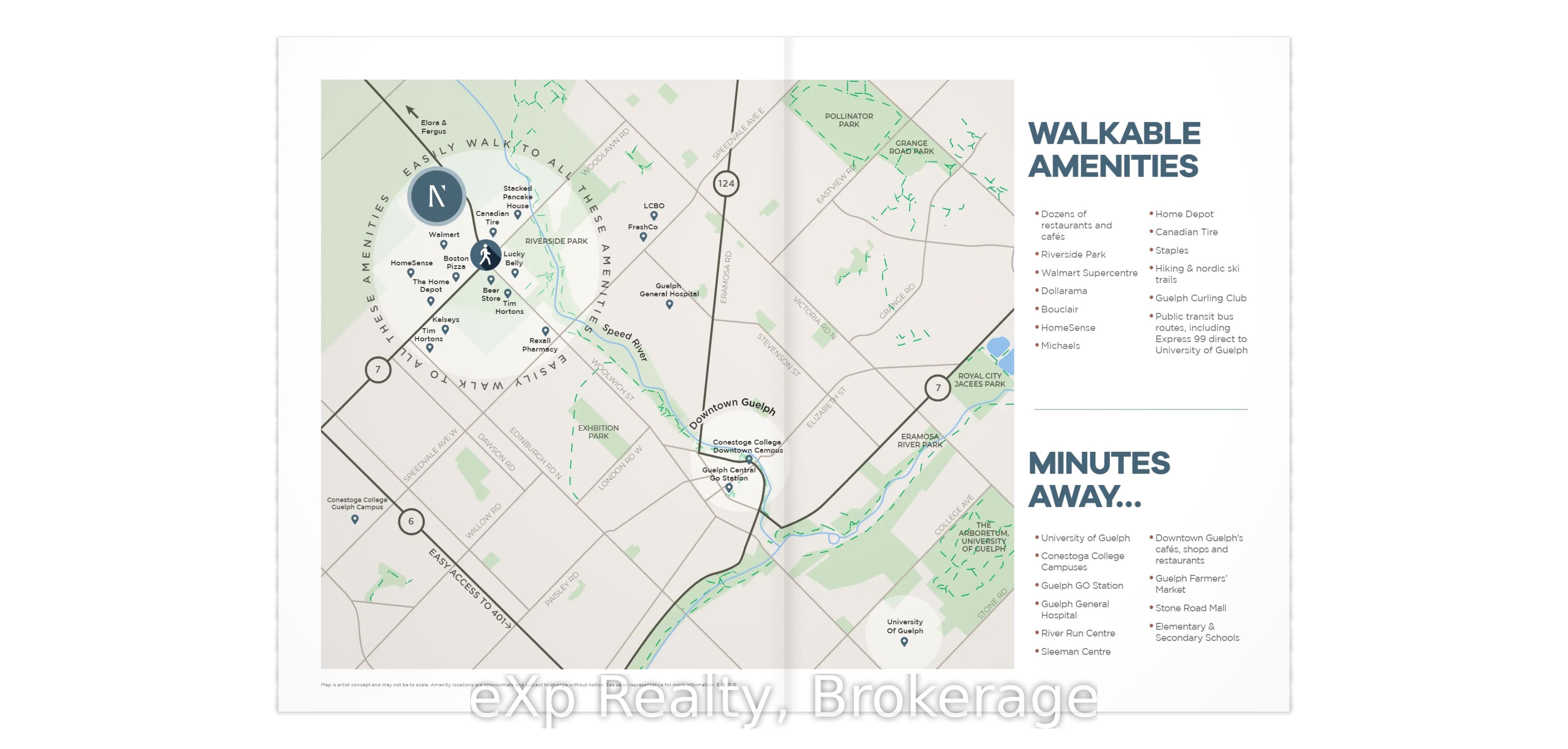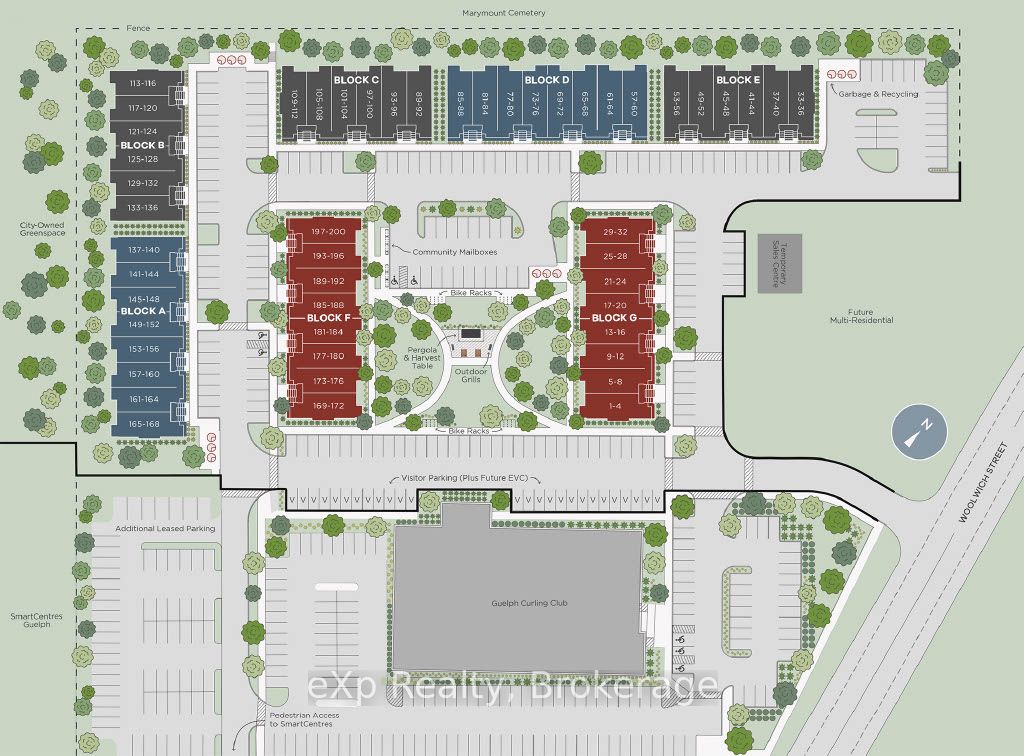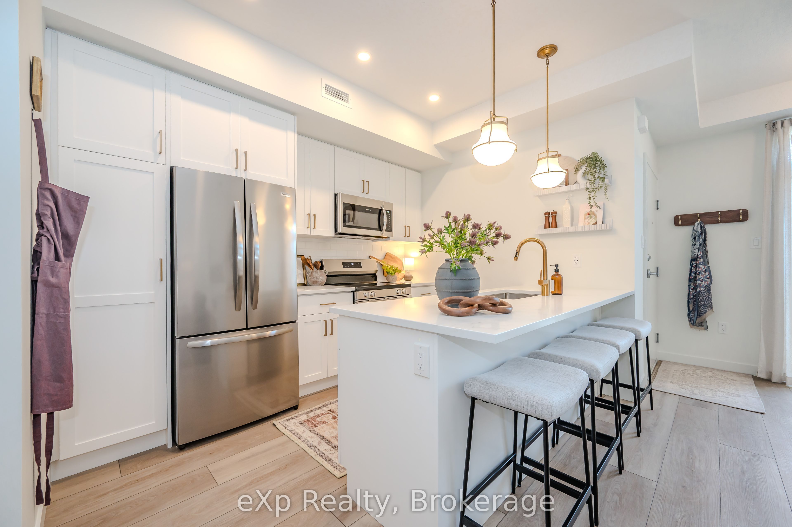
$554,990
Est. Payment
$2,120/mo*
*Based on 20% down, 4% interest, 30-year term
Listed by eXp Realty
Condo Townhouse•MLS #X12207688•New
Included in Maintenance Fee:
Building Insurance
Common Elements
Price comparison with similar homes in Guelph
Compared to 29 similar homes
-3.7% Lower↓
Market Avg. of (29 similar homes)
$576,054
Note * Price comparison is based on the similar properties listed in the area and may not be accurate. Consult licences real estate agent for accurate comparison
Room Details
| Room | Features | Level |
|---|---|---|
Living Room 5.49 × 3.23 m | Open Concept | Main |
Dining Room 5.49 × 3.23 m | Combined w/LivingW/O To Terrace | Main |
Kitchen 3.35 × 2.59 m | Breakfast Bar | Main |
Primary Bedroom 4.32 × 3.02 m | 3 Pc Ensuite | Main |
Bedroom 3.71 × 2.67 m | 4 Pc Bath | Main |
Client Remarks
Three professionally designed model homes are now open for private viewings! Welcome to Northside, by award-winning builder Granite Homes - an exceptional new build community of stacked condo townhomes. This Terrace Interior Unit offers 993 sq. ft. of well-designed, single-storey living, plus an additional 73 sq. ft. of private outdoor terrace space. Inside, you'll find two spacious bedrooms, two full bathrooms, and upscale finishes throughout, including 9-ft ceilings, luxury vinyl plank flooring, quartz countertops, stainless steel kitchen appliances, and in-suite laundry with washer and dryer (included). Parking options are flexible, with availability for one or two vehicles. Ideally located beside Smart Centres, Northside offers the perfect blend of quiet suburban living and convenient urban access. You're just steps from grocery stores, retail, dining, and public transit. Book your private tour today to hear about our special promotions.
About This Property
824 Woolwich Street, Guelph, N1H 1G8
Home Overview
Basic Information
Amenities
Community BBQ
Visitor Parking
Walk around the neighborhood
824 Woolwich Street, Guelph, N1H 1G8
Shally Shi
Sales Representative, Dolphin Realty Inc
English, Mandarin
Residential ResaleProperty ManagementPre Construction
Mortgage Information
Estimated Payment
$0 Principal and Interest
 Walk Score for 824 Woolwich Street
Walk Score for 824 Woolwich Street

Book a Showing
Tour this home with Shally
Frequently Asked Questions
Can't find what you're looking for? Contact our support team for more information.
See the Latest Listings by Cities
1500+ home for sale in Ontario

Looking for Your Perfect Home?
Let us help you find the perfect home that matches your lifestyle
