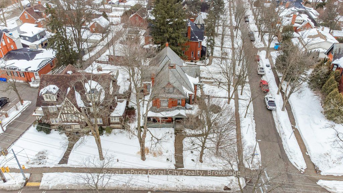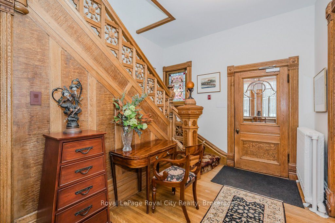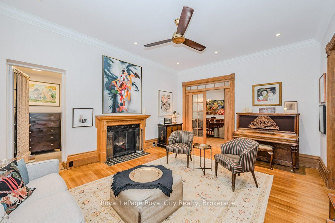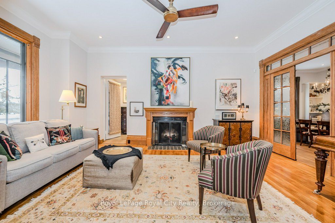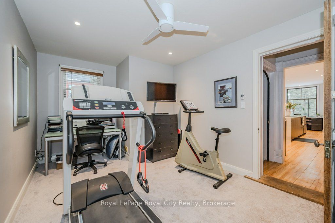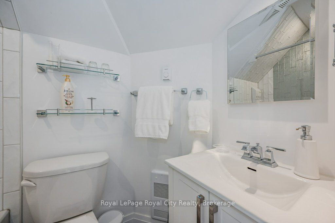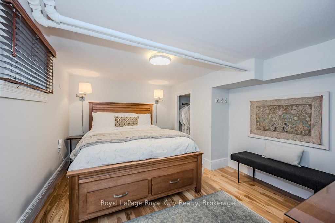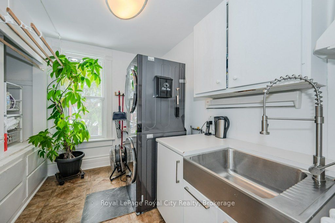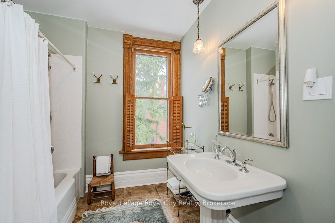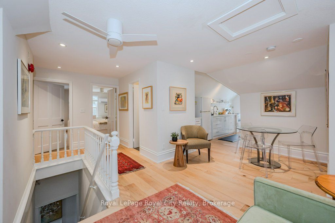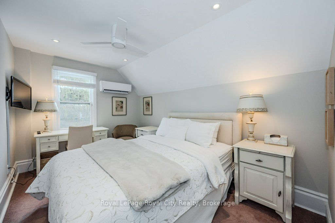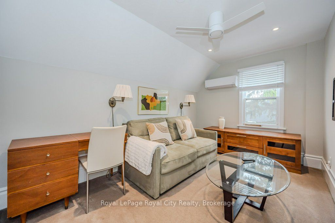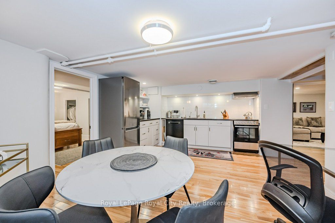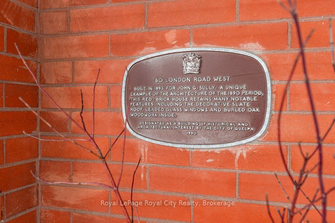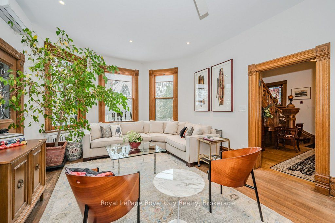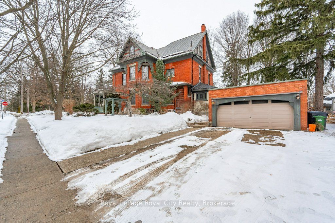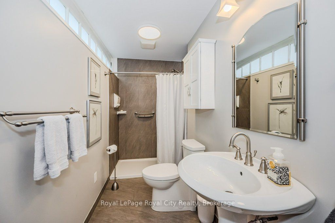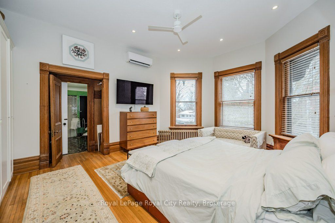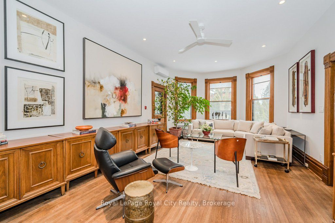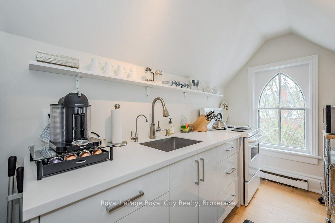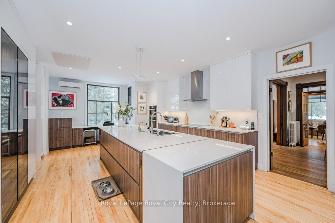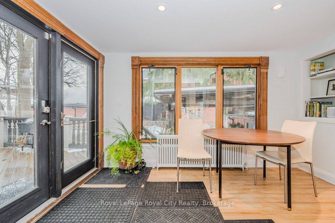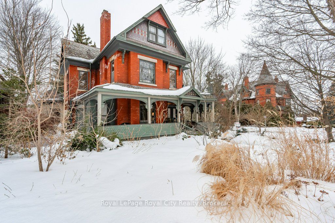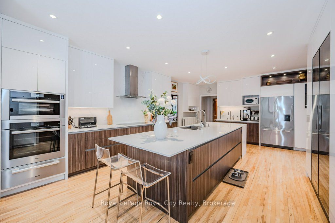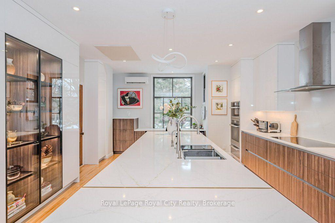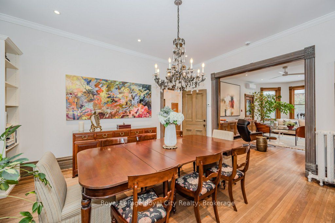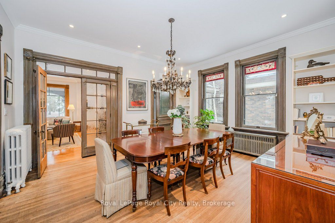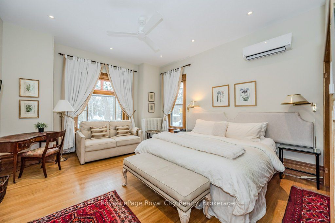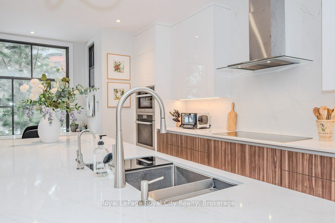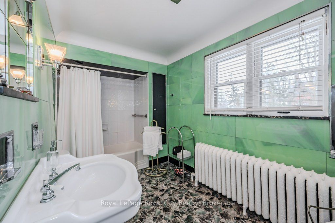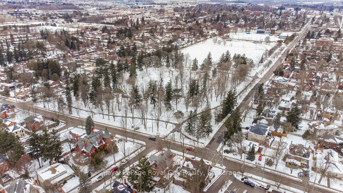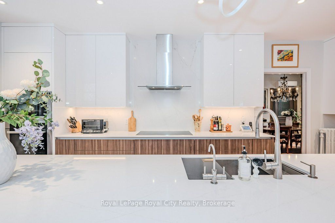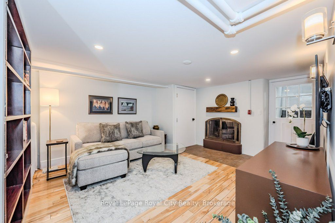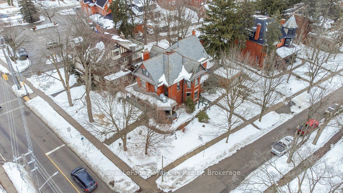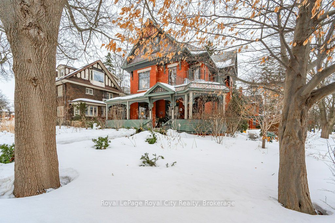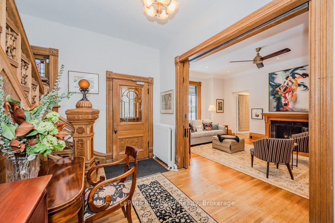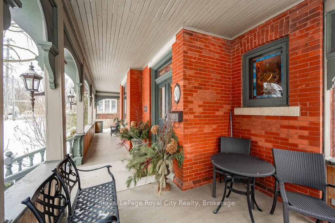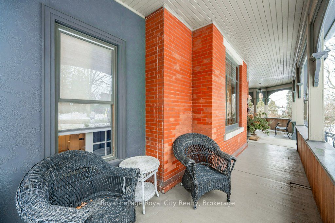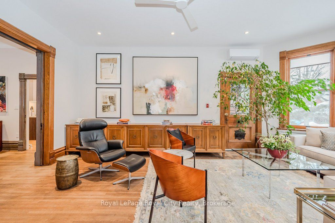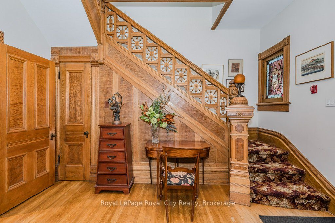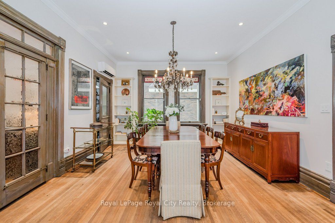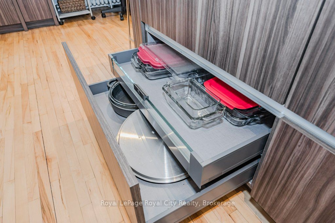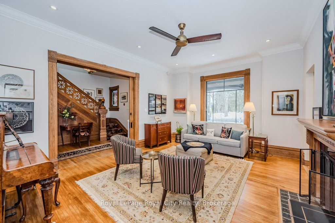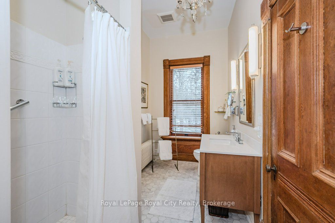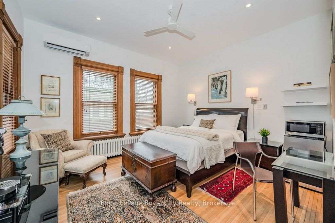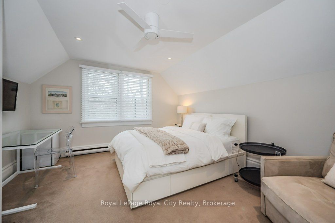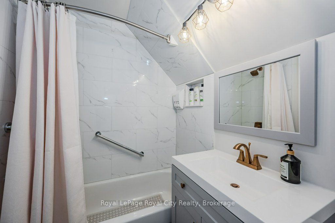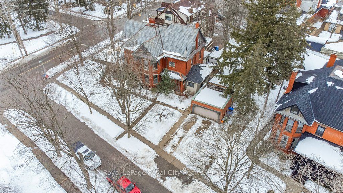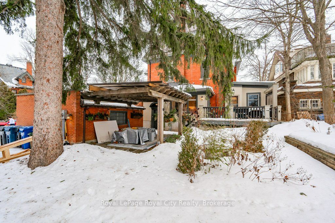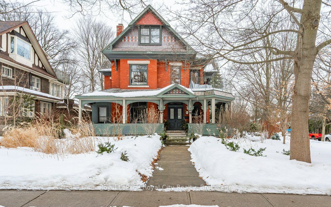
$2,639,000
Est. Payment
$10,079/mo*
*Based on 20% down, 4% interest, 30-year term
Listed by Royal LePage Royal City Realty
Detached•MLS #X11997302•New
Room Details
| Room | Features | Level |
|---|---|---|
Living Room 6.7 × 4.24 m | Bay Window | Main |
Dining Room 4.94 × 4.27 m | Stained Glass | Main |
Kitchen 8.14 × 4.93 m | B/I AppliancesB/I DishwasherB/I Desk | Main |
Primary Bedroom 5.52 × 4.27 m | Bay Window | Second |
Bedroom 2 5.53 × 4.32 m | Second | |
Bedroom 3 4.27 × 4.22 m | Second |
Client Remarks
Welcome to this exquisite Heritage Victorian-era residence, a harmonious blend of historic charm and modern luxury, nestled in one of Guelph's most sought-after neighborhoods. Overlooking the picturesque Exhibition Park, this property offers unparalleled views and immediate access to lush green spaces. Its prime location ensures a leisurely stroll to downtown Guelph, where a vibrant array of shops, restaurants, and cultural attractions await. With 7 bathrooms and 7 bedrooms, this home has space to spare. The heart of the home showcases timeless elegance with soaring 9+ foot ceilings and custom Burled Oak woodwork throughout. The centerpiece is a dream Paragon kitchen, meticulously designed for both functionality and style. It includes multiple high end appliances such as Fisher & Paykel and Miele. Over the past few years, the property has undergone aprox $600,000 in thoughtful upgrades, ensuring a seamless blend of classic architecture and contemporary amenities. A spacious 3-bedroom, 2-bathroom apartment occupies the top level, perfect for extended family, guests, or as an income-generating rental. This unit offers a comfortable and private living space with modern finishes. The lower level features a cozy 1-bedroom, 1-bathroom apartment, ideal for a live-in nanny, in-laws, or as an additional rental opportunity. It also offers extra rooms for plenty of storage. The property boasts a durable unique patterned slate roof and a charming wrap-around front porch, inviting you to relax and enjoy the serene surroundings. A detached double garage provides ample parking and storage. The backyard is a true oasis, complete with a tranquil fish pond and covered pergola offering a peaceful retreat from the hustle and bustle.This versatile property, with its separate entrances for each unit, presents an exceptional opportunity for discerning buyers seeking a multi-generational home, rental income potential, a Bed & Breakfast business or space for live-in assistance.
About This Property
80 London Road, Guelph, N1H 2B7
Home Overview
Basic Information
Walk around the neighborhood
80 London Road, Guelph, N1H 2B7
Shally Shi
Sales Representative, Dolphin Realty Inc
English, Mandarin
Residential ResaleProperty ManagementPre Construction
Mortgage Information
Estimated Payment
$0 Principal and Interest
 Walk Score for 80 London Road
Walk Score for 80 London Road

Book a Showing
Tour this home with Shally
Frequently Asked Questions
Can't find what you're looking for? Contact our support team for more information.
Check out 100+ listings near this property. Listings updated daily
See the Latest Listings by Cities
1500+ home for sale in Ontario

Looking for Your Perfect Home?
Let us help you find the perfect home that matches your lifestyle
