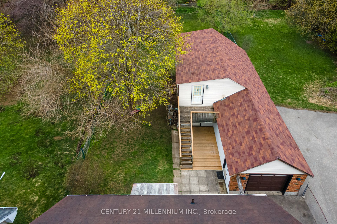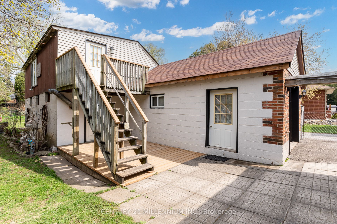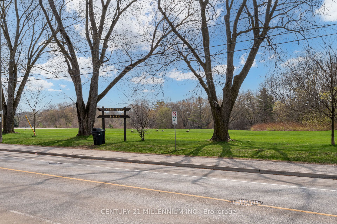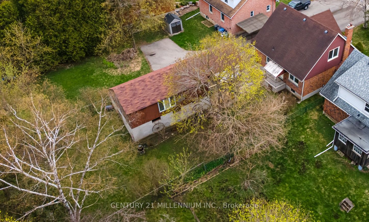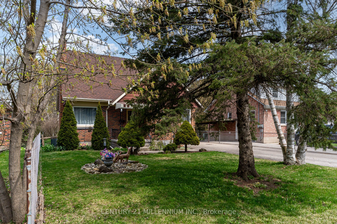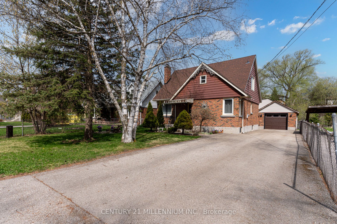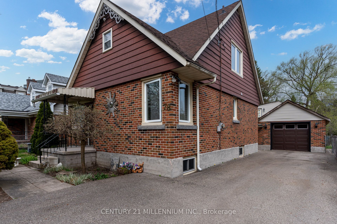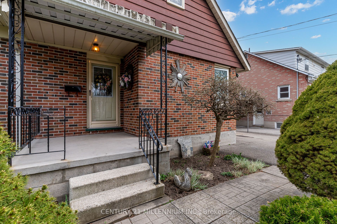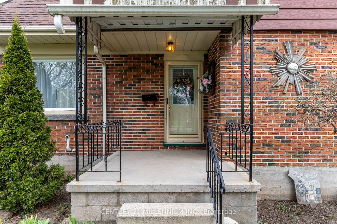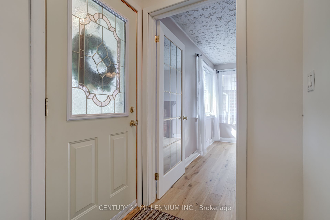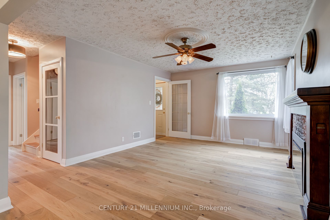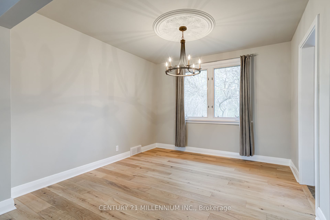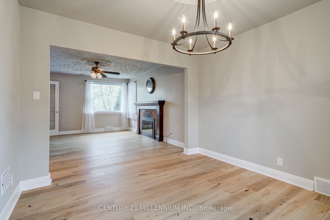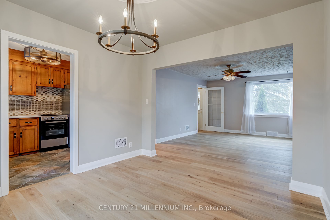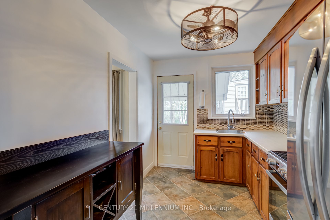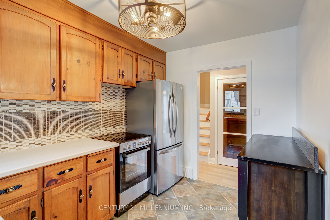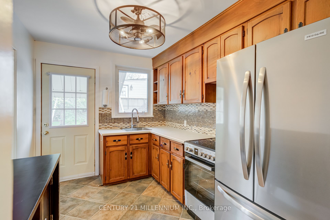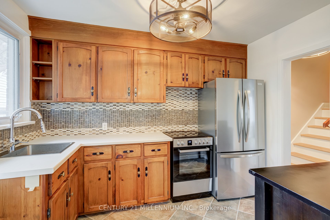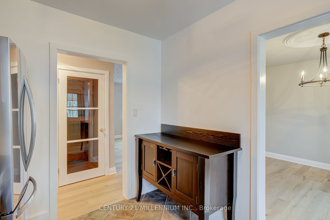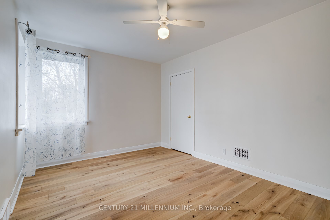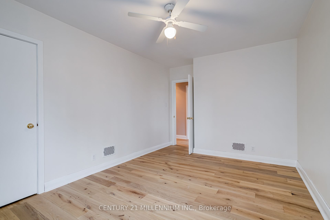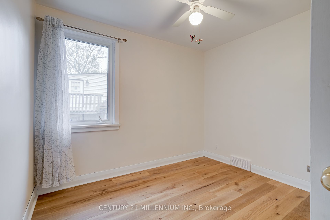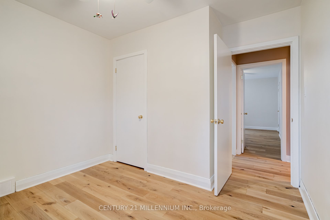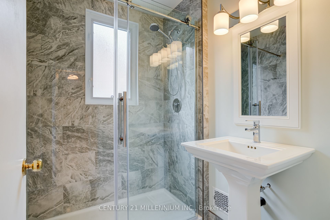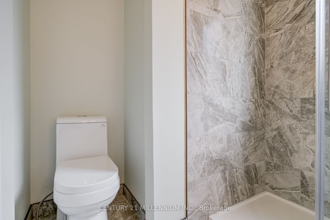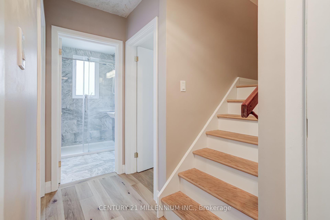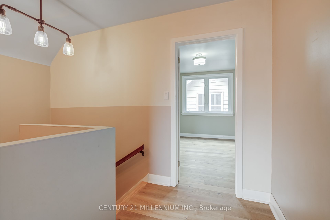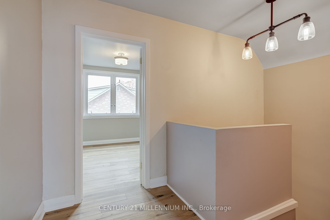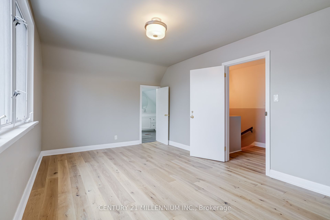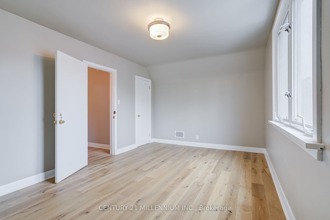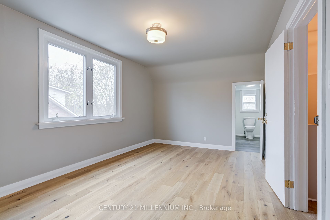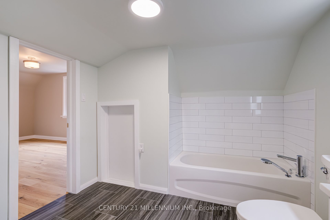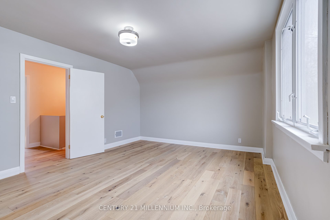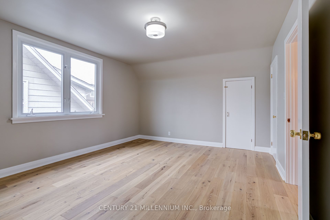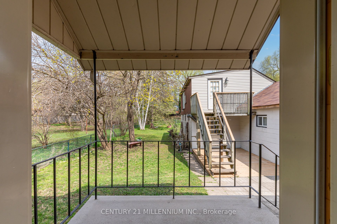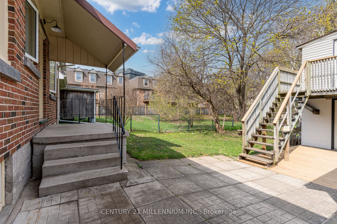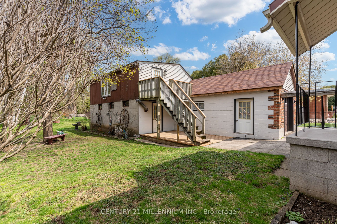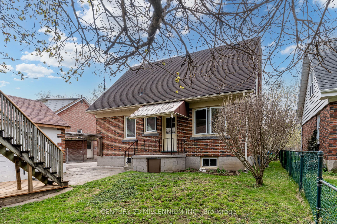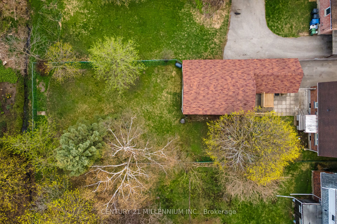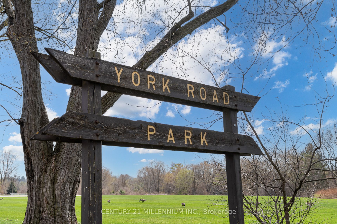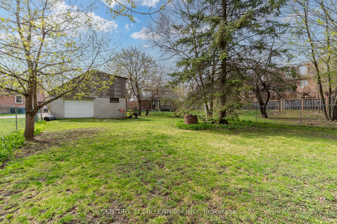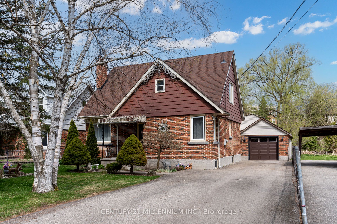
$1,199,900
Est. Payment
$4,583/mo*
*Based on 20% down, 4% interest, 30-year term
Listed by CENTURY 21 MILLENNIUM INC.
Detached•MLS #X12118105•New
Price comparison with similar homes in Guelph
Compared to 31 similar homes
30.4% Higher↑
Market Avg. of (31 similar homes)
$920,390
Note * Price comparison is based on the similar properties listed in the area and may not be accurate. Consult licences real estate agent for accurate comparison
Room Details
| Room | Features | Level |
|---|---|---|
Living Room 3.7 × 4.7 m | Hardwood FloorLarge Window | Main |
Dining Room 3.33 × 3.27 m | Hardwood FloorOverlooks Backyard | Main |
Kitchen 2.4 × 3.27 m | Ceramic Floor | Main |
Bedroom 3.05 × 3.27 m | Hardwood FloorCloset | Main |
Bedroom 2 3.15 × 4.86 m | Hardwood FloorCloset | Main |
Bedroom 3 3.7 × 5.06 m | Hardwood FloorCloset | Second |
Client Remarks
Welcome to 78 York Rd a beautifully upgraded home situated on a generous 50 x 211 ft lot in the heart of Guelph's vibrant Two Rivers neighbourhood! This charming property features extensive modern updates including brand new hardwood flooring, new appliances, new electric fireplace, as well as updated A/C and furnace for year-round comfort. The plumbing has been fully redone with new water and drain lines, and the electrical and windows have also been updated, offering peace of mind and efficiency. Lots of storage space in accessible attic space on the second floor. A standout feature is the massive garage with space for 4 vehicles plus additional living space above, complete with its own full washroom perfect for a home office or studio. Under Guelph's updated zoning by-laws, this property may qualify for a secondary dwelling unit, offering incredible potential for rental income, multigenerational living, or a private guest suite. Whether you're looking to invest or expand your living space, this lot offers flexibility and future growth in a prime location. Families will appreciate the proximity to quality schools. Nearby educational institutions include Tytler Public School, Sacred Heart Catholic School, and John F. Ross Collegiate Vocational Institute, providing options for both elementary and secondary education . Walk-in distance to the University of Guelph. Ideally located directly across from a park and just minutes to the GO Station, downtown, and scenic trails, this property offers unbeatable convenience, lifestyle, and future flexibility. Location, location, location don't miss your chance to own a truly unique and versatile home in the heart of Guelph!
About This Property
78 York Road, Guelph, N1E 3E6
Home Overview
Basic Information
Walk around the neighborhood
78 York Road, Guelph, N1E 3E6
Shally Shi
Sales Representative, Dolphin Realty Inc
English, Mandarin
Residential ResaleProperty ManagementPre Construction
Mortgage Information
Estimated Payment
$0 Principal and Interest
 Walk Score for 78 York Road
Walk Score for 78 York Road

Book a Showing
Tour this home with Shally
Frequently Asked Questions
Can't find what you're looking for? Contact our support team for more information.
See the Latest Listings by Cities
1500+ home for sale in Ontario

Looking for Your Perfect Home?
Let us help you find the perfect home that matches your lifestyle
