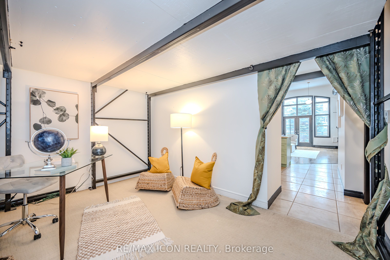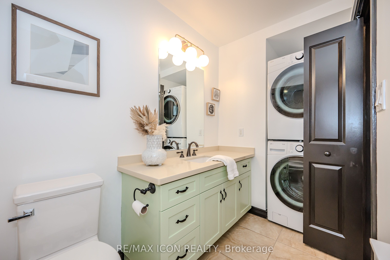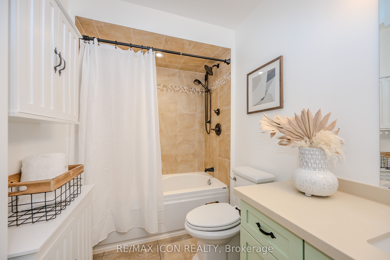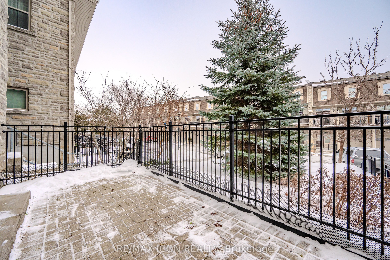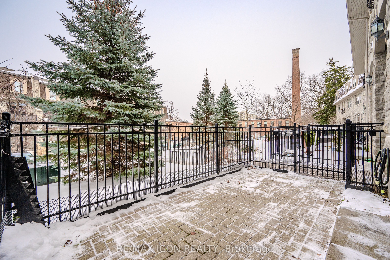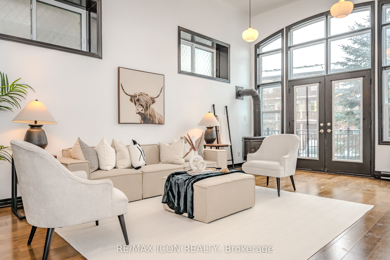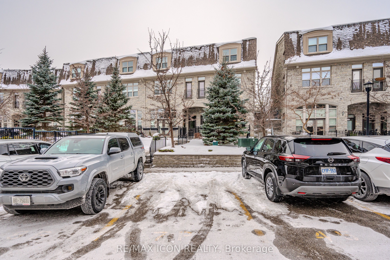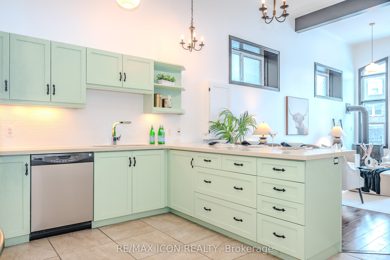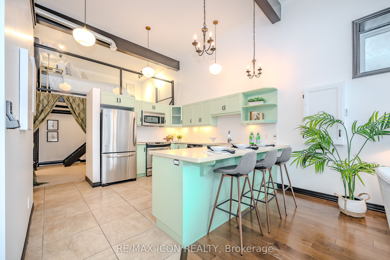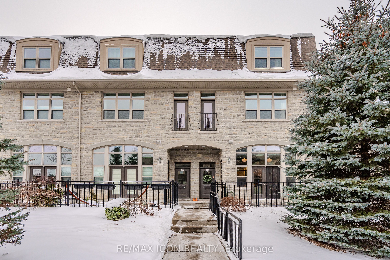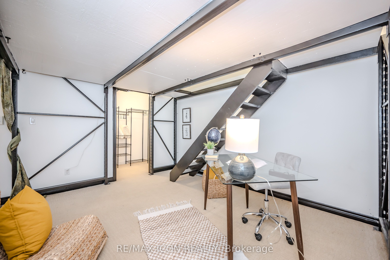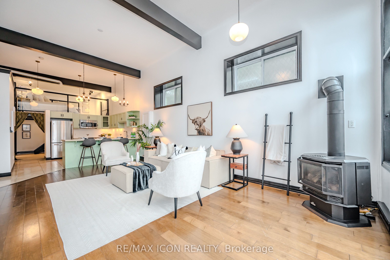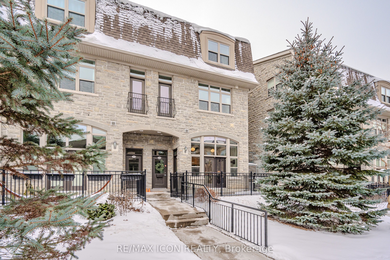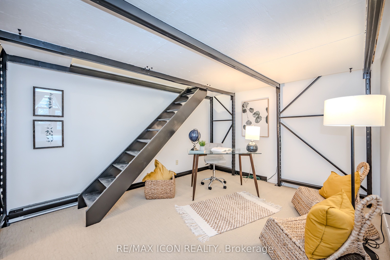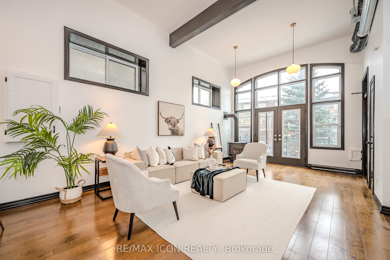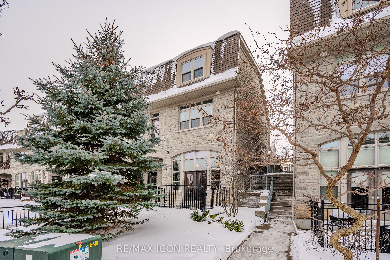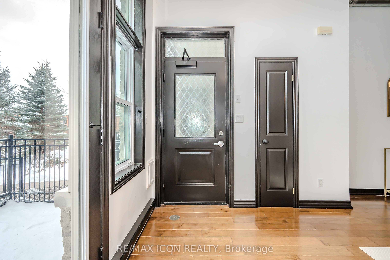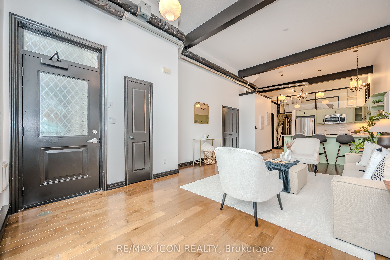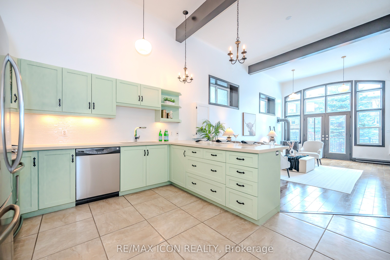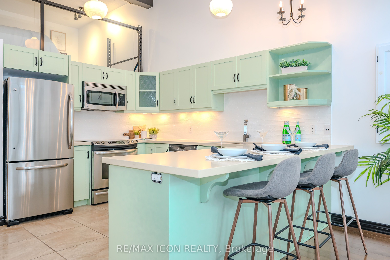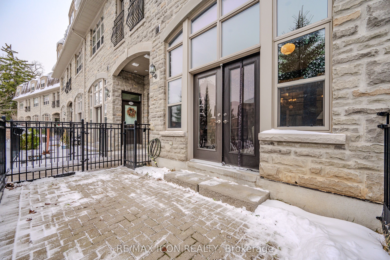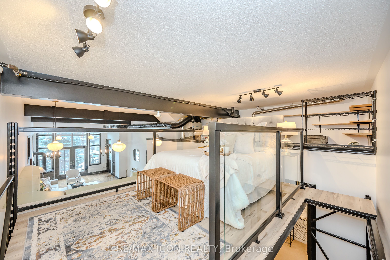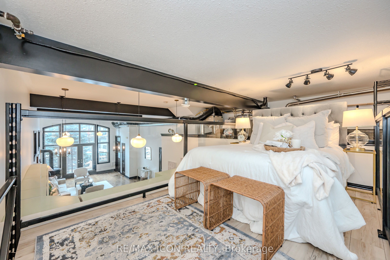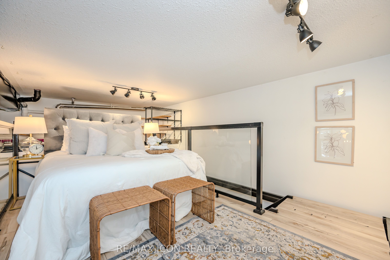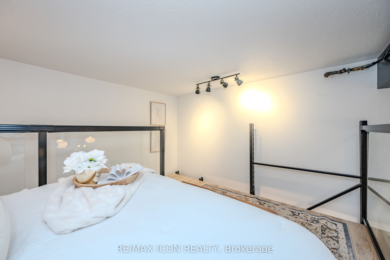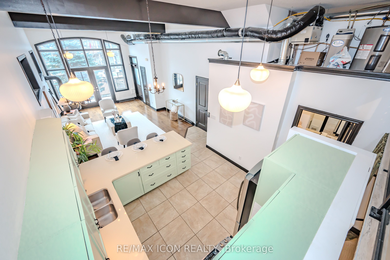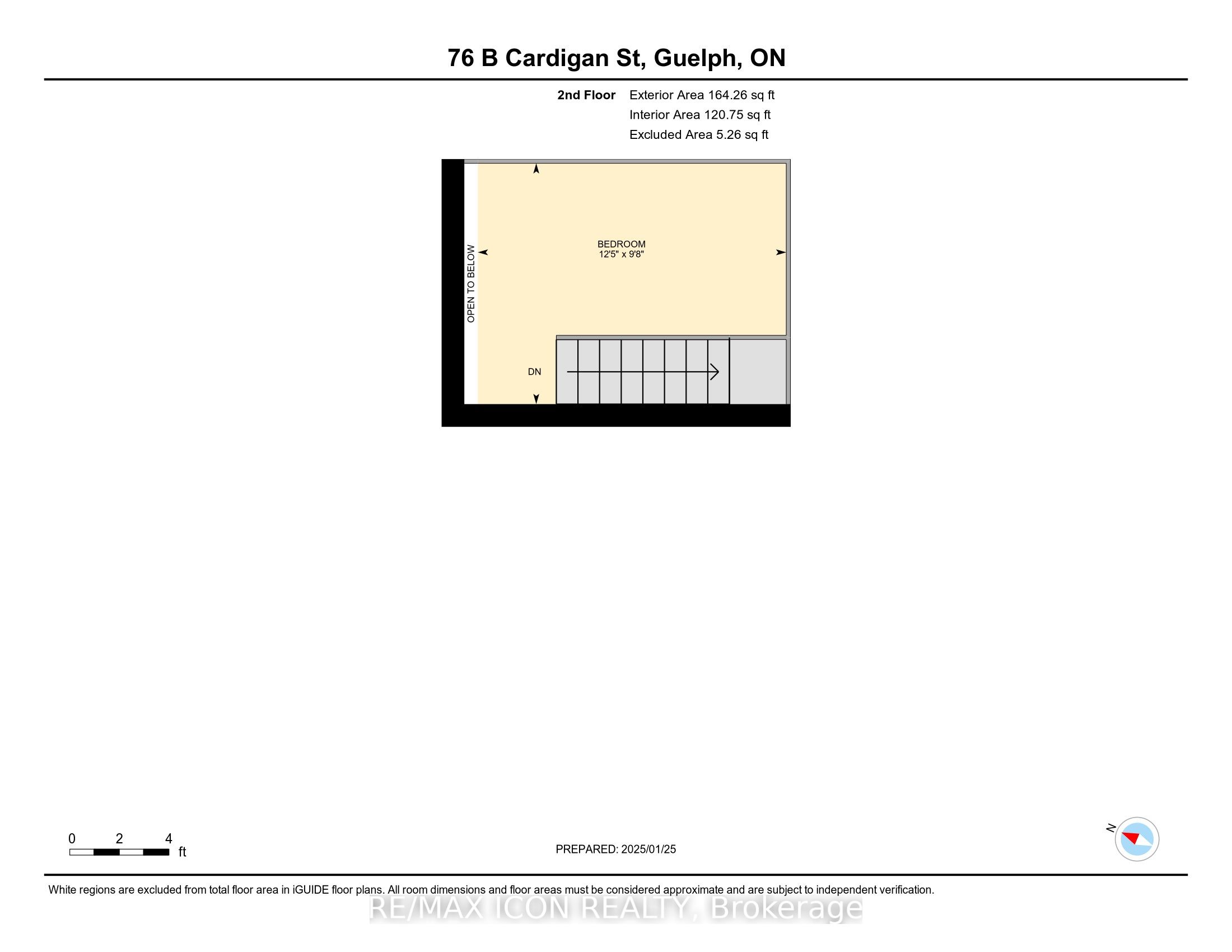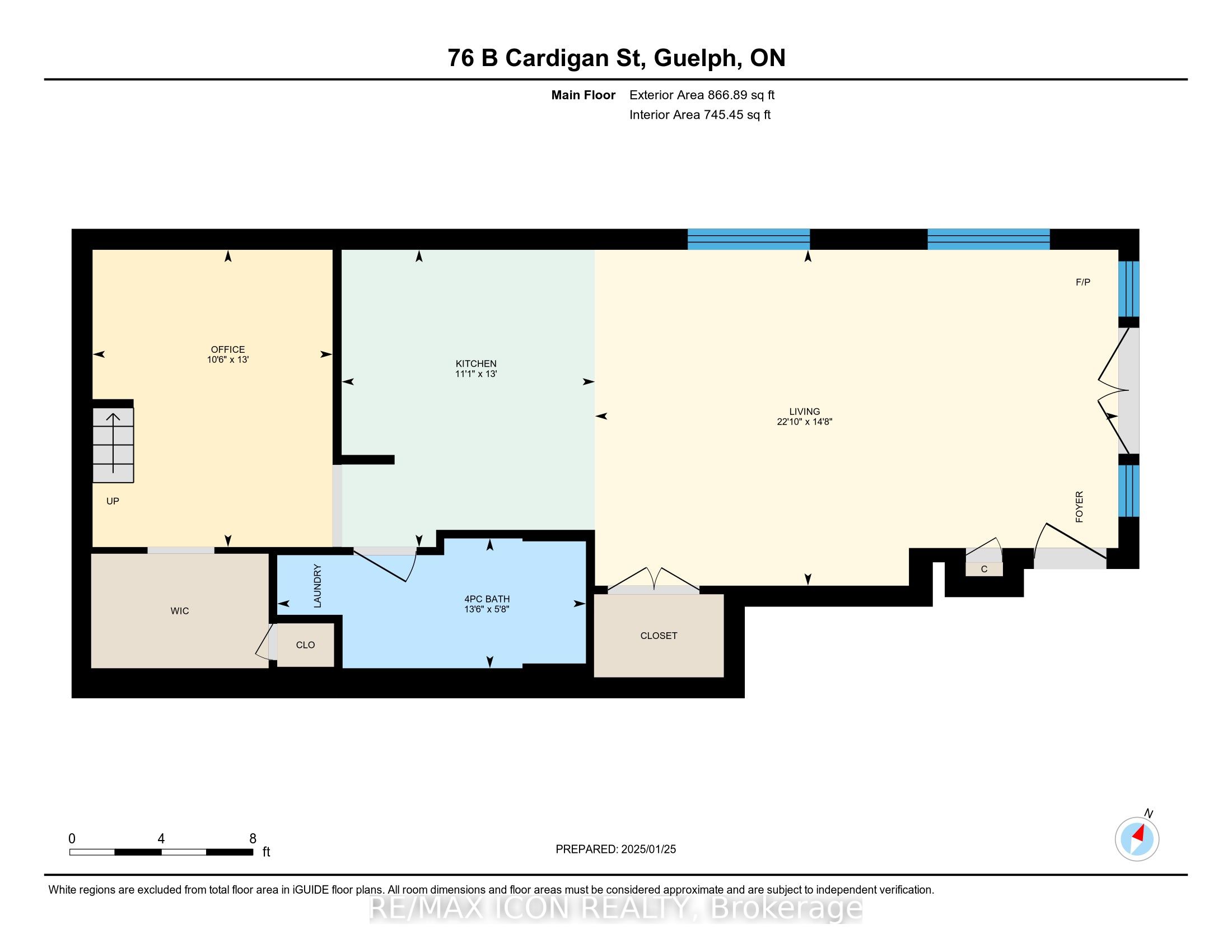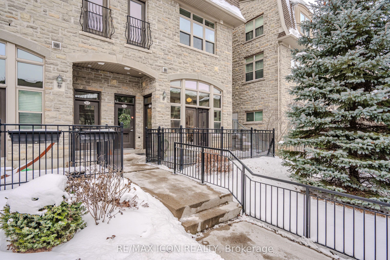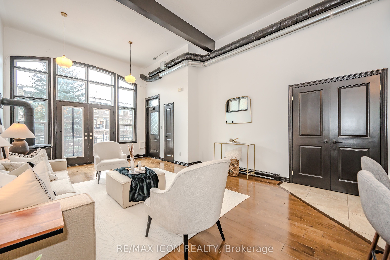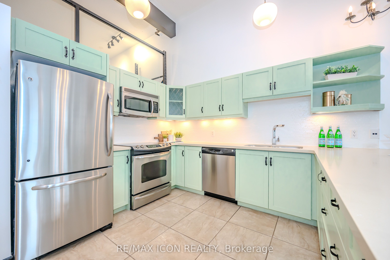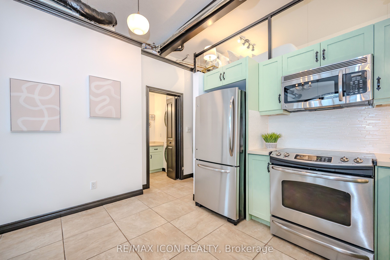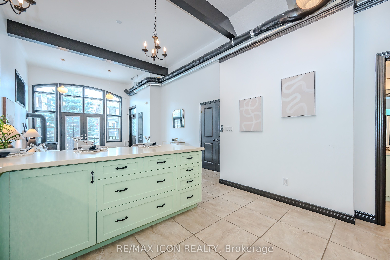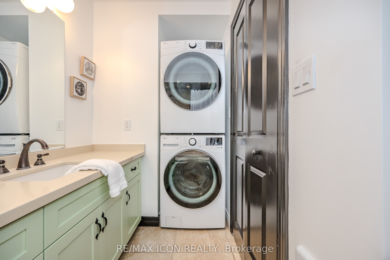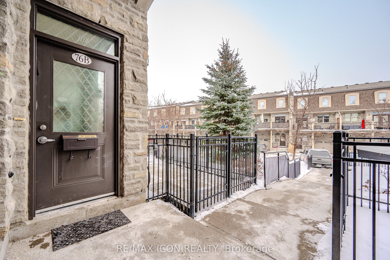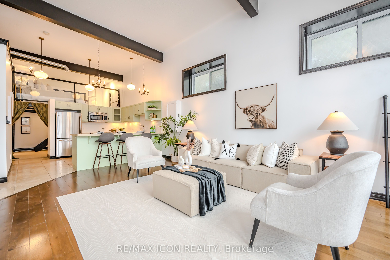
$610,000
Est. Payment
$2,330/mo*
*Based on 20% down, 4% interest, 30-year term
Listed by RE/MAX ICON REALTY
Condo Apartment•MLS #X11942475•Extension
Included in Maintenance Fee:
Building Insurance
Common Elements
Price comparison with similar homes in Guelph
Compared to 25 similar homes
24.4% Higher↑
Market Avg. of (25 similar homes)
$490,323
Note * Price comparison is based on the similar properties listed in the area and may not be accurate. Consult licences real estate agent for accurate comparison
Room Details
| Room | Features | Level |
|---|---|---|
Kitchen 3.96 × 3.38 m | Main | |
Primary Bedroom 4.04 × 3.2 m | Main |
Client Remarks
This 1BR + Den ground-floor condo in historic Stewart Mill offers a perfect blend of convenience, charm, and functionality, making it a standout choice. With condo fees lower than similar units, its a cost-effective option without compromising on comfort. The kitchen has stone counters, tile backsplash with built-in microwave and undercounter lighting. The washer and dryer were purchased Fall 2024. The bedroom's walk-in closet is big enough for a dresser. Out in the great room is another walk-in storage closet. Big enough to store luggage, off season stuff and sports equipment. You can keep yourself cozy with the Napoleon gas fireplace on cold days. The unit boasts a ground-floor location, eliminating the need for elevators, and its design makes it feel more like a townhouse than a traditional condo. A key highlight is the private patio with French doors, a rare find compared to typical balconies. The patio is enhanced by the presence of a beautiful blue spruce tree, providing natural privacy and a peaceful view. Convenience is another hallmark of this condo. The assigned parking spot (7P) is just a short path away and directly in front of the unit, making daily comings and goings effortless. Inside, the high 14-foot ceilings give the home a bright and open feel, creating the impression of a larger space than the actual square footage suggests. The versatile loft adds significant appeal, offering flexible options to suit your lifestyle. Its ideal for use as a home office, a cozy den, a creative studio, or even an extra bedroom for guests. This additional space enhances the units functionality and ensures it can adapt to changing needs over time. The location is close to walking trails, downtown, shopping and train station for commuters. Its combination of low fees, thoughtful design, and convenient features ensures comfort, privacy, and practicality. A must see! The floor plans and 360 views are available.
About This Property
76B Cardigan Street, Guelph, N1H 0A4
Home Overview
Basic Information
Walk around the neighborhood
76B Cardigan Street, Guelph, N1H 0A4
Shally Shi
Sales Representative, Dolphin Realty Inc
English, Mandarin
Residential ResaleProperty ManagementPre Construction
Mortgage Information
Estimated Payment
$0 Principal and Interest
 Walk Score for 76B Cardigan Street
Walk Score for 76B Cardigan Street

Book a Showing
Tour this home with Shally
Frequently Asked Questions
Can't find what you're looking for? Contact our support team for more information.
See the Latest Listings by Cities
1500+ home for sale in Ontario

Looking for Your Perfect Home?
Let us help you find the perfect home that matches your lifestyle
