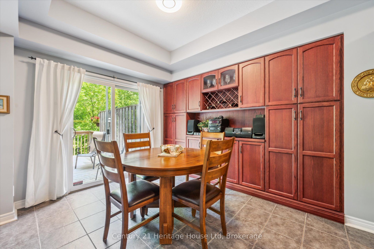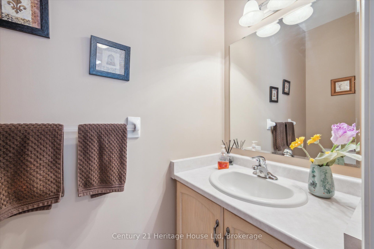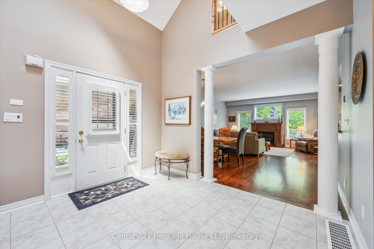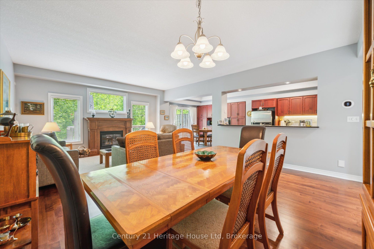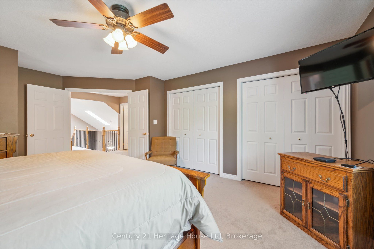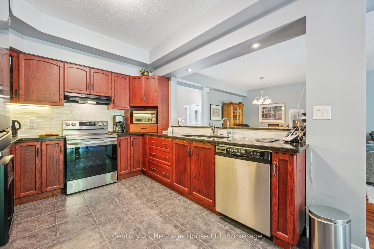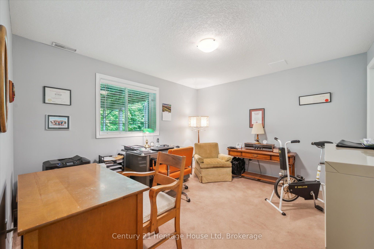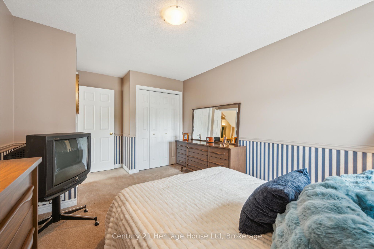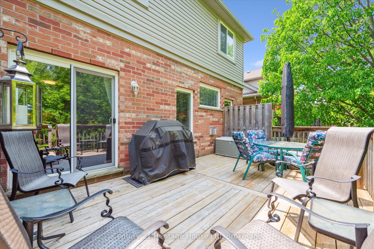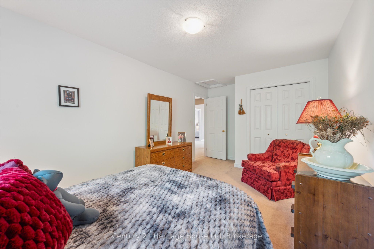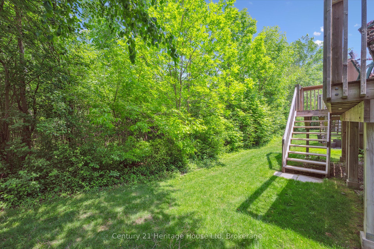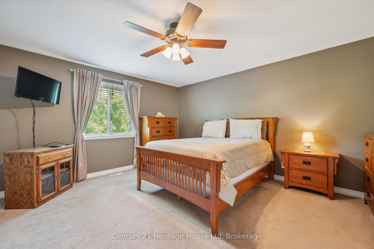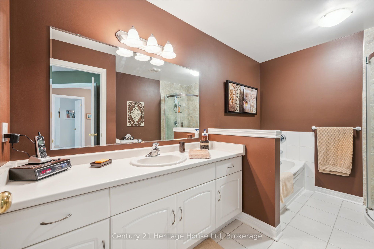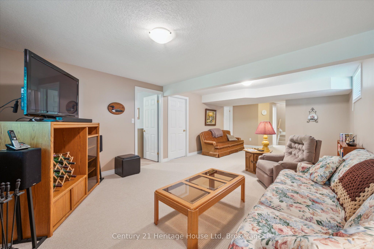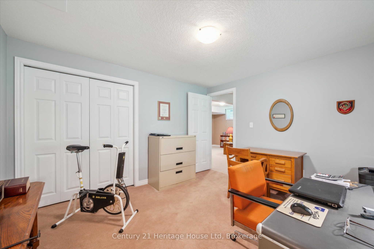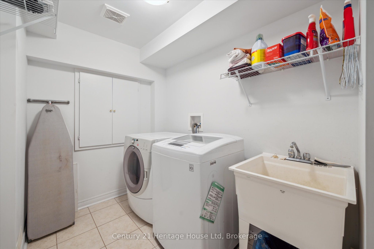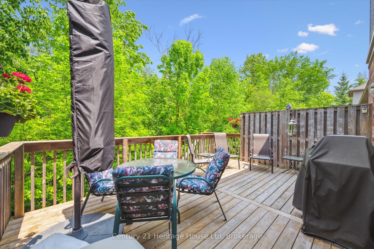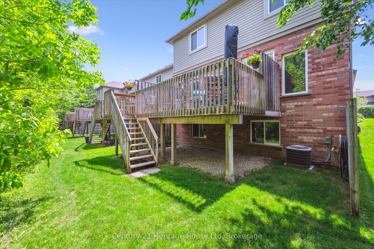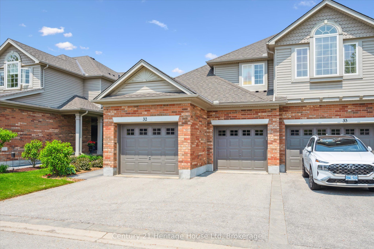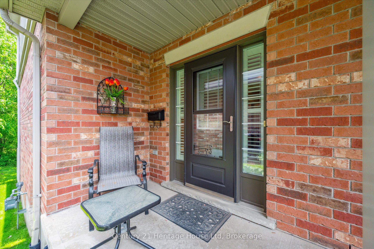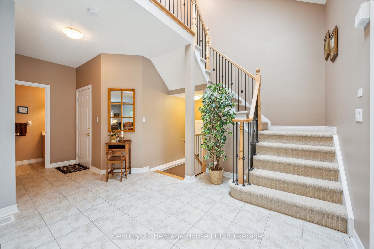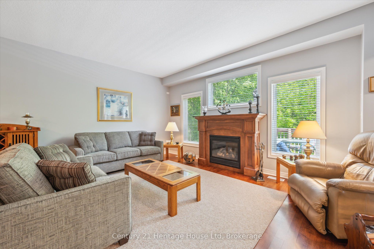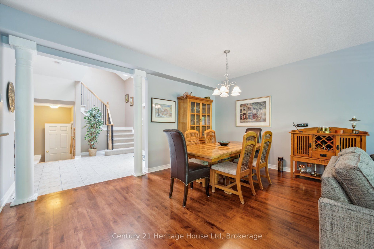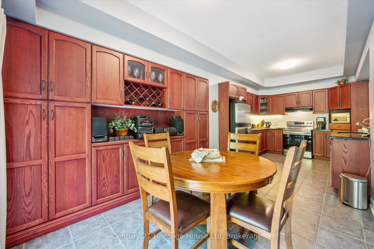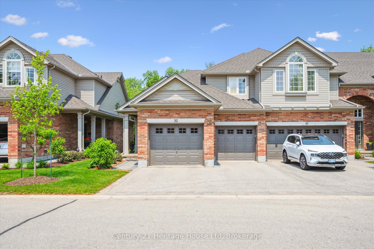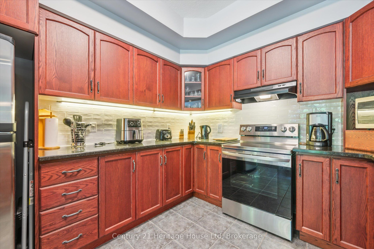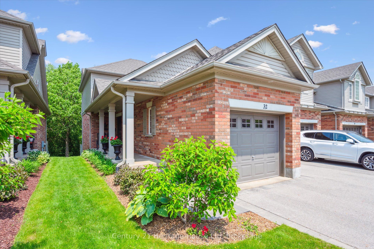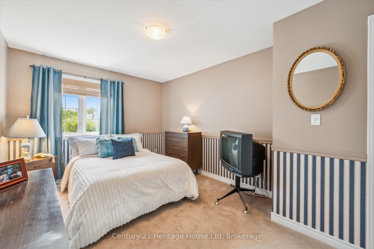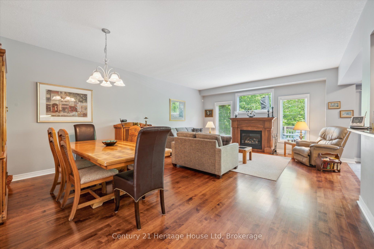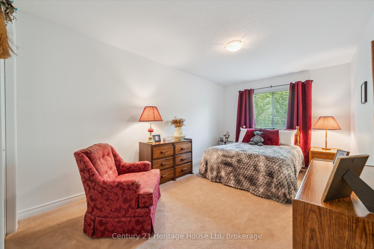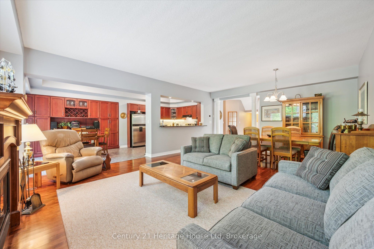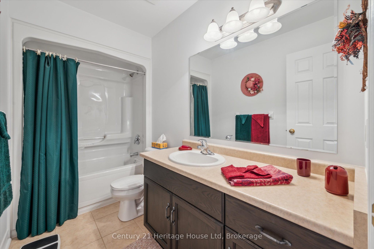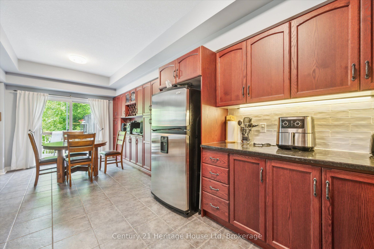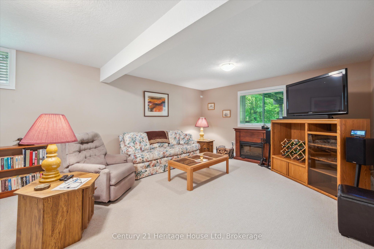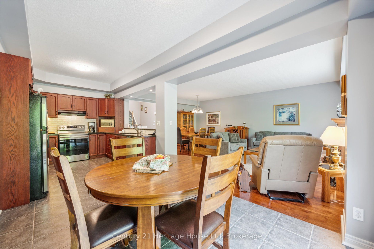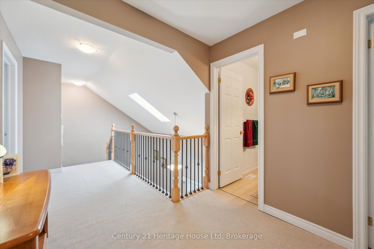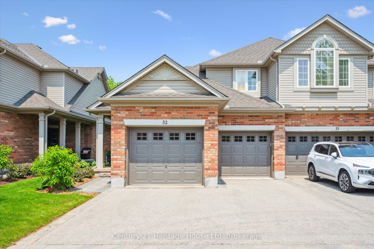
$924,900
Est. Payment
$3,532/mo*
*Based on 20% down, 4% interest, 30-year term
Listed by Century 21 Heritage House Ltd
Condo Townhouse•MLS #X12197615•New
Included in Maintenance Fee:
Common Elements
Parking
Price comparison with similar homes in Guelph
Compared to 1 similar home
21.9% Higher↑
Market Avg. of (1 similar homes)
$759,000
Note * Price comparison is based on the similar properties listed in the area and may not be accurate. Consult licences real estate agent for accurate comparison
Room Details
| Room | Features | Level |
|---|---|---|
Living Room 4.95 × 4 m | Gas FireplaceHardwood Floor | Main |
Dining Room 4.95 × 3 m | Hardwood Floor | Main |
Kitchen 3.35 × 3.05 m | Granite CountersPantry | Main |
Primary Bedroom 5.66 × 4.42 m | Double ClosetOverlooks Backyard | Second |
Bedroom 2 4.96 × 3.11 m | Second | |
Bedroom 3 5.59 × 3.06 m | Second |
Client Remarks
Welcome to Chillico Estates a distinctive and private enclave. Spacious and relaxing executive town living in this very quiet location backing on greenspace. It is the low maintenance and peaceful slice of life that you have been looking for. With 2056 sq ft above grade and another 974 sq ft in the finished basement you will marvel at the 3030 sf total finished living space - room for everyone in your family.. Welcoming and impressive curb appeal greets you at the double driveway, bordered in stone, a short walkway and a long front porch gives you the space to enjoy morning coffee or an evening drink. The foyer feels grand with high ceilings, bringing your eye up all the way to the second level overlooking the main level, natural light pouring in through the skylight. To your left you have a dining space that will easily accommodate 6-8 guests, a large living room with fireplace and hardwood flooring. The Kitchen is handsomely outfitted with stainless appliances and granite counters and offers a second eating area and double pantry with wine rack. A 2 piece bath finishes this space along with a double coat closet and access to the double garage. The second level features a Primary suite with space for your king sized bed. Two double closets ensure space for your whole wardrobe and an ensuite with soaker tub and separate shower provides the perfect spot to unwind. Also on this level are two more perfectly sized bedrooms and another 4pc family bath. The basement is finished with a family room measuring 28 by 14 feet. Here there is also a 4th bedroom, a finished laundry room, a 4 piece bath and a utility room with workbench. Outside you have the most perfect, private deck measuring xx by xx feet and it overlooks greenspace - no better rear neighbour than no neighbour at all! Don't forget the double garage - a rare find in a condo, making this an easy going, low maintenance choice you will love! Location is always key.! Close to schools, shopping and public transit
About This Property
755 Willow Road, Guelph, N1K 2A2
Home Overview
Basic Information
Walk around the neighborhood
755 Willow Road, Guelph, N1K 2A2
Shally Shi
Sales Representative, Dolphin Realty Inc
English, Mandarin
Residential ResaleProperty ManagementPre Construction
Mortgage Information
Estimated Payment
$0 Principal and Interest
 Walk Score for 755 Willow Road
Walk Score for 755 Willow Road

Book a Showing
Tour this home with Shally
Frequently Asked Questions
Can't find what you're looking for? Contact our support team for more information.
See the Latest Listings by Cities
1500+ home for sale in Ontario

Looking for Your Perfect Home?
Let us help you find the perfect home that matches your lifestyle
