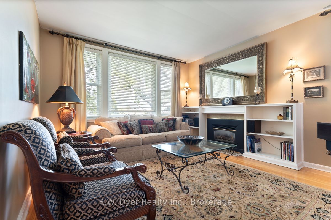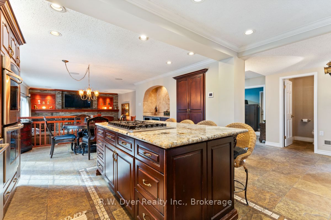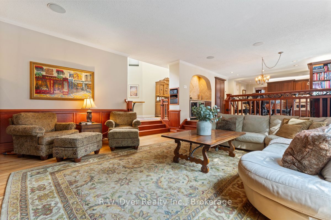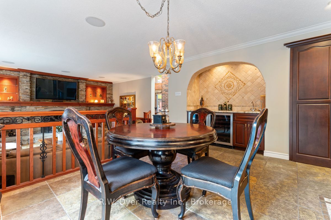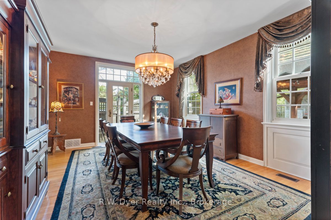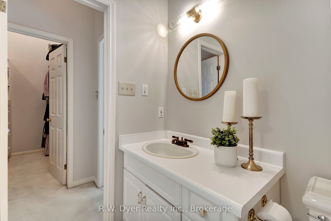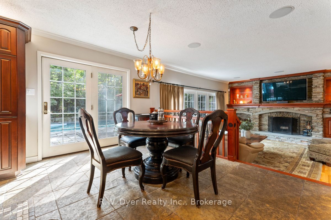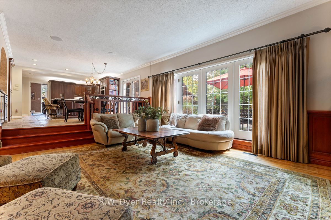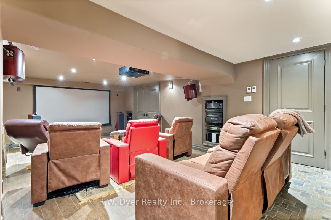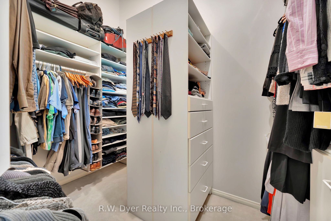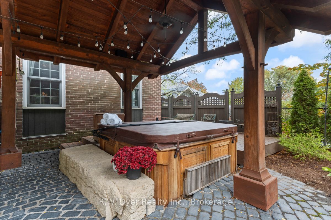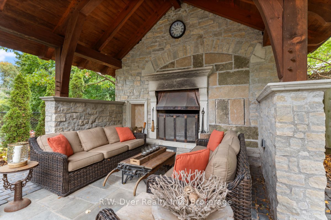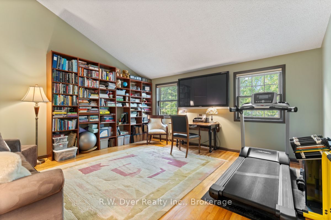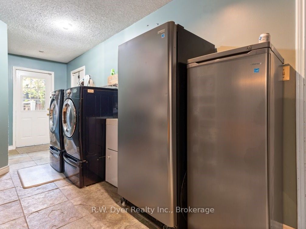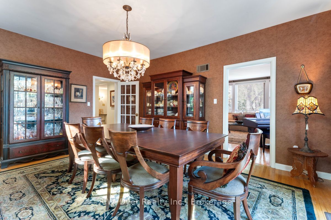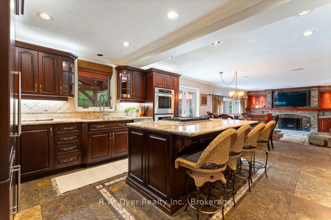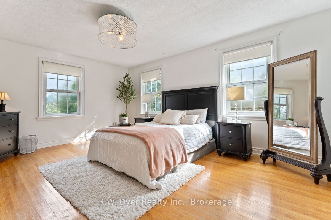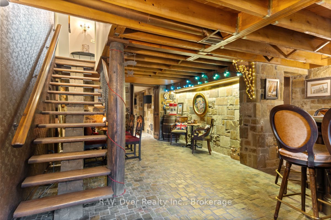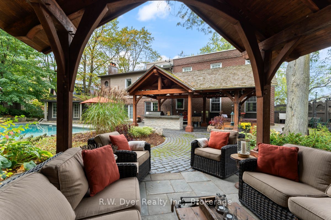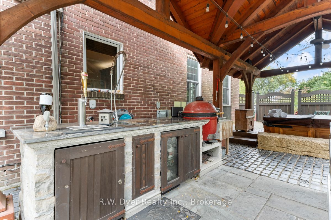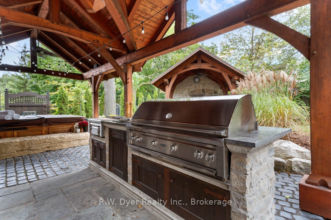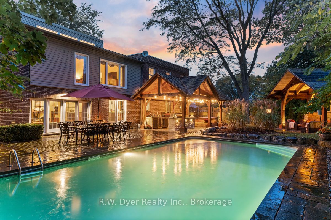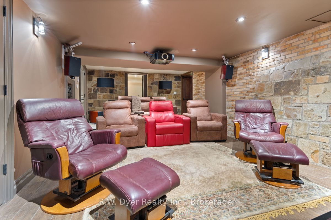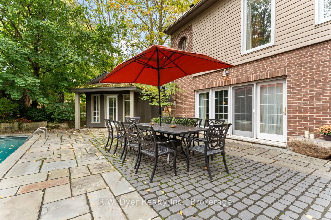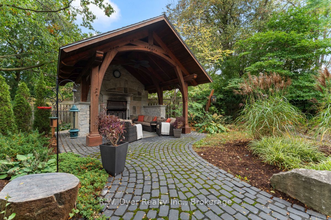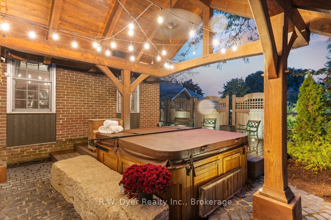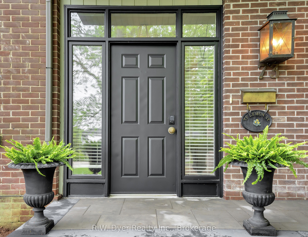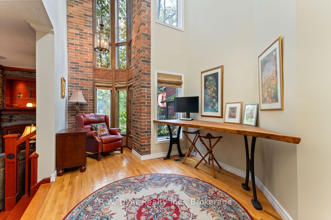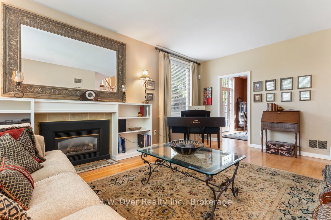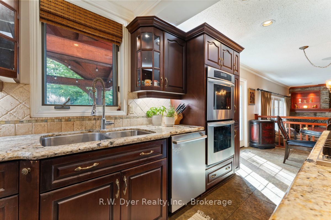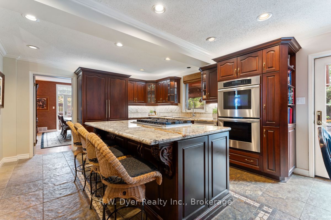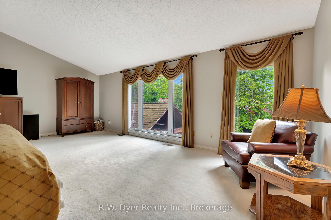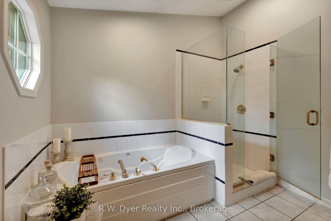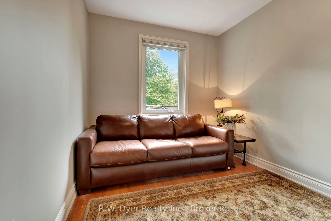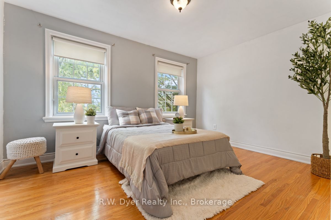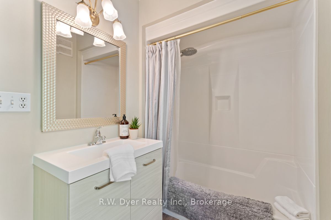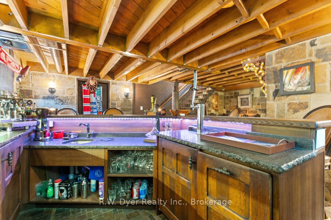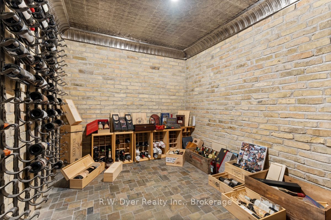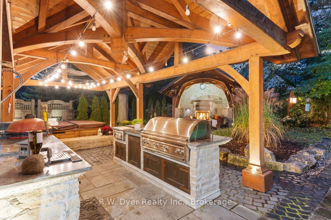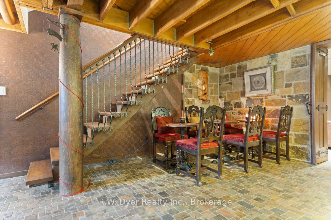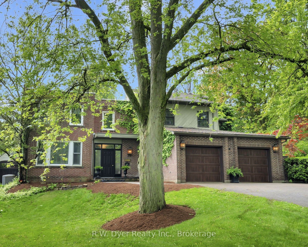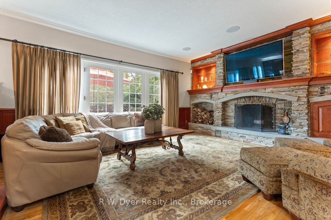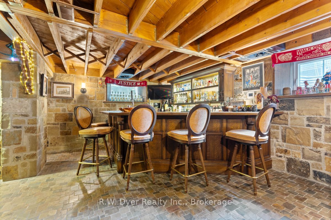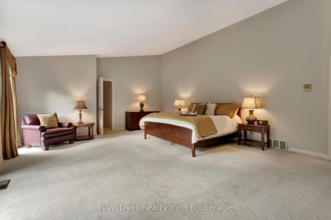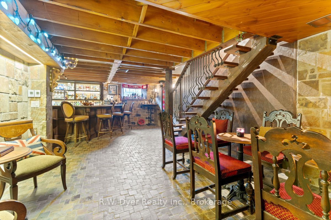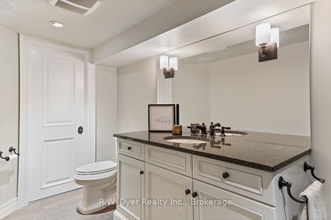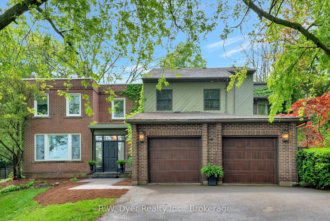
$2,595,000
Est. Payment
$9,911/mo*
*Based on 20% down, 4% interest, 30-year term
Listed by R.W. Dyer Realty Inc., Brokerage
Detached•MLS #X12102514•New
Price comparison with similar homes in Guelph
Compared to 24 similar homes
85.4% Higher↑
Market Avg. of (24 similar homes)
$1,399,795
Note * Price comparison is based on the similar properties listed in the area and may not be accurate. Consult licences real estate agent for accurate comparison
Room Details
| Room | Features | Level |
|---|---|---|
Living Room 4.05 × 5.73 m | Main | |
Dining Room 5.18 × 4.02 m | Main | |
Kitchen 4.27 × 4.91 m | Main | |
Primary Bedroom 7.1 × 5.09 m | Second | |
Bedroom 2 4.6 × 4.36 m | Second | |
Bedroom 3 2.74 × 3.5 m | Second |
Client Remarks
Experience the pinnacle of luxury living at 73 Lemon Street, nestled in Guelphs prestigious St. Georges Park neighborhood. This exceptional3,353 sq. ft. home offers 5 spacious bedrooms and 3.5 bathrooms, masterfully blending timeless elegance with modern sophistication. Step inside to be welcomed by rich natural slate and original hardwood floors, setting the stage for a warm and refined ambiance. A built-in sound system envelopes both indoor and outdoor spaces, creating the perfect backdrop for everyday living and effortless entertaining. The gourmet kitchen flows seamlessly into the inviting great room, where custom built-ins and a charming wood-burning fireplace invite you to relax in style.The main floor also features a formal dining room, a welcoming living room, a flexible office/den, a stylish 2-piece powder room, and a thoughtfully designed laundry/mudroom with direct access to the garage. Upstairs, discover five beautifully appointed bedrooms, including a serene primary suite that feels like a private retreat. Vaulted ceilings, an expansive his-and-hers walk-in closet, and elegant finishes make this space truly special. The fully finished lower level is a show stopper complete with heated floors, a custom-built English pub, wine cellar, sleek 3-piece bathroom, and a state-of-the-art home theater designed for unforgettable movie nights and gatherings. Outside, your private backyard oasis awaits. Enjoy the heated saltwater pool, Arctic Spa hot tub, and natural slate and cobblestone walkways, all framed by Bevolo gas lanterns.Entertain in style with a stunning covered outdoor kitchen and cozy seating area, centered around a wood-burning fireplace. Don't miss your chance to live in one of Guelphs most coveted locations. Luxury, comfort, and craftsmanship converge at 73 Lemon Street your dream lifestyle begins here.
About This Property
73 Lemon Street, Guelph, N1E 2H4
Home Overview
Basic Information
Walk around the neighborhood
73 Lemon Street, Guelph, N1E 2H4
Shally Shi
Sales Representative, Dolphin Realty Inc
English, Mandarin
Residential ResaleProperty ManagementPre Construction
Mortgage Information
Estimated Payment
$0 Principal and Interest
 Walk Score for 73 Lemon Street
Walk Score for 73 Lemon Street

Book a Showing
Tour this home with Shally
Frequently Asked Questions
Can't find what you're looking for? Contact our support team for more information.
See the Latest Listings by Cities
1500+ home for sale in Ontario

Looking for Your Perfect Home?
Let us help you find the perfect home that matches your lifestyle

