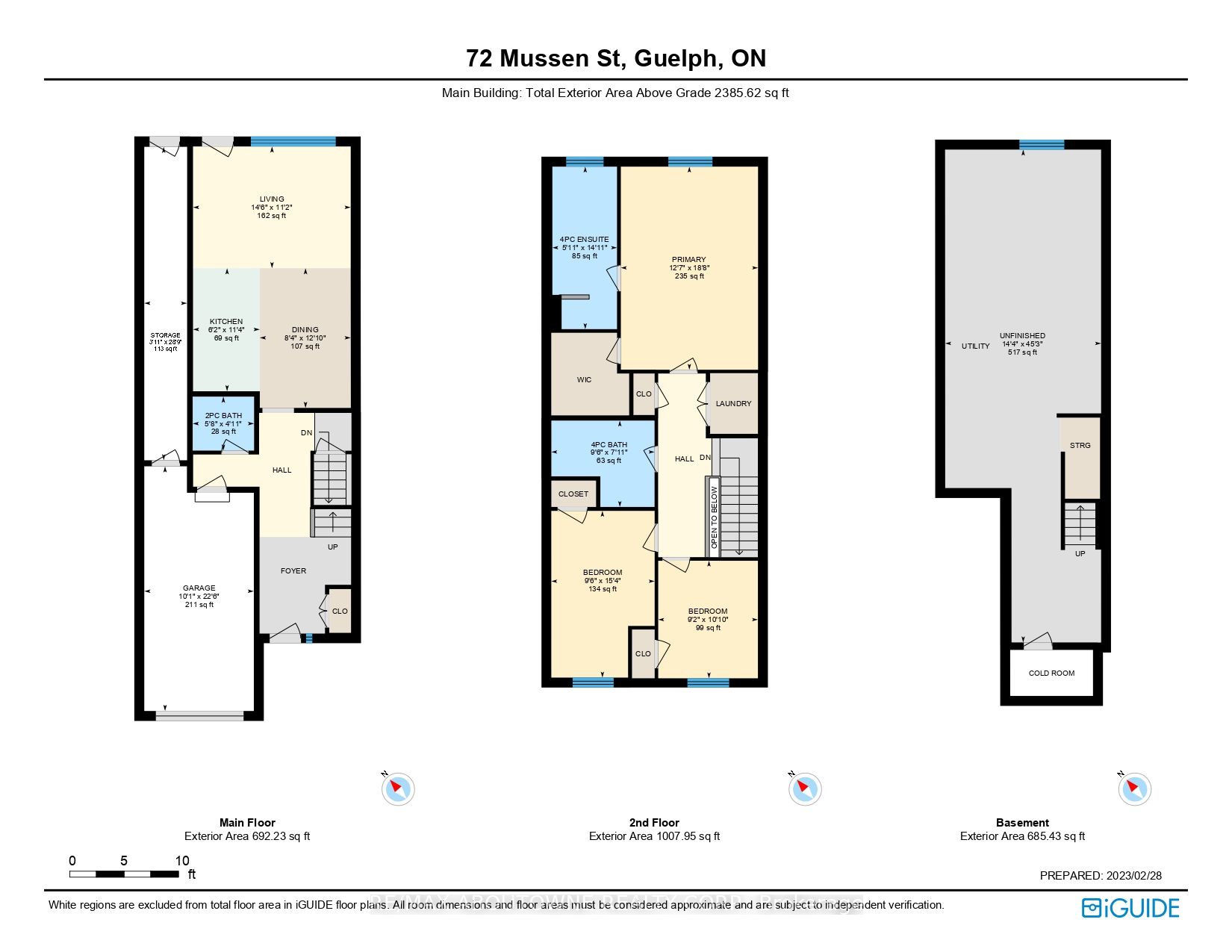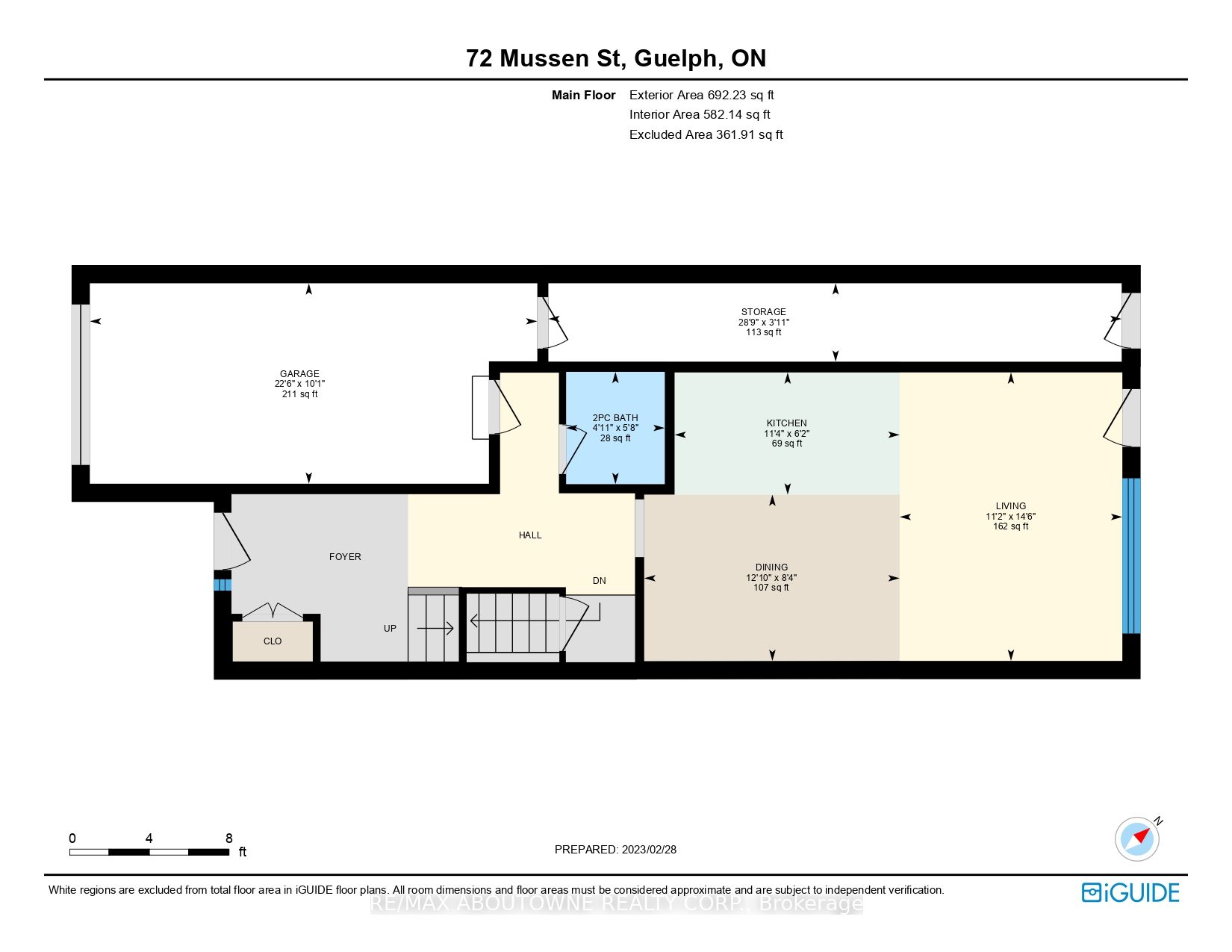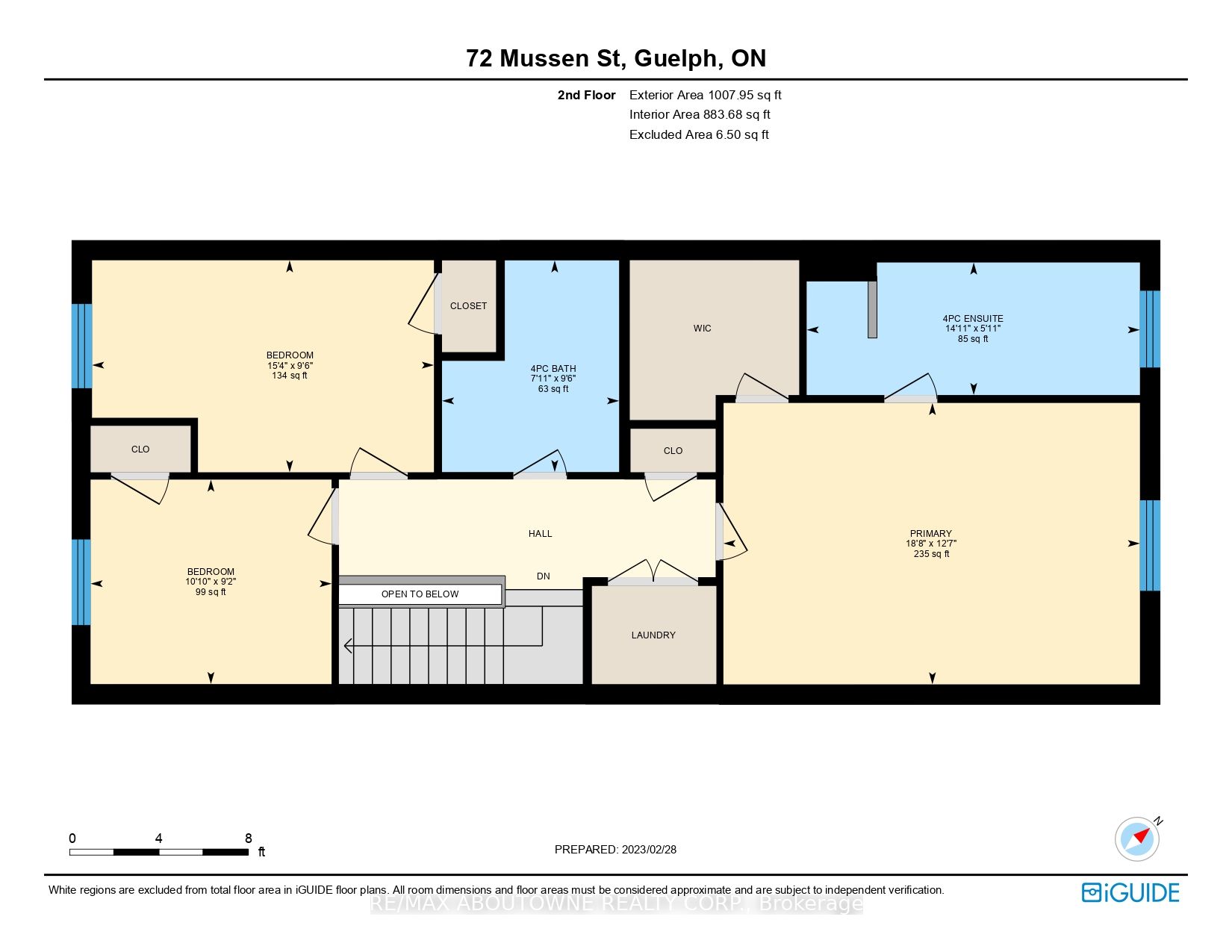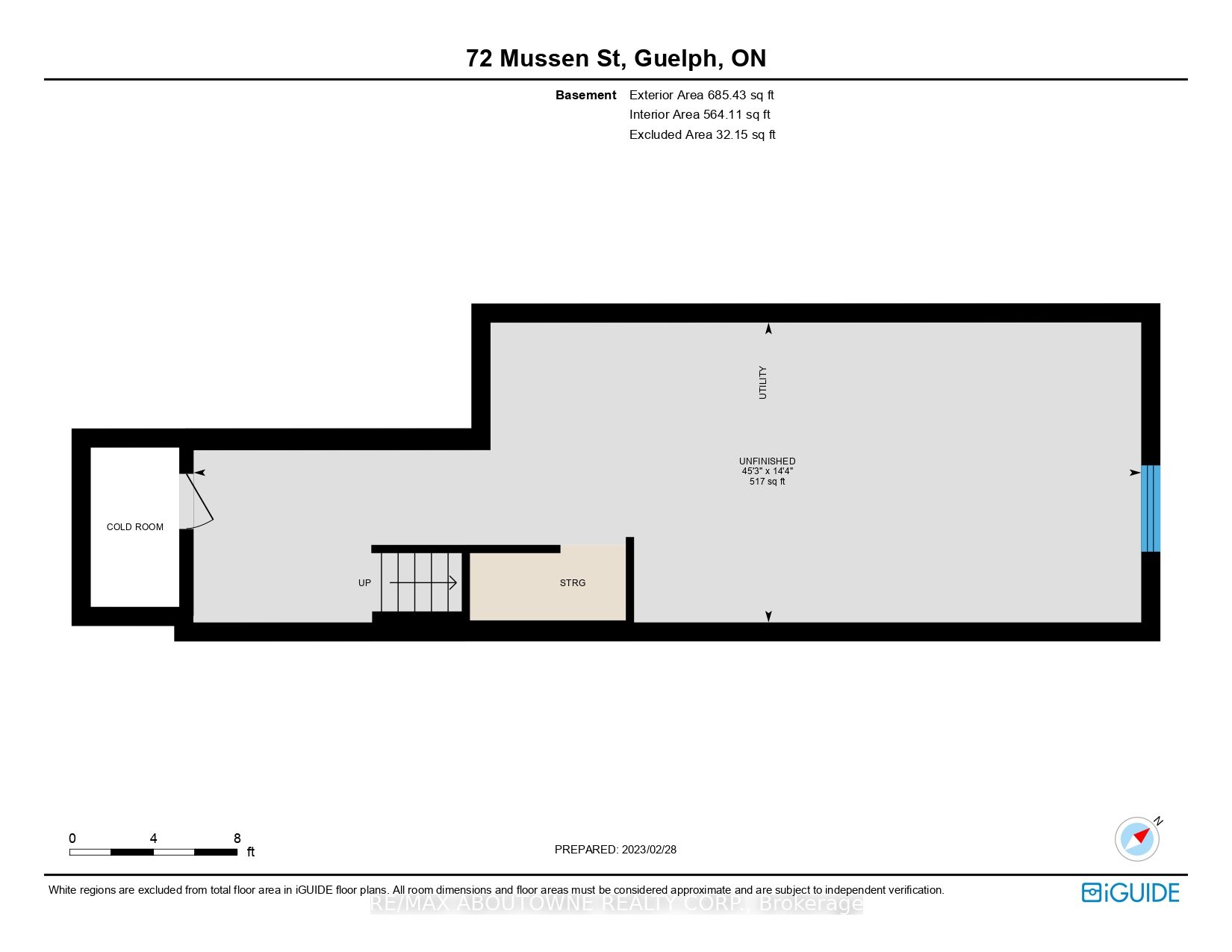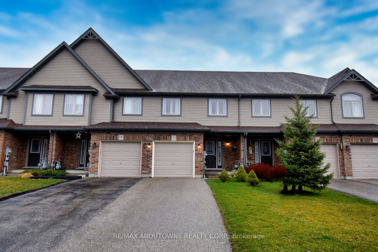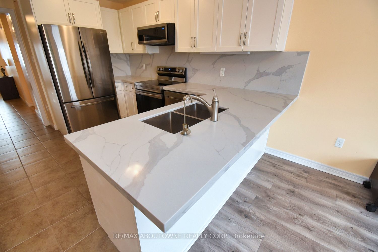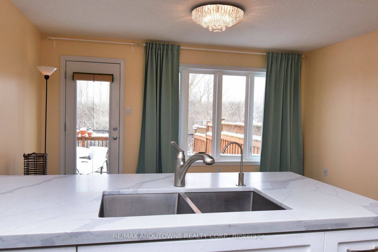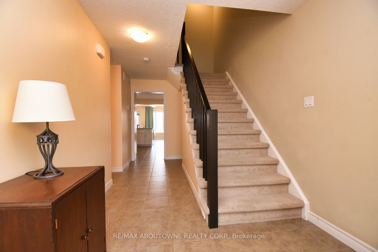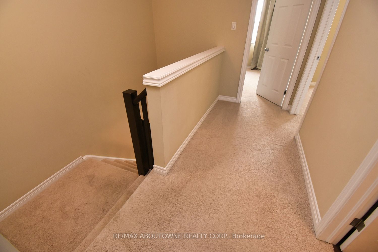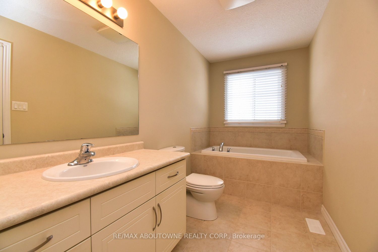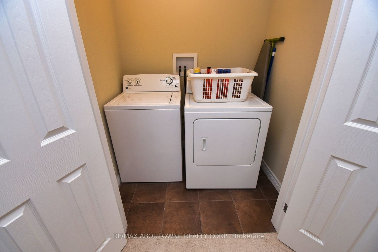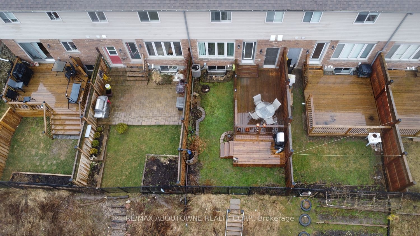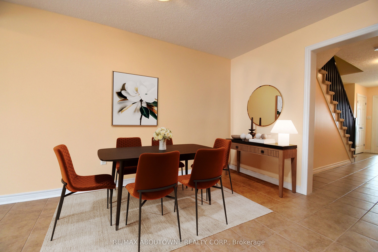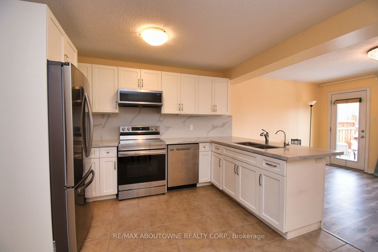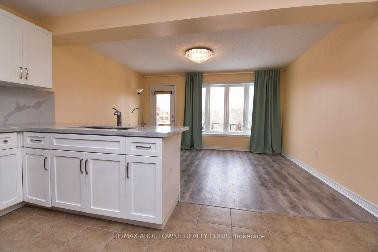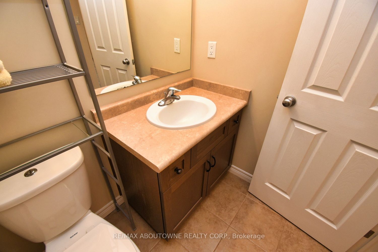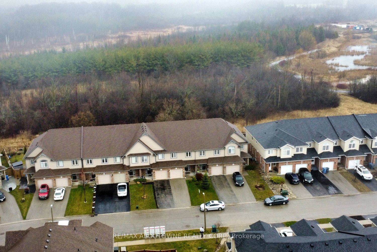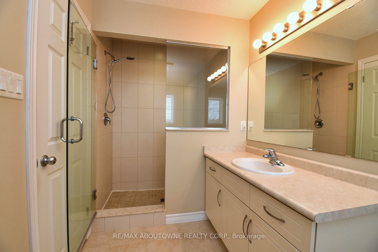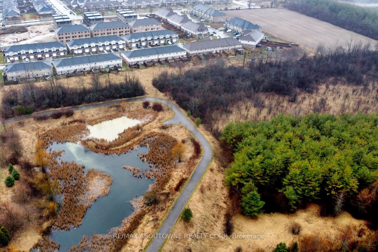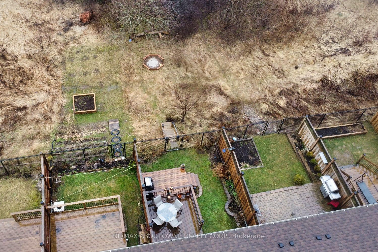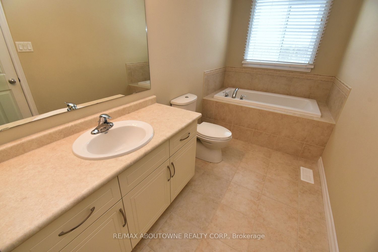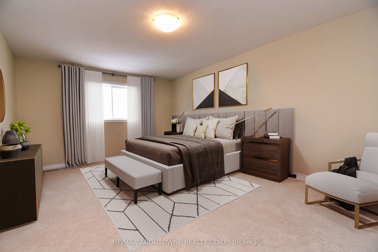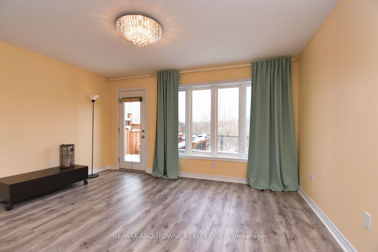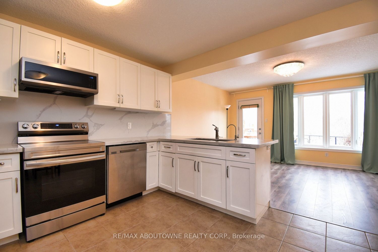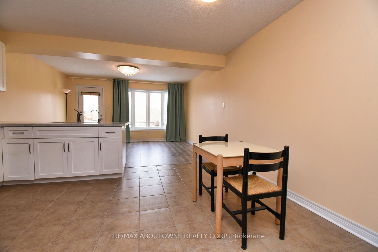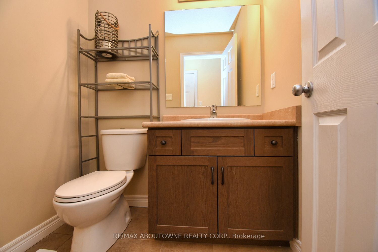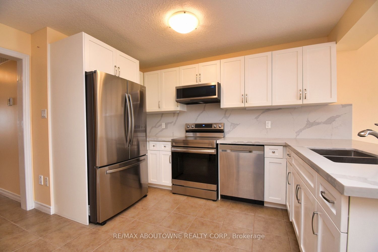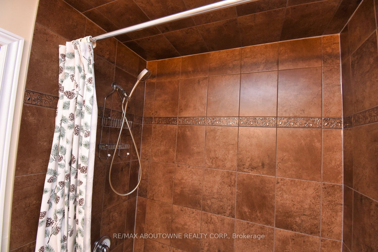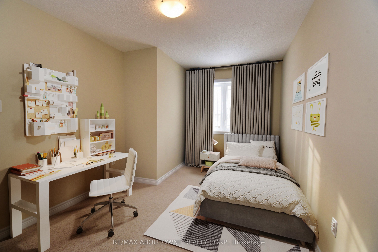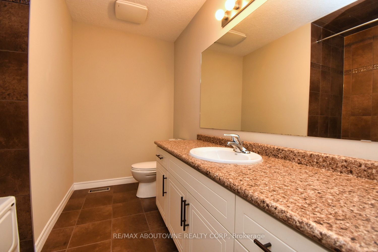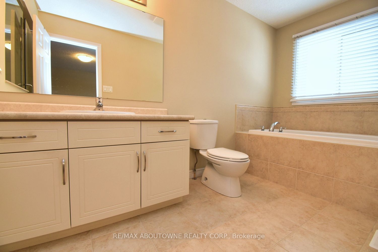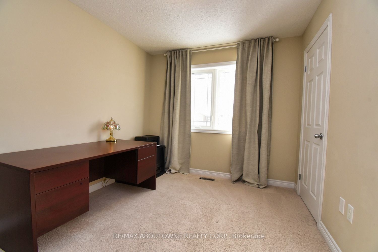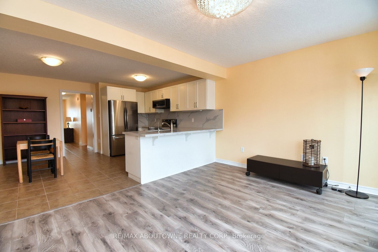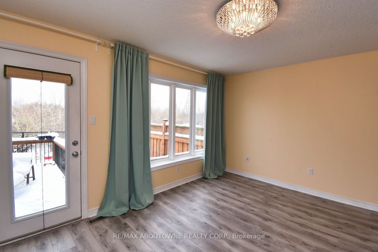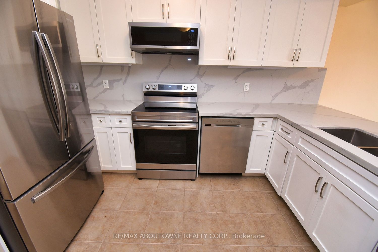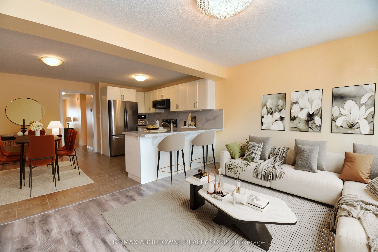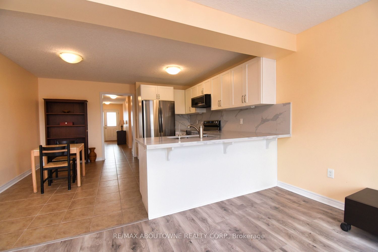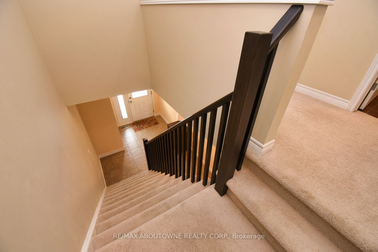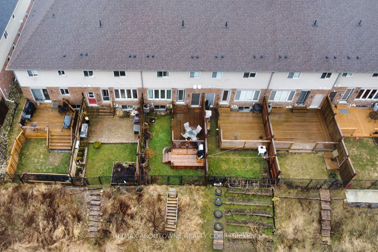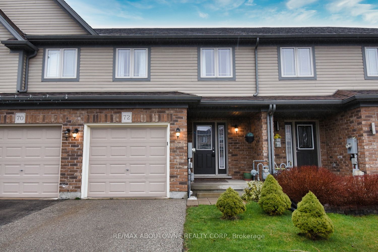
$3,500 /mo
Listed by RE/MAX ABOUTOWNE REALTY CORP.
Att/Row/Townhouse•MLS #X12037372•New
Room Details
| Room | Features | Level |
|---|---|---|
Dining Room 2.54 × 3.91 m | Main | |
Kitchen 1.88 × 3.45 m | Main | |
Living Room 4.42 × 3.4 m | Main | |
Bedroom 2.9 × 4.67 m | Second | |
Bedroom 2.79 × 3.3 m | Second | |
Primary Bedroom 3.84 × 5.69 m | Second |
Client Remarks
Warm and inviting three-bedroom Freehold Townhome with 2 1/2 baths, an oversized single-car garage offering convenient access to the rear yard, and additional parking for two vehicles in the driveway. Step outside and embrace the outdoors on a spacious, two-tiered deck overlooking a serene conservation area that leads to Guelph Lake, creating an ideal setting for relaxation and entertainment in a private and tranquil environment. The kitchen features charming white cabinetry, Quartz counters and modern stainless steel appliances, adding style and functionality to this lovely home. Large primary bedroom. It has a sizeable w/i closet and ensuite with a glass shower and separate soaker tub. There are two other spacious bathrooms and a convenient 2nd-floor laundry.
About This Property
72 MUSSEN Street, Guelph, N1E 0K3
Home Overview
Basic Information
Walk around the neighborhood
72 MUSSEN Street, Guelph, N1E 0K3
Shally Shi
Sales Representative, Dolphin Realty Inc
English, Mandarin
Residential ResaleProperty ManagementPre Construction
 Walk Score for 72 MUSSEN Street
Walk Score for 72 MUSSEN Street

Book a Showing
Tour this home with Shally
Frequently Asked Questions
Can't find what you're looking for? Contact our support team for more information.
Check out 100+ listings near this property. Listings updated daily
See the Latest Listings by Cities
1500+ home for sale in Ontario

Looking for Your Perfect Home?
Let us help you find the perfect home that matches your lifestyle
