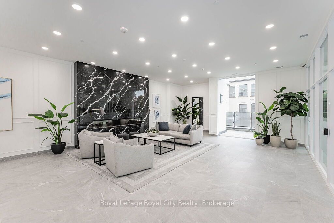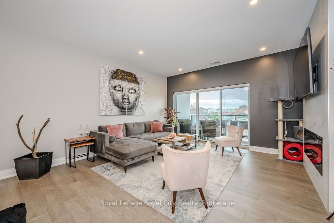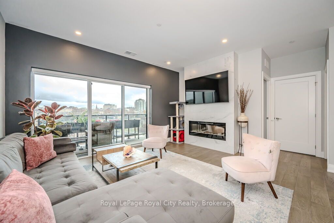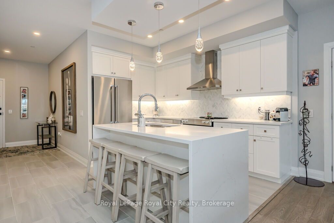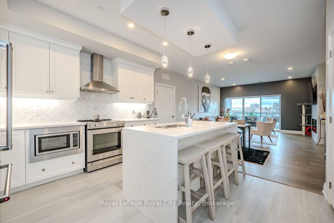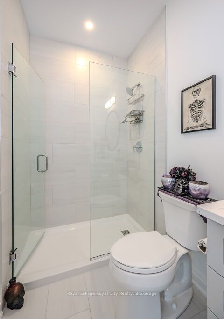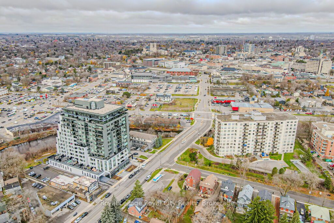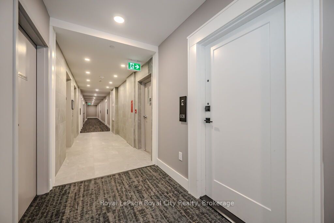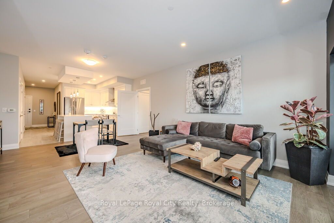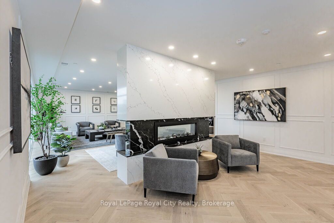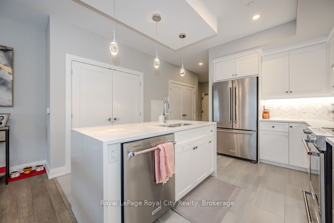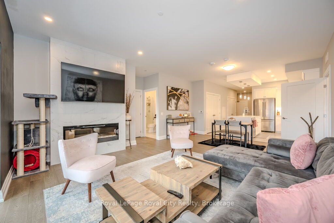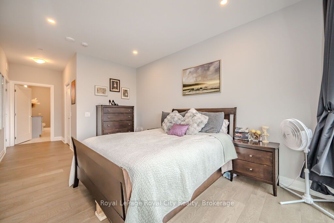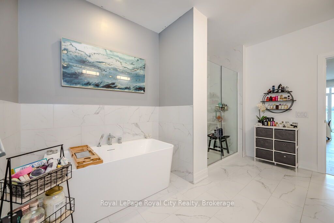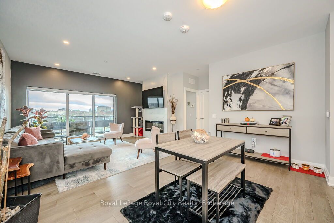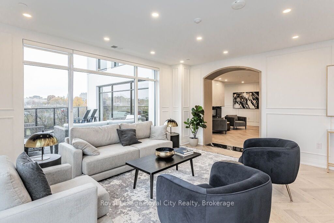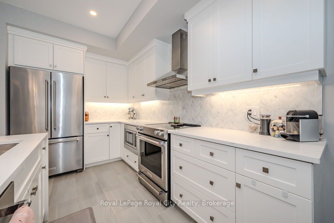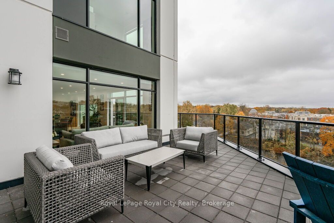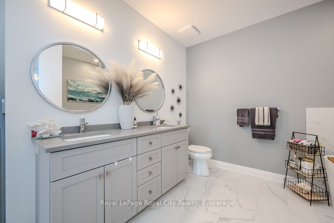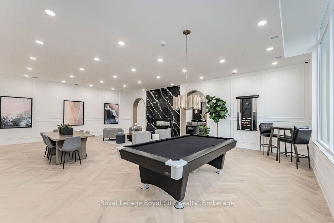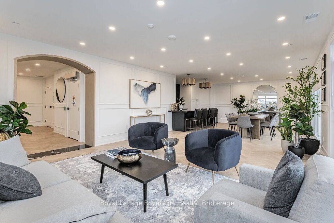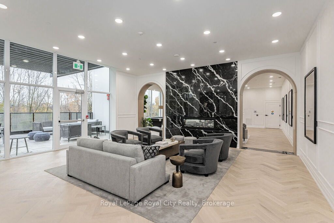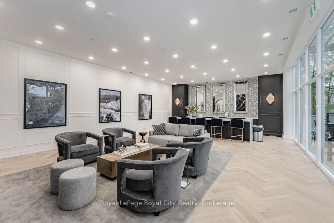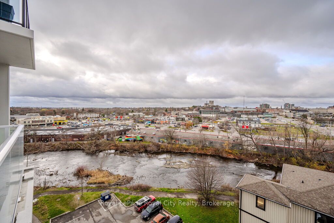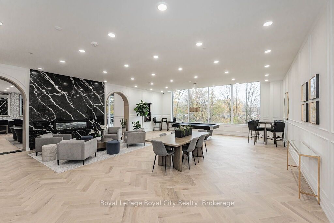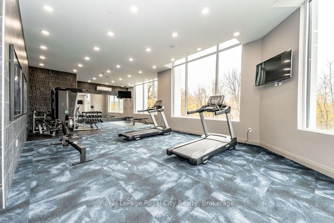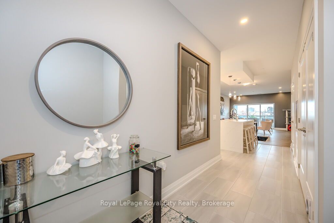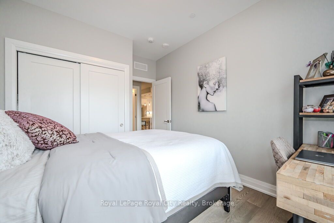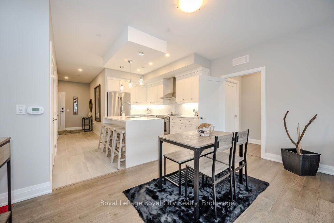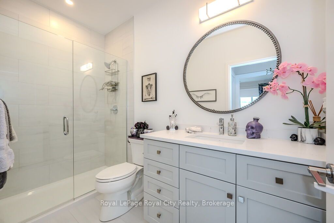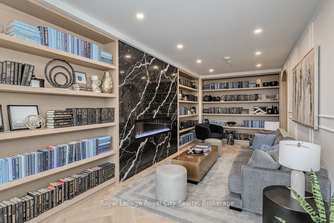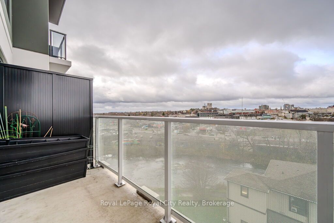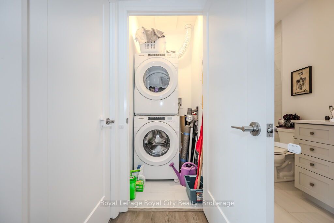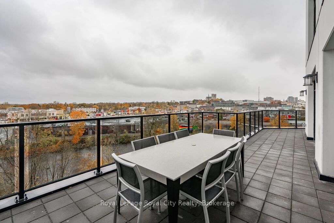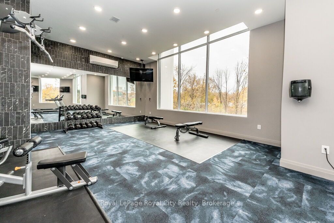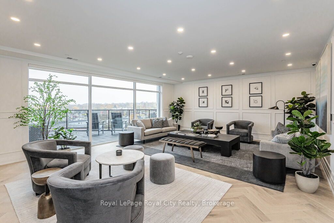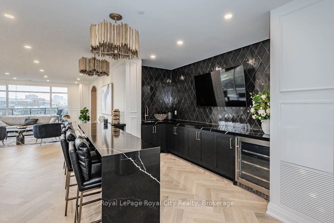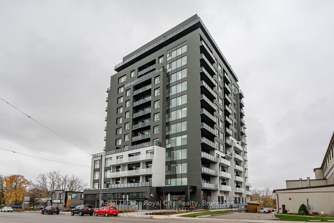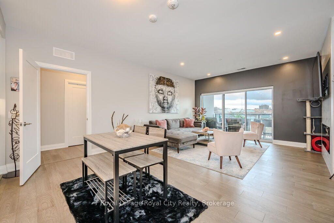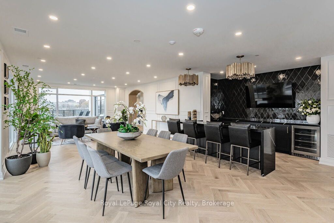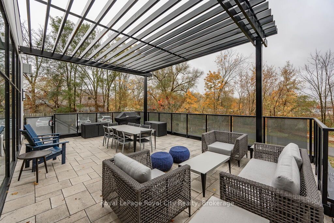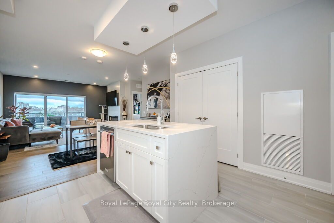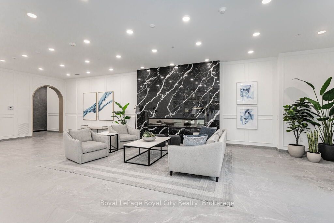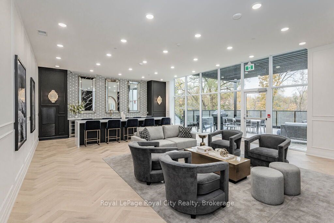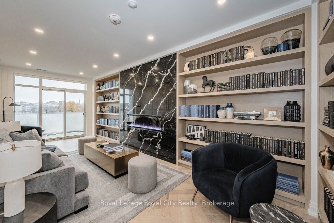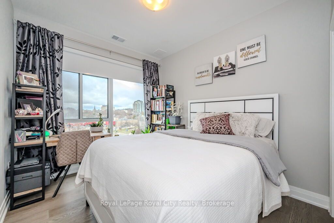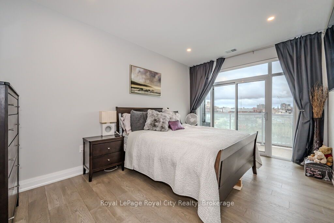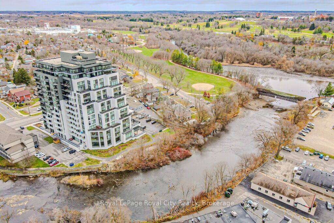
$840,000
Est. Payment
$3,208/mo*
*Based on 20% down, 4% interest, 30-year term
Listed by Royal LePage Royal City Realty
Condo Apartment•MLS #X12108156•New
Included in Maintenance Fee:
Heat
Parking
Water
Price comparison with similar homes in Guelph
Compared to 56 similar homes
28.4% Higher↑
Market Avg. of (56 similar homes)
$654,298
Note * Price comparison is based on the similar properties listed in the area and may not be accurate. Consult licences real estate agent for accurate comparison
Room Details
| Room | Features | Level |
|---|---|---|
Bedroom 2 3.12 × 2.82 m | Double DoorsLarge WindowHardwood Floor | Flat |
Dining Room 4.42 × 3.05 m | Combined w/KitchenOpen ConceptHardwood Floor | Flat |
Kitchen 3.66 × 2.59 m | B/I AppliancesOpen ConceptCentre Island | Flat |
Living Room 4.5 × 3.3 m | W/O To BalconyHardwood FloorElectric Fireplace | Flat |
Primary Bedroom 4.5 × 3.2 m | 5 Pc EnsuiteBalconyWalk-In Closet(s) | Flat |
Client Remarks
Experience the pinnacle of luxury in Unit 608 at the stunning Edgewater Condominium, a truly exclusive residence ideally located at the picturesque junction of the Eramosa River in vibrant Downtown Guelph. This remarkable 2-bedroom, 2-bath residence redefines upscale condo living. Upon entering, you'll be greeted by a seamless blend of modern style and practical elegance. The unit features engineered hardwood flooring throughout the living area and all bedrooms, creating a warm yet sophisticated atmosphere. The gourmet chef's kitchen is a true highlight, boasting a spacious waterfall island, high-end appliances, a stylish backsplash, and sleek stone countertops. The open-concept layout effortlessly connects the kitchen with the living and dining areas, accentuated by an impressive floor-to-ceiling tiled fireplace and a walk-out to a private balcony showcasing breathtaking city views. The thoughtfully designed primary bedroom offers a serene retreat, a generous walk-in closet, a private balcony, and a luxurious 5-piece ensuite featuring a standalone tub, glass shower and heated flooring. The second bedroom is conveniently located near a chic 3-piece bath and laundry area. Large windows throughout the unit bathe the space in natural light, enhancing the calming neutral tones. Additional conveniences include one underground parking space, a storage locker, and access to outstanding building amenities like a library, elegant party and media rooms, a fully equipped fitness centre, and guest suites. Living at Edgewater means being surrounded by a vibrant downtown filled with boutique shopping and exquisite dining, alongside the peacefulness of nearby parks and rivers. With easy access to GO and VIA train stations, this location is ideal for relaxation and commuting. Seize the opportunity to make this luxurious condo your new home and join the privileged few who can call Edgewater their own.
About This Property
71 WYNDHAM Street, Guelph, N1E 5R3
Home Overview
Basic Information
Amenities
Exercise Room
Guest Suites
Other
Party Room/Meeting Room
Rooftop Deck/Garden
Visitor Parking
Walk around the neighborhood
71 WYNDHAM Street, Guelph, N1E 5R3
Shally Shi
Sales Representative, Dolphin Realty Inc
English, Mandarin
Residential ResaleProperty ManagementPre Construction
Mortgage Information
Estimated Payment
$0 Principal and Interest
 Walk Score for 71 WYNDHAM Street
Walk Score for 71 WYNDHAM Street

Book a Showing
Tour this home with Shally
Frequently Asked Questions
Can't find what you're looking for? Contact our support team for more information.
See the Latest Listings by Cities
1500+ home for sale in Ontario

Looking for Your Perfect Home?
Let us help you find the perfect home that matches your lifestyle
