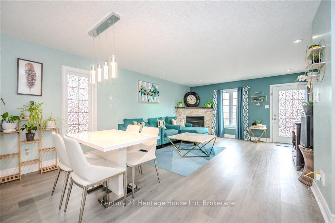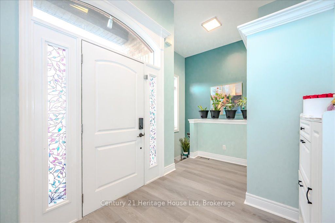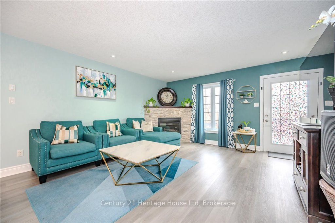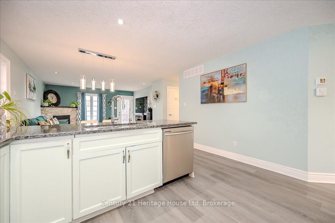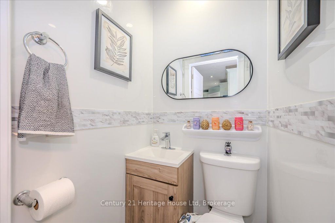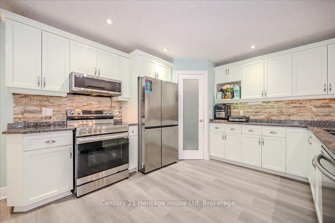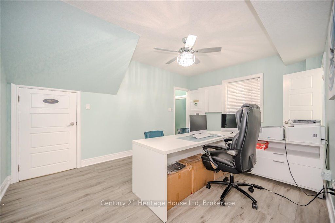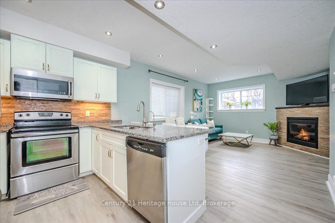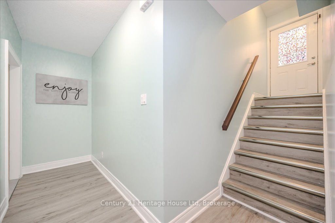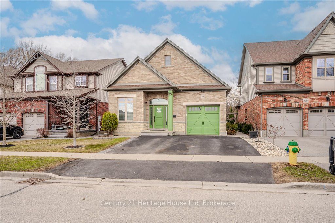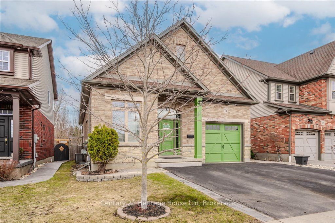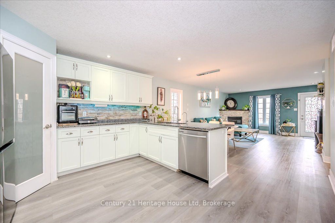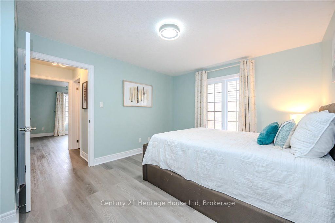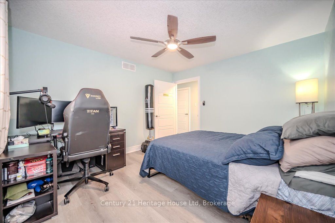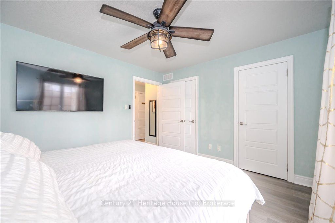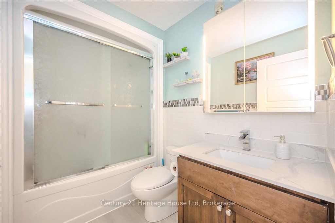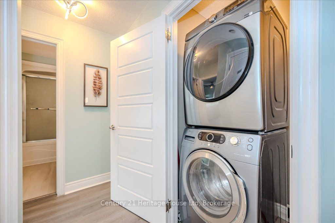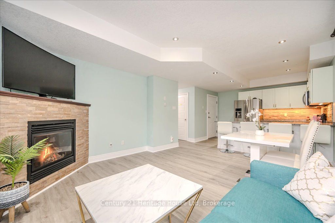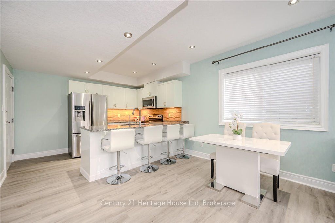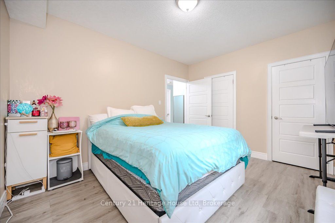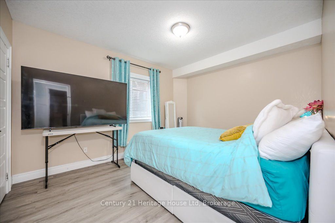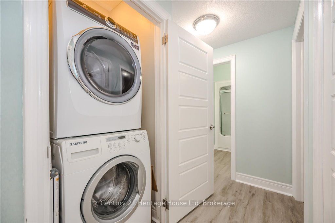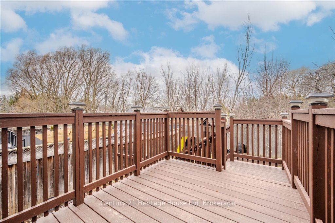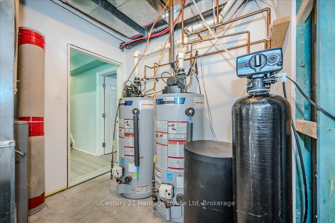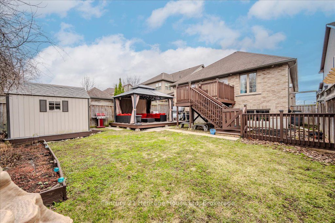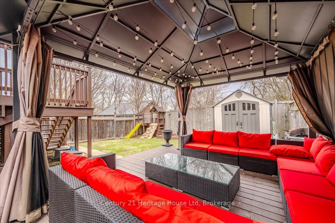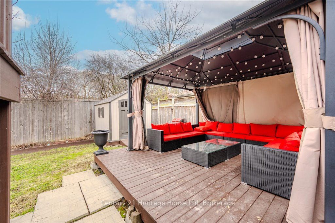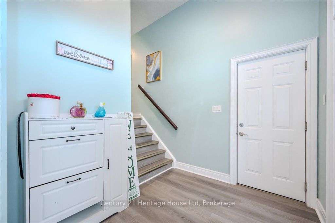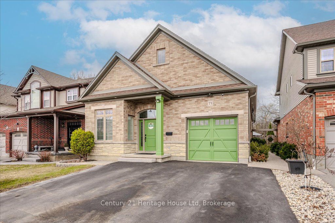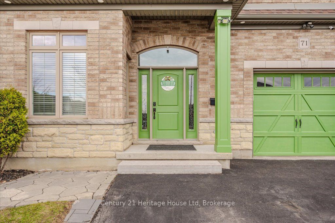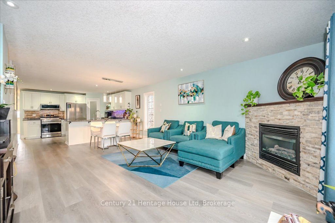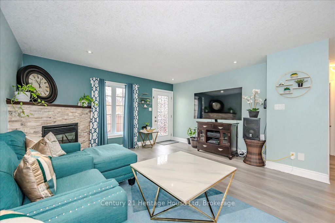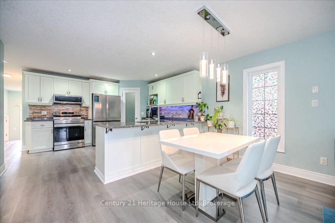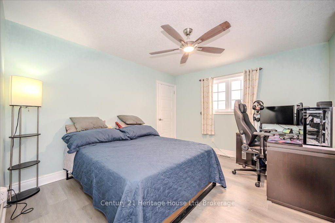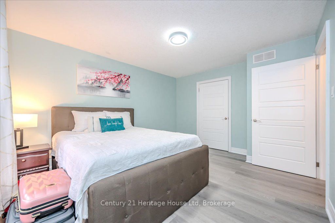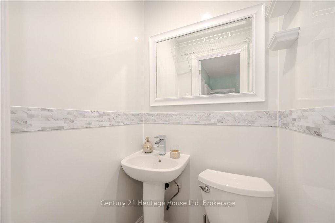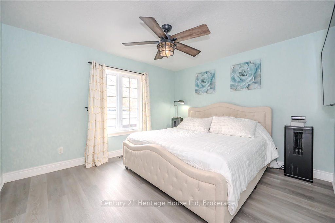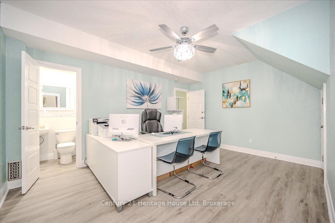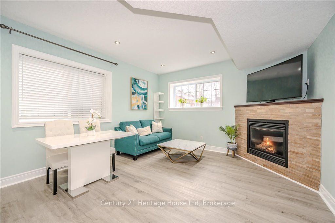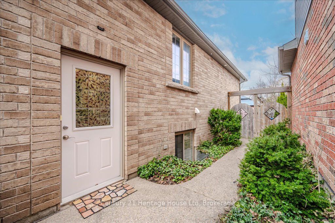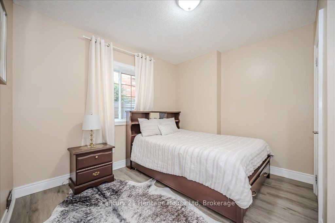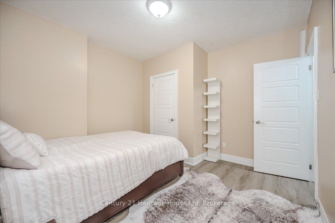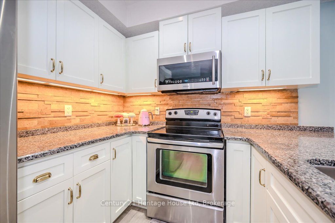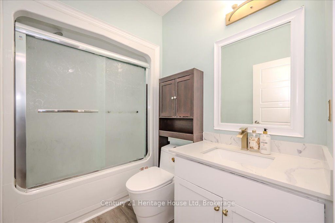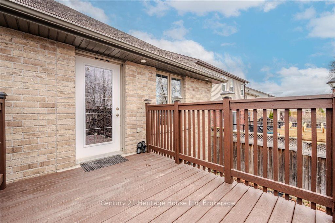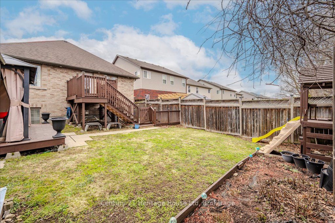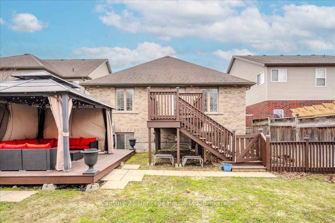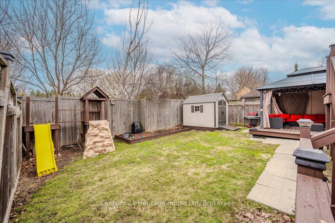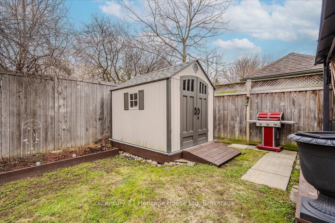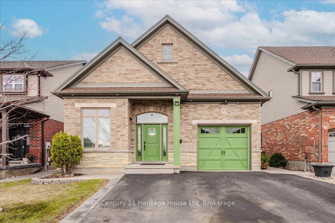
$1,200,000
Est. Payment
$4,583/mo*
*Based on 20% down, 4% interest, 30-year term
Listed by Century 21 Heritage House Ltd
Detached•MLS #X12039223•New
Price comparison with similar homes in Guelph
Compared to 14 similar homes
-15.0% Lower↓
Market Avg. of (14 similar homes)
$1,411,742
Note * Price comparison is based on the similar properties listed in the area and may not be accurate. Consult licences real estate agent for accurate comparison
Room Details
| Room | Features | Level |
|---|---|---|
Living Room 4.46 × 3.47 m | Vinyl Floor | Main |
Dining Room 3.96 × 2.92 m | Overlooks LivingVinyl FloorCombined w/Kitchen | Main |
Kitchen 3.96 × 3.79 m | PantryGranite CountersBacksplash | Main |
Primary Bedroom 4.3 × 3.51 m | Vinyl FloorDouble ClosetWindow | Main |
Bedroom 2 3.8 × 3.5 m | Vinyl FloorClosetWindow | Main |
Bedroom 3 3.79 × 3.47 m | Vinyl FloorClosetWindow | Main |
Client Remarks
Quality built all brick bungalow with 3 beds up and a legal 2 bedroom basement apartment plus office. This Energy Star certified home was built in 2010 and offers a grand total of 2772 sq ft of finished living space . The perfect layout that extends you the opportunity for rental income or space for additional family who require a completely separate space. This raised bungalow style home has sound curb appeal, a welcoming entry, and storage space for all your extras. On the main level is the large Primary bedroom, along with two additional, well sized rooms. There is a 4 piece family bath just off the primary, plus a 2 piece powder room just off the main living area. The Kitchen is updated with granite counters, under cabinet lighting, built in microwave and a handy walk in pantry. This open concept floor plan offers a Dining space that will fit your dining table and it overlooks the Living with its gas fireplace. Gatherings are a breeze with a space for all your guests. The Living walks out to the rear deck where you have a private yard with a large gazebo and space to garden or room for kids to play! There is a separate basement space that belongs to the upper level and separate of the apartment - maybe a mancave, or playroom - it's currently an office with a two piece ensuite bath and a large storage closet. From the walkway of the separate entrance you are lead to the 2 bed apartment, here there is a welcoming Kitchen with granite counters, under cabinet lighting, a dining space that overlooks the Living room and gas fireplace. There are two nicely appointed bedrooms with closets. Don't forget there are separate utility meters for the two separate living spaces also! 3 parking spaces, single garage, in a truly quality built home where you can really feel the difference - when they say a home has a feeling, in this home that is really true. Perfect spaces, income option, private yard, on the edge of the city, close to parks trails, schools. You will be WOWED!
About This Property
71 Davis Street, Guelph, N1E 0G3
Home Overview
Basic Information
Walk around the neighborhood
71 Davis Street, Guelph, N1E 0G3
Shally Shi
Sales Representative, Dolphin Realty Inc
English, Mandarin
Residential ResaleProperty ManagementPre Construction
Mortgage Information
Estimated Payment
$0 Principal and Interest
 Walk Score for 71 Davis Street
Walk Score for 71 Davis Street

Book a Showing
Tour this home with Shally
Frequently Asked Questions
Can't find what you're looking for? Contact our support team for more information.
Check out 100+ listings near this property. Listings updated daily
See the Latest Listings by Cities
1500+ home for sale in Ontario

Looking for Your Perfect Home?
Let us help you find the perfect home that matches your lifestyle
