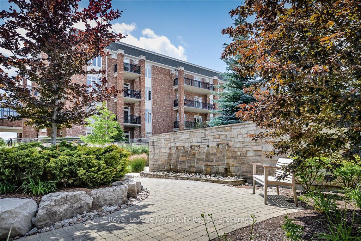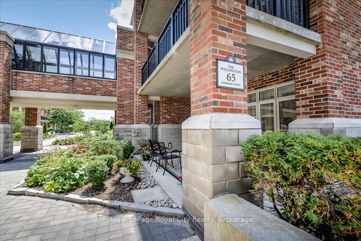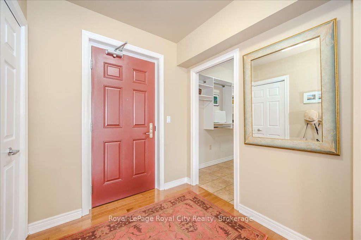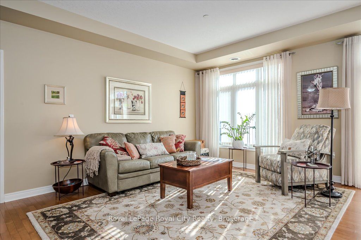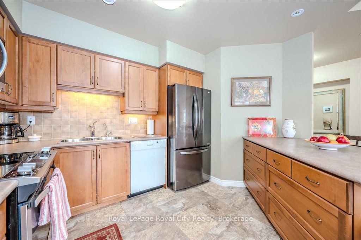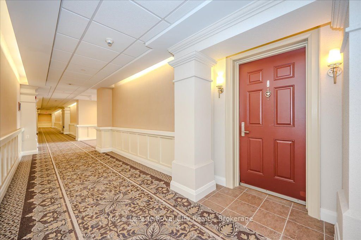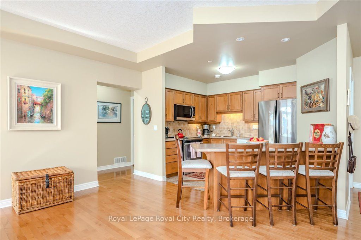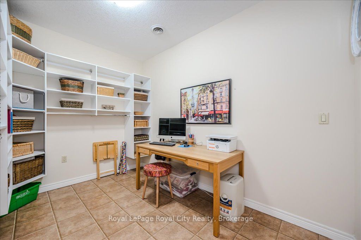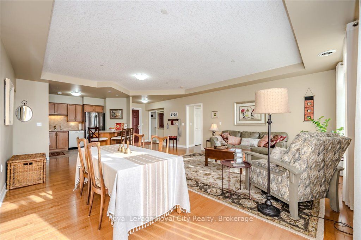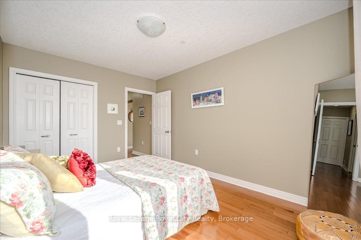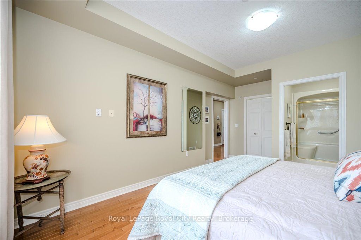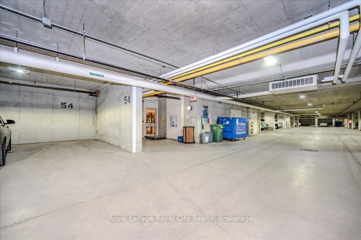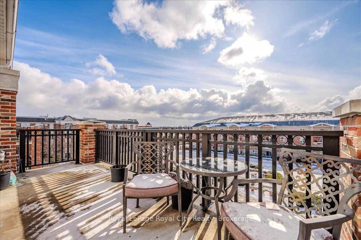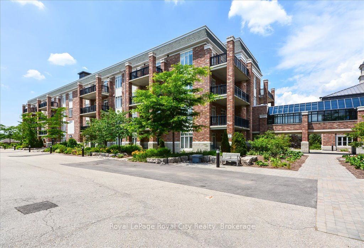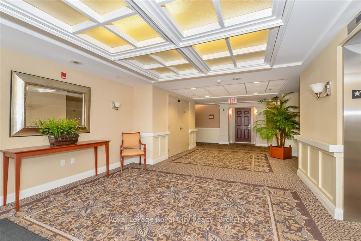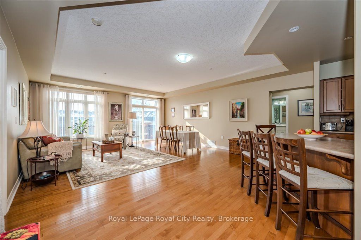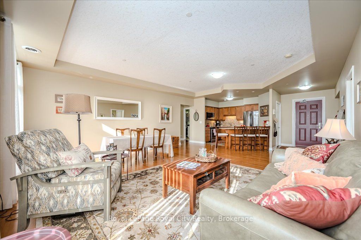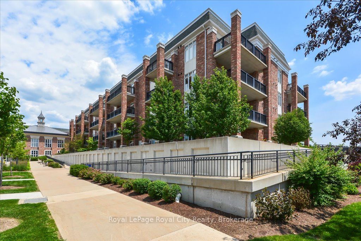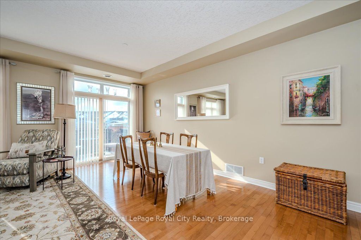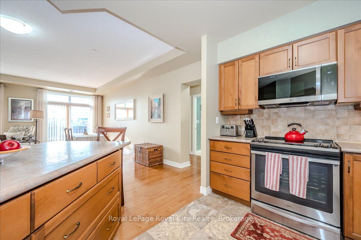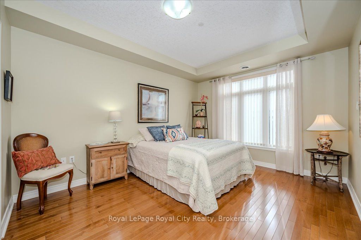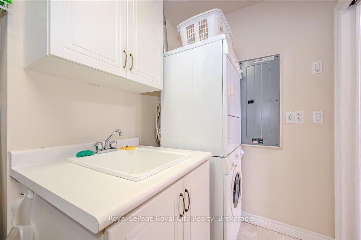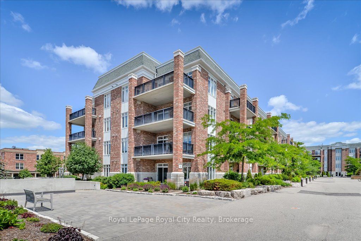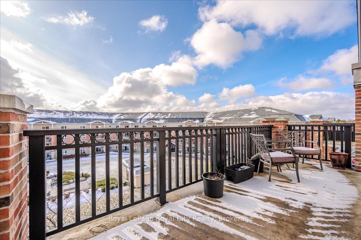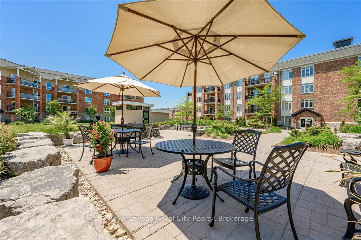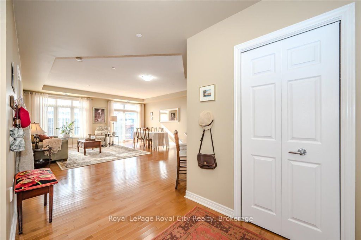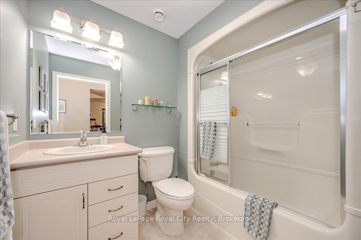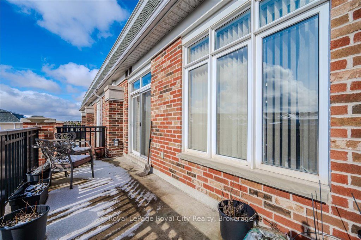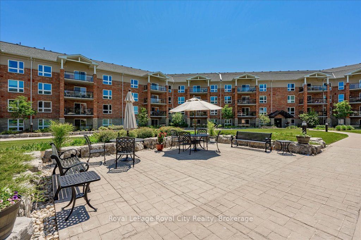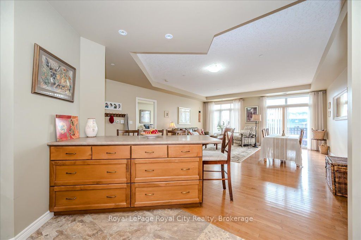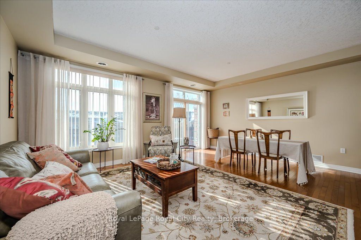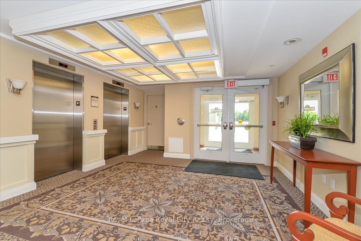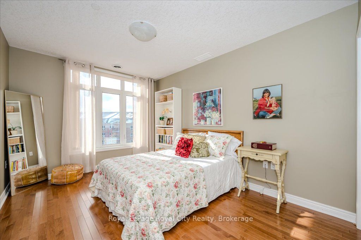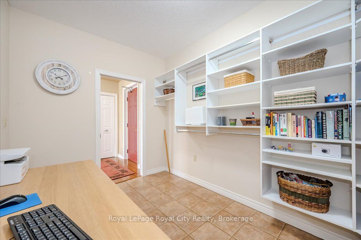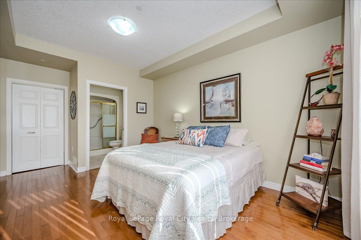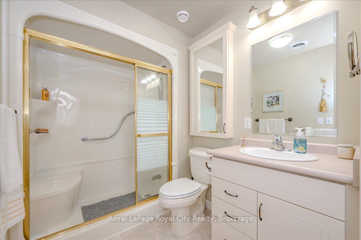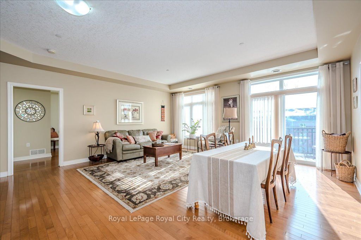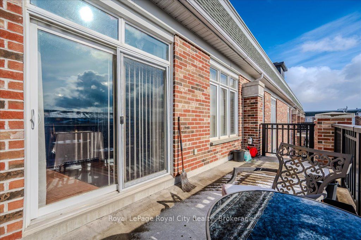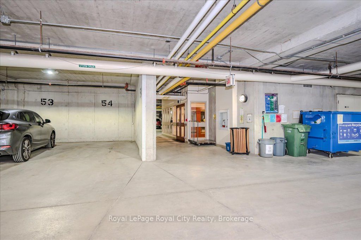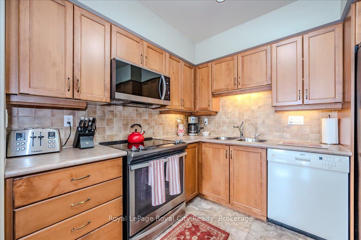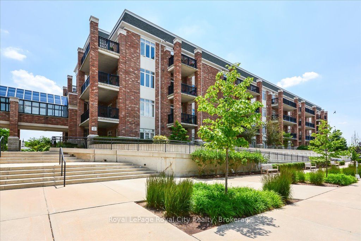
$799,900
Est. Payment
$3,055/mo*
*Based on 20% down, 4% interest, 30-year term
Listed by Royal LePage Royal City Realty
Condo Apartment•MLS #X12067069•Price Change
Included in Maintenance Fee:
Common Elements
Parking
Price comparison with similar homes in Guelph
Compared to 57 similar homes
24.4% Higher↑
Market Avg. of (57 similar homes)
$643,156
Note * Price comparison is based on the similar properties listed in the area and may not be accurate. Consult licences real estate agent for accurate comparison
Room Details
| Room | Features | Level |
|---|---|---|
Primary Bedroom 5.25 × 3.68 m | Main | |
Bedroom 4.12 × 3.05 m | Main | |
Dining Room 6.79 × 2.63 m | Main | |
Kitchen 3.72 × 2.57 m | Main | |
Living Room 6.93 × 3 m | Main |
Client Remarks
Welcome to the Wellington Suites at the Village by the Arboretum, a premier 55+ community in the heart of Guelph, thoughtfully designed with retirement living in mind. This spacious 1,354 square foot suite offers an exceptional lifestyle in one of the citys most unique and vibrant communities. Featuring two generously sized bedrooms, including a primary suite complete with a walk-in closet and a private three-piece ensuite with a convenient step-in shower. A second full four-piece bathroom provides comfort and flexibility for guests or visiting family. The open-concept kitchen is equipped with a breakfast bar and flows seamlessly into the bright and inviting living room, which is bathed in natural light from large windows and features sliding doors that lead to a private south-facing balcony overlooking the serene courtyard. Additional highlights include beautiful hardwood flooring throughout the main living area, an in-suite laundry room, and a bonus room that can serve as a home office, pantry, or extra storage space. A large storage locker adds to the practicality, while the exclusively owned underground parking space located right next to the elevator provides ease of access directly to the fourth floor. Life at the Village is about so much more than just your home - it's about living well every day. This exceptional adult community offers an impressive community centre, with amenities designed for connection, wellness, and fun. Residents enjoy access to an indoor pool, hot tub, sauna, tennis courts, putting greens, and a billiards room. The Village Centre also hosts over 100 hobby and interest groups, along with fitness classes, social clubs, and community events. Plus, everyday convenience is right at your doorstep with on-site services including a pharmacy, doctors office, and LifeLabs. The Village isnt just a place to live - its a lifestyle in one of Guelphs most sought-after adult communities.
About This Property
65 Bayberry Drive, Guelph, N1G 5K9
Home Overview
Basic Information
Walk around the neighborhood
65 Bayberry Drive, Guelph, N1G 5K9
Shally Shi
Sales Representative, Dolphin Realty Inc
English, Mandarin
Residential ResaleProperty ManagementPre Construction
Mortgage Information
Estimated Payment
$0 Principal and Interest
 Walk Score for 65 Bayberry Drive
Walk Score for 65 Bayberry Drive

Book a Showing
Tour this home with Shally
Frequently Asked Questions
Can't find what you're looking for? Contact our support team for more information.
See the Latest Listings by Cities
1500+ home for sale in Ontario

Looking for Your Perfect Home?
Let us help you find the perfect home that matches your lifestyle
