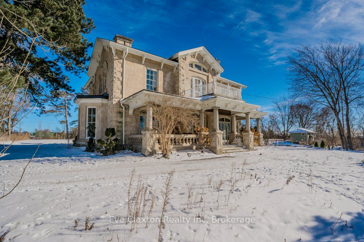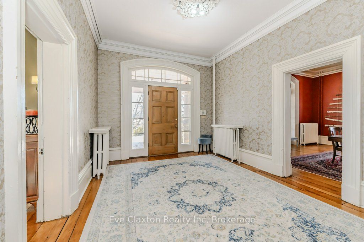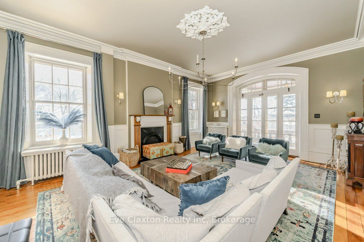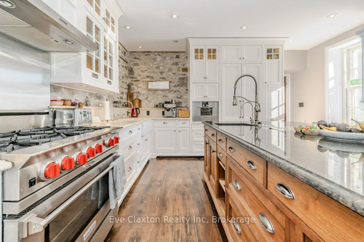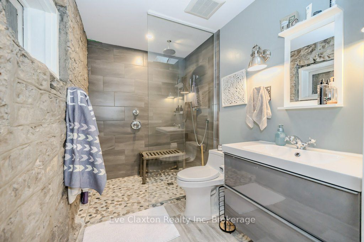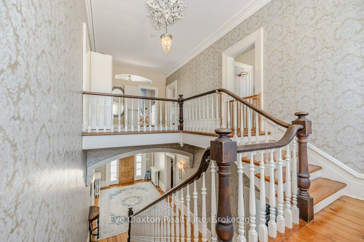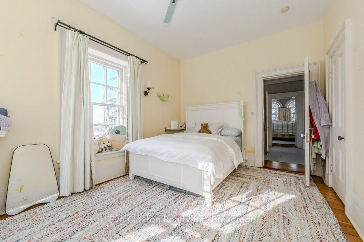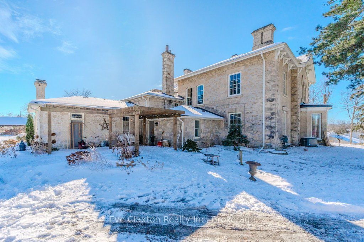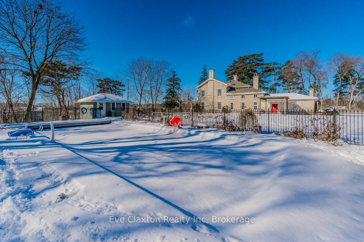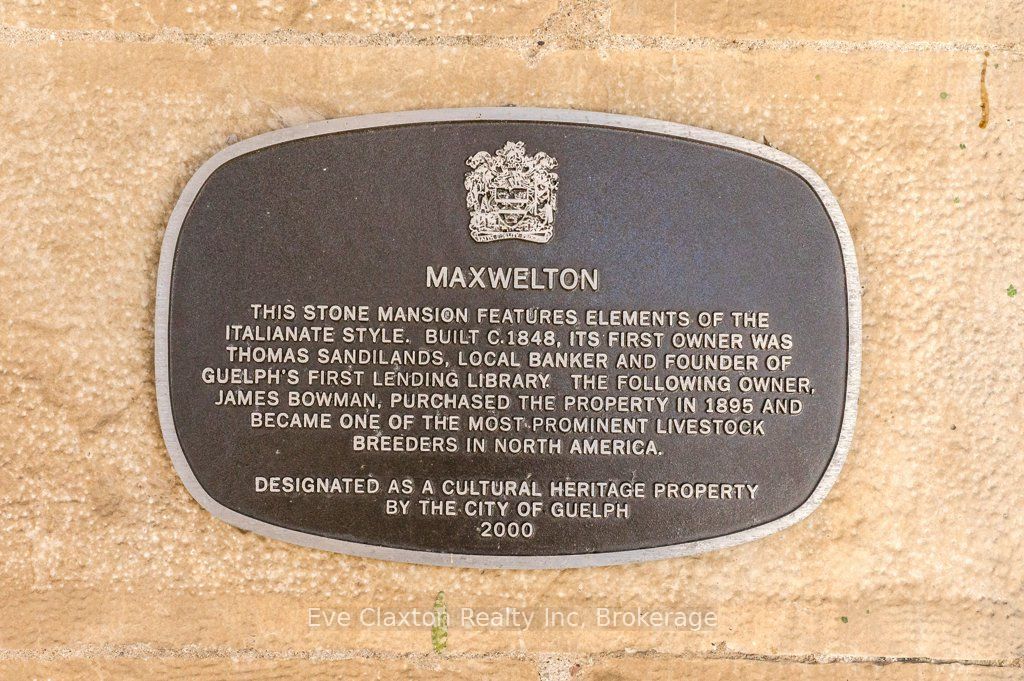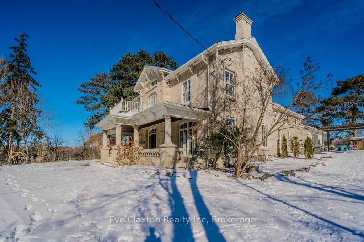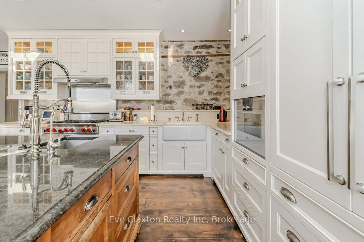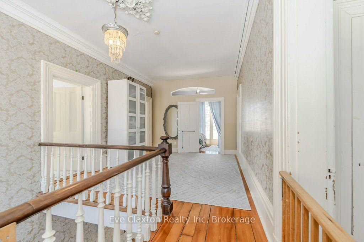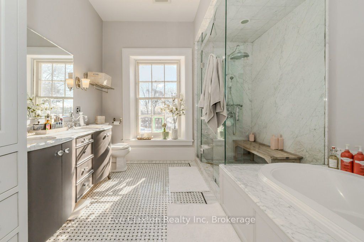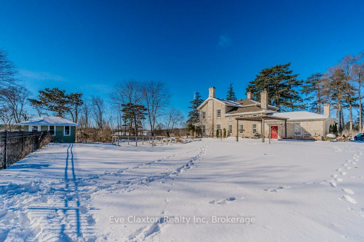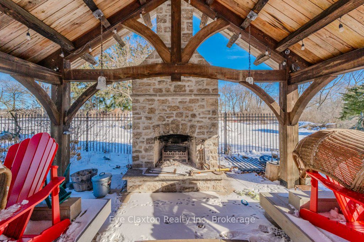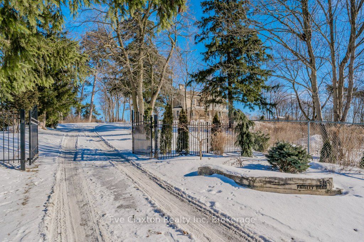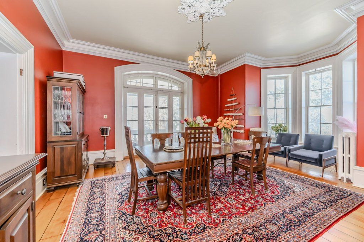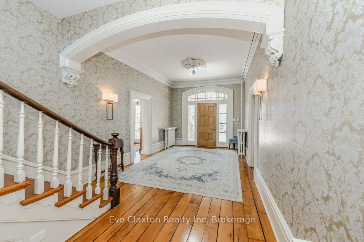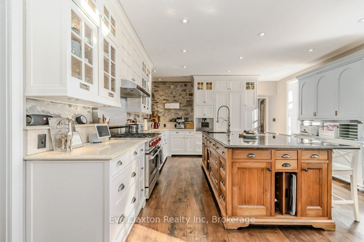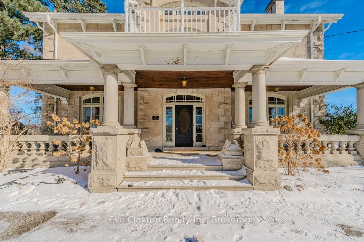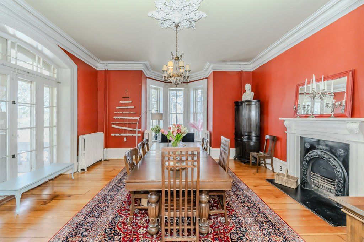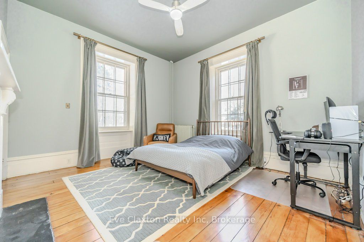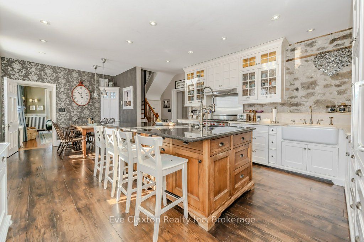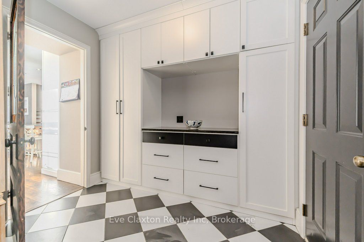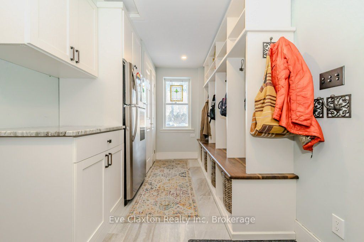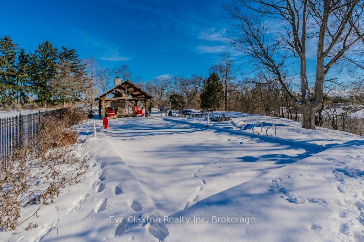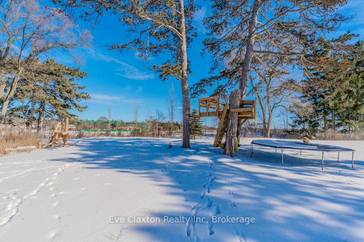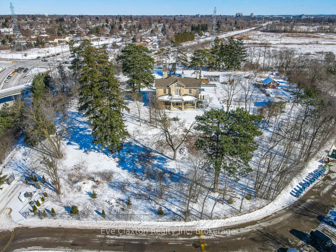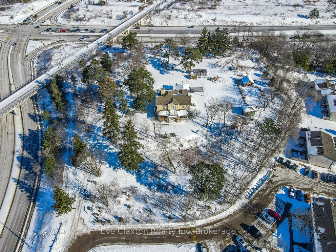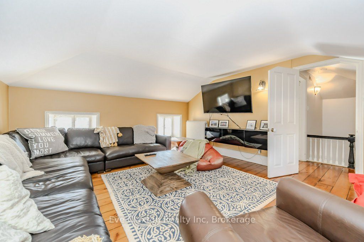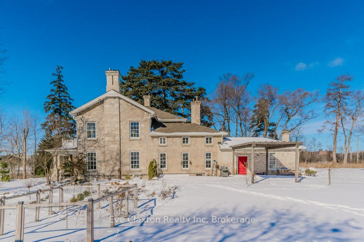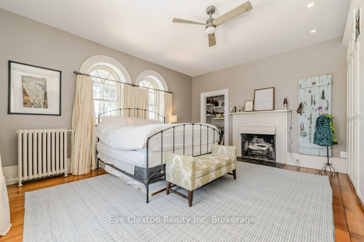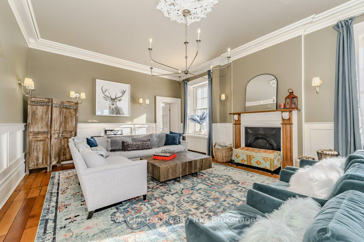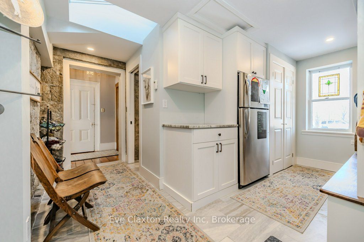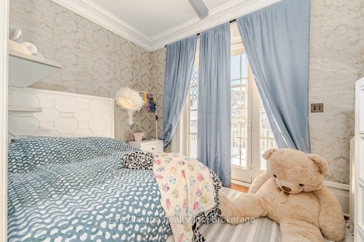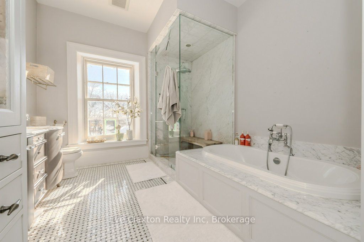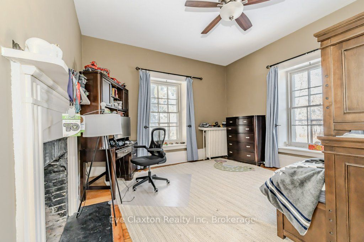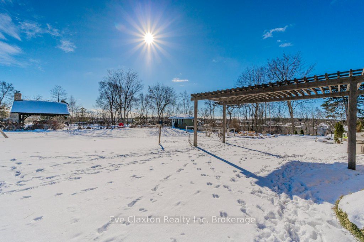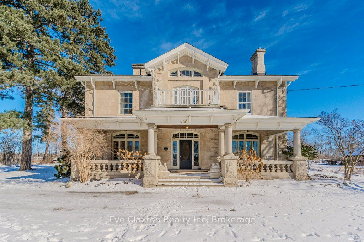
$1,563,000
Est. Payment
$5,970/mo*
*Based on 20% down, 4% interest, 30-year term
Listed by Eve Claxton Realty Inc
Detached•MLS #X11953571•Price Change
Room Details
| Room | Features | Level |
|---|---|---|
Dining Room 6.64 × 6.54 m | Hardwood FloorBay WindowLarge Window | Main |
Living Room 7.02 × 4.94 m | Hardwood FloorGlass DoorsW/O To Patio | Main |
Kitchen 9.22 × 4.69 m | Breakfast AreaStone CountersUpdated | Main |
Bedroom 4.47 × 4.08 m | Double ClosetHardwood FloorLarge Window | Main |
Bedroom 2 4.48 × 4.02 m | Hardwood Floor3 Pc EnsuiteW/O To Garden | Main |
Primary Bedroom 6.16 × 4.92 m | Hardwood FloorB/I ClosetLarge Window | Second |
Client Remarks
Welcome to Maxwelton; a stately Italianate limestone home, situated on just over 3 acres in the heart of Guelph, a tasteful blend of timeless elegance and the conveniences of modern living. Steeped in history and offers easy access to the adjacent Hanlon Parkway, providing accessibility and easy commuting. Located near schools and shopping, this home offers the ideal combination of city living with country charm.With over 4,200 sq ft of living space, this grand residence has been thoughtfully updated while preserving its architectural character. The moment you enter, the impressive foyer with its original staircase sets the tone for the entire home. High ceilings, plaster crown mouldings, and intricate ceiling details showcase the homes classic craftsmanship. Original baseboards and window casings further enhance its historic appeal.The formal dining and living areas retain their charm with original windows and garden doors leading out to a covered front porch. The eat-in kitchen features custom cabinetry, stone counters, and backsplash. Two main-floor bedrooms offer versatility for use as guest rooms or office space Two spacious mudrooms are outfitted with built-in cabinetry. A second staircase leads up to a loft area, offering endless possibilities, whether its a nanny suite or an additional living space. Upstairs, you'll find four generously sized bedrooms, including a master with ample closet space, and a beautifully updated shared bath complete with a glass shower and soaker tub.The backyard oasis includes an in ground pool with covered pergola and wood burning fireplace, perfect for entertaining. With parking for over 10 vehicles in the driveway, this home is as functional as it is beautiful.For those interested in its historically designated features, the listing agent can provide information about the propertys past and disclosures. This is a unique opportunity that is going to require effort and investment to reclaim this piece of Guelphs history.
About This Property
646 Paisley Road, Guelph, N1K 1A4
Home Overview
Basic Information
Walk around the neighborhood
646 Paisley Road, Guelph, N1K 1A4
Shally Shi
Sales Representative, Dolphin Realty Inc
English, Mandarin
Residential ResaleProperty ManagementPre Construction
Mortgage Information
Estimated Payment
$0 Principal and Interest
 Walk Score for 646 Paisley Road
Walk Score for 646 Paisley Road

Book a Showing
Tour this home with Shally
Frequently Asked Questions
Can't find what you're looking for? Contact our support team for more information.
Check out 100+ listings near this property. Listings updated daily
See the Latest Listings by Cities
1500+ home for sale in Ontario

Looking for Your Perfect Home?
Let us help you find the perfect home that matches your lifestyle
