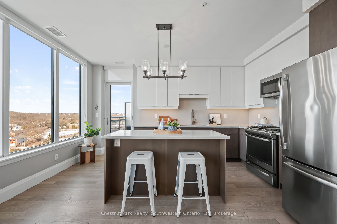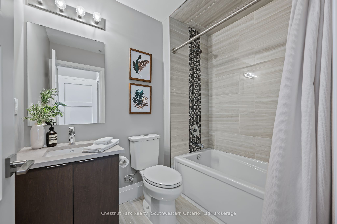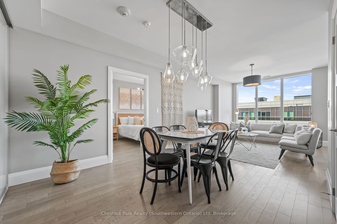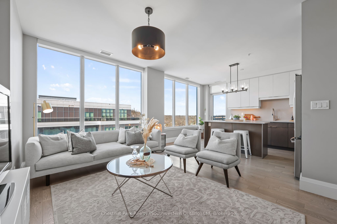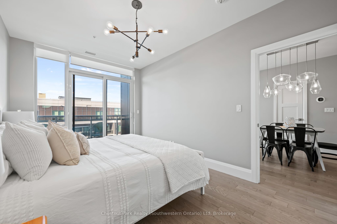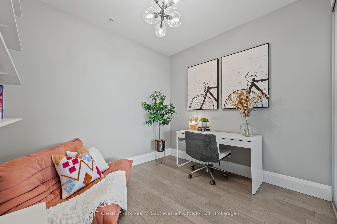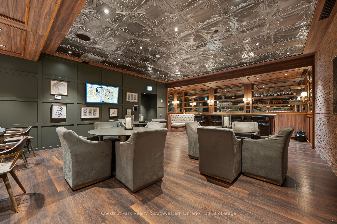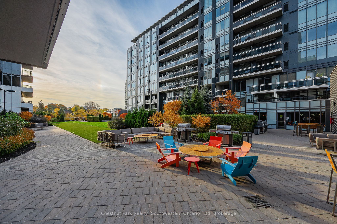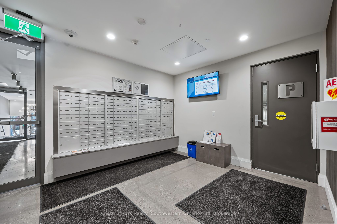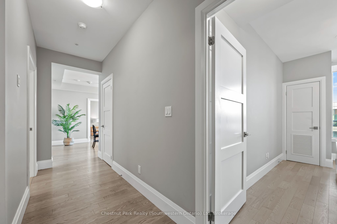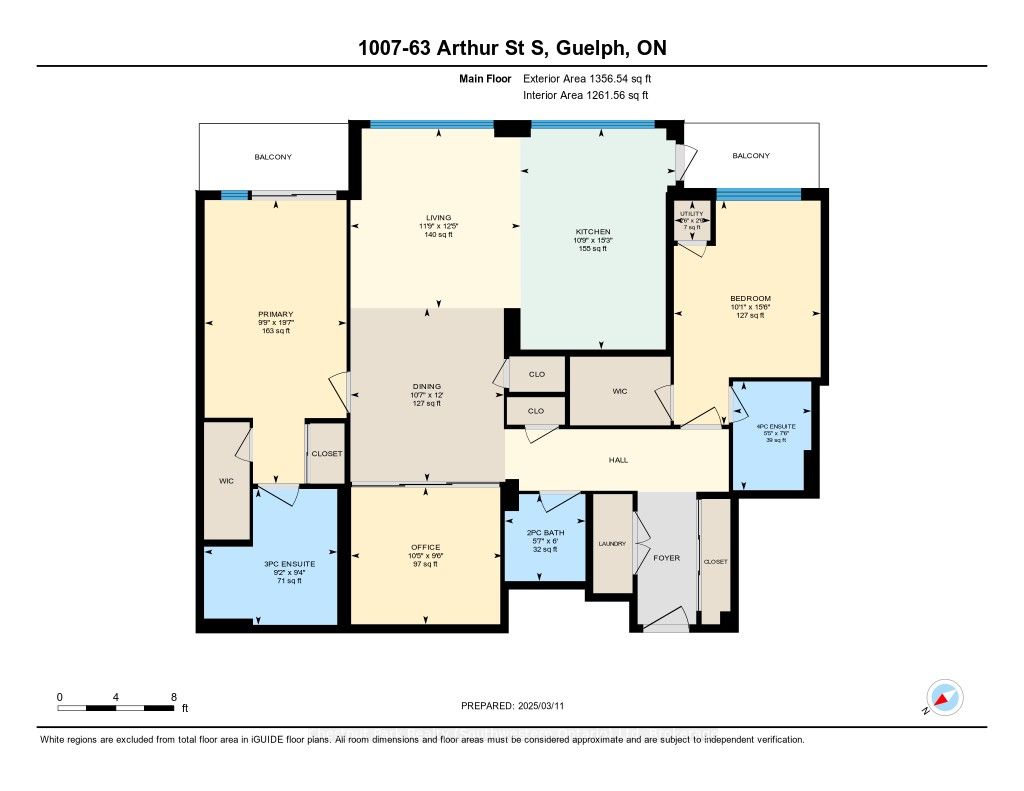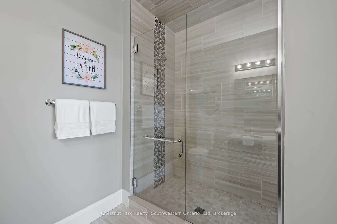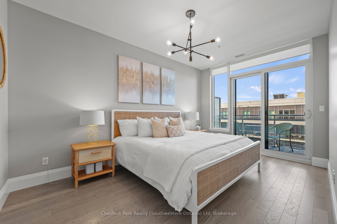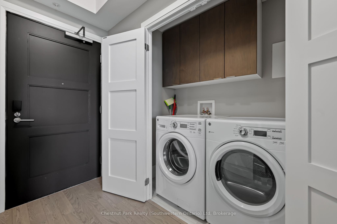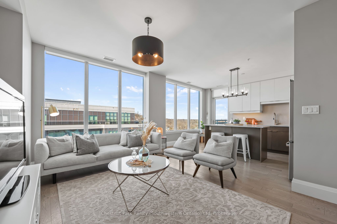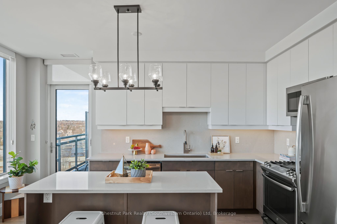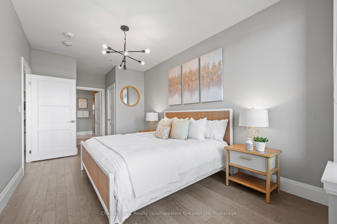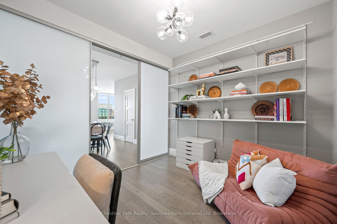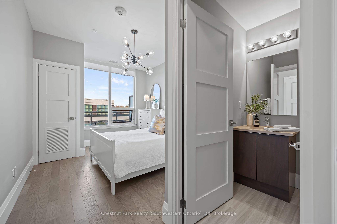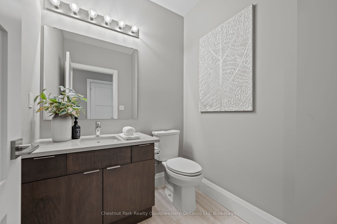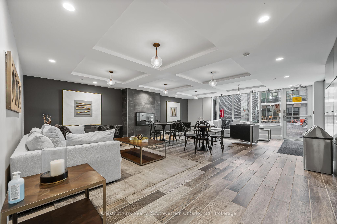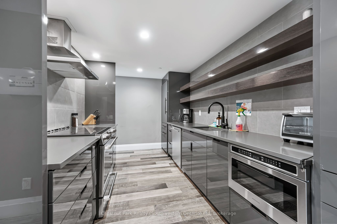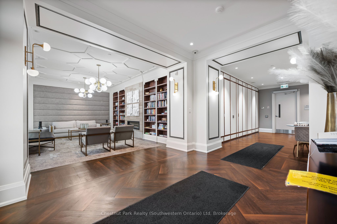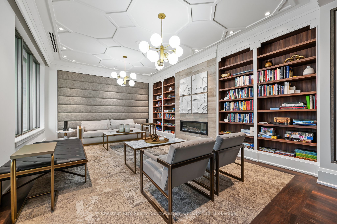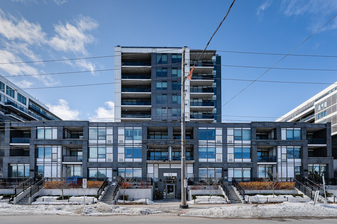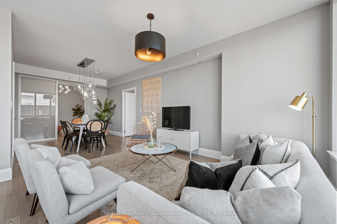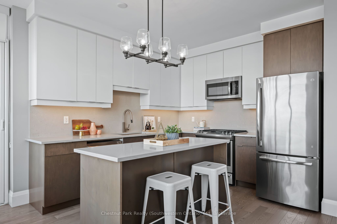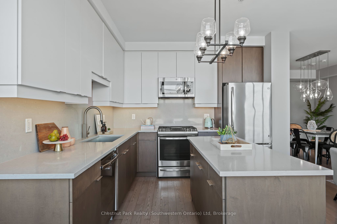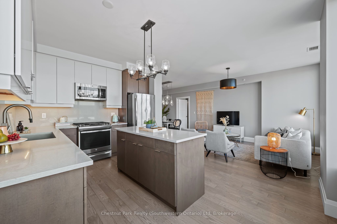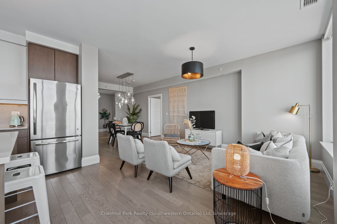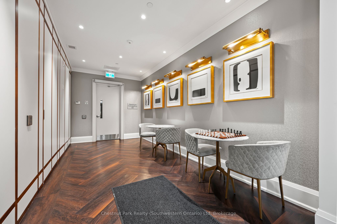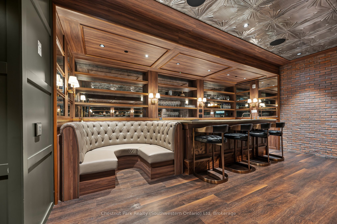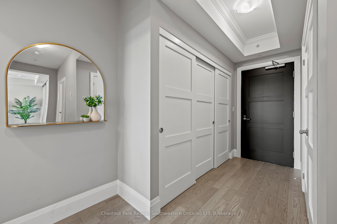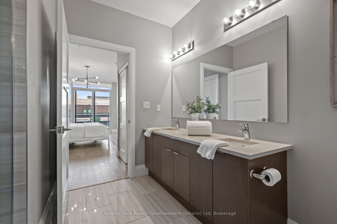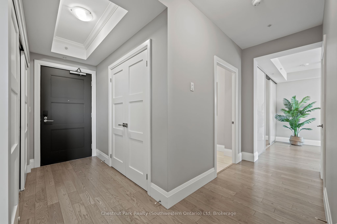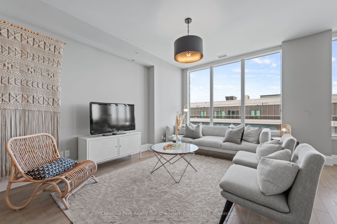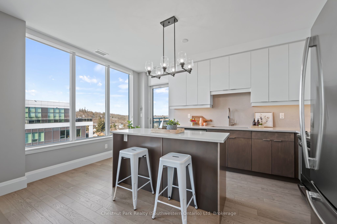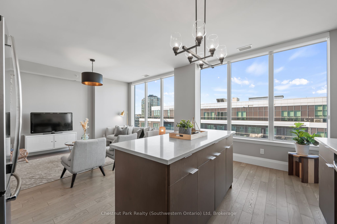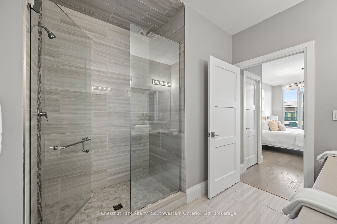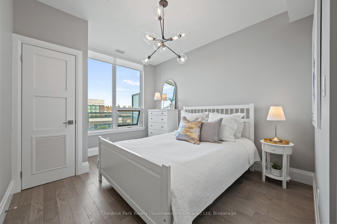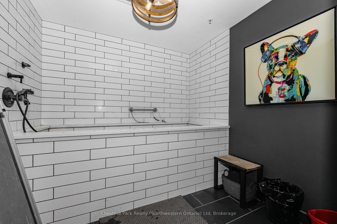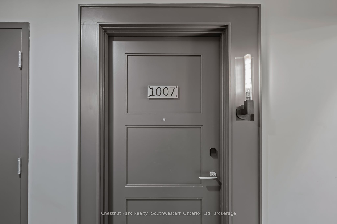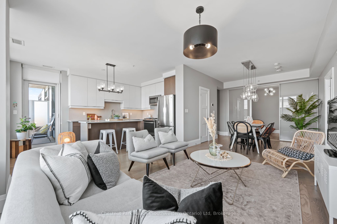
$839,900
Est. Payment
$3,208/mo*
*Based on 20% down, 4% interest, 30-year term
Listed by Chestnut Park Realty (Southwestern Ontario) Ltd
Condo Apartment•MLS #X12012898•New
Included in Maintenance Fee:
Building Insurance
Common Elements
Parking
Water
Price comparison with similar homes in Guelph
Compared to 2 similar homes
0.1% Higher↑
Market Avg. of (2 similar homes)
$839,450
Note * Price comparison is based on the similar properties listed in the area and may not be accurate. Consult licences real estate agent for accurate comparison
Room Details
| Room | Features | Level |
|---|---|---|
Living Room 3.78 × 3.23 m | Main | |
Dining Room 3.66 × 3.23 m | Main | |
Kitchen 3.2 × 3.17 m | B/I Microwave | Main |
Primary Bedroom 4.57 × 3.05 m | 3 Pc Ensuite | Main |
Bedroom 3.76 × 3.07 m | Main |
Client Remarks
Luxury, Comfort & Lifestyle A Rare Find! Welcome to Suite 1007, a stunning 1,389 sq. ft. 2-bedroom + den condo that redefines modern elegance. This executive suite is more than just a home, it's a lifestyle. From the moment you step inside, the executive finishes and 10th-floor premium views will take your breath away. Thoughtfully designed with over $97,800 in upgrades, every inch of this space is tailored for both luxury and convenience. Hardwood floors flow seamlessly throughout, leading you to an open-concept kitchen that boasts energy-efficient stainless steel appliances, an upgraded faucet, and a stylish breakfast bar perfect for entertaining or enjoying your morning coffee. The primary suite is a true retreat, complete with a glass shower, high-end fixtures, and a deep soaker tub for those moments of pure relaxation. A versatile den with frosted glass sliding doors provides the perfect work-from-home space or a cozy reading nook. The second bedroom offers ample space for guests or additional living needs. Step outside onto your private balcony, where the north-facing exposure provides picturesque views without the harsh afternoon sun ideal for unwinding after a long day. But the perks don't stop at your front door! Living at The Studio at Metalworks means access to an incredible list of amenities, including: > Fitness Centre with yoga, > cardio & weights > Outdoor courtyard with BBQs & a fire pit > Entertainment room, > Pet spa > Chef-style kitchen > dining room for private gatherings > 50-ft wide River Walk featuring lush green space, >art installations & seating areas. With secure fob access, underground parking, and a concierge desk, you'll have the peace of mind and convenience you deserve. And with downtown Guelph, trendy cafes, and scenic trails just steps away, you'll never run out of things to do! This isn't just a condo; it's the ultimate blend of luxury, comfort, and urban convenience.
About This Property
63 Arthur Street, Guelph, N1E 0A3
Home Overview
Basic Information
Amenities
Concierge
Game Room
Guest Suites
Gym
Party Room/Meeting Room
Visitor Parking
Walk around the neighborhood
63 Arthur Street, Guelph, N1E 0A3
Shally Shi
Sales Representative, Dolphin Realty Inc
English, Mandarin
Residential ResaleProperty ManagementPre Construction
Mortgage Information
Estimated Payment
$0 Principal and Interest
 Walk Score for 63 Arthur Street
Walk Score for 63 Arthur Street

Book a Showing
Tour this home with Shally
Frequently Asked Questions
Can't find what you're looking for? Contact our support team for more information.
See the Latest Listings by Cities
1500+ home for sale in Ontario

Looking for Your Perfect Home?
Let us help you find the perfect home that matches your lifestyle
