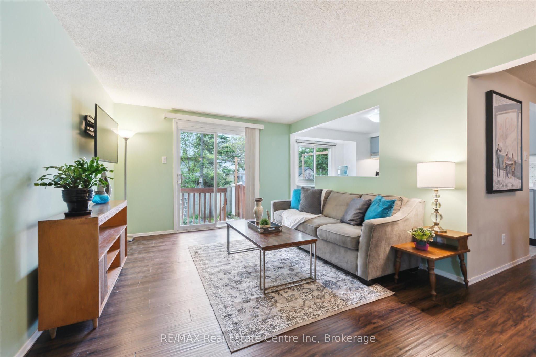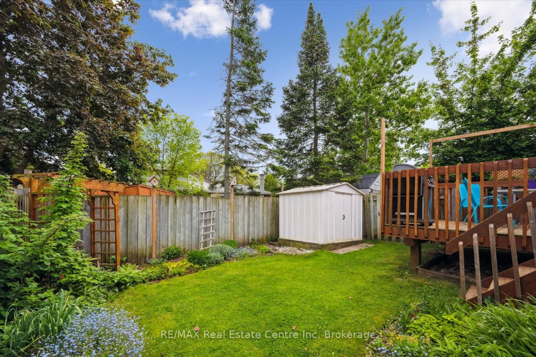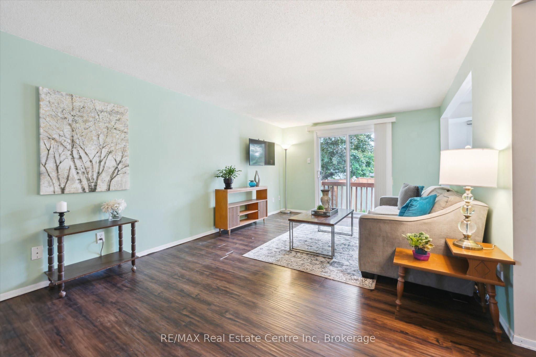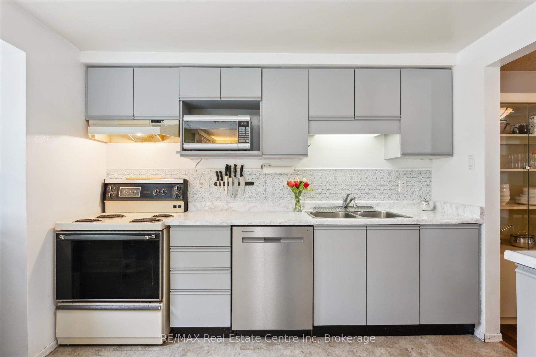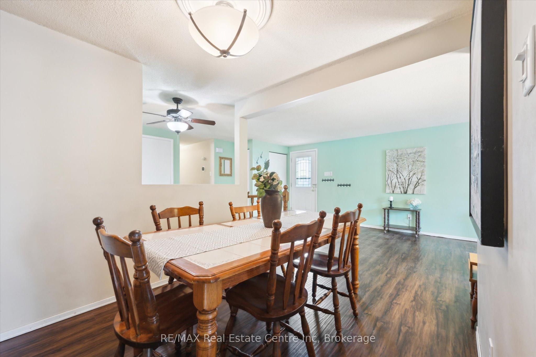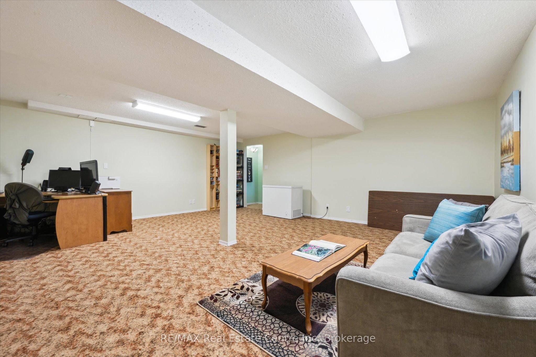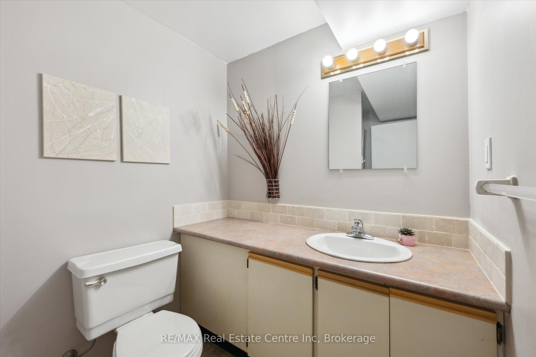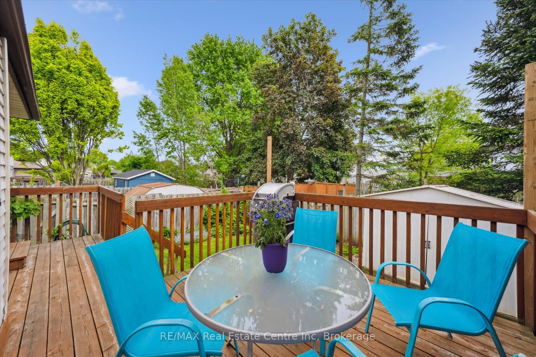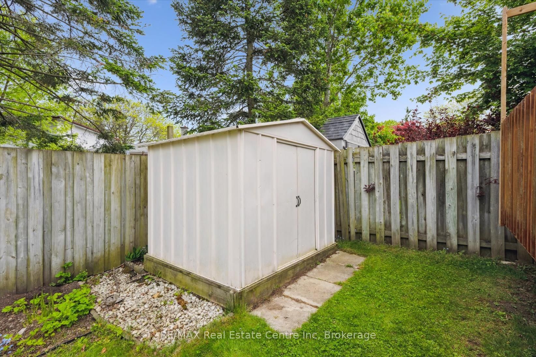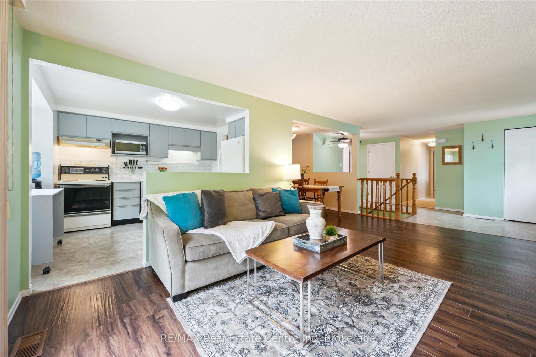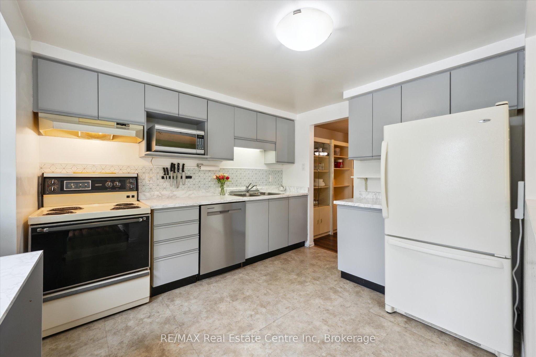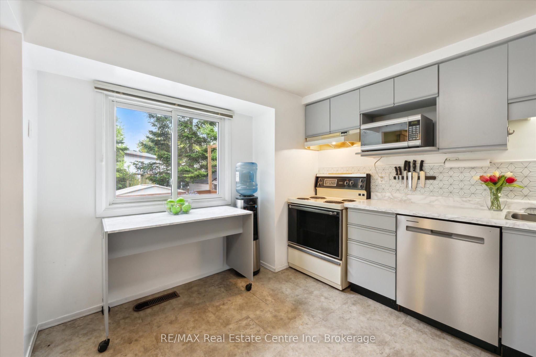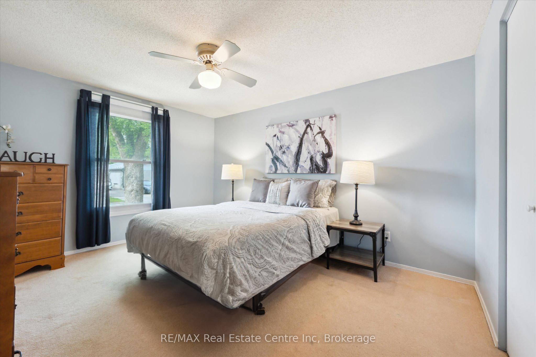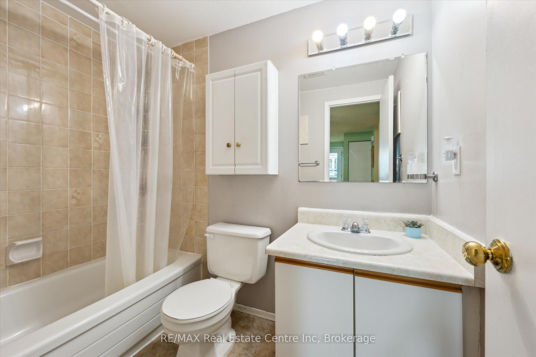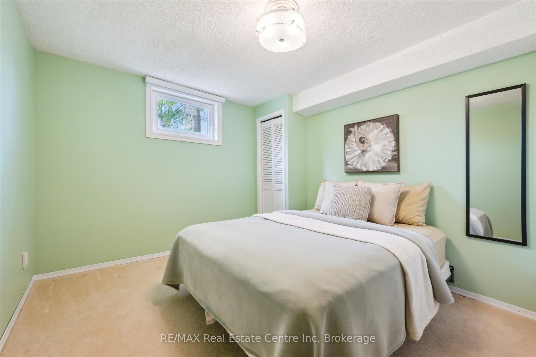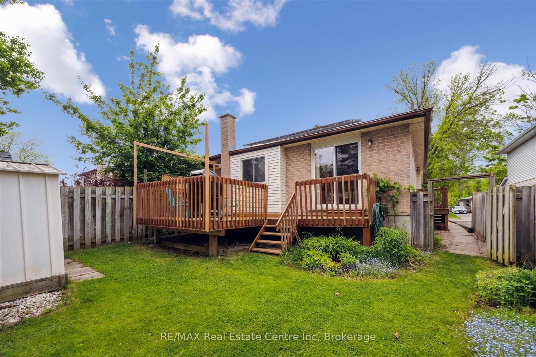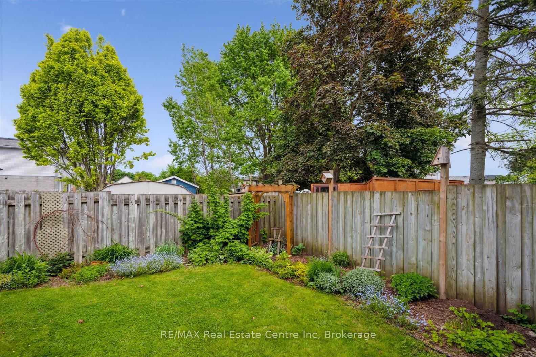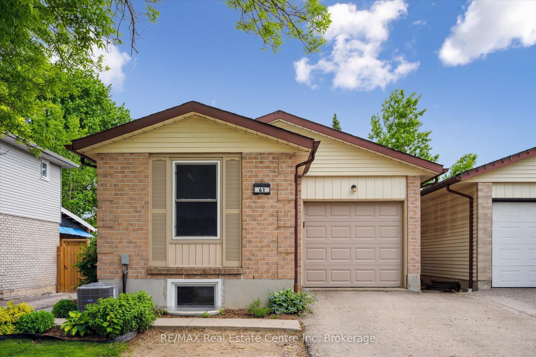
$699,900
Est. Payment
$2,673/mo*
*Based on 20% down, 4% interest, 30-year term
Listed by RE/MAX Real Estate Centre Inc
Detached•MLS #X12179654•New
Price comparison with similar homes in Guelph
Compared to 45 similar homes
-28.6% Lower↓
Market Avg. of (45 similar homes)
$980,036
Note * Price comparison is based on the similar properties listed in the area and may not be accurate. Consult licences real estate agent for accurate comparison
Room Details
| Room | Features | Level |
|---|---|---|
Living Room 6.1 × 3.51 m | Main | |
Dining Room 3.05 × 2.54 m | Main | |
Kitchen 3.66 × 3.05 m | Main | |
Primary Bedroom 4.09 × 3.28 m | Main | |
Bedroom 2 3.89 × 3.05 m | Basement | |
Bedroom 3 3.56 × 2.51 m | Main |
Client Remarks
Welcome to 61 Leacock Ave, a charming 2+1 bedroom bungalow nestled in a quiet family neighbourhood in Guelphs desirable east end! This well-maintained home offers the perfect balance of functionality & central location featuring a finished basement, attached garage & owned solar panels. Step inside to a bright & spacious living room where luxury vinyl plank flooring & sliding glass doors fill the space with natural light while providing direct access to your lovely backyard. The adjoining dining room is generously sized, easily accommodating a large family table for hosting guests & enjoying meals together. The kitchen offers plenty of counter space, modern grey cabinetry, sleek backsplash & S/S dishwasher making meal prep & cleanup a breeze. 2 spacious bedrooms on the main floor each feature large windows & ample closet space. A full 4pc bathroom includes a large vanity & tiled shower/tub combo. Downstairs, you'll find a massive rec room with endless possibilities-movie nights, playroom, gym or even a home office. A 3rd bedroom with a double closet provides privacy & comfort for guests, teens or extended family. A second full bathroom on this level includes a 3pc setup & oversized vanity for added convenience. The attached garage & driveway offer ample parking, while the owned solar panels-designed to sell 100% of their energy output to Guelph Hydro-provide an eco-conscious upgrade that also puts money back in your pocket. 61 Leacock Ave is located just down the street from Peter Misersky Park, you're steps away from an off-leash dog park, ball diamonds, soccer fields & scenic walking trails. Families will appreciate the walkable access to Ken Danby Public School, Holy Trinity Catholic School, Guelph Lake Public School & the Guelph Public Library. All major amenities, including grocery stores, shopping, restaurants, and services, are less than a 5-minute drive away ensuring everyday convenience with a peaceful suburban setting!
About This Property
61 LEACOCK Avenue, Guelph, N1E 6P9
Home Overview
Basic Information
Walk around the neighborhood
61 LEACOCK Avenue, Guelph, N1E 6P9
Shally Shi
Sales Representative, Dolphin Realty Inc
English, Mandarin
Residential ResaleProperty ManagementPre Construction
Mortgage Information
Estimated Payment
$0 Principal and Interest
 Walk Score for 61 LEACOCK Avenue
Walk Score for 61 LEACOCK Avenue

Book a Showing
Tour this home with Shally
Frequently Asked Questions
Can't find what you're looking for? Contact our support team for more information.
See the Latest Listings by Cities
1500+ home for sale in Ontario

Looking for Your Perfect Home?
Let us help you find the perfect home that matches your lifestyle
