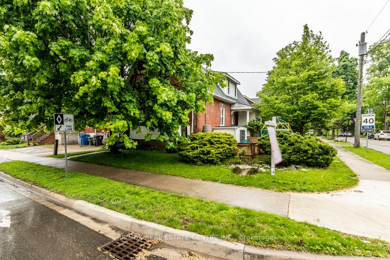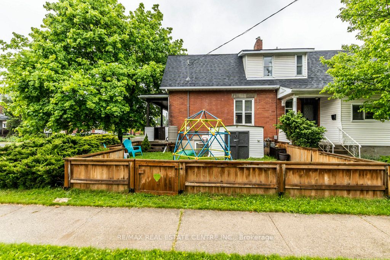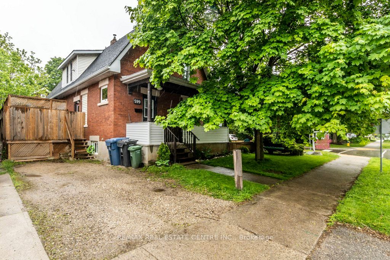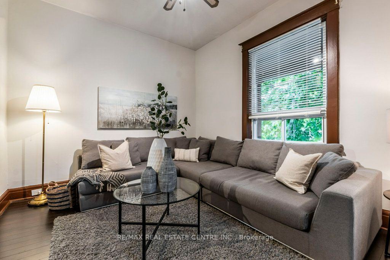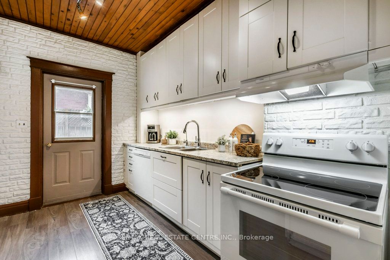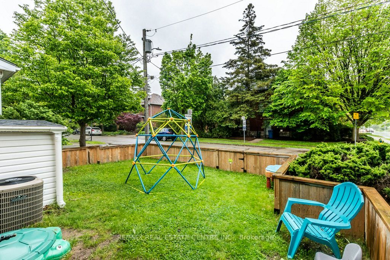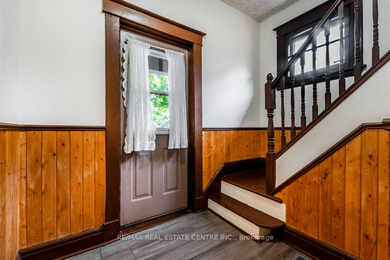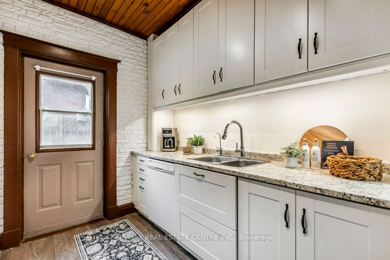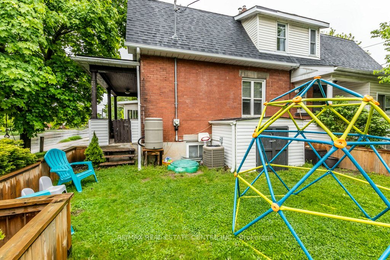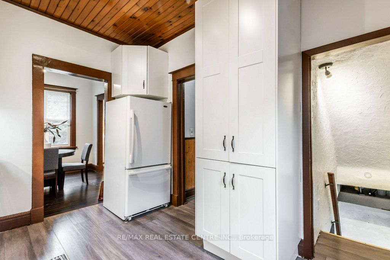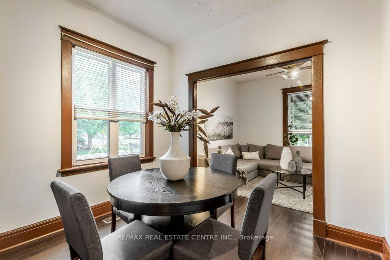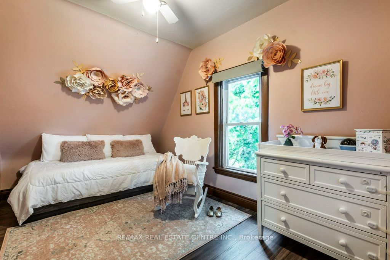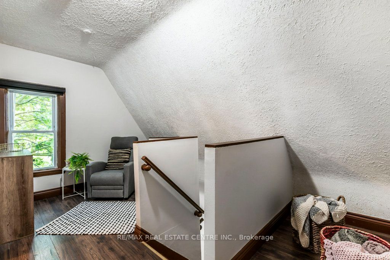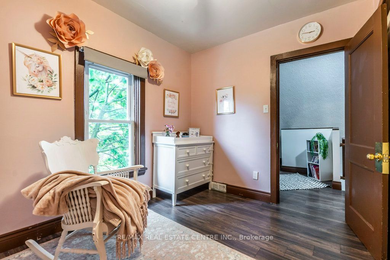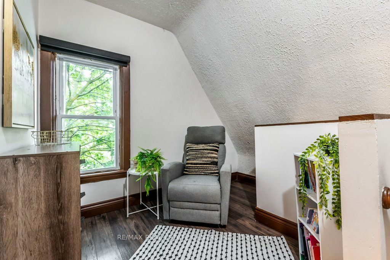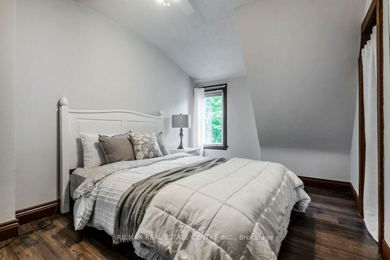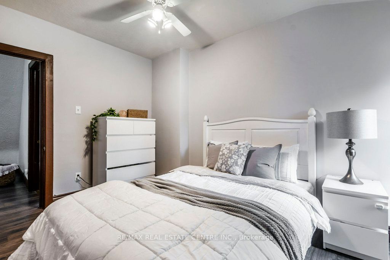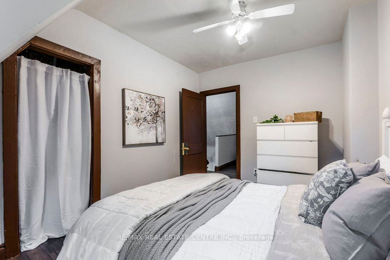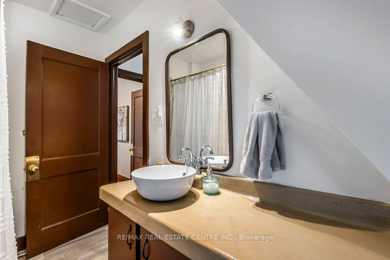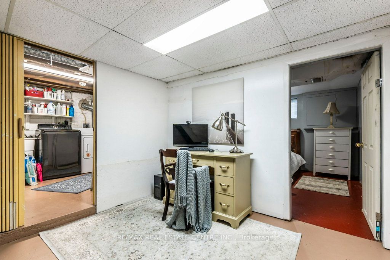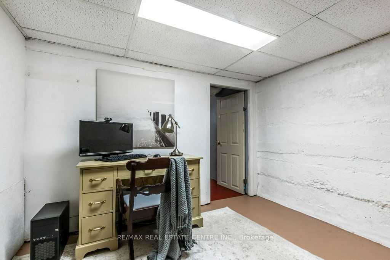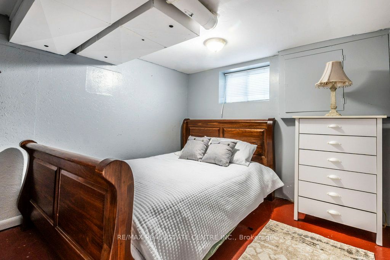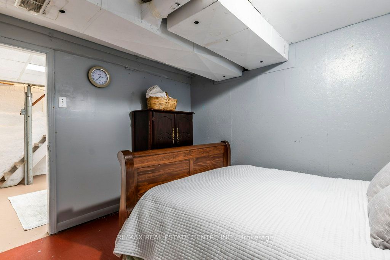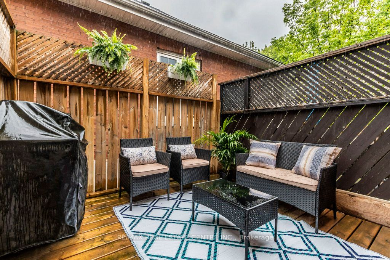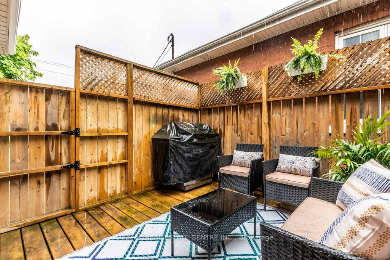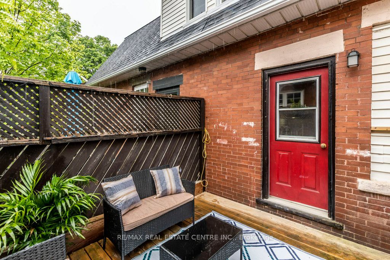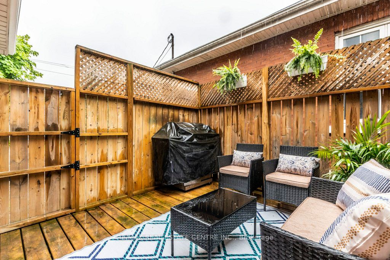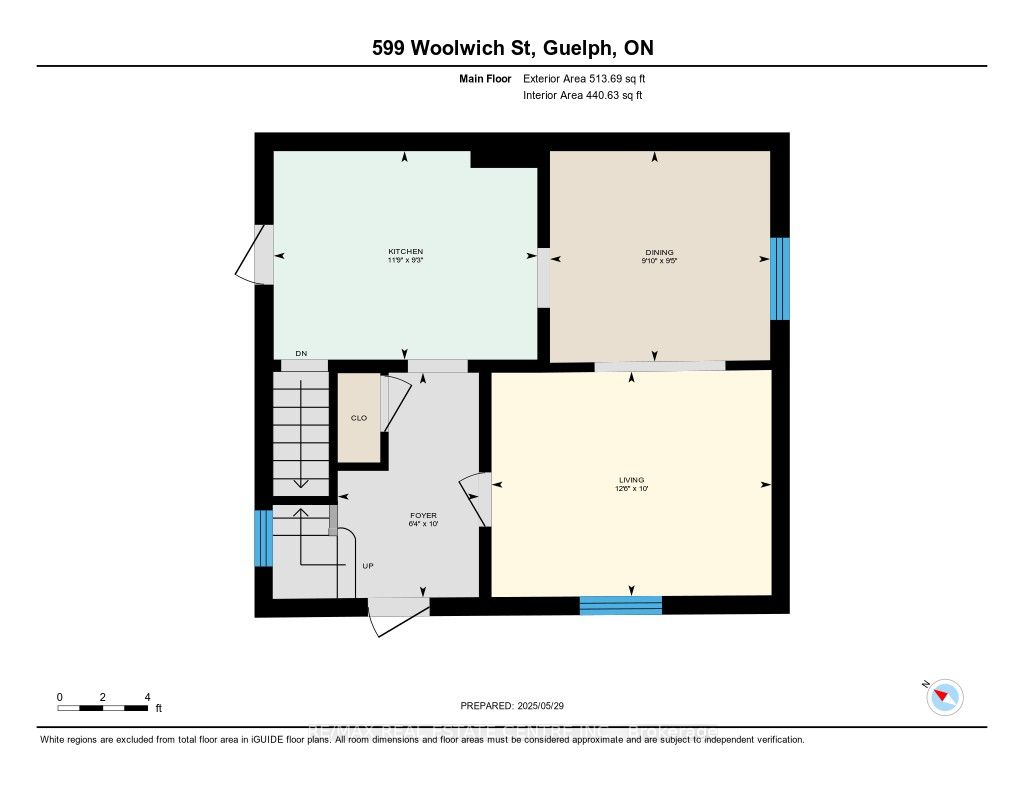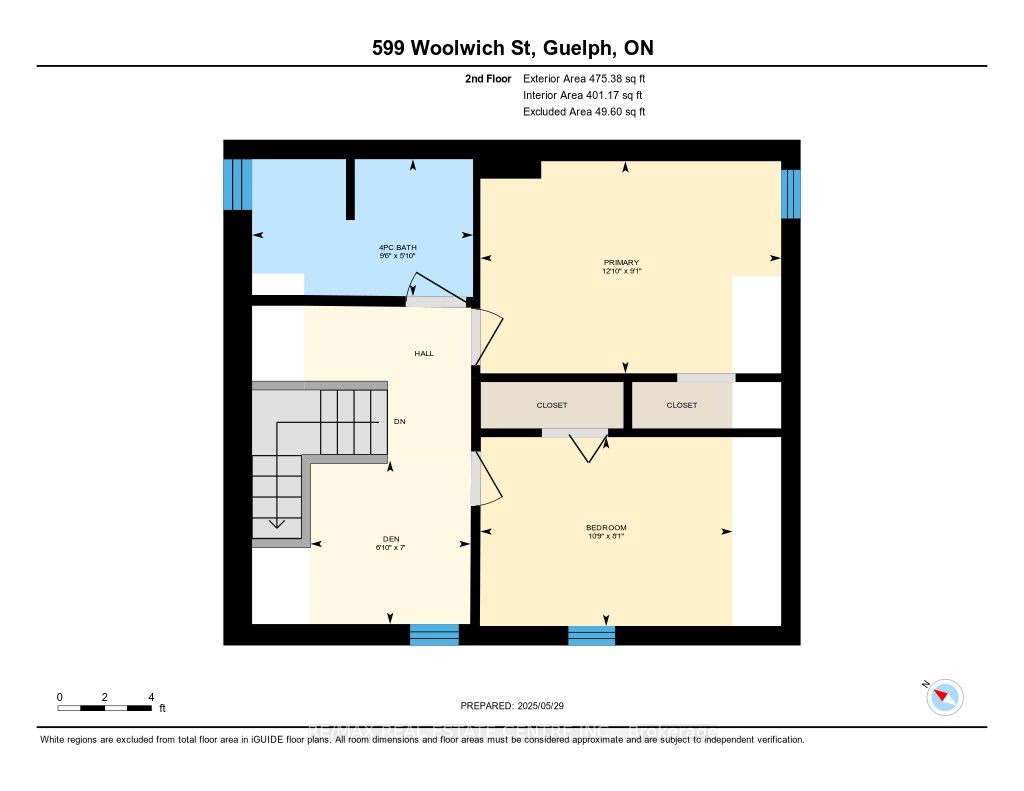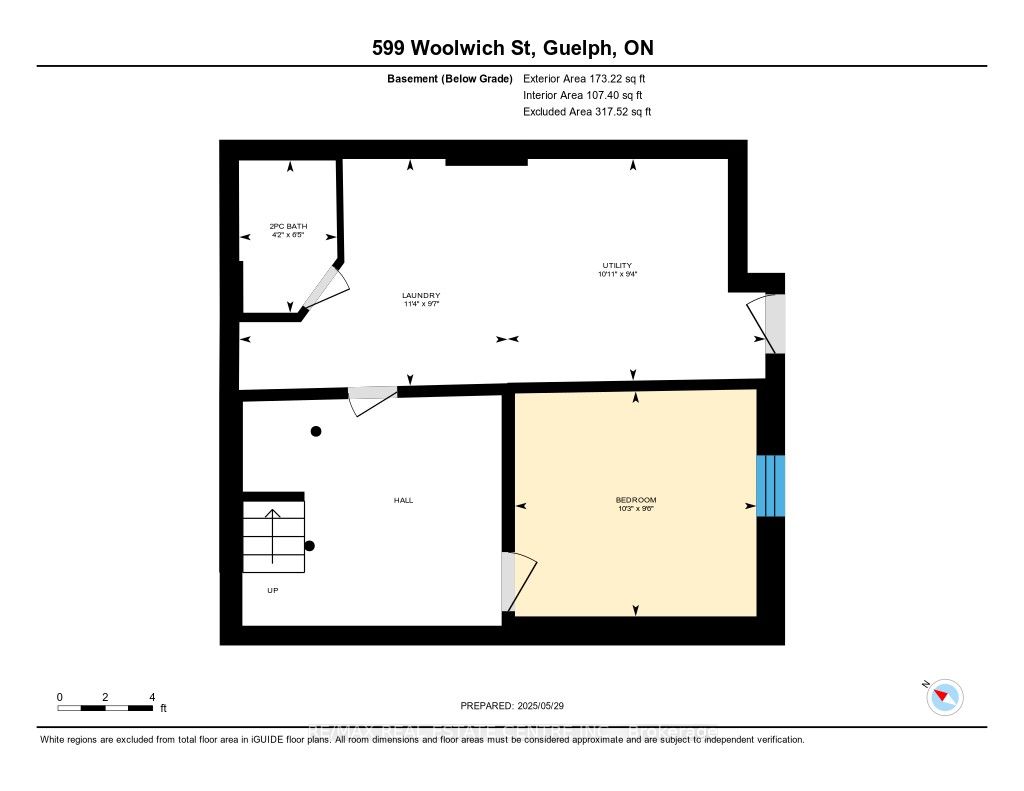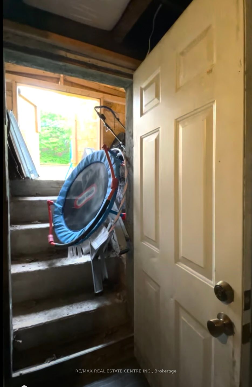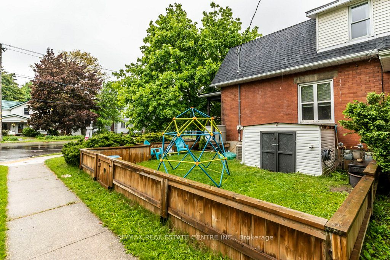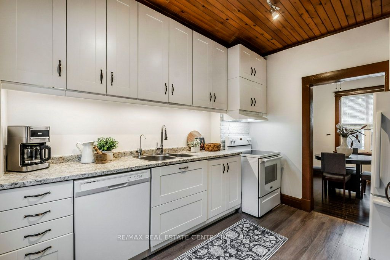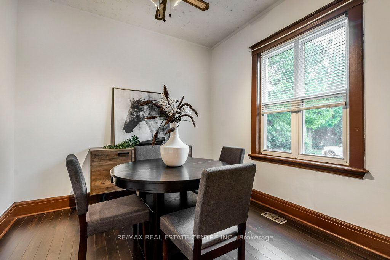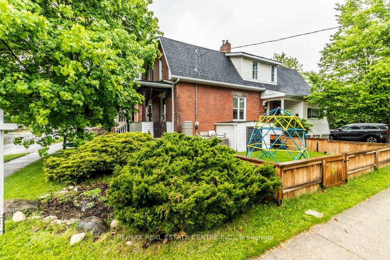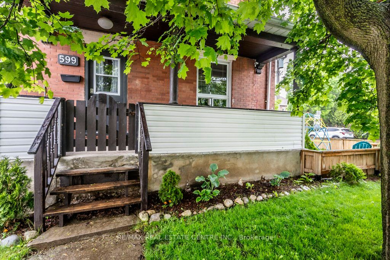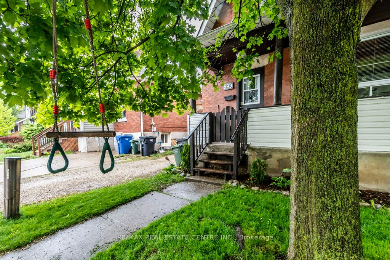
$524,900
Est. Payment
$2,005/mo*
*Based on 20% down, 4% interest, 30-year term
Listed by RE/MAX REAL ESTATE CENTRE INC.
Semi-Detached •MLS #X12180637•Price Change
Price comparison with similar homes in Guelph
Compared to 5 similar homes
-26.3% Lower↓
Market Avg. of (5 similar homes)
$711,740
Note * Price comparison is based on the similar properties listed in the area and may not be accurate. Consult licences real estate agent for accurate comparison
Room Details
| Room | Features | Level |
|---|---|---|
Living Room 3.8 × 3.05 m | LaminateWindowCeiling Fan(s) | Main |
Dining Room 2.99 × 2.86 m | LaminateWindowCeiling Fan(s) | Main |
Kitchen 3.58 × 2.83 m | LaminateB/I DishwasherW/O To Deck | Main |
Primary Bedroom 3.92 × 2.77 m | LaminateWindowCloset | Second |
Bedroom 3.29 × 2.45 m | LaminateCloset OrganizersWindow | Second |
Bedroom 3.11 × 2.9 m | Window | Basement |
Client Remarks
Offers ANYTIME! Welcome to 599 Woolwich Street, a character-filled home on a corner lot in vibrant Exhibition Park, ideal for first-time buyers craving charm and no condo fees!! This freehold gem blends nostalgia with modern updates, offering a cozy space for your family's story. Step into a warm layout with oversized trim adding personality. The updated kitchen, with a reverse osmosis system, flows to a private deck, built in 2020, great for BBQs or watching kids play while you cook. The gated front porch, linked to a fenced-in side yard, overlooks a tree swing on the front lawns maple tree a year-round haven. Sip coffee in the rain as kids or pets play safely. On a corner lot by a safe dead-end street, this home offers a lively urban vibe with a 2-car driveway. The maple trees shade softens the bustle. Upstairs, two bedrooms with sloped ceilings and a versatile room create a cozy retreat. The basement, with a separate entrance, extra bedroom, and bathroom, offers space for guests or a home office. Enjoy a 2018 roof, 2025 eavestrough, and 2020 furnace and AC. Nestled in the vibrant Exhibition Park, you're steps from Guelph Transit, and have convenient access to Guelph Central Station, 8 to 10 minutes, for GO Transit, VIA Rail, and 32 local bus routes. Enjoy proximity to Riverside Park, Herb Markle Park, and conveniences like Walmart. This walkable neighbourhood lets you stroll to amenities and stores like Rexall and Walmart, restaurants, boutique shops, and Polestar Bakery for fresh bread and coffee. Everything you need is steps away.
About This Property
599 Woolwich Street, Guelph, N1H 3Y6
Home Overview
Basic Information
Walk around the neighborhood
599 Woolwich Street, Guelph, N1H 3Y6
Shally Shi
Sales Representative, Dolphin Realty Inc
English, Mandarin
Residential ResaleProperty ManagementPre Construction
Mortgage Information
Estimated Payment
$0 Principal and Interest
 Walk Score for 599 Woolwich Street
Walk Score for 599 Woolwich Street

Book a Showing
Tour this home with Shally
Frequently Asked Questions
Can't find what you're looking for? Contact our support team for more information.
See the Latest Listings by Cities
1500+ home for sale in Ontario

Looking for Your Perfect Home?
Let us help you find the perfect home that matches your lifestyle
