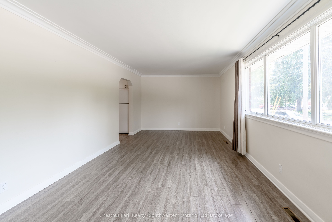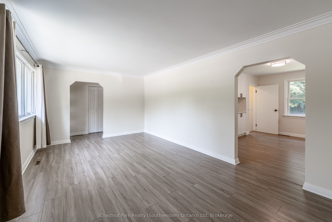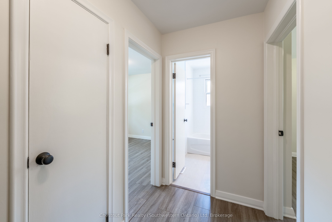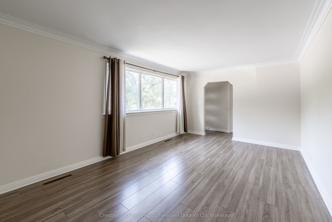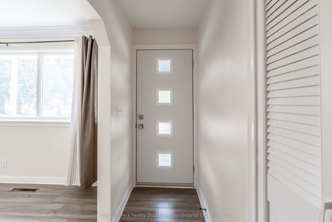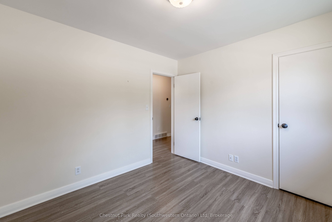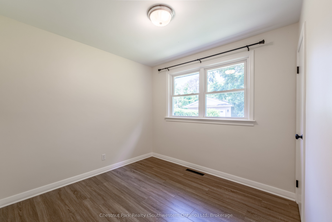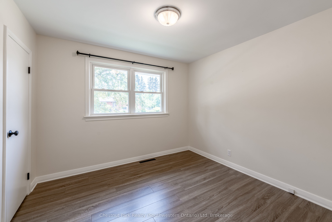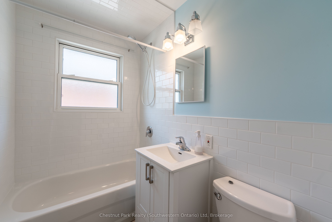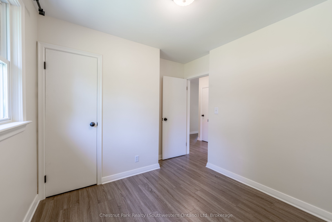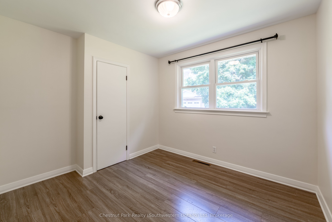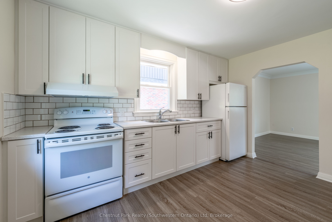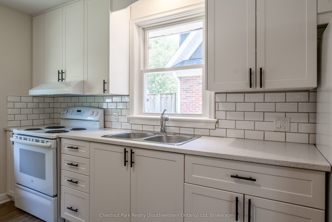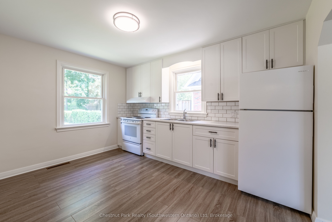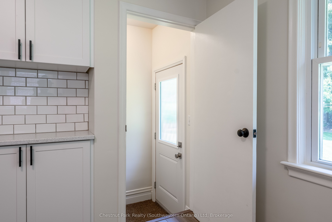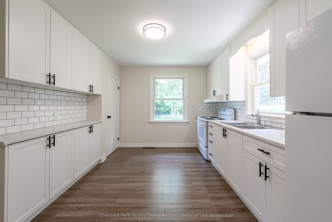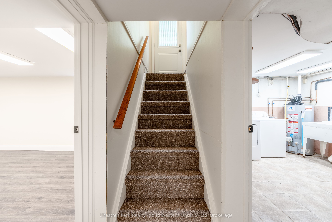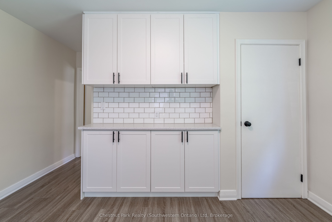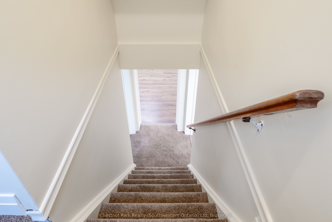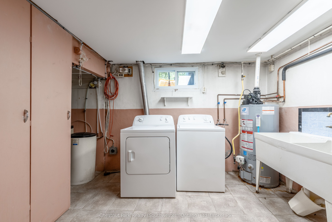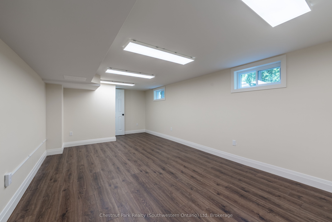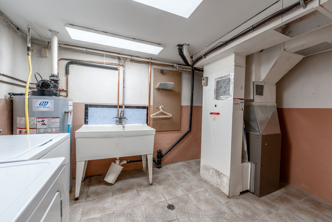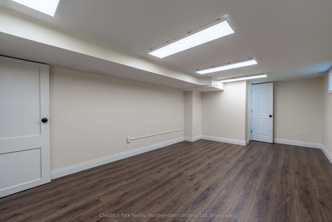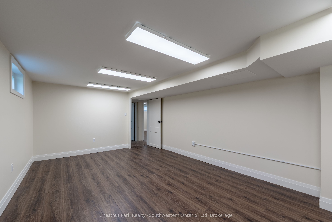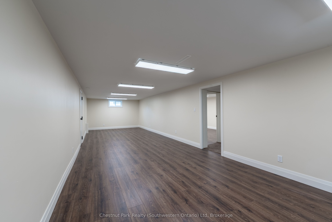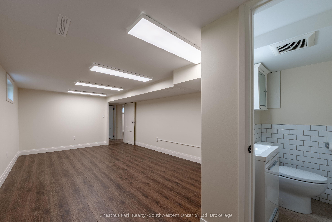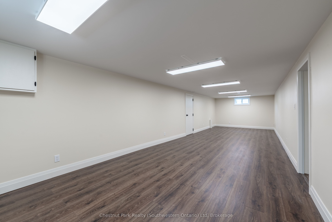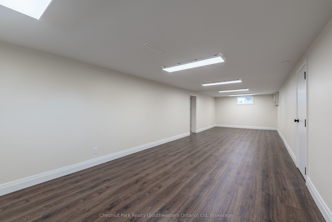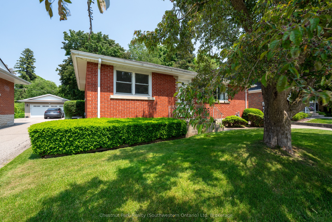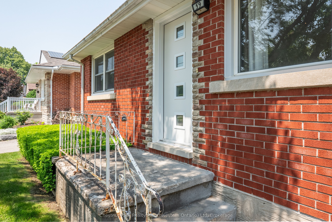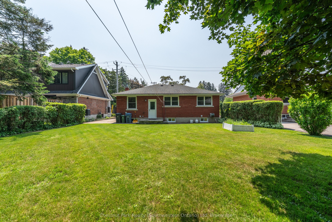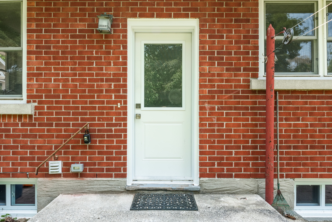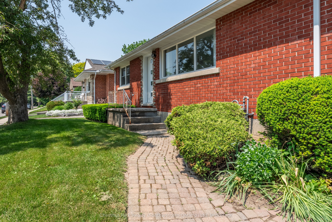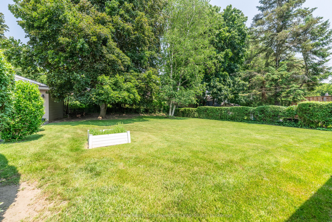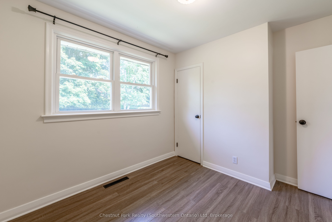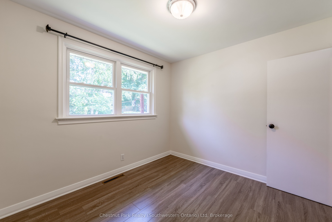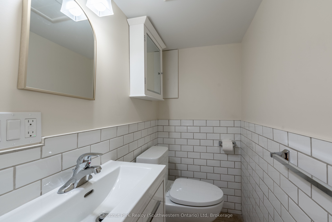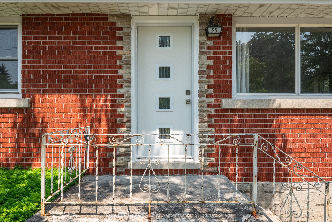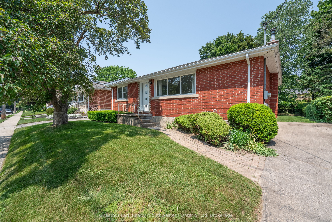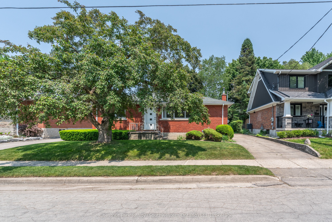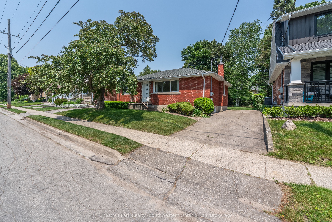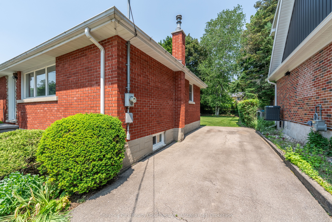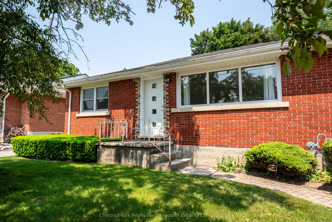
$3,100 /mo
Listed by Chestnut Park Realty (Southwestern Ontario) Ltd
Detached•MLS #X12218153•New
Room Details
| Room | Features | Level |
|---|---|---|
Living Room 5.89 × 3.43 m | Main | |
Kitchen 3.91 × 3.25 m | Main | |
Bedroom 2.82 × 3.28 m | Main | |
Bedroom 2 3.2 × 2.69 m | Main | |
Bedroom 3 3.2 × 3 m | Main | |
Bedroom 4 3.53 × 6.5 m | 2 Pc Ensuite | Basement |
Client Remarks
If your checklist includes a yard for the kids, space to work from home, and a community where neighbours wave hello, you'll want to check out 59 Clive Ave. Located in one of Guelphs most family-friendly neighbourhoods, this detached 4-bedroom home offers the ideal blend of comfort, space, and convenience. Inside, you'll find a completely updated interior with a brand new kitchen, new flooring, and 2 full bathrooms. The finished basement offers flexibility with a fourth bedroom and a cozy rec room ideal for movie nights or guests. Outside, the private backyard gives you plenty of room to relax or let the kids burn off energy. A 3-car driveway makes daily life easy. You're close to schools, trails, groceries, and downtown, everything your family needs is within reach. Available immediately - Utilities extra - Lets get you settled into Clive Ave
About This Property
59 Clive Avenue, Guelph, N1E 3S5
Home Overview
Basic Information
Walk around the neighborhood
59 Clive Avenue, Guelph, N1E 3S5
Shally Shi
Sales Representative, Dolphin Realty Inc
English, Mandarin
Residential ResaleProperty ManagementPre Construction
 Walk Score for 59 Clive Avenue
Walk Score for 59 Clive Avenue

Book a Showing
Tour this home with Shally
Frequently Asked Questions
Can't find what you're looking for? Contact our support team for more information.
See the Latest Listings by Cities
1500+ home for sale in Ontario

Looking for Your Perfect Home?
Let us help you find the perfect home that matches your lifestyle
