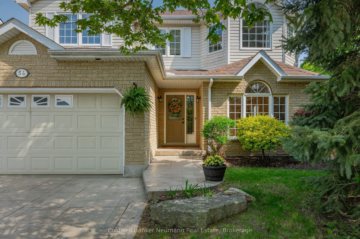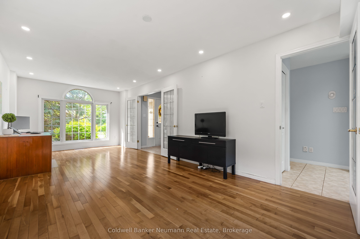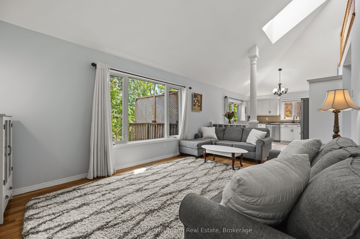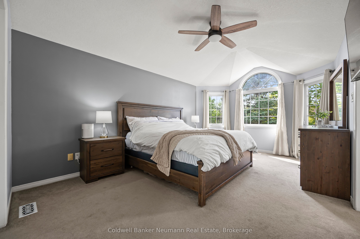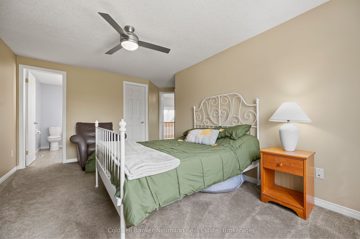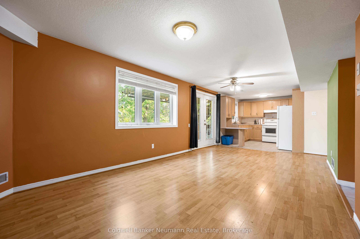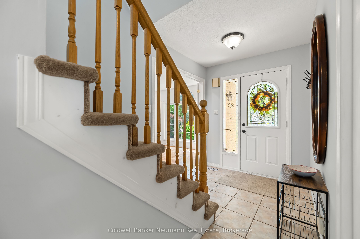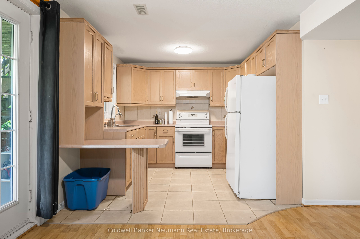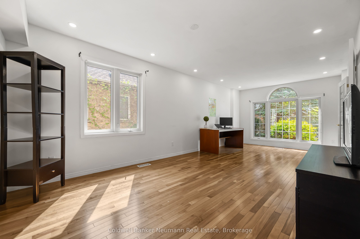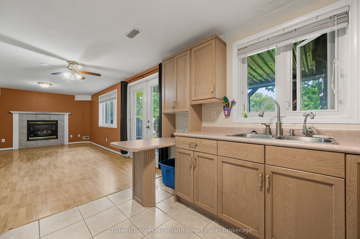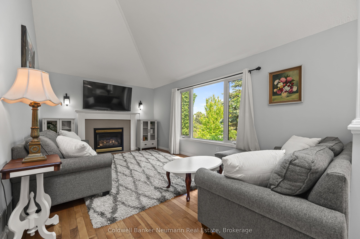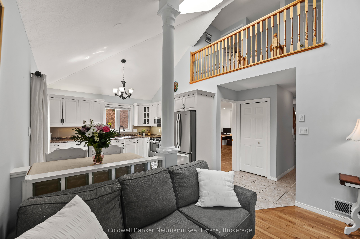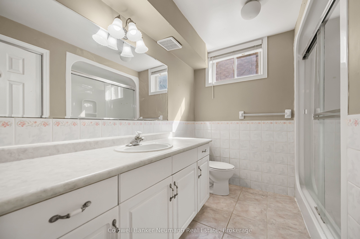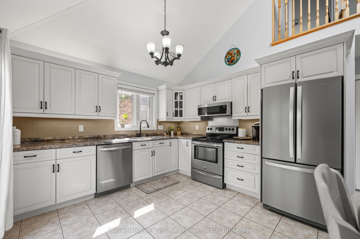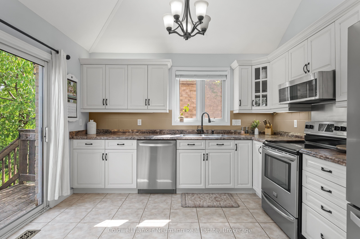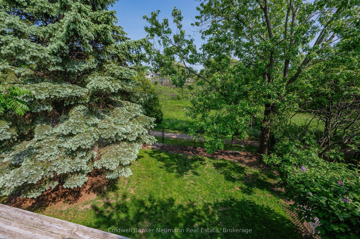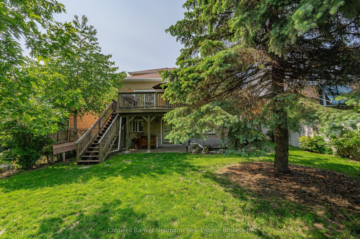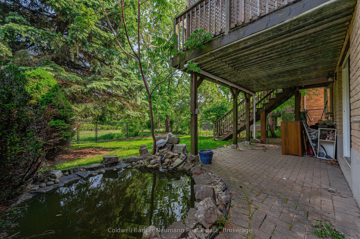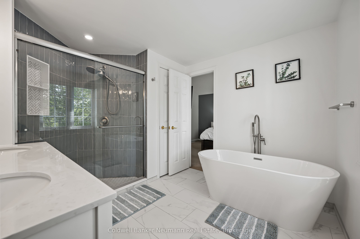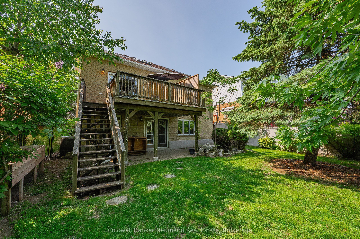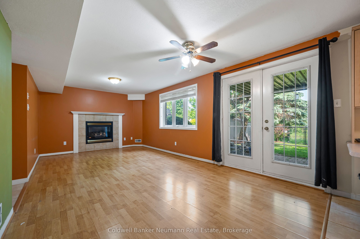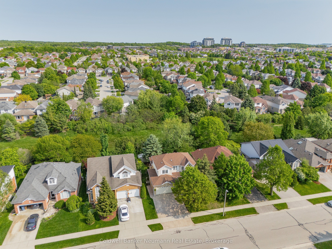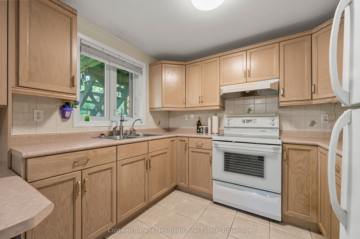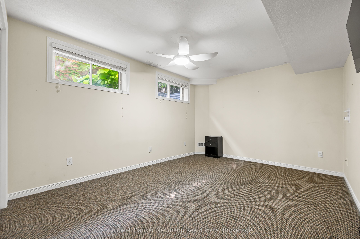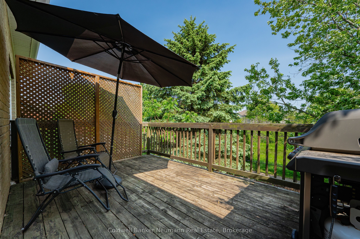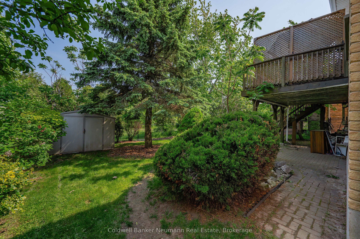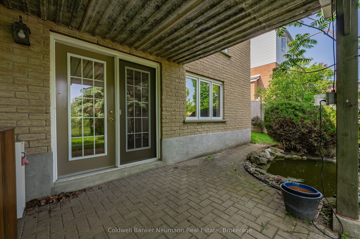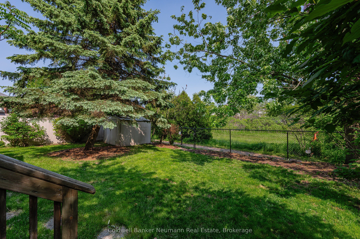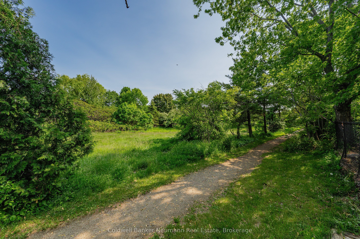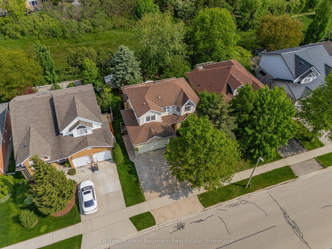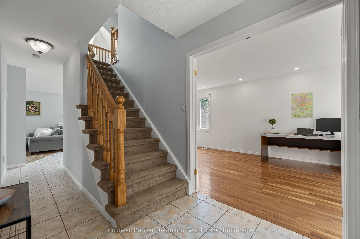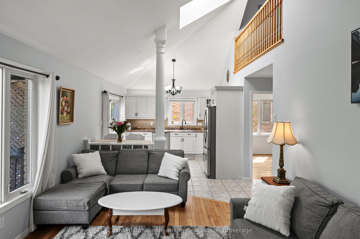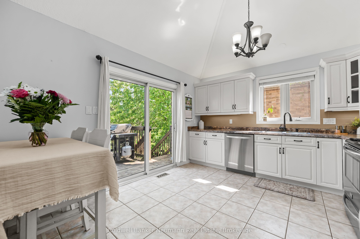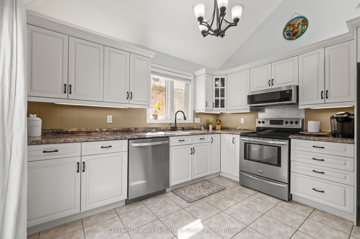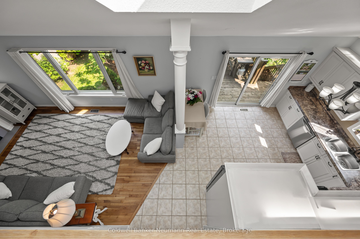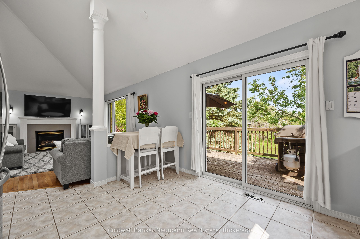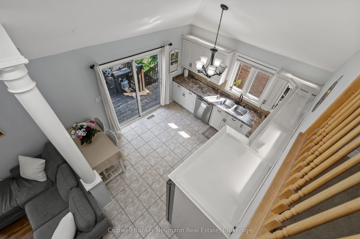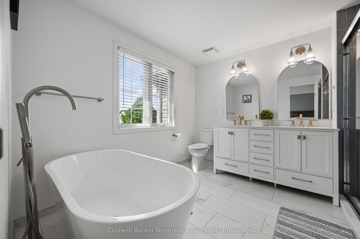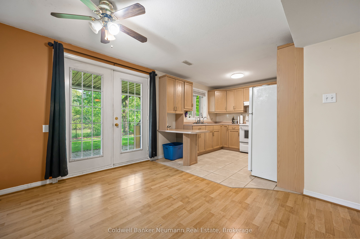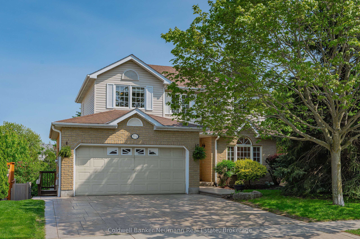
$924,900
Est. Payment
$3,532/mo*
*Based on 20% down, 4% interest, 30-year term
Listed by Coldwell Banker Neumann Real Estate
Detached•MLS #X12198922•New
Price comparison with similar homes in Guelph
Compared to 10 similar homes
-37.5% Lower↓
Market Avg. of (10 similar homes)
$1,480,460
Note * Price comparison is based on the similar properties listed in the area and may not be accurate. Consult licences real estate agent for accurate comparison
Room Details
| Room | Features | Level |
|---|---|---|
Kitchen 3.96 × 3.5 m | Main | |
Living Room 3.34 × 7.04 m | Main | |
Bedroom 2 4.25 × 5.36 m | Second | |
Primary Bedroom 3.47 × 5.23 m | Second | |
Bedroom 3.18 × 4.07 m | Basement | |
Kitchen 3.08 × 2.92 m | Basement |
Client Remarks
This beautifully kept 2-storey detached home checks all the boxes: comfort, privacy, and a legal basement apartment that helps you make those mortgage payments! Backing onto peaceful green space, its just a 2-minute walk to Pine Ridge Park-perfect for dog walks, evening strolls, or pretending you jog regularly. Inside, you've got almost 1,800 square feet above grade with a layout thats all about ease and enjoyment. With french doors, a skylight, and large windows throughout, you'll never have to make another excuse why your house plants keep dying! There are only two bedrooms upstairs, but hear us out-they're massive, each with a proper walk-in closet and their own private ensuite. No sharing sinks and no awkward hallway traffic. The primary ensuite is freshly renovated (June 2024), and features a luxurious five-piece setup, including a freestanding tub that practically begs for bubble baths and a good book. Downstairs, the fully legal walkout basement apartment has everything a tenant or extended family member could want. Complete with its own private laundry, gas fireplace, and tons of storage, youll never have to cross paths unless you really want to! Its turn-key and ready to start generating some side income. With a potential rent rate of $1800/month, your carrying costs here could be less than what you'd pay for a 2-bedroom condo. And lets be honest-those condos don't usually come with trees, a backyard, or this much breathing room. Whether you're looking for a place to put down roots or make a smart investment in a great neighbourhood, 54 Pine Ridge has flexibility, function, and the savings potential that most homes just don't offer. Lets make it yours, ask how we can help you live here!
About This Property
54 Pine Ridge Drive, Guelph, N1L 1J3
Home Overview
Basic Information
Walk around the neighborhood
54 Pine Ridge Drive, Guelph, N1L 1J3
Shally Shi
Sales Representative, Dolphin Realty Inc
English, Mandarin
Residential ResaleProperty ManagementPre Construction
Mortgage Information
Estimated Payment
$0 Principal and Interest
 Walk Score for 54 Pine Ridge Drive
Walk Score for 54 Pine Ridge Drive

Book a Showing
Tour this home with Shally
Frequently Asked Questions
Can't find what you're looking for? Contact our support team for more information.
See the Latest Listings by Cities
1500+ home for sale in Ontario

Looking for Your Perfect Home?
Let us help you find the perfect home that matches your lifestyle
