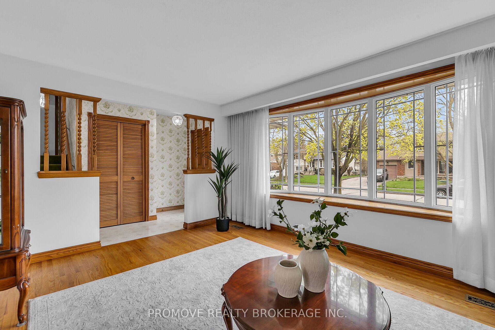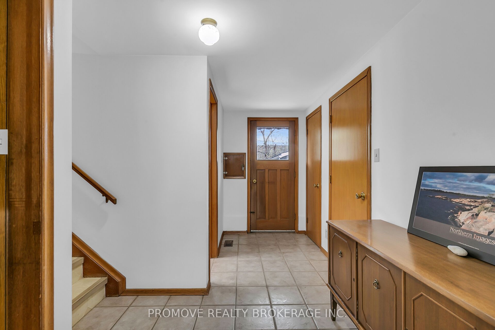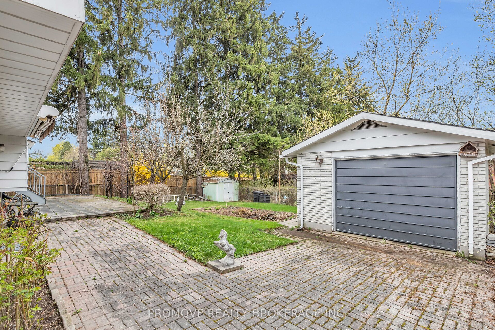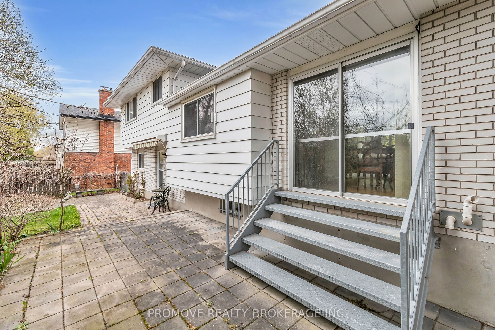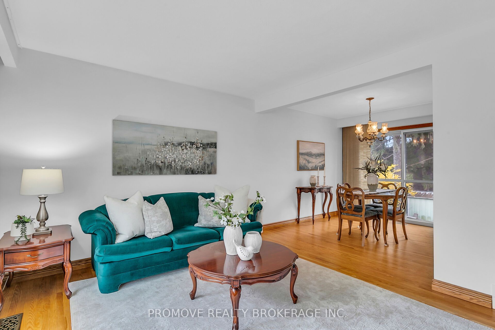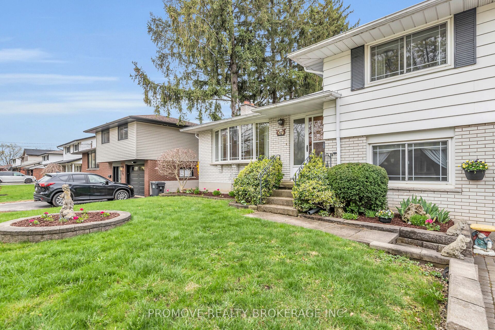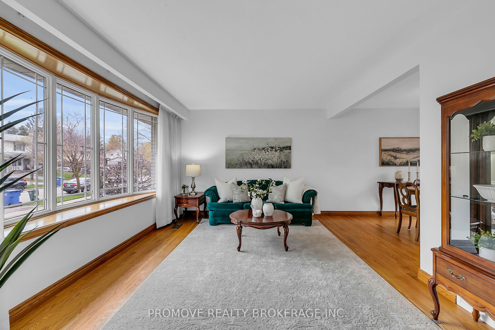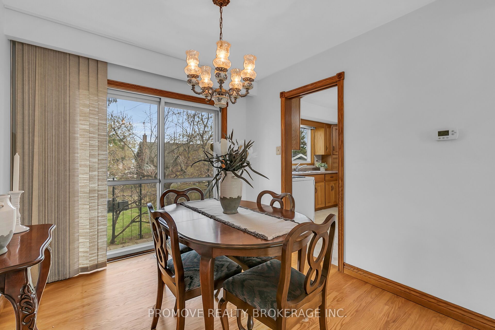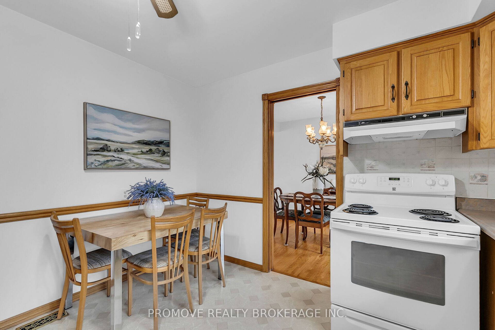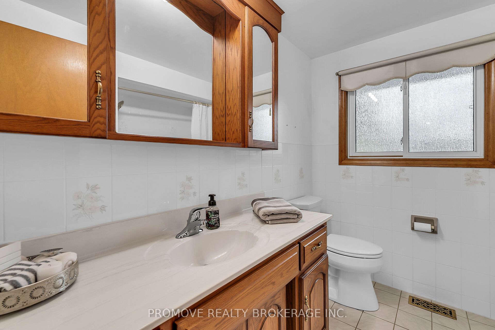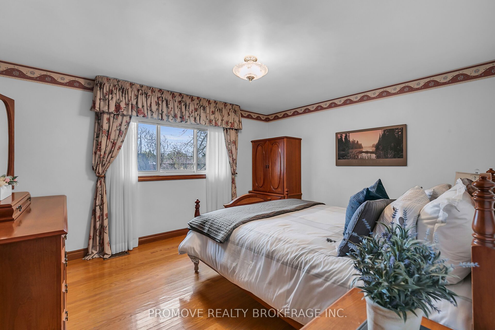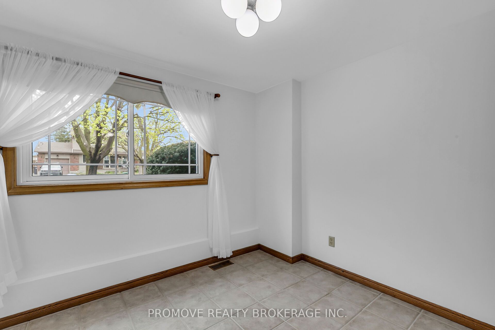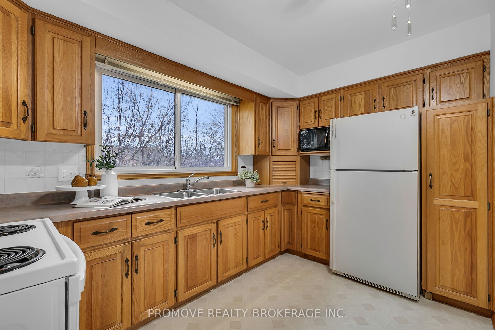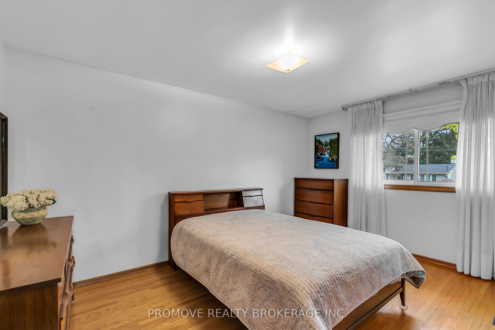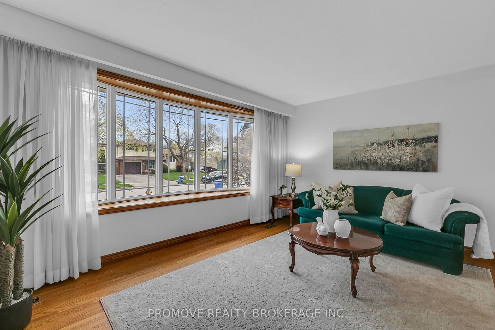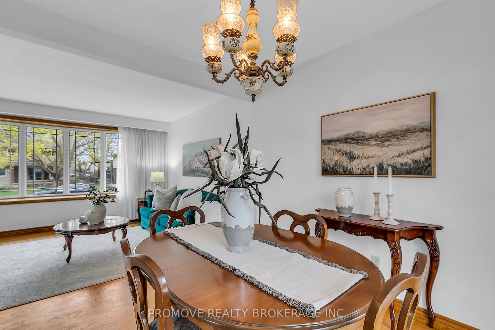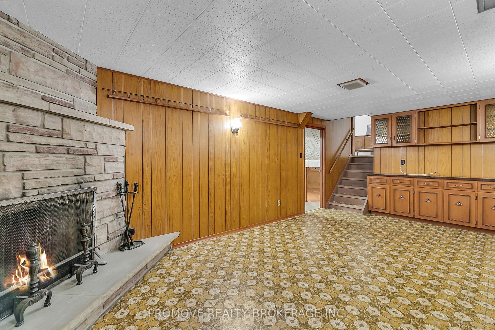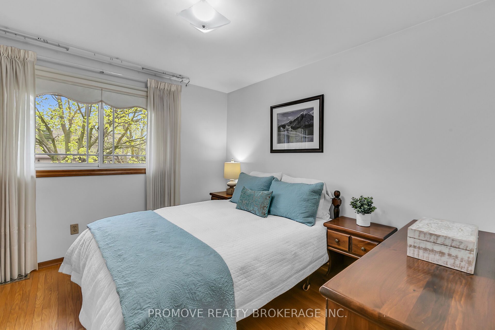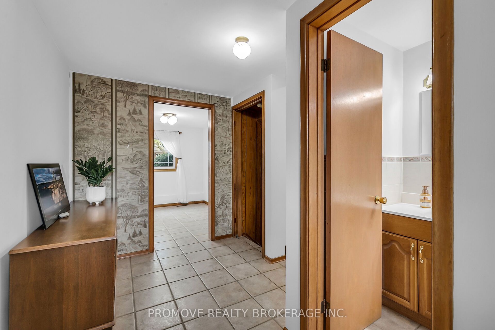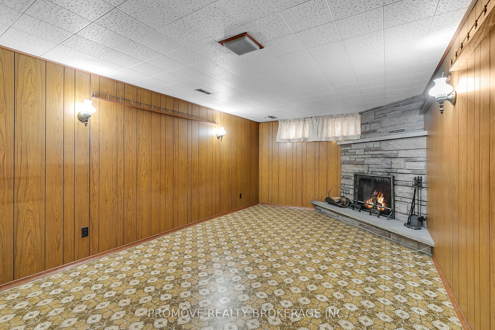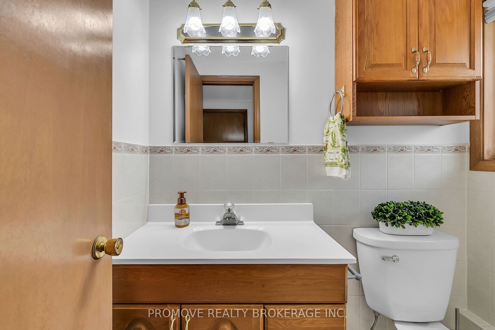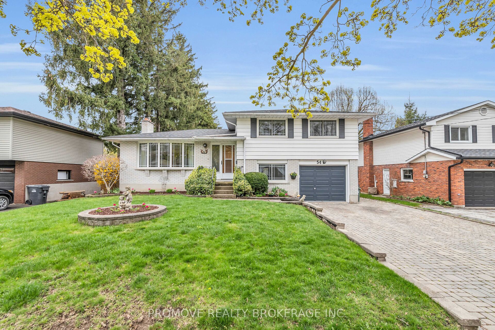
$849,900
Est. Payment
$3,246/mo*
*Based on 20% down, 4% interest, 30-year term
Listed by PROMOVE REALTY BROKERAGE INC.
Detached•MLS #X12124586•New
Price comparison with similar homes in Guelph
Compared to 33 similar homes
-10.6% Lower↓
Market Avg. of (33 similar homes)
$951,006
Note * Price comparison is based on the similar properties listed in the area and may not be accurate. Consult licences real estate agent for accurate comparison
Room Details
| Room | Features | Level |
|---|---|---|
Kitchen 3.51 × 2.9 m | Main | |
Dining Room 2.72 × 3.02 m | Main | |
Living Room 4.67 × 3.48 m | Main | |
Bedroom 3.17 × 2.77 m | Second | |
Bedroom 4.24 × 2.84 m | Second | |
Primary Bedroom 4.04 × 3.53 m | Second |
Client Remarks
They just dont build them like this anymore! Set on a MASSIVE LOT, in a TERRIFIC NEIGHBOURHOOD, we find this PRISTINE SIDE SPLIT with a DETACHED WORKSHOP just waiting for a lucky buyer! To say the maintenance of this home is exceptional is an understatement - the pride of ownership is evident from the moment you pull up. Framed by manicured grounds, an attached garage & massive paver stone driveway, a landscaped path leads you inside. Upon entering, the versatile layout becomes apparent, with huge windows illuminating a large living room on gleaming hardwoods flowing seamlessly to a formal dining room & kitchen. A few steps up finds 3 generous bedrooms with a full bathroom & a few steps down finds yet another bathroom and bedroom (or office!). The basement accords even more living space with a recreation room (boasting custom cabinetry & fireplace) laundry, utility, cold room - and a TONNE of STORAGE SPACE! But wait...theres more! A fantastic detached garage/workshop outback accords so many options! Plus, a wonderful patio area, gardens & fenced yard provide the perfect space for gardening & entertaining (backyard BBQ weather is here!) All this, and excellent proximity to parks, the recreation centre, schools & shopping - its the PERFECT HOME in the PERFECT LOCATION! Don't delay - make it yours today!
About This Property
54 Glenburnie Drive, Guelph, N1E 4C6
Home Overview
Basic Information
Walk around the neighborhood
54 Glenburnie Drive, Guelph, N1E 4C6
Shally Shi
Sales Representative, Dolphin Realty Inc
English, Mandarin
Residential ResaleProperty ManagementPre Construction
Mortgage Information
Estimated Payment
$0 Principal and Interest
 Walk Score for 54 Glenburnie Drive
Walk Score for 54 Glenburnie Drive

Book a Showing
Tour this home with Shally
Frequently Asked Questions
Can't find what you're looking for? Contact our support team for more information.
See the Latest Listings by Cities
1500+ home for sale in Ontario

Looking for Your Perfect Home?
Let us help you find the perfect home that matches your lifestyle
