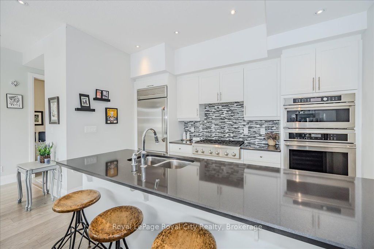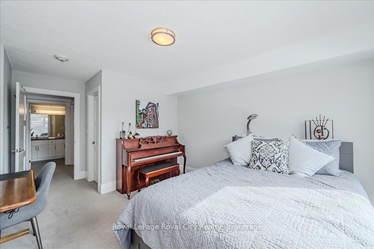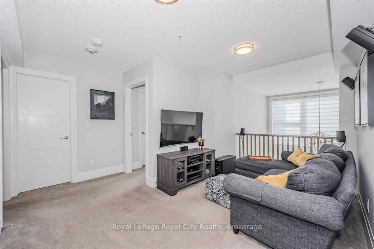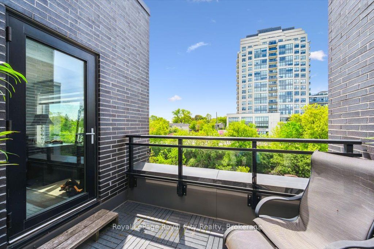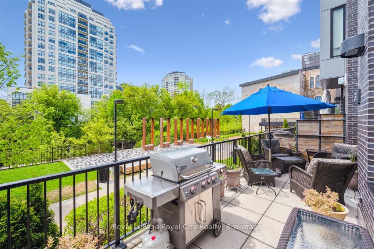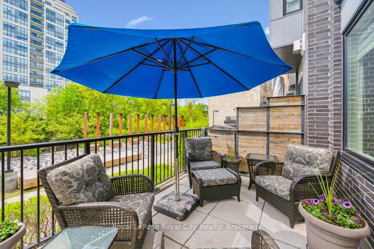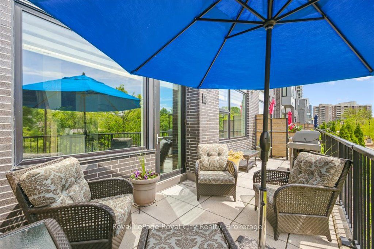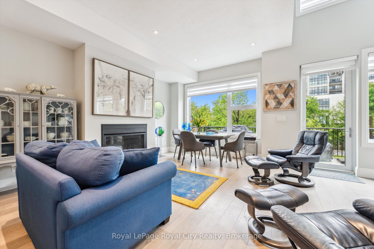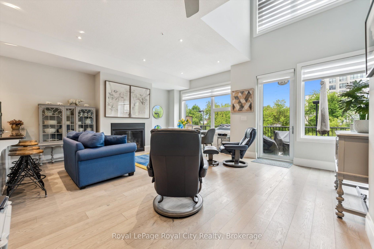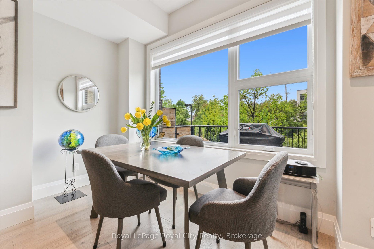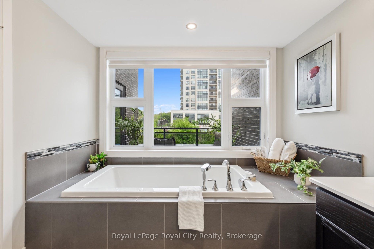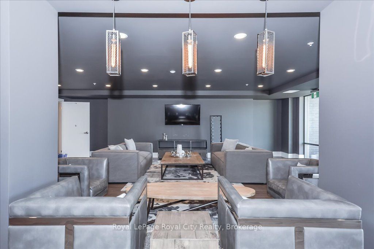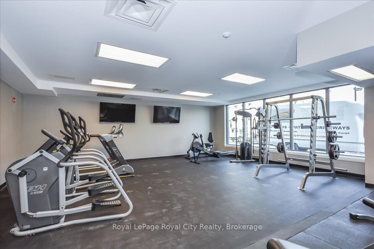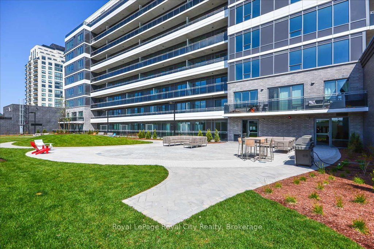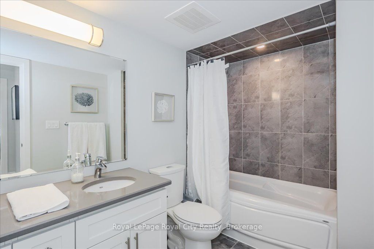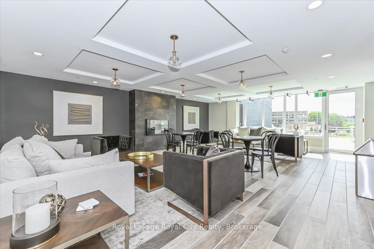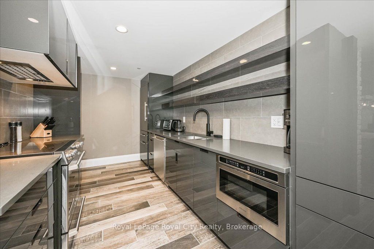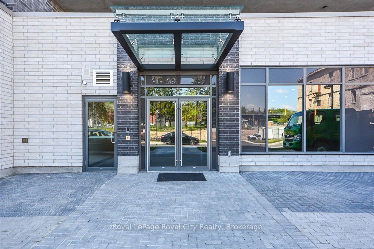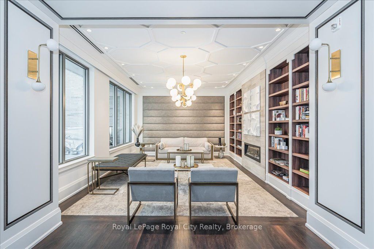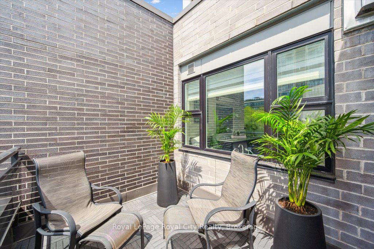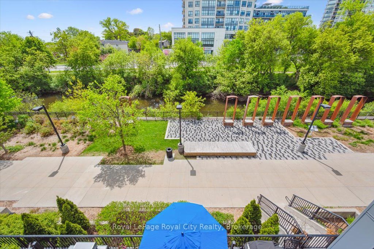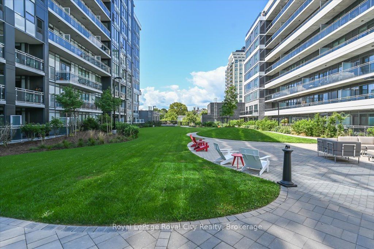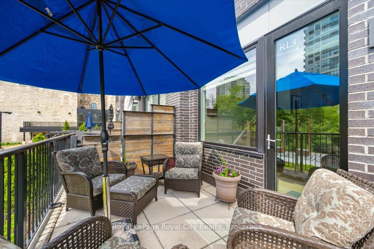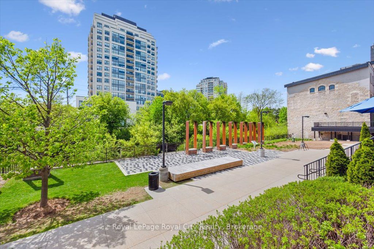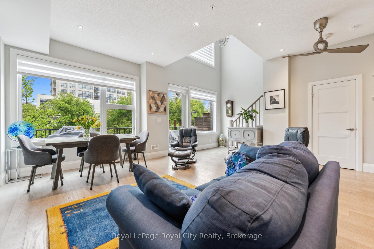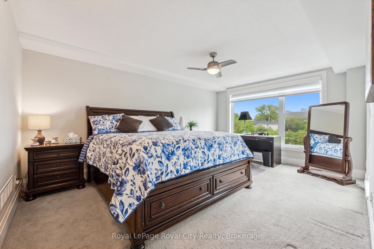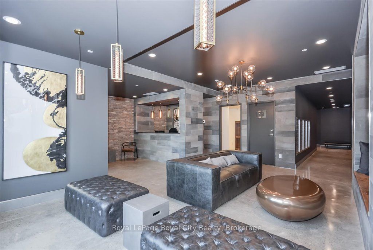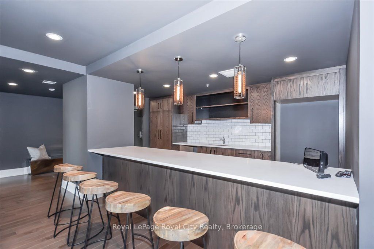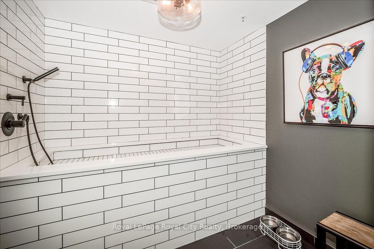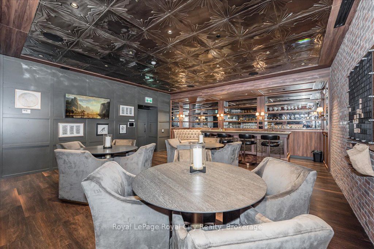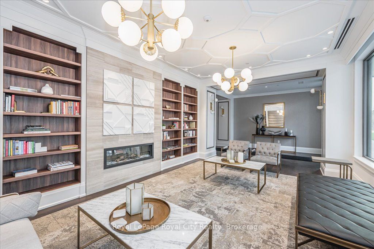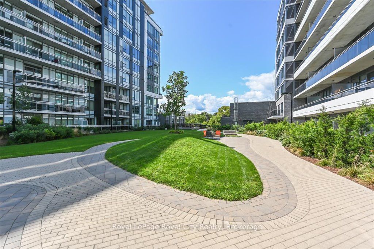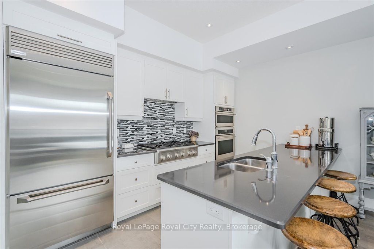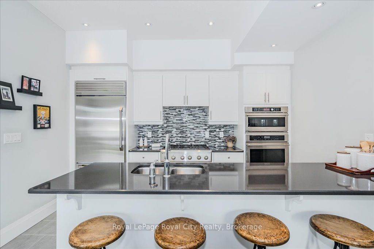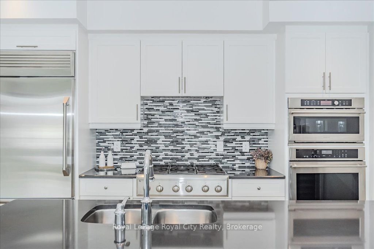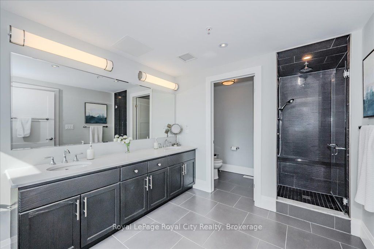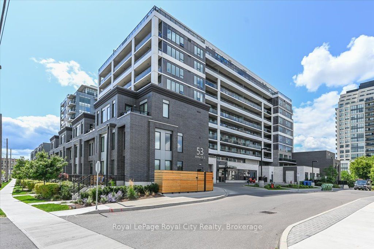
$949,000
Est. Payment
$3,625/mo*
*Based on 20% down, 4% interest, 30-year term
Listed by Royal LePage Royal City Realty
Condo Apartment•MLS #X11989403•Price Change
Included in Maintenance Fee:
Heat
Water
Common Elements
Building Insurance
Price comparison with similar homes in Guelph
Compared to 2 similar homes
-25.2% Lower↓
Market Avg. of (2 similar homes)
$1,269,434
Note * Price comparison is based on the similar properties listed in the area and may not be accurate. Consult licences real estate agent for accurate comparison
Room Details
| Room | Features | Level |
|---|---|---|
Kitchen 4.1 × 4 m | Main | |
Living Room 7.16 × 3.51 m | Main | |
Bedroom 5.19 × 3.73 m | Second | |
Primary Bedroom 7.14 × 4.24 m | Third |
Client Remarks
Experience a rare riverfront gem - this bright and spacious townhome offers sought-after waterfront living in the heart of vibrant downtown Guelph. Sun-filled and serene, enjoy your private patio or upper balcony with breathtaking, uninterrupted views of lush green space and the river - no maintenance required, just pure enjoyment. Inside, the bright open-concept main floor features soaring ceilings, a romantic gas fireplace, a powder room, and a chefs kitchen equipped with high-end stainless steel appliances, including a 6-burner gas range and wine fridge. The second level offers a spacious bedroom with a walk-in closet, a full bath with soaker tub, a cozy lounge area, and ample storage. The third-floor primary suite impresses with two walk-in closets, a private balcony, and a luxurious ensuite featuring double sinks, an oversized jacuzzi tub, stand-alone shower, and separate water closet. Additional highlights include full-size laundry, two premium side-by-side indoor parking spots, a storage locker, custom blinds, and a Weber BBQ with side burner. Just steps from the Spring Mill Distillery, Sugo Mercado, and scenic riverside trails. Explore the many upscale Metalworks amenities - reach out for the full list. A rare opportunity for riverfront luxury living - don't miss out!
About This Property
53 Arthur Street, Guelph, N1E 0P5
Home Overview
Basic Information
Amenities
BBQs Allowed
Bus Ctr (WiFi Bldg)
Gym
Party Room/Meeting Room
Visitor Parking
Bike Storage
Walk around the neighborhood
53 Arthur Street, Guelph, N1E 0P5
Shally Shi
Sales Representative, Dolphin Realty Inc
English, Mandarin
Residential ResaleProperty ManagementPre Construction
Mortgage Information
Estimated Payment
$0 Principal and Interest
 Walk Score for 53 Arthur Street
Walk Score for 53 Arthur Street

Book a Showing
Tour this home with Shally
Frequently Asked Questions
Can't find what you're looking for? Contact our support team for more information.
See the Latest Listings by Cities
1500+ home for sale in Ontario

Looking for Your Perfect Home?
Let us help you find the perfect home that matches your lifestyle
