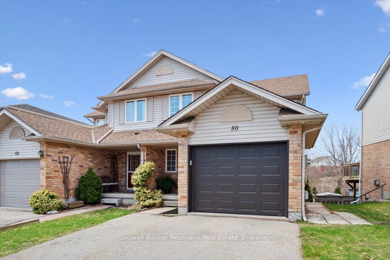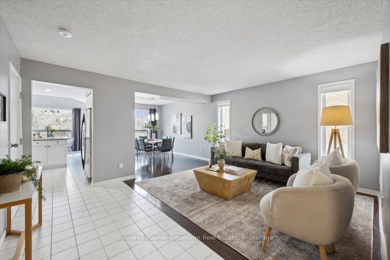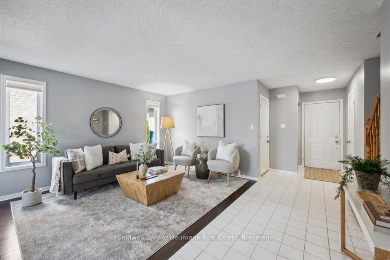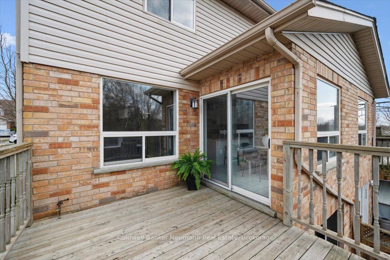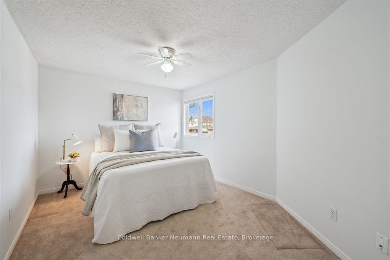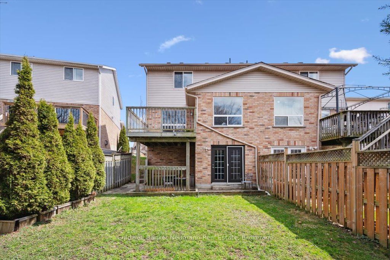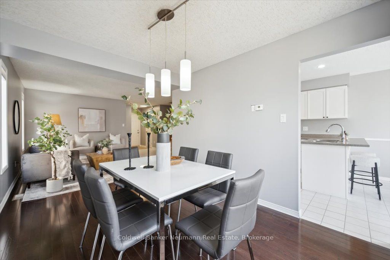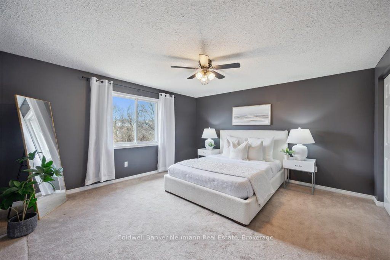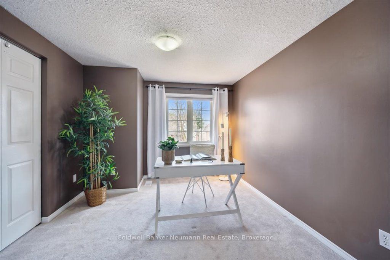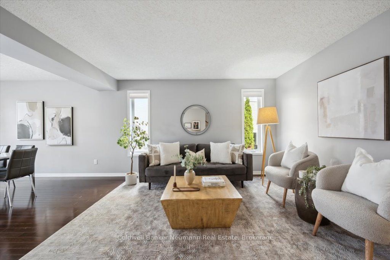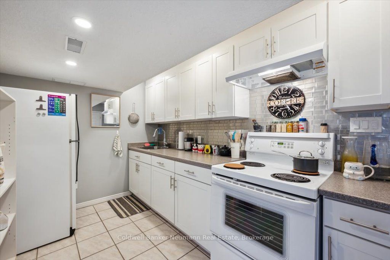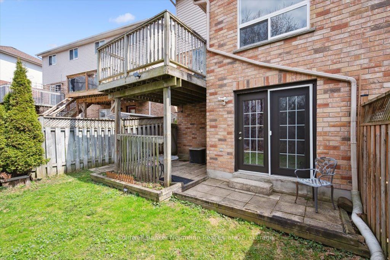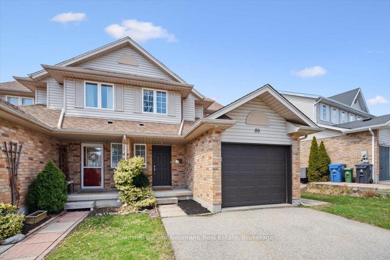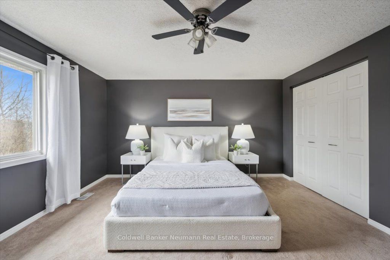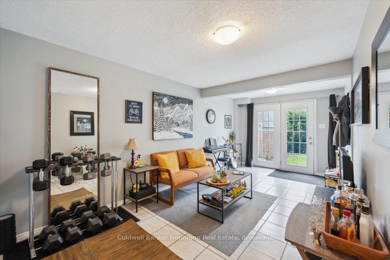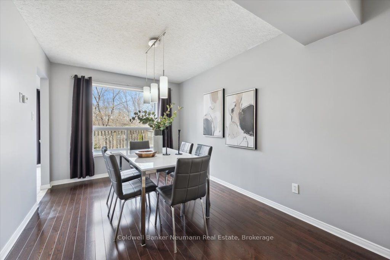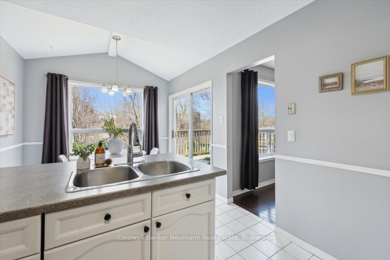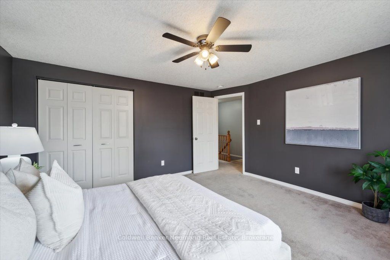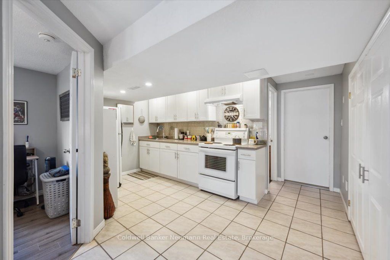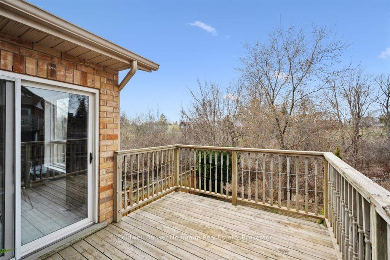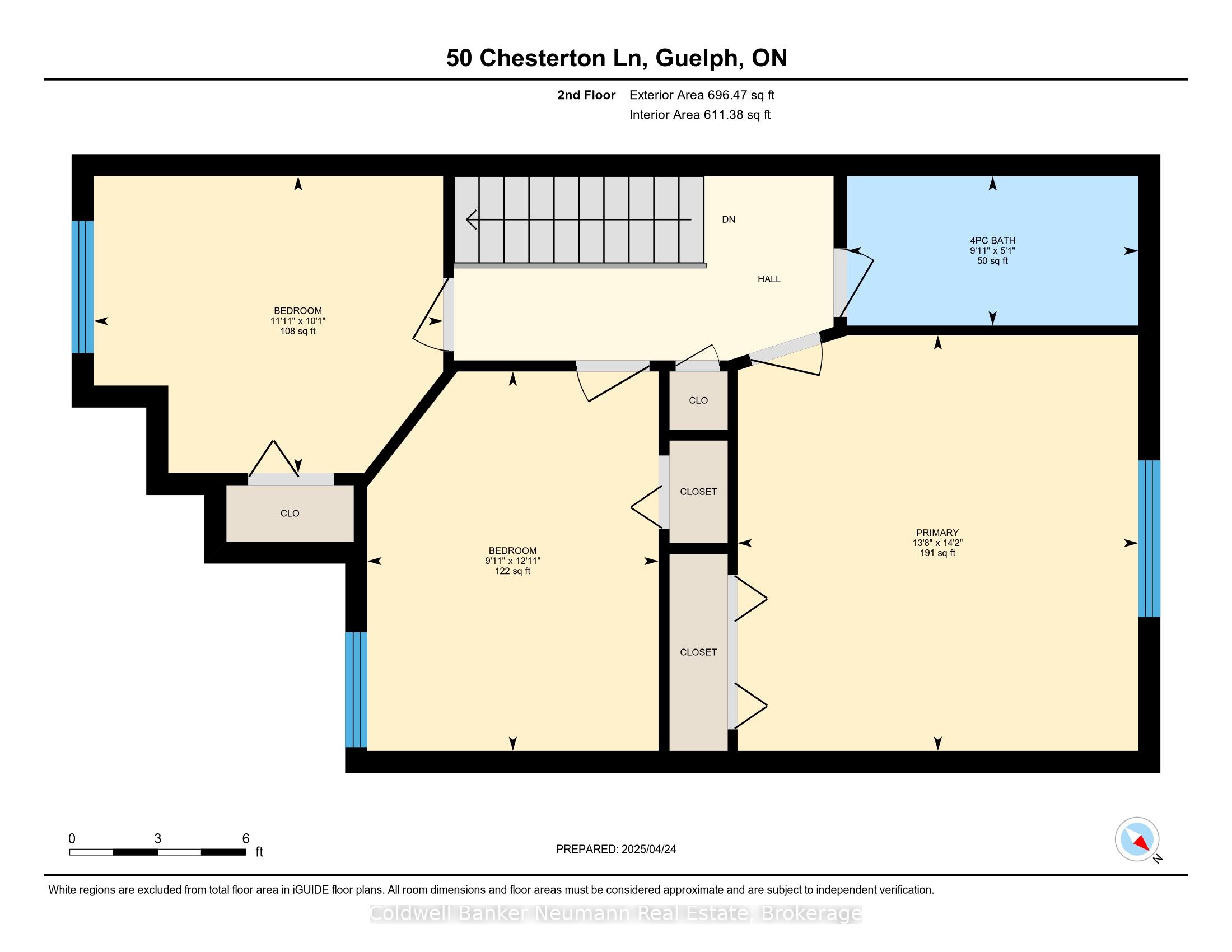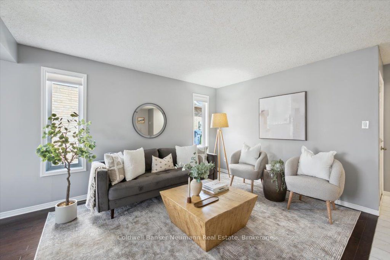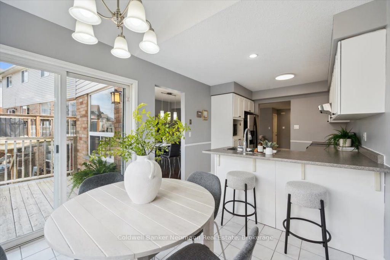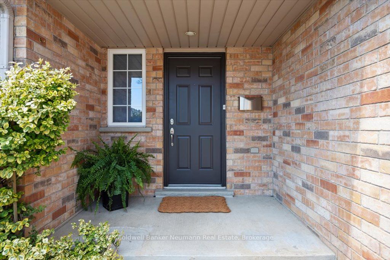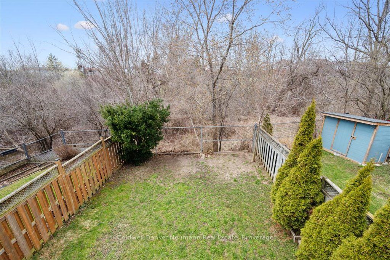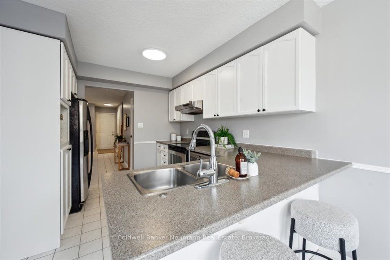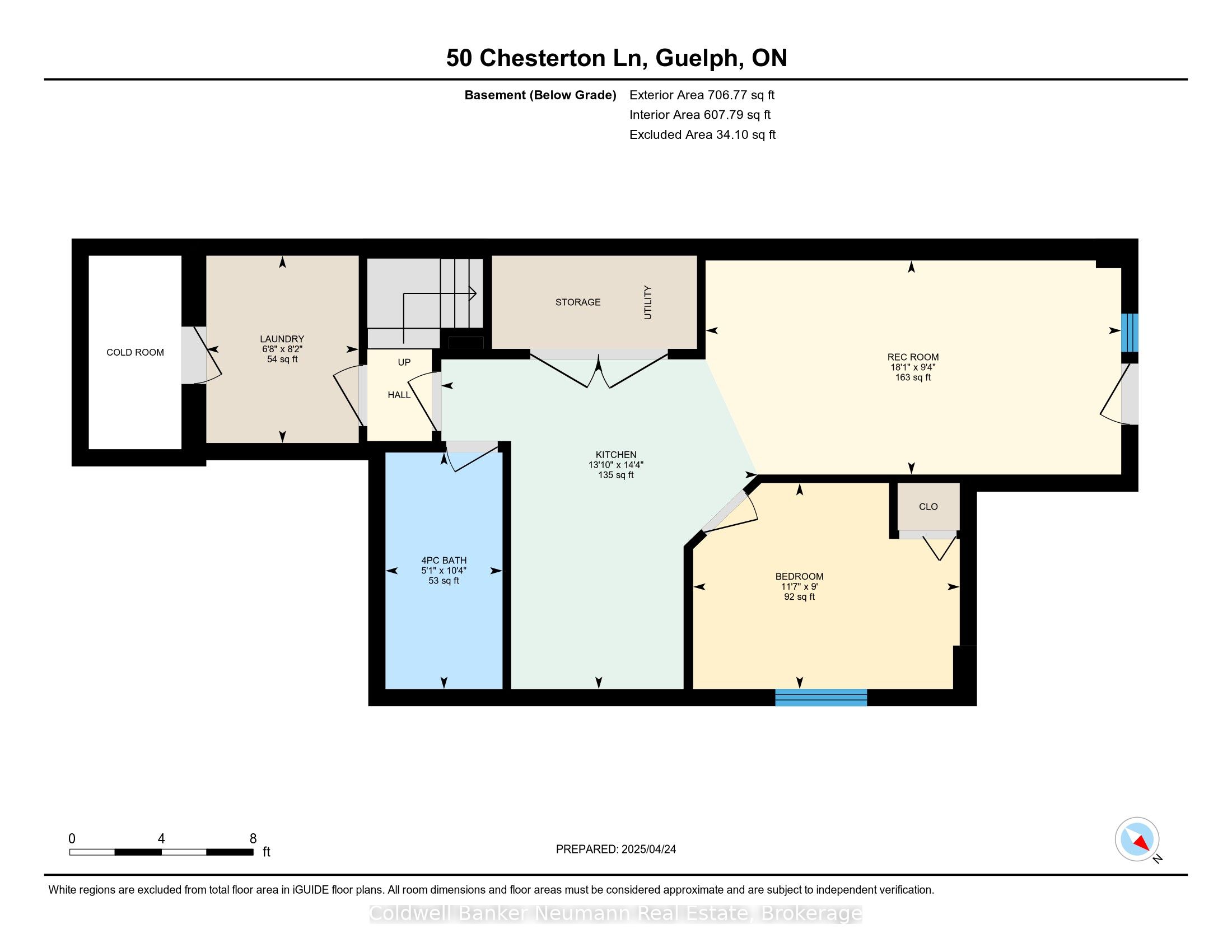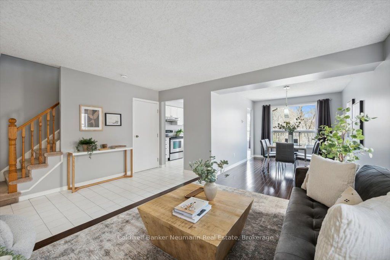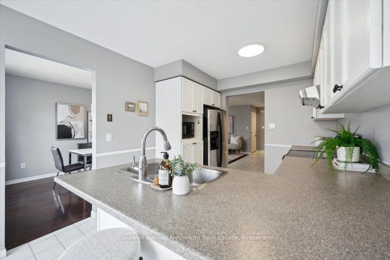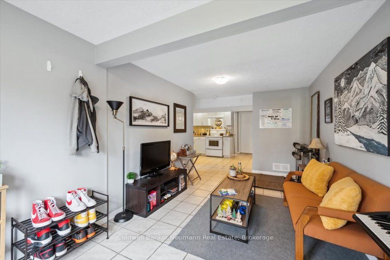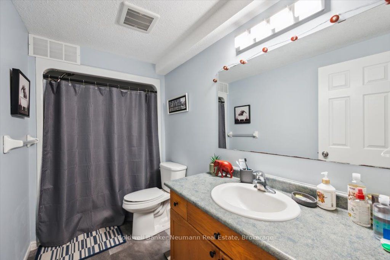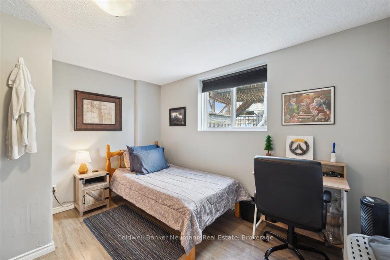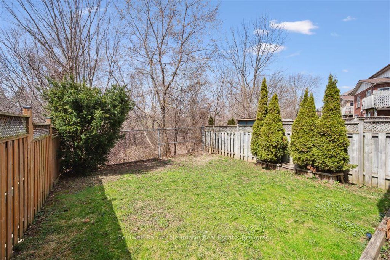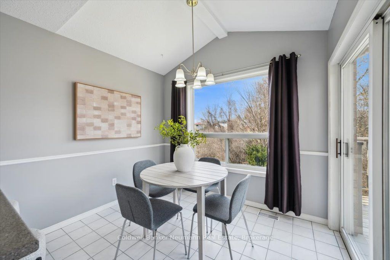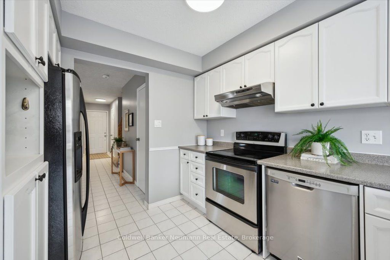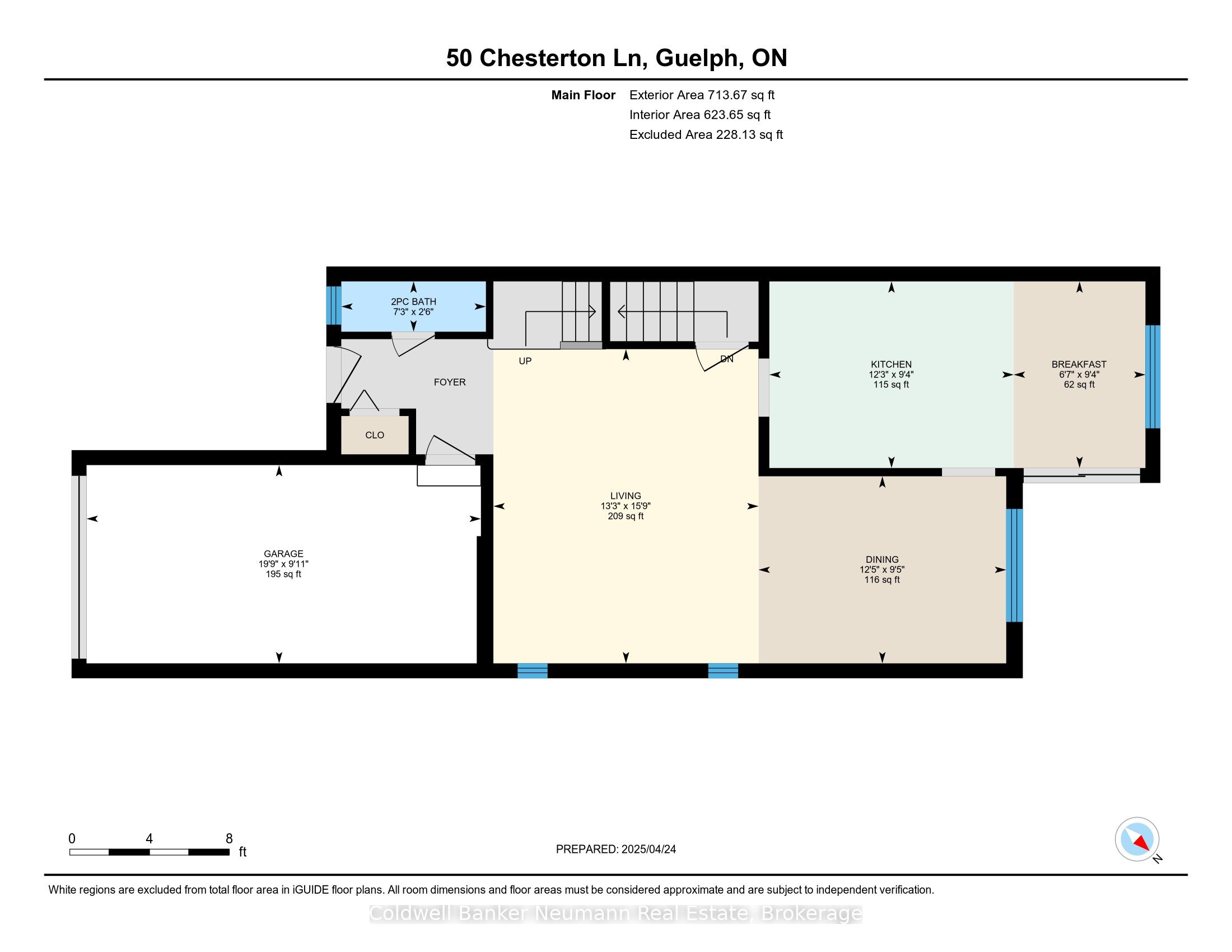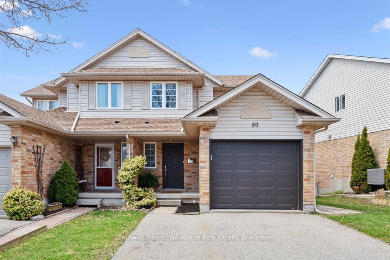
$815,000
Est. Payment
$3,113/mo*
*Based on 20% down, 4% interest, 30-year term
Listed by Coldwell Banker Neumann Real Estate
Semi-Detached •MLS #X12101076•New
Price comparison with similar homes in Guelph
Compared to 3 similar homes
-5.8% Lower↓
Market Avg. of (3 similar homes)
$865,475
Note * Price comparison is based on the similar properties listed in the area and may not be accurate. Consult licences real estate agent for accurate comparison
Room Details
| Room | Features | Level |
|---|---|---|
Living Room 4.8 × 4.05 m | Ground | |
Dining Room 2.86 × 3.79 m | Ground | |
Kitchen 2.85 × 1 m | Ground | |
Primary Bedroom 4.31 × 3 m | Second | |
Bedroom 2 3.94 × 3.02 m | Second | |
Bedroom 3 3.08 × 3.63 m | Second |
Client Remarks
Tucked into a family-friendly neighbourhood and backing onto greenspace, this well-maintained semi-detached home is move-in ready and offers the rare bonus of a registered, walk-out 1-bedroom basement apartment perfect for rental income or multigenerational living. Inside, the main floor features a bright, open concept, functional layout with hardwood floors, ceramic and an updated kitchen. You will love all the windows and natural light. Step out onto the upper deck with a gas BBQ hookup and enjoy the nature behind you. Upstairs, the primary bedroom is huge with plenty of closet space. The two additional bedrooms are large and equally as bright as the rest of the home. The basement apartment was thoughtfully updated in 2017 with a new kitchen, including cabinetry, countertops and backsplash. It was registered with the City in 2023 and is currently leased for $1,695/month until June 2025, it's a turnkey opportunity for investors or homeowners looking to offset their mortgage. I should also mention, there are upgraded smoke detectors and sprinklers (2022), plus a cold cellar for extra storage. Additional improvements/ features include LED pot lights, some updated flooring, water softener, central vac rough-in, A/C, and upgraded fireproof insulation. The exterior curb appeal and pride of ownership is evident as you pull into the double driveway of this property. The attached, insulated, single car garage has a quiet belt drive opener, ideal for early mornings or late arrivals. The yard is perfect for kids, the dog or anyone with a green thumb. It's private, quiet and peaceful. This property is conveniently located close to schools, transit, the library, Rec centre, parks, restaurants and more. This home blends thoughtful upgrades with practical features, making it a smart choice for buyers seeking comfort, income potential, and a touch of nature all in one package.
About This Property
50 Chesterton Lane, Guelph, N1E 6S8
Home Overview
Basic Information
Walk around the neighborhood
50 Chesterton Lane, Guelph, N1E 6S8
Shally Shi
Sales Representative, Dolphin Realty Inc
English, Mandarin
Residential ResaleProperty ManagementPre Construction
Mortgage Information
Estimated Payment
$0 Principal and Interest
 Walk Score for 50 Chesterton Lane
Walk Score for 50 Chesterton Lane

Book a Showing
Tour this home with Shally
Frequently Asked Questions
Can't find what you're looking for? Contact our support team for more information.
See the Latest Listings by Cities
1500+ home for sale in Ontario

Looking for Your Perfect Home?
Let us help you find the perfect home that matches your lifestyle
