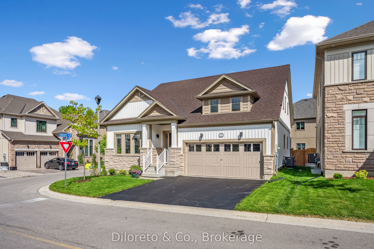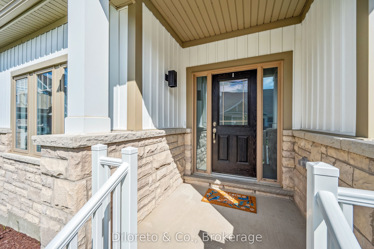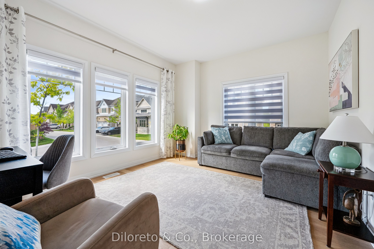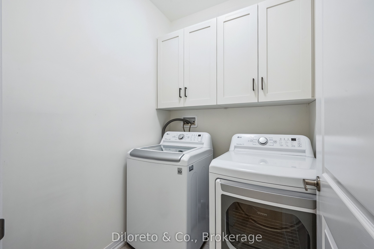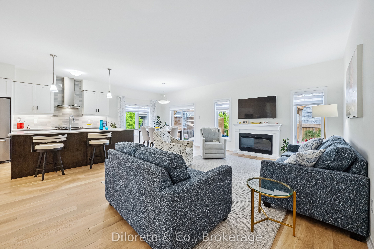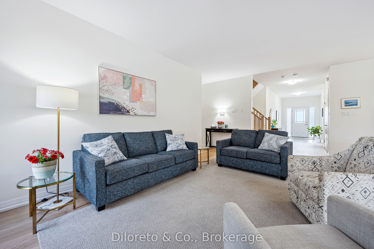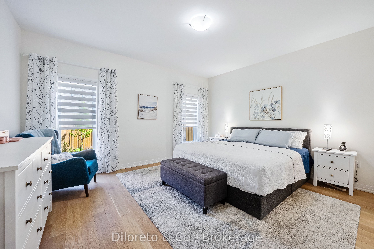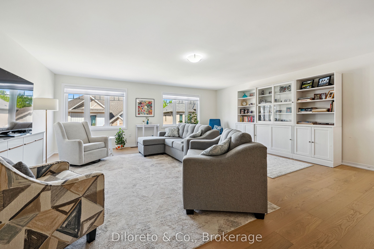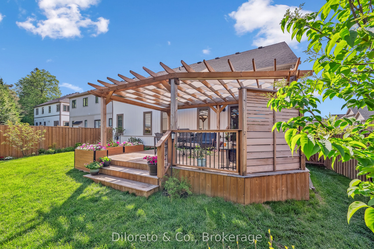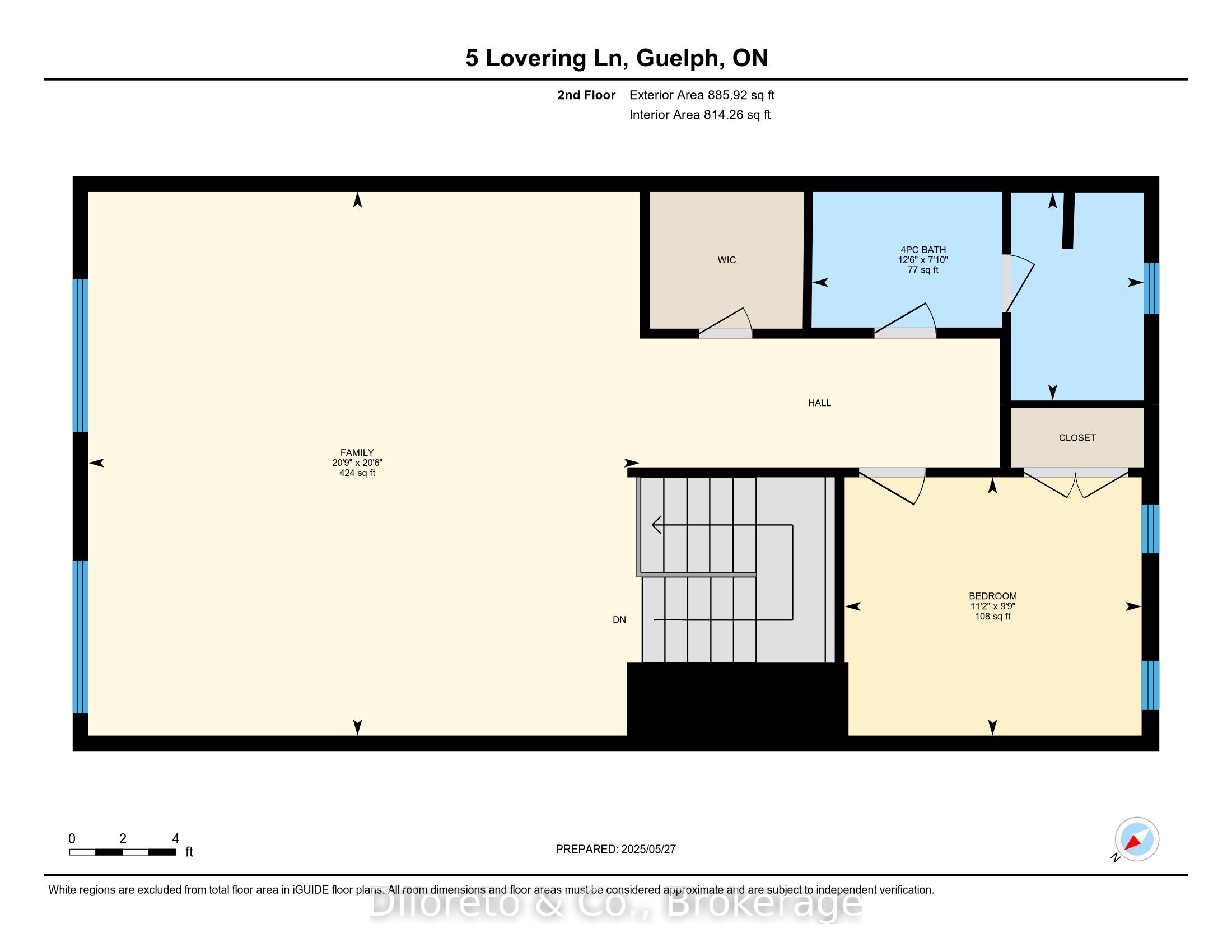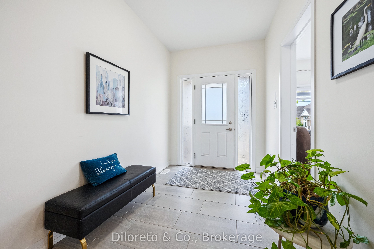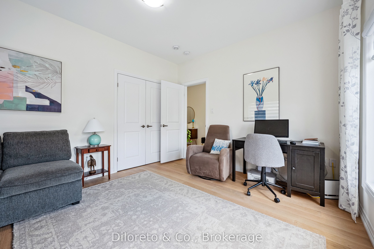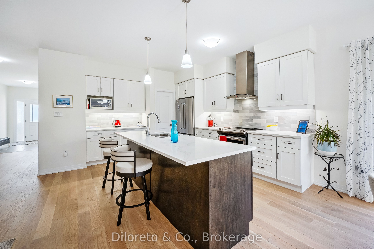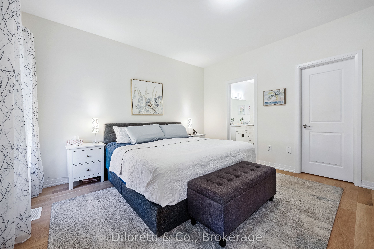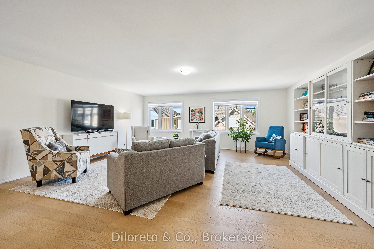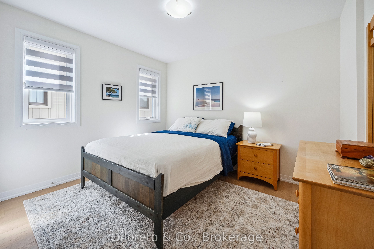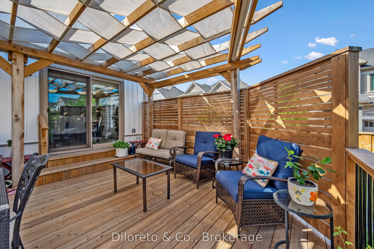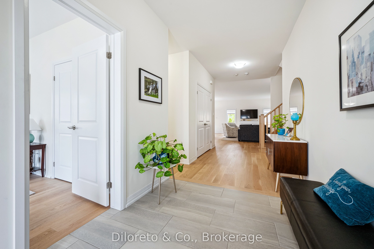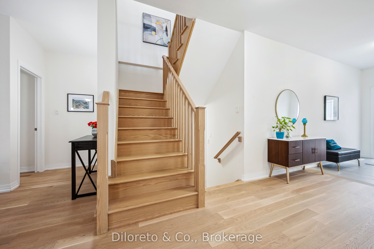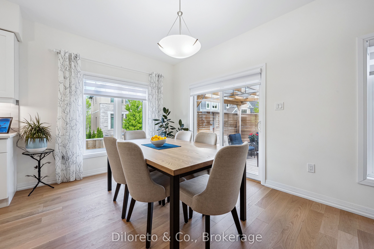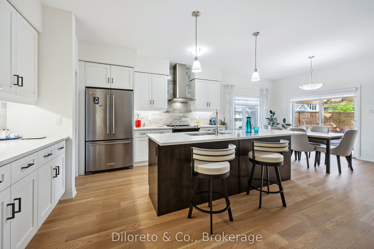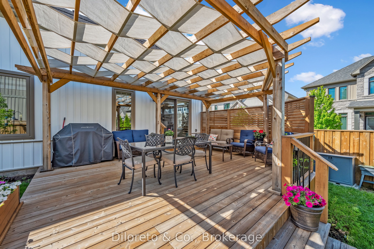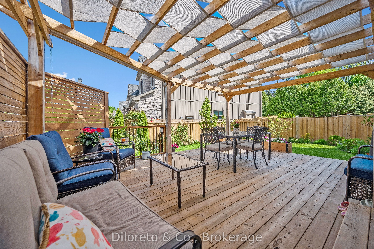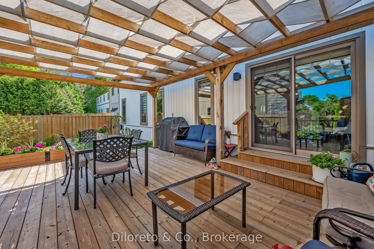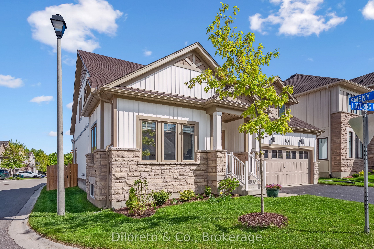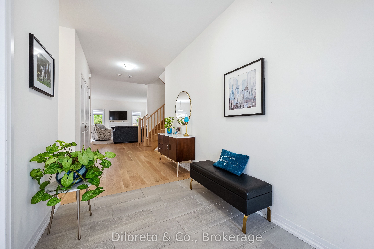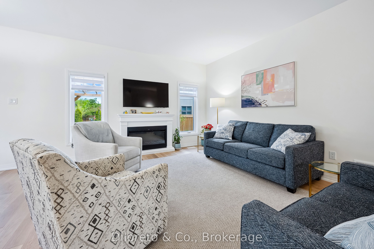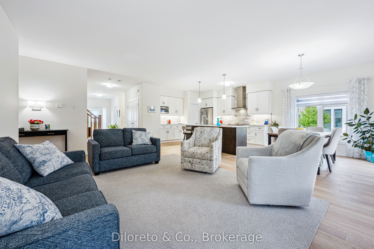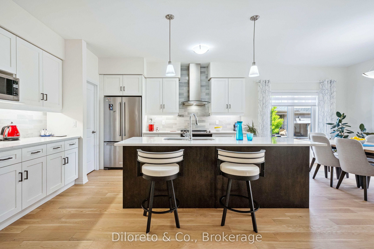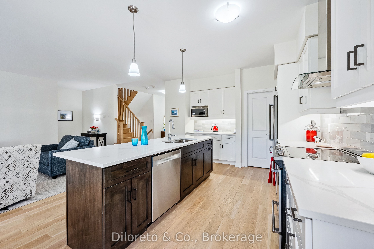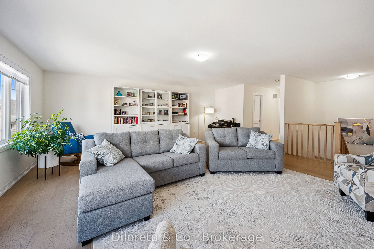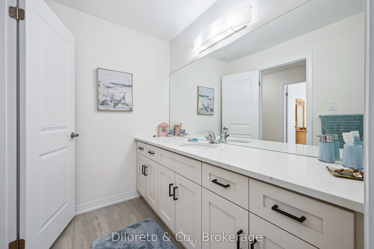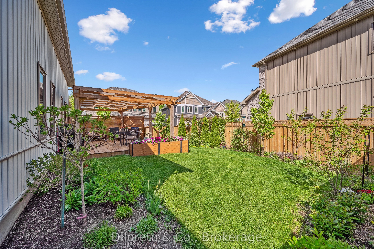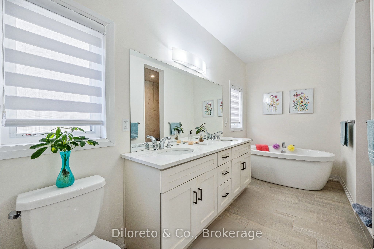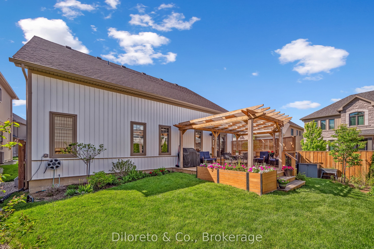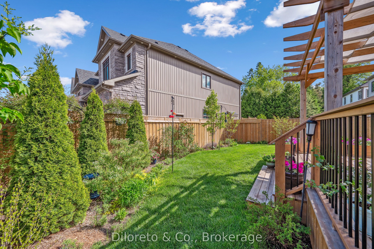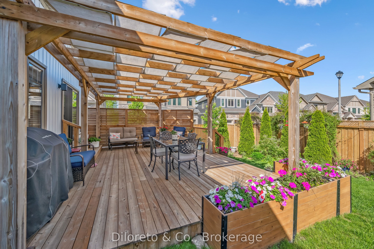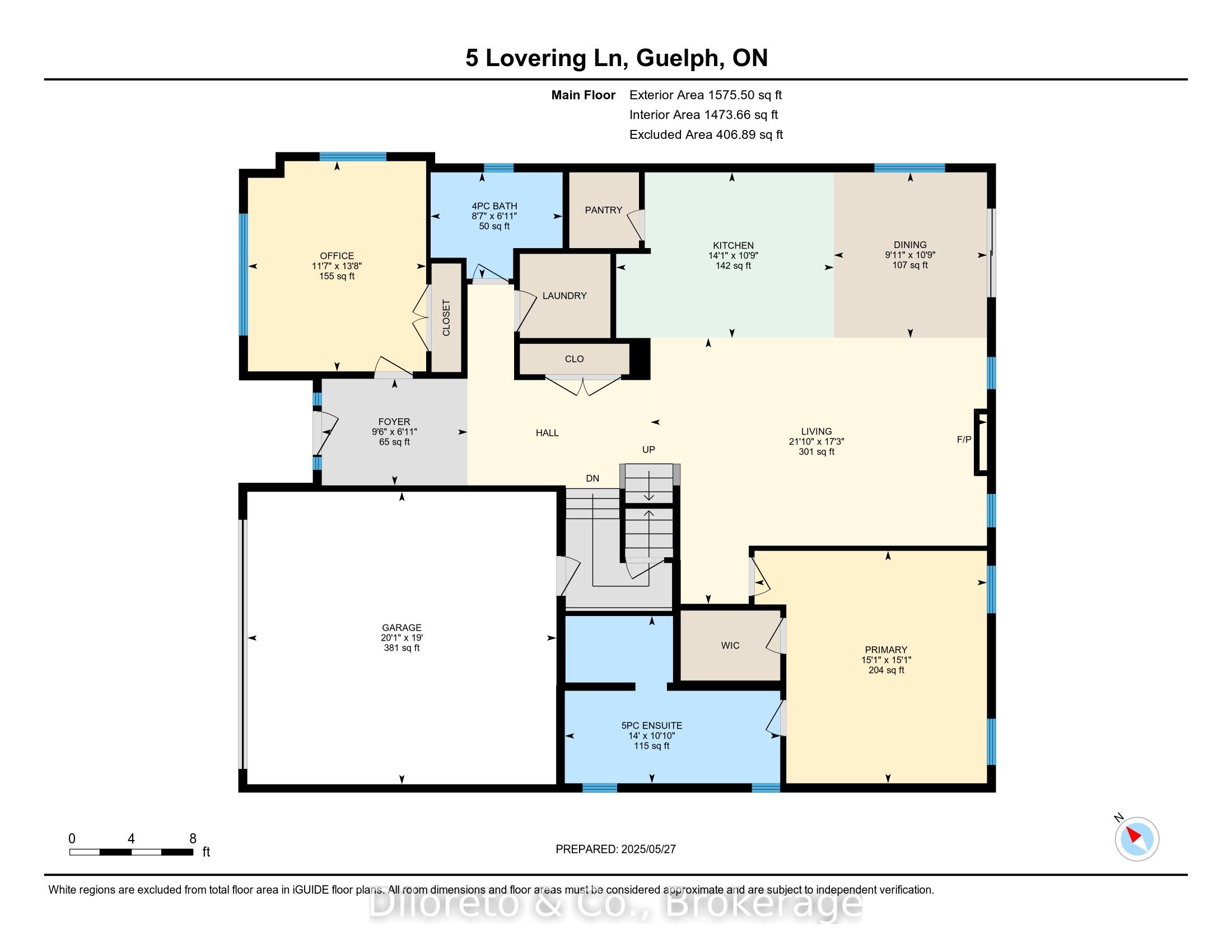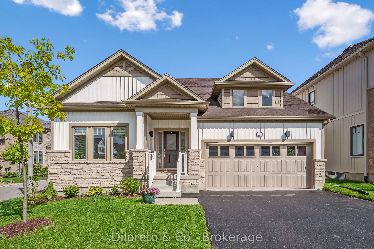
$1,394,900
Est. Payment
$5,328/mo*
*Based on 20% down, 4% interest, 30-year term
Listed by Diloreto & Co.
Detached•MLS #X12183870•New
Price comparison with similar homes in Guelph
Compared to 45 similar homes
24.4% Higher↑
Market Avg. of (45 similar homes)
$1,121,061
Note * Price comparison is based on the similar properties listed in the area and may not be accurate. Consult licences real estate agent for accurate comparison
Room Details
| Room | Features | Level |
|---|---|---|
Kitchen 3.28 × 4.32 m | Main | |
Dining Room 3.28 × 3.03 m | Main | |
Bedroom 4.6 × 4.6 m | Main | |
Bedroom 4.2 × 3.52 m | Main | |
Bedroom 3.42 × 2.97 m | Second |
Client Remarks
Nestled in the luxury enclave of White Cedar Estates with floorplans already in place, this 3 bedroom home can be seamlessly converted into a 4 or even 5-bedroom layout, with no sacrifice to the basement space. These upgrades are included in the purchase price and can be completed prior to closing, offering buyers a fully customized living space without the wait or added expense. Enjoy engineered hardwood flooring and oversized windows throughout, providing enhanced natural light and partial forest views. The open-concept main floor features a spacious great room with an elegant electric fireplace and a dining area that overlooks the garden. The kitchen is lovely with stainless steel appliances, large island, ceramic backsplash, a large pantry and plenty of cupboard space. Next to the living room is the large primary bedroom, boasting a walk-in closet and 5pc spa-inspired ensuite with double sink, stand up shower and soaker tub. Enjoy an additional front flex room with large closet, ideal for a guest bedroom or a home office. A 4pc main bathroom & a laundry room complete the main floor. Upstairs is home to a spacious family room, 4pc bathroom, walk-in linen closet and additional bedroom. If desired, this area can easily be converted to 1 or 2 bedrooms to provide up to 5 bedrooms in the home. Premium window coverings (zebra blinds) with remote controls are situated throughout (approx. $5,000). Designed for optimal indoor climate control, this home is equipped with an air exchange system and a dehumidifier integrated into the furnace. The professionally designed backyard retreat features approximately $50,000 in upgrades. Enjoy a large deck, pergola, cedar privacy screen and flower boxes, and lush landscaping. Nestled on a quiet street with little traffic, residents enjoy walkable access to public transit and are just a few minutes from a wide range of amenities, including grocery stores, restaurants, schools and hiking trails plus only a 5 minute drive to the UofG.
About This Property
5 Lovering Lane, Guelph, N1L 0H3
Home Overview
Basic Information
Walk around the neighborhood
5 Lovering Lane, Guelph, N1L 0H3
Shally Shi
Sales Representative, Dolphin Realty Inc
English, Mandarin
Residential ResaleProperty ManagementPre Construction
Mortgage Information
Estimated Payment
$0 Principal and Interest
 Walk Score for 5 Lovering Lane
Walk Score for 5 Lovering Lane

Book a Showing
Tour this home with Shally
Frequently Asked Questions
Can't find what you're looking for? Contact our support team for more information.
See the Latest Listings by Cities
1500+ home for sale in Ontario

Looking for Your Perfect Home?
Let us help you find the perfect home that matches your lifestyle
