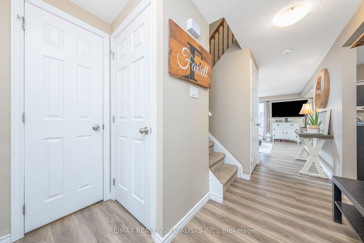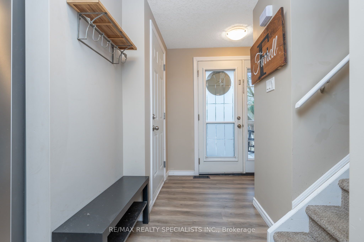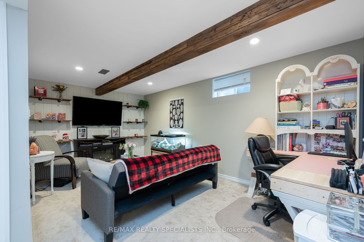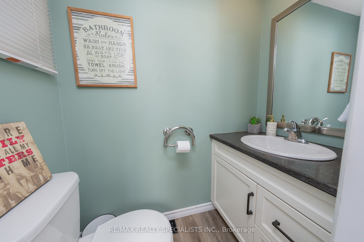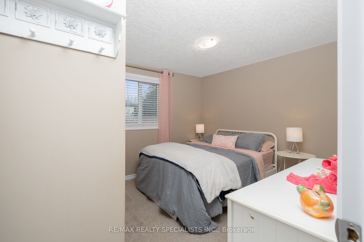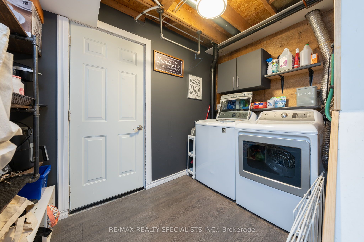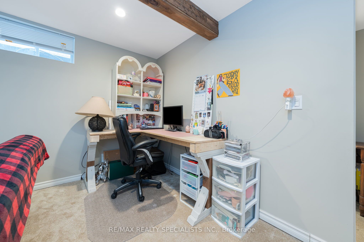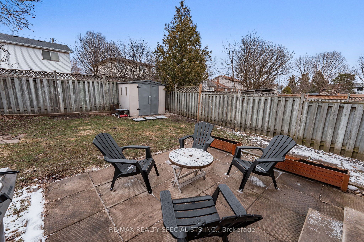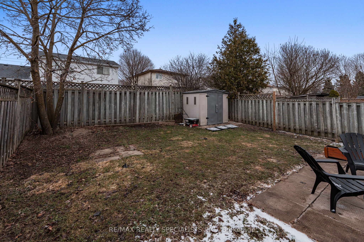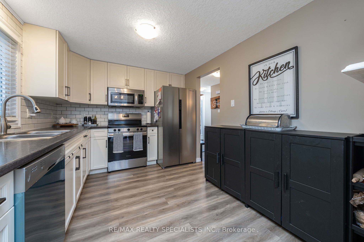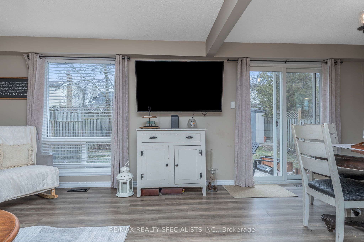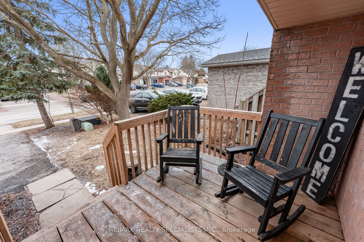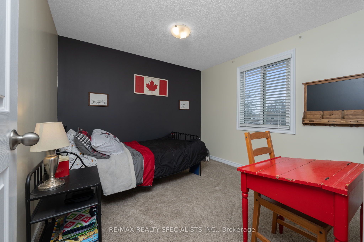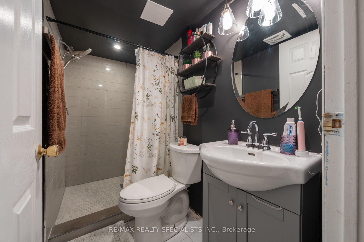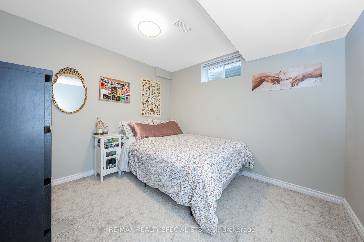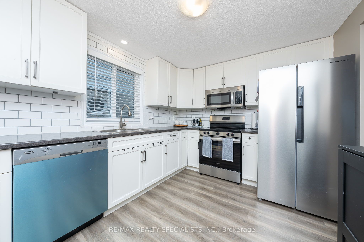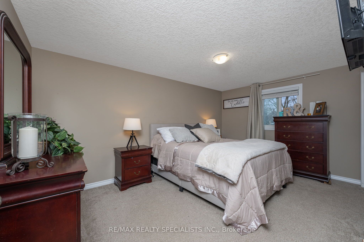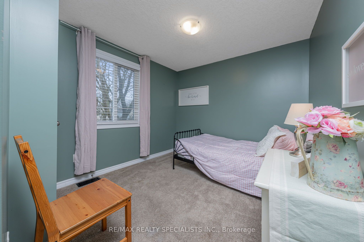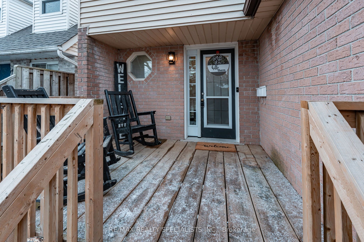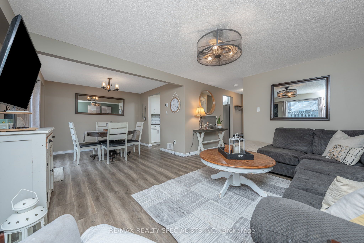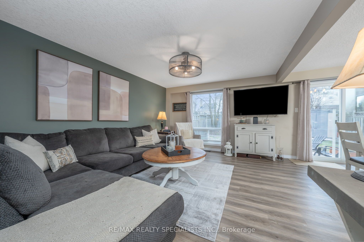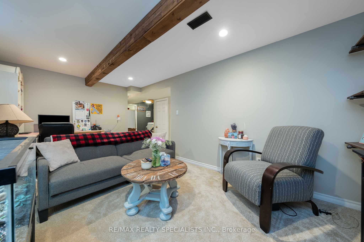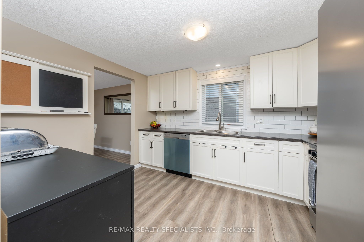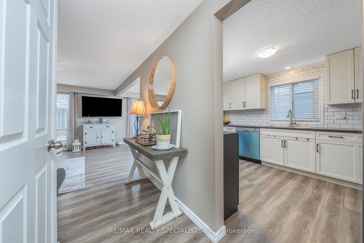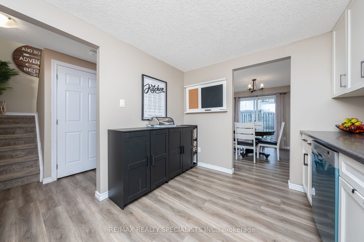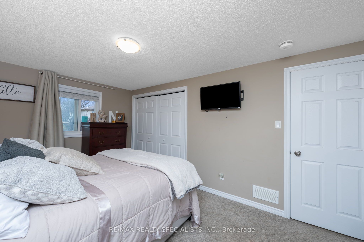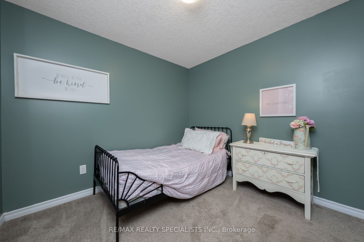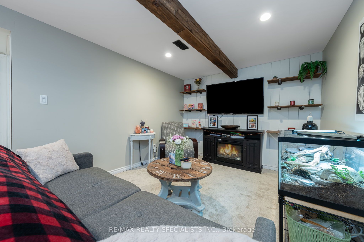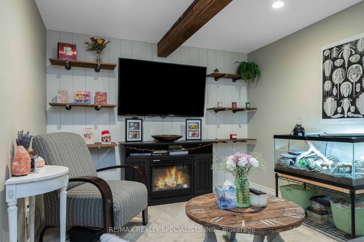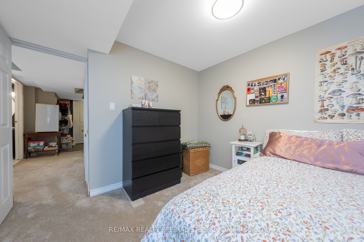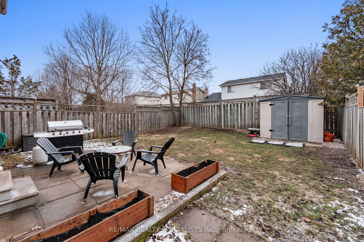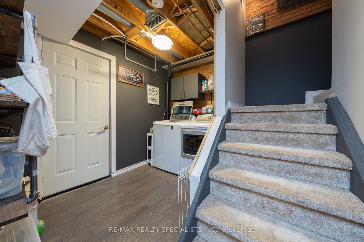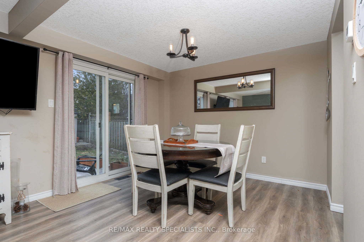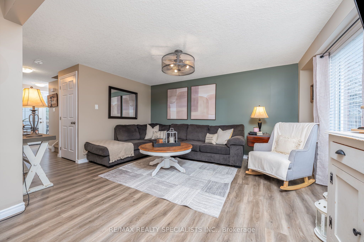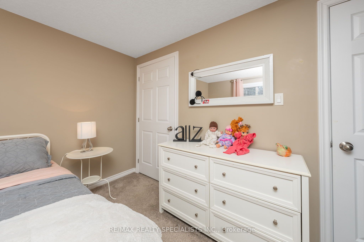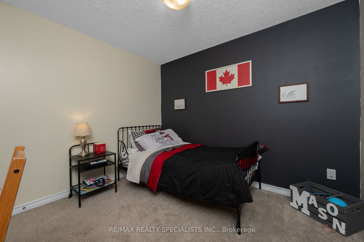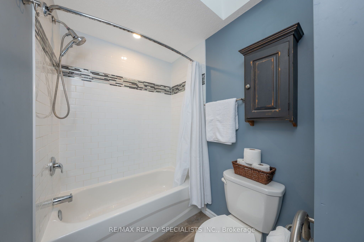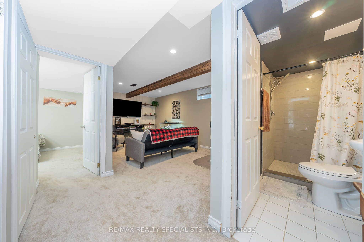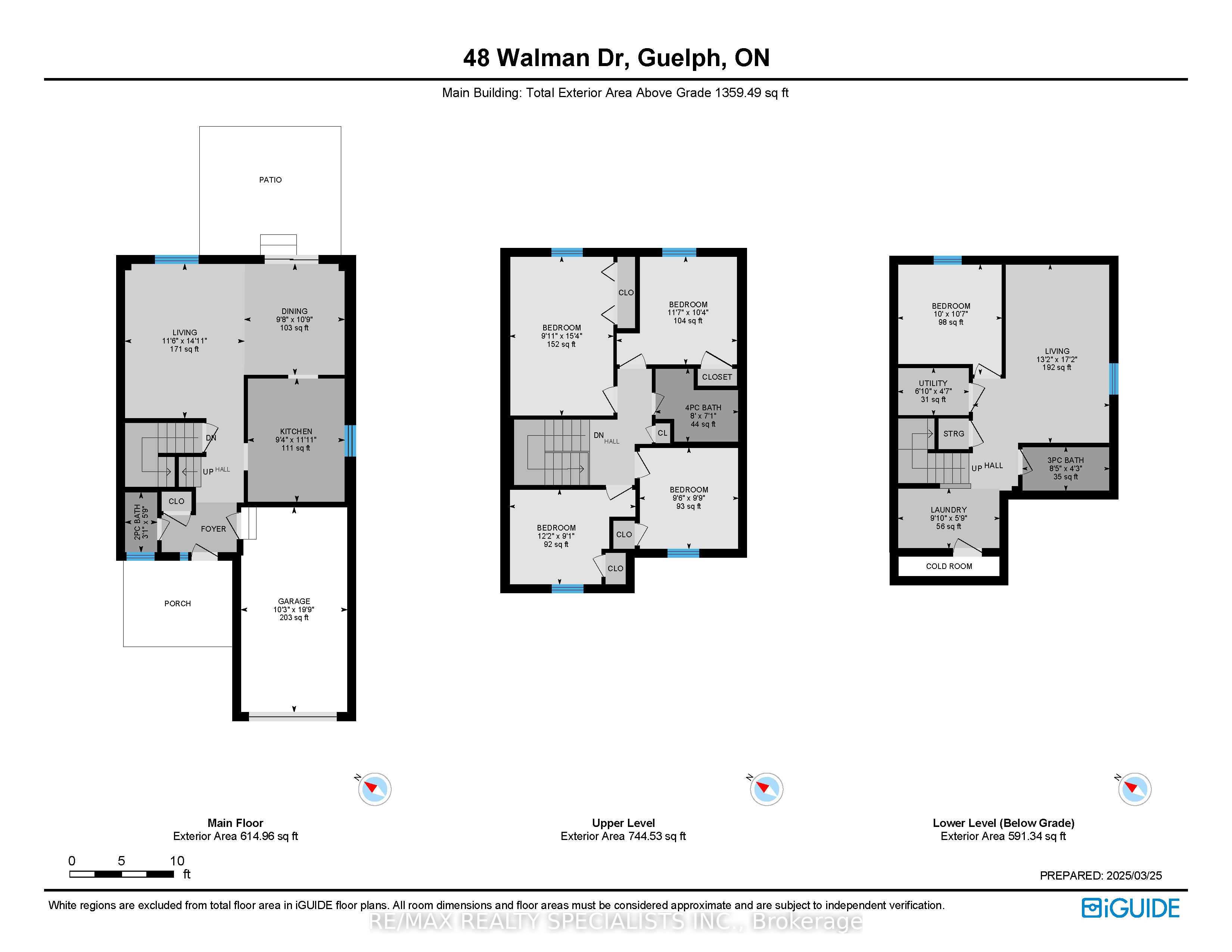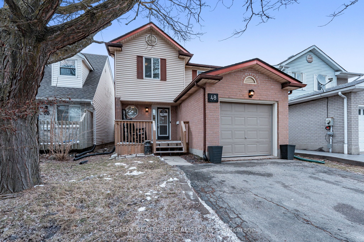
$799,000
Est. Payment
$3,052/mo*
*Based on 20% down, 4% interest, 30-year term
Listed by RE/MAX REALTY SPECIALISTS INC.
Detached•MLS #X12095884•New
Price comparison with similar homes in Guelph
Compared to 7 similar homes
-39.9% Lower↓
Market Avg. of (7 similar homes)
$1,330,400
Note * Price comparison is based on the similar properties listed in the area and may not be accurate. Consult licences real estate agent for accurate comparison
Room Details
| Room | Features | Level |
|---|---|---|
Kitchen 2.85 × 3.63 m | Stainless Steel ApplBacksplashLarge Window | Main |
Dining Room 2.95 × 3.26 m | LaminateW/O To YardOpen Concept | Main |
Living Room 3.5 × 4.53 m | LaminatePicture WindowOpen Concept | Main |
Primary Bedroom 3.04 × 4.67 m | BroadloomHis and Hers ClosetsLarge Window | Second |
Bedroom 2 3.54 × 3.16 m | BroadloomClosetWindow | Second |
Bedroom 3 3.7 × 2.78 m | BroadloomClosetWindow | Second |
Client Remarks
Welcome to the Next Chapter for Your Family! Rare executive detached 4+1 bedroom, 3 bathroom home, the perfect blend of style, space & comfort. Thoughtfully upgraded & meticulously maintained, it offers exceptional features for families, guests or students alike. Step inside from the charming front porch, ideal for morning coffee or evening relaxation, into a welcoming main floor with modern style laminate flooring for sleek, low-maintenance finish. Upgraded kitchen (2020) features a timeless subway tile backsplash (2023), ample cabinetry & updated appliances. L-shaped living/dining room offers flexibility, perfect for entertaining or family gatherings. Dining area features a W/O to fully fenced backyard with garden shed, great for kids, pets & gardening. Primary bedroom o/l the serene backyard & is bathed in sunlight, with his & her double closets. 3 add'l generously sized bedrooms offer endless versatility for a growing family, guests or a dedicated home office. Natural light fills the home thanks to 2 skylights, including one in the 4 pce bath. All broadloom has been professionally cleaned, giving a fresh & move-in-ready feel. Enjoy custom 2 inch faux wood window coverings & new curtains, both stylish & functional throughout the home. Professionally Finished Basement (2022). This spacious lower level includes: An add'l bedroom & updated 3 pce bath (2023) with W/I shower, new tile, vanity & toilet. Energy efficient spray foam insulation. 2 new basement windows. New broadloom, shiplap accent wall & custom built industrial chic shelving, ideal for a cozy retreat or private living space. Add'l Features & Upgrades: New Garage door installed in 2025. Interior garage access. Side-by-side parking for 2 vehicles on private driveway. Interior Garage parking for 1 add'l vehicle. New dishwasher (2025) New stove & refrigerator ('24). Bathroom upgrades (2023). Washer & dryer (2020) Kitchen renovation (2020) Roof shingled (2019) Windows replaced (2019)
About This Property
48 Walman Drive, Guelph, N1G 4G8
Home Overview
Basic Information
Walk around the neighborhood
48 Walman Drive, Guelph, N1G 4G8
Shally Shi
Sales Representative, Dolphin Realty Inc
English, Mandarin
Residential ResaleProperty ManagementPre Construction
Mortgage Information
Estimated Payment
$0 Principal and Interest
 Walk Score for 48 Walman Drive
Walk Score for 48 Walman Drive

Book a Showing
Tour this home with Shally
Frequently Asked Questions
Can't find what you're looking for? Contact our support team for more information.
See the Latest Listings by Cities
1500+ home for sale in Ontario

Looking for Your Perfect Home?
Let us help you find the perfect home that matches your lifestyle
