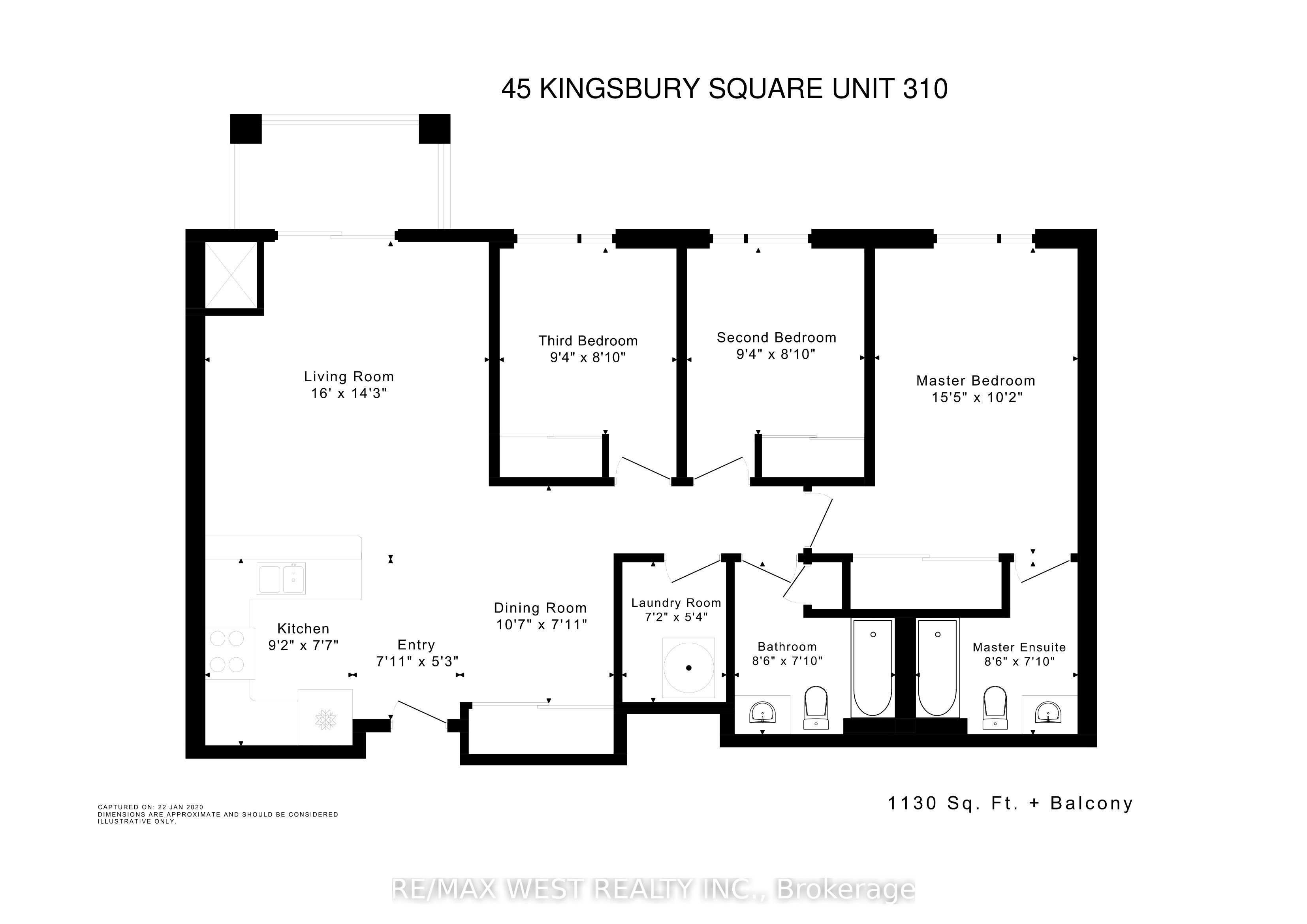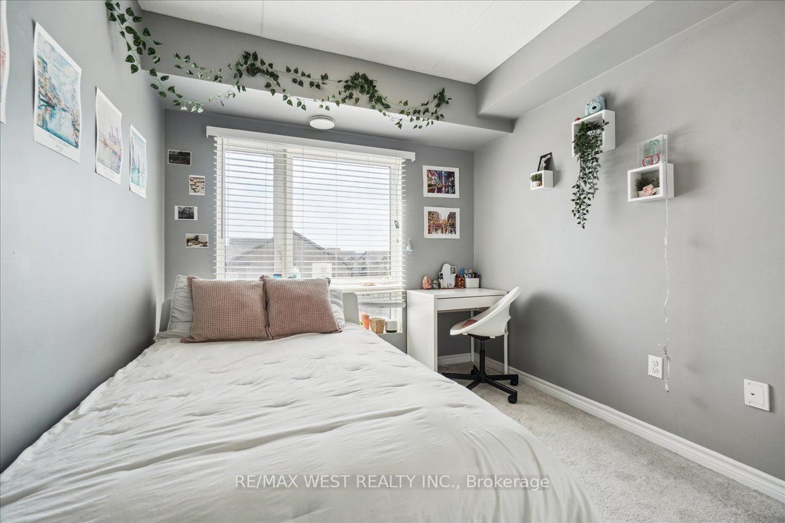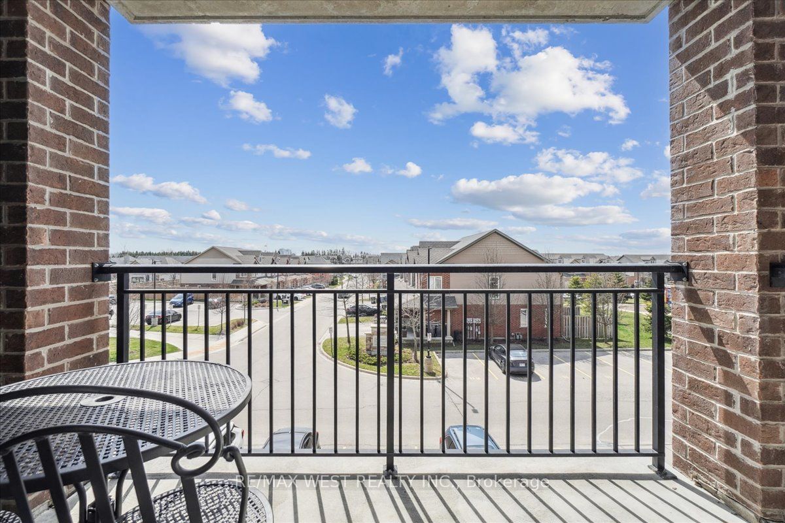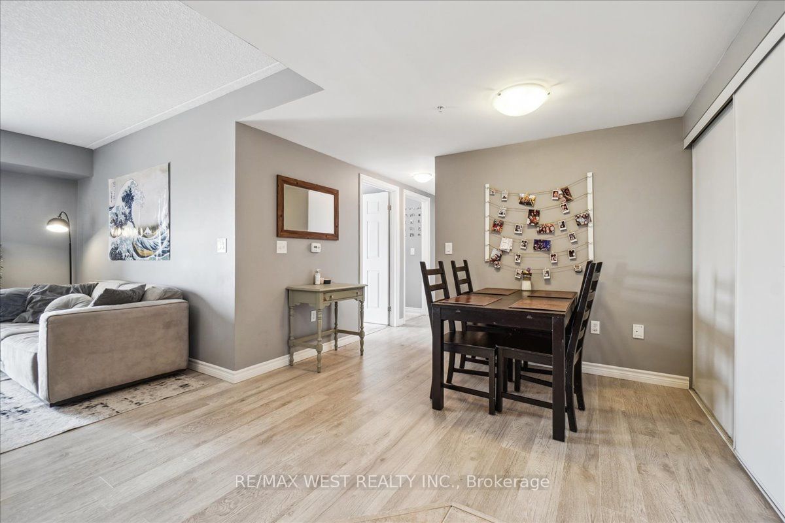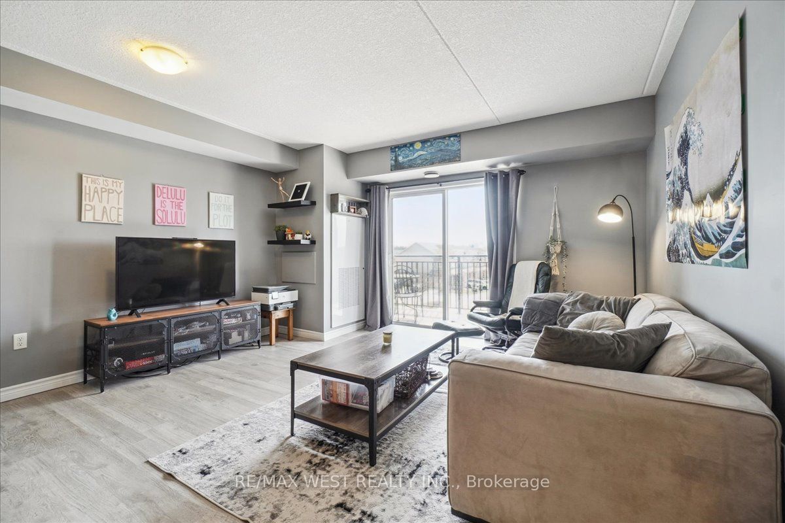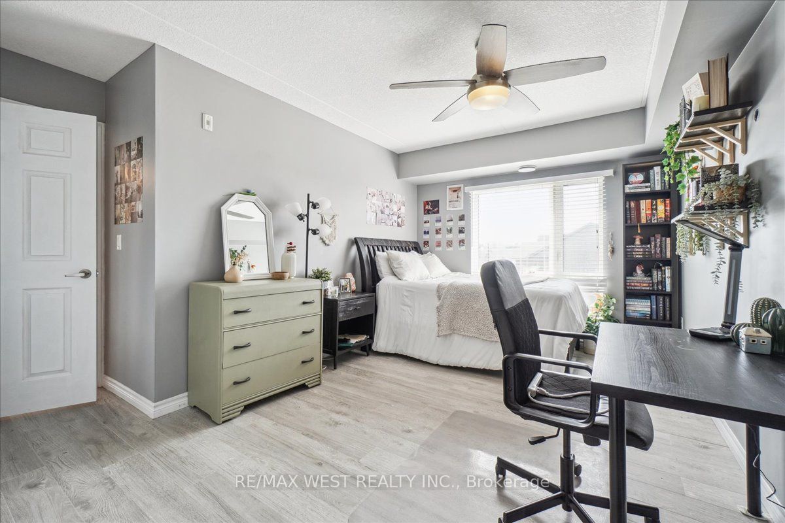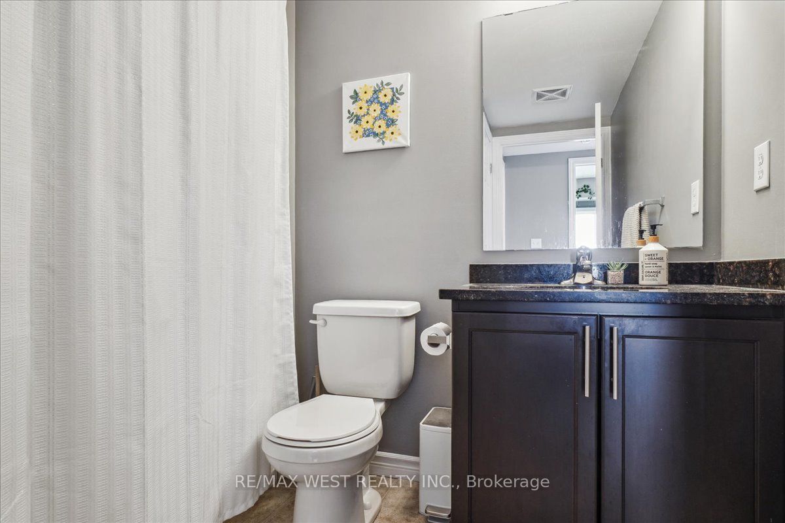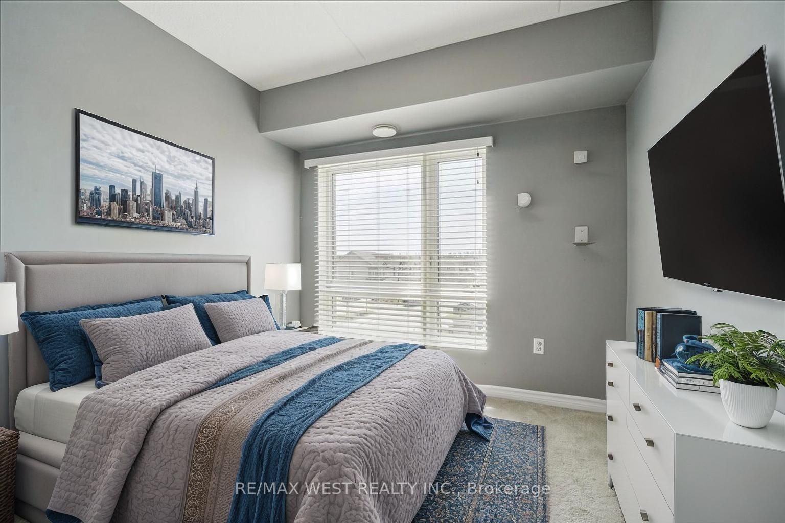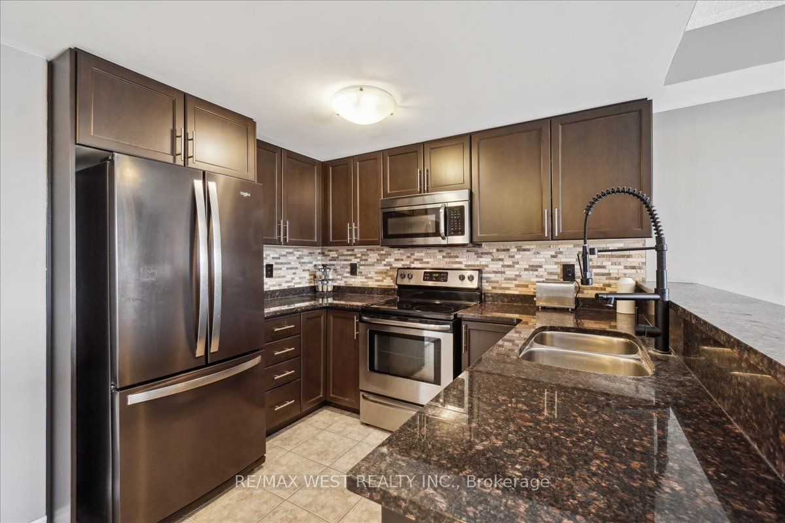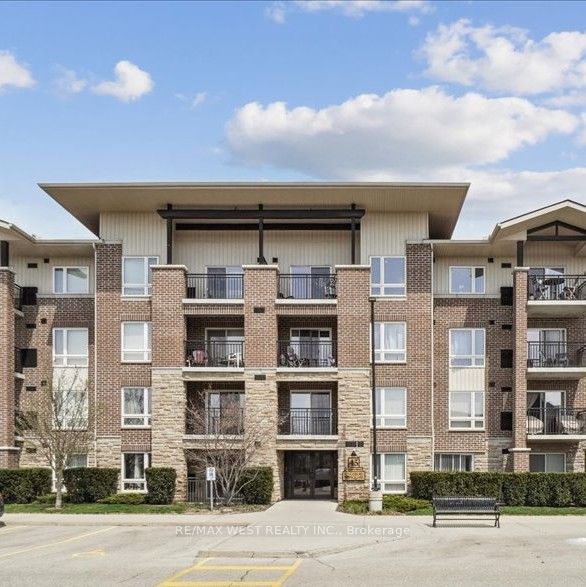
$565,000
Est. Payment
$2,158/mo*
*Based on 20% down, 4% interest, 30-year term
Listed by RE/MAX WEST REALTY INC.
Condo Apartment•MLS #X12104454•New
Included in Maintenance Fee:
Common Elements
Parking
Building Insurance
Price comparison with similar homes in Guelph
Compared to 11 similar homes
-24.3% Lower↓
Market Avg. of (11 similar homes)
$746,572
Note * Price comparison is based on the similar properties listed in the area and may not be accurate. Consult licences real estate agent for accurate comparison
Room Details
| Room | Features | Level |
|---|---|---|
Living Room 4.88 × 4.36 m | W/O To BalconyLaminateOpen Concept | Main |
Dining Room 3.26 × 2.17 m | Overlooks LivingLaminatePantry | Main |
Kitchen 2.8 × 2.36 m | Stainless Steel ApplCeramic FloorBreakfast Bar | Main |
Primary Bedroom 4.72 × 3.11 m | 4 Pc EnsuiteLaminateDouble Closet | Main |
Bedroom 2 2.87 × 2.47 m | WindowBroadloomCloset | Main |
Bedroom 3 2.87 × 2.47 m | WindowBroadloomCloset | Main |
Client Remarks
Discover the perfect combination of modern living and an unbeatable location with this beautifully updated 3 bedroom, 2 bathroom condo in Guelph's desirable South End with quick access to Hwy 401 and transit. Whether you're a growing family or an investor looking for a turn-key opportunity, this spacious unit checks all the boxes. Step inside to over 1,100 sf of bright, open-concept living space filled with natural light from large windows throughout. The upgraded kitchen is a chef's dream featuring S/S appliances, granite countertops, a stylish backsplash, and a convenient breakfast bar. The open concept design showcases a separate dining room area plus a spacious living room that's ideal for relaxing and leads to a private balcony. The king-sized primary bedroom comes complete with a 4pc ensuite bath and large double closet. Two additional spacious bedrooms, another 4pc bath, ensuite laundry and ample storage complete the amazing unit. One parking spot is included and the building features a party room plus lots of visitor's parking. This unit offers fantastic opportunity for families, investors, and first time buyers. VS Staging
About This Property
45 Kingsbury Square, Guelph, N1L 0L2
Home Overview
Basic Information
Walk around the neighborhood
45 Kingsbury Square, Guelph, N1L 0L2
Shally Shi
Sales Representative, Dolphin Realty Inc
English, Mandarin
Residential ResaleProperty ManagementPre Construction
Mortgage Information
Estimated Payment
$0 Principal and Interest
 Walk Score for 45 Kingsbury Square
Walk Score for 45 Kingsbury Square

Book a Showing
Tour this home with Shally
Frequently Asked Questions
Can't find what you're looking for? Contact our support team for more information.
See the Latest Listings by Cities
1500+ home for sale in Ontario

Looking for Your Perfect Home?
Let us help you find the perfect home that matches your lifestyle
