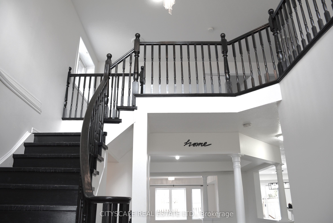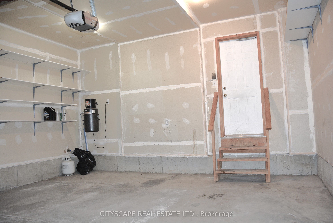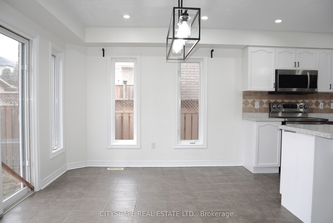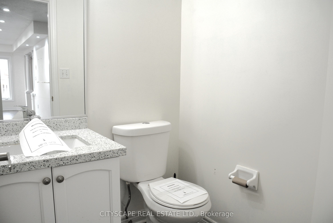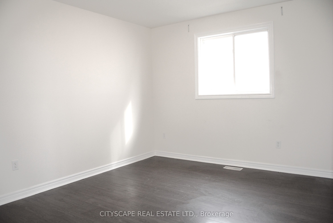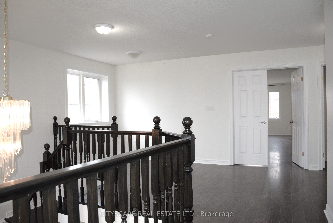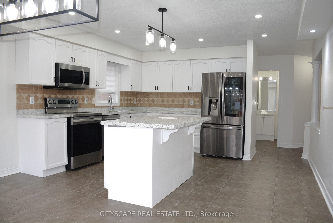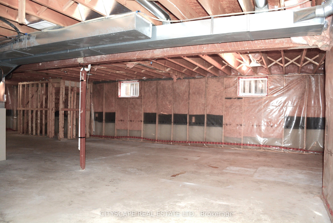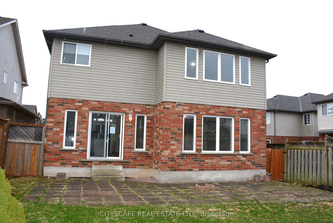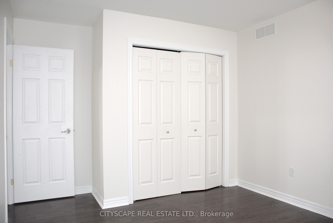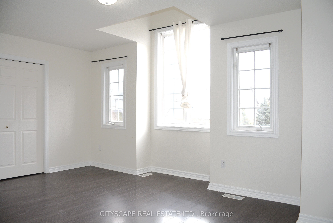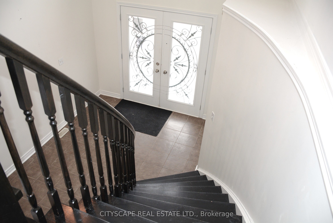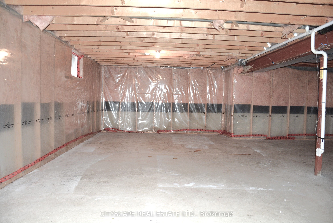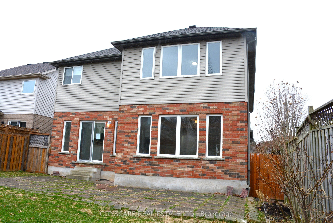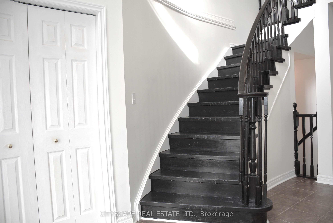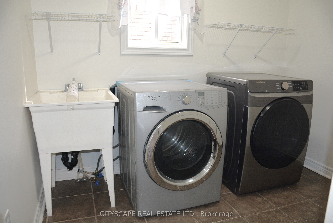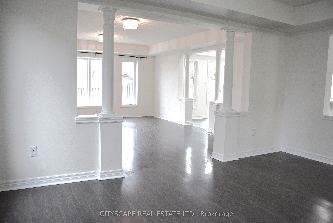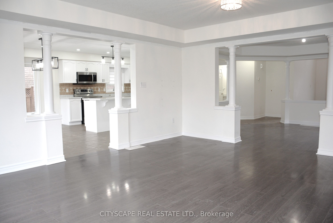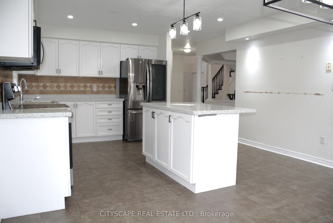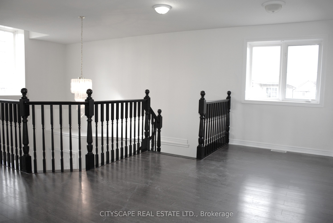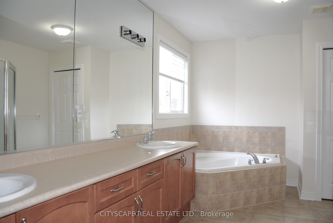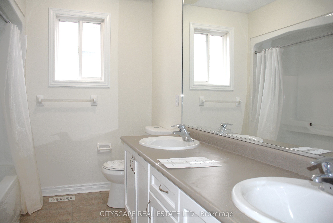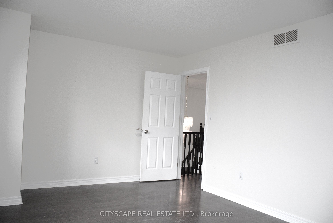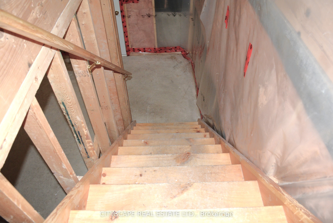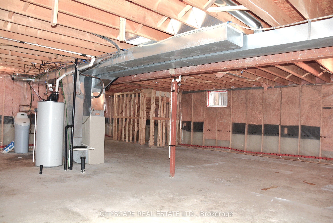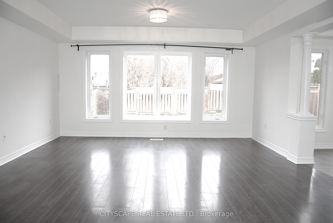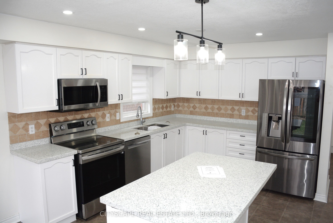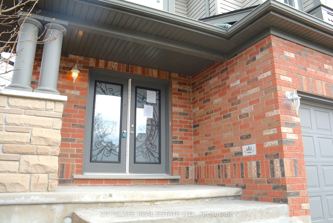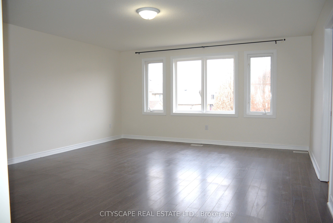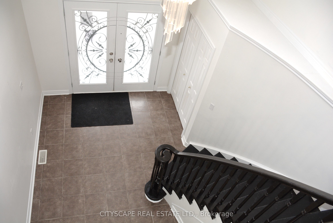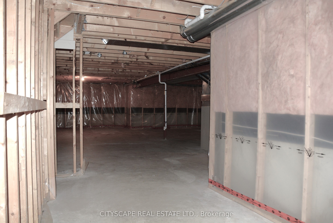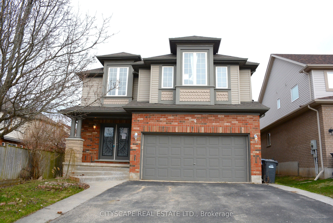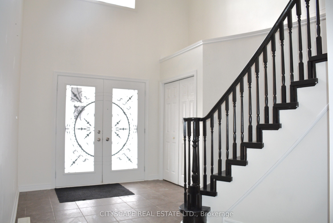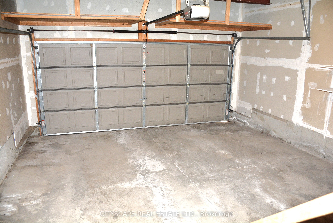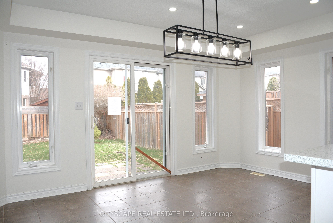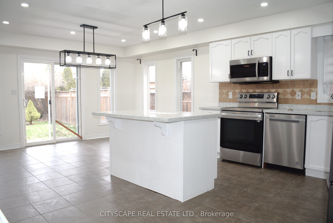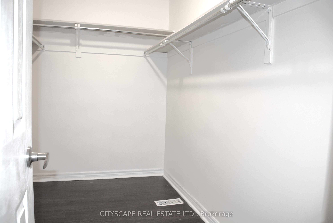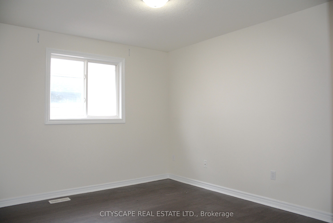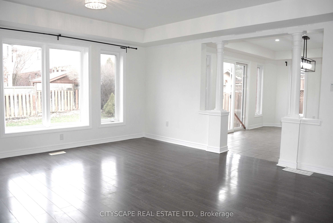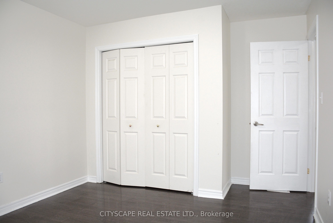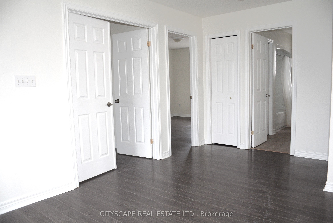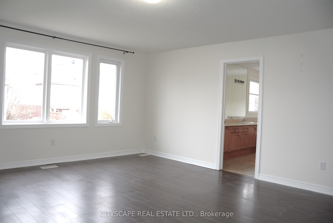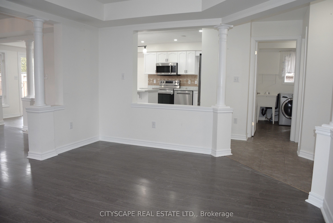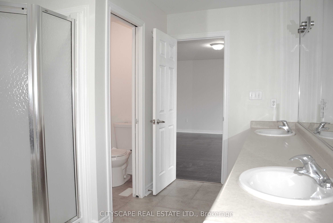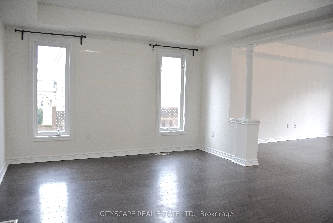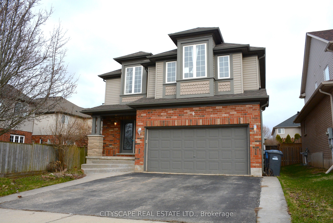
$1,159,000
Est. Payment
$4,427/mo*
*Based on 20% down, 4% interest, 30-year term
Listed by CITYSCAPE REAL ESTATE LTD.
Detached•MLS #X12097972•New
Price comparison with similar homes in Guelph
Compared to 53 similar homes
-3.7% Lower↓
Market Avg. of (53 similar homes)
$1,203,444
Note * Price comparison is based on the similar properties listed in the area and may not be accurate. Consult licences real estate agent for accurate comparison
Room Details
| Room | Features | Level |
|---|---|---|
Dining Room 4.59 × 3.68 m | LaminateWindowOverlooks Living | Ground |
Living Room 5.36 × 4.59 m | LaminateWindowOverlooks Dining | Ground |
Kitchen 6.83 × 4.31 m | Stainless Steel ApplTile FloorEat-in Kitchen | Ground |
Primary Bedroom 7.39 × 4.81 m | Walk-In Closet(s)LaminateWindow | Second |
Bedroom 2 4.38 × 3.17 m | LaminateDouble ClosetWindow | Second |
Bedroom 3 4.39 × 3.18 m | LaminateDouble ClosetWindow | Second |
Client Remarks
Welcome to this beautifully upgraded residence, where elegance and functionality meet. A grand entrance with custom concrete steps leads to impressive double front doors featuring exquisite wrought iron and glass inserts setting the tone for the luxury that awaits inside.Step into a spacious foyer highlighted by a refinished wood staircase that adds warmth and character. The heart of the home is the stylish kitchen, complete with quartz countertops and pot lights, offering a perfect blend of form and function for both everyday living and entertaining. Also, the main floor offers modern powder room with quartz countertops and a convenient laundry room with direct access to the double-car garage ideal for busy families or multi-access living.Upstairs offers the primary bedroom which is a private retreat with a walk-in closet and a5-piece ensuite featuring a glass shower, separate bath, and ceramic tiles. Three additional bedrooms offer ample closet space and natural light. The unfinished basement including a bathroom rough-in, providing endless possibilities to customize. Located in a sought-after,family-friendly neighborhood close to parks, schools, and local amenities, this home is a must-see!
About This Property
4 Wilton Road, Guelph, N1E 7L5
Home Overview
Basic Information
Walk around the neighborhood
4 Wilton Road, Guelph, N1E 7L5
Shally Shi
Sales Representative, Dolphin Realty Inc
English, Mandarin
Residential ResaleProperty ManagementPre Construction
Mortgage Information
Estimated Payment
$0 Principal and Interest
 Walk Score for 4 Wilton Road
Walk Score for 4 Wilton Road

Book a Showing
Tour this home with Shally
Frequently Asked Questions
Can't find what you're looking for? Contact our support team for more information.
See the Latest Listings by Cities
1500+ home for sale in Ontario

Looking for Your Perfect Home?
Let us help you find the perfect home that matches your lifestyle
