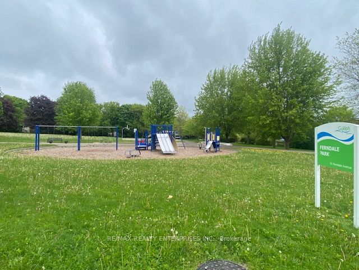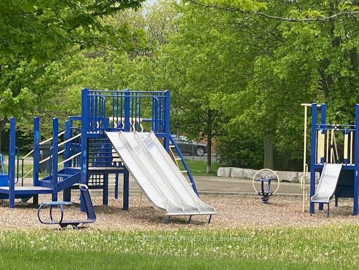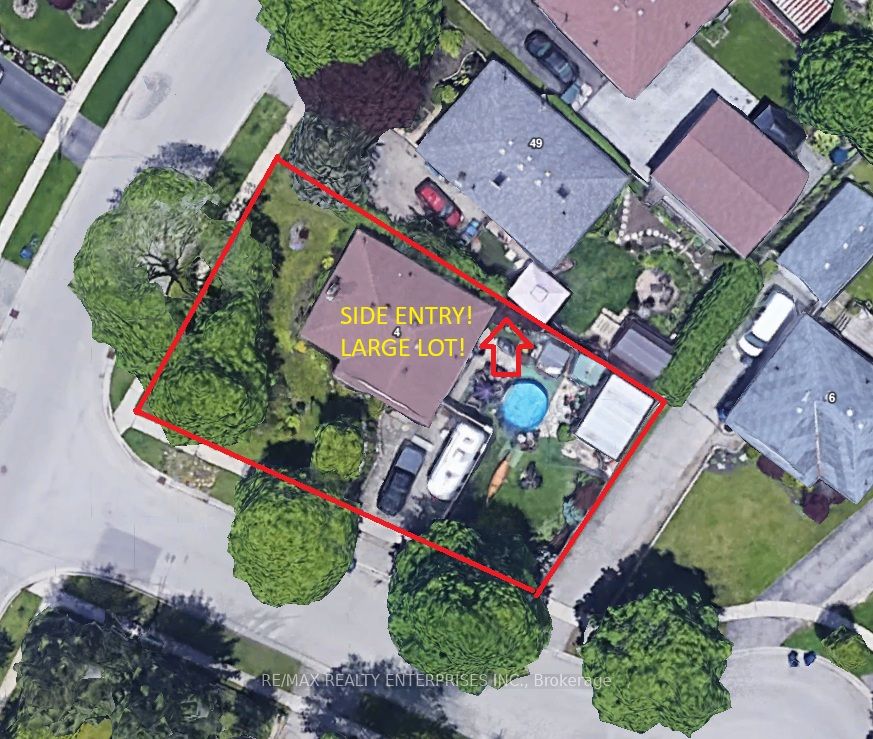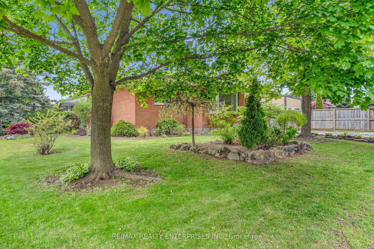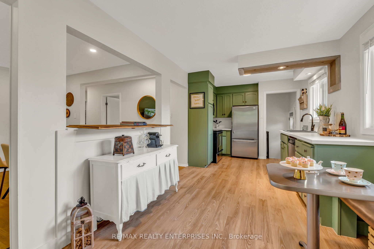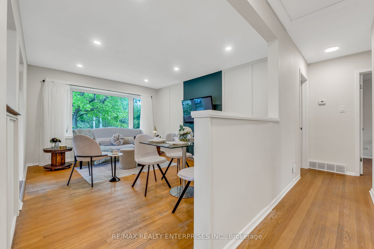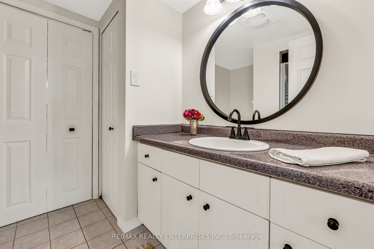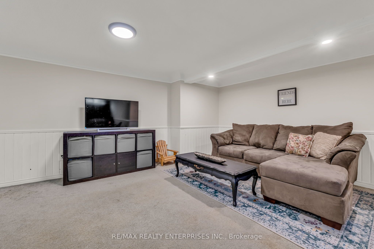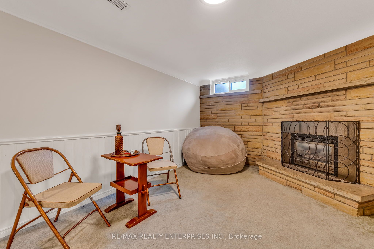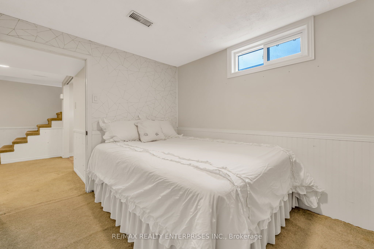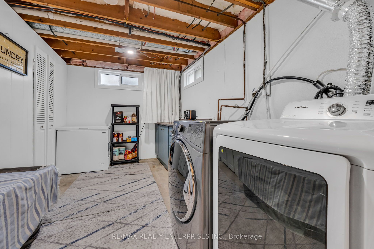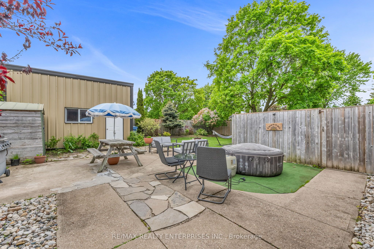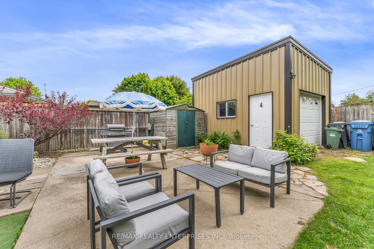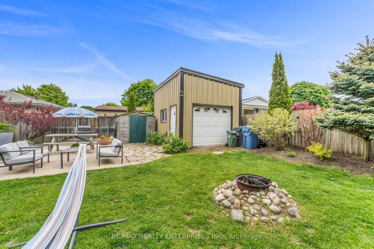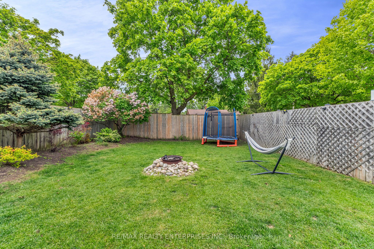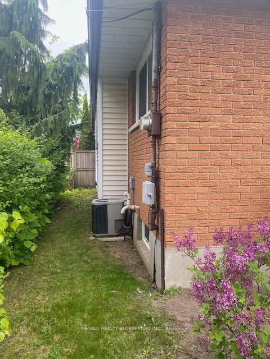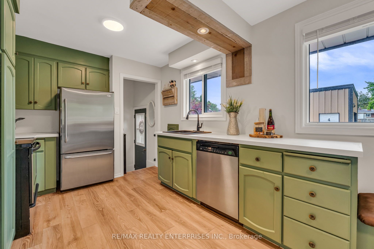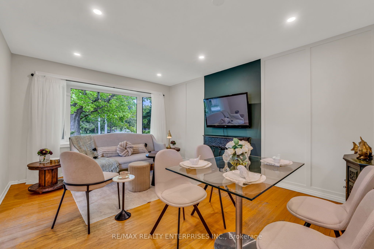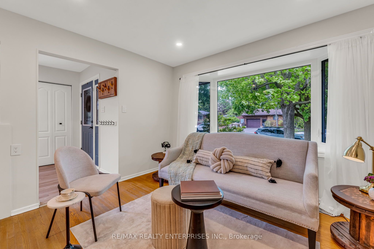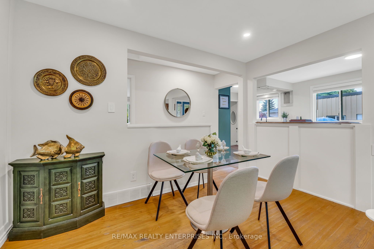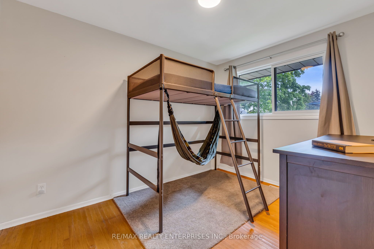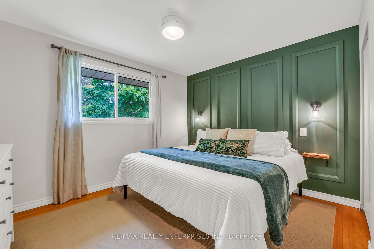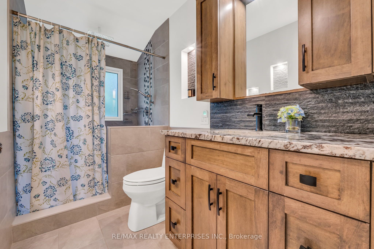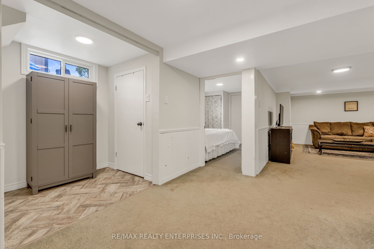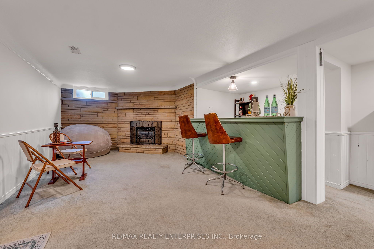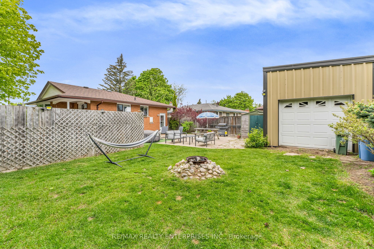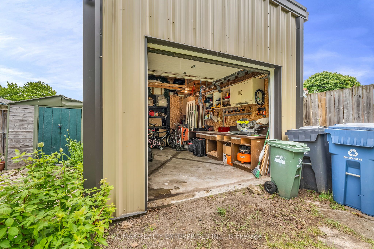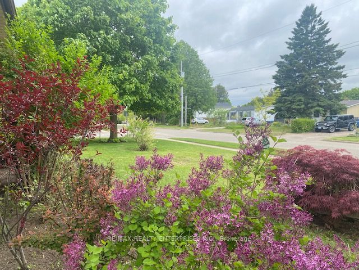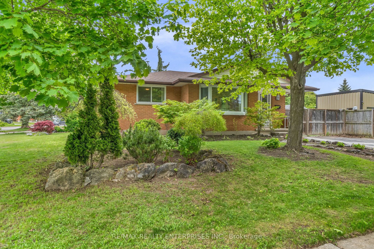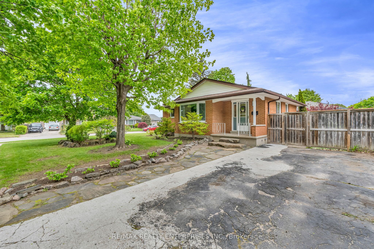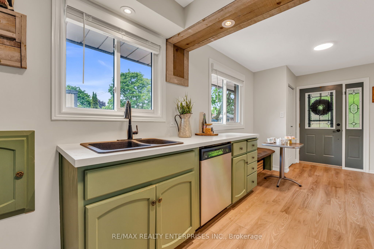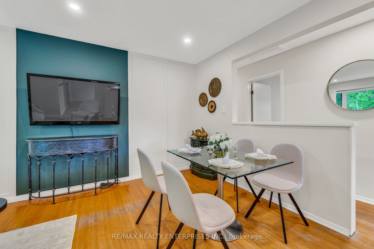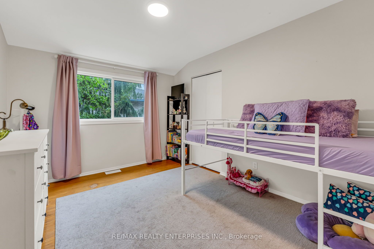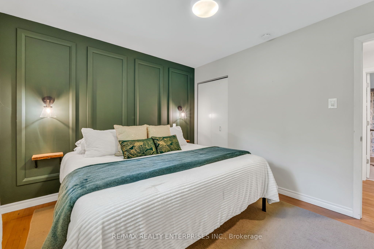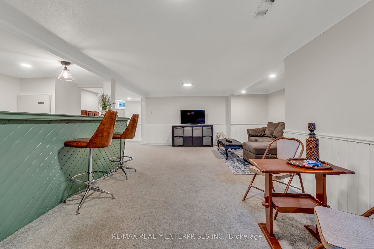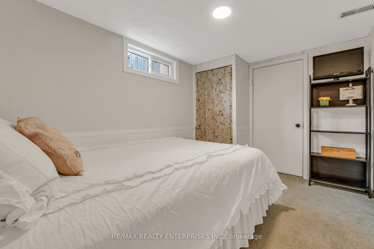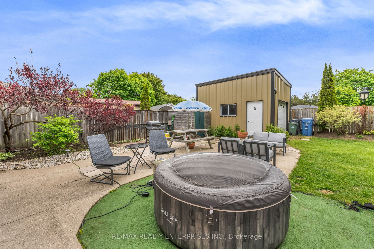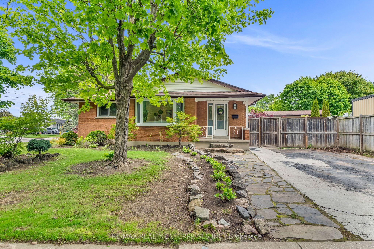
$788,000
Est. Payment
$3,010/mo*
*Based on 20% down, 4% interest, 30-year term
Listed by RE/MAX REALTY ENTERPRISES INC.
Detached•MLS #X12184145•New
Price comparison with similar homes in Guelph
Compared to 33 similar homes
-17.3% Lower↓
Market Avg. of (33 similar homes)
$952,882
Note * Price comparison is based on the similar properties listed in the area and may not be accurate. Consult licences real estate agent for accurate comparison
Room Details
| Room | Features | Level |
|---|---|---|
Kitchen 5.21 × 2.85 m | LaminateSide DoorBreakfast Area | Main |
Dining Room 4.55 × 3.65 m | Hardwood FloorOpen ConceptOverlooks Living | Main |
Living Room 4.55 × 3.65 m | Hardwood FloorBay WindowOpen Concept | Main |
Primary Bedroom 3.68 × 3.19 m | Hardwood FloorClosetWindow | Main |
Bedroom 3.81 × 3.08 m | Hardwood FloorClosetWindow | Main |
Bedroom 3.45 × 2.62 m | Main |
Client Remarks
Welcome Home to this Lovely 3+1 Bedroom, 2 Bathroom Home in this Sought-After Family Oriented Neighbourhood! This Beautiful Home on a Quiet Cul de Sac is Inviting and Warm! This home is full of Farmhouse Chic with Modern Touches. The Kitchen is Inviting with Laminate Counters, St. Steel Appliances & a Cozy Built-in Breakfast Bench to enjoy your Morning Coffee! The Living Room & Dining Room has a Beautiful Feature Wall and Overlooks the Kitchen. Great Size Bedrooms! The Renovated Main Floor Bathroom has Lovely Finishes, Heated Floors & Rain Shower Head! The Lower Level Boasts a Gas Fireplace in the Rec Room with so much space to have a Family Room, Gaming Area & Bar/Kitchenette! This Spacious home is perfect for a Big Family! The Side Entry off the Kitchen has direct access to the Large Backyard, an Entertainers Oasis, with Garage/Workshop AND...the Front Yard fence opens up to provide access from the street to the Garage! And there is access via a side gate on the back of the house where you can easily access the side entry to the lower level In-law Suite to make this home ideal for turning into Extra Income Potential! The Backyard can be easily divided to create separate yards for each level! The Property Size is Amazing with so much Potential!! Fantastic Location close to Parks, Schools, Transit, Shopping, Restaurants & More! Dont Miss Out On This Amazing Opportunity!
About This Property
4 BLACKBIRD Crescent, Guelph, N1E 3K5
Home Overview
Basic Information
Walk around the neighborhood
4 BLACKBIRD Crescent, Guelph, N1E 3K5
Shally Shi
Sales Representative, Dolphin Realty Inc
English, Mandarin
Residential ResaleProperty ManagementPre Construction
Mortgage Information
Estimated Payment
$0 Principal and Interest
 Walk Score for 4 BLACKBIRD Crescent
Walk Score for 4 BLACKBIRD Crescent

Book a Showing
Tour this home with Shally
Frequently Asked Questions
Can't find what you're looking for? Contact our support team for more information.
See the Latest Listings by Cities
1500+ home for sale in Ontario

Looking for Your Perfect Home?
Let us help you find the perfect home that matches your lifestyle
