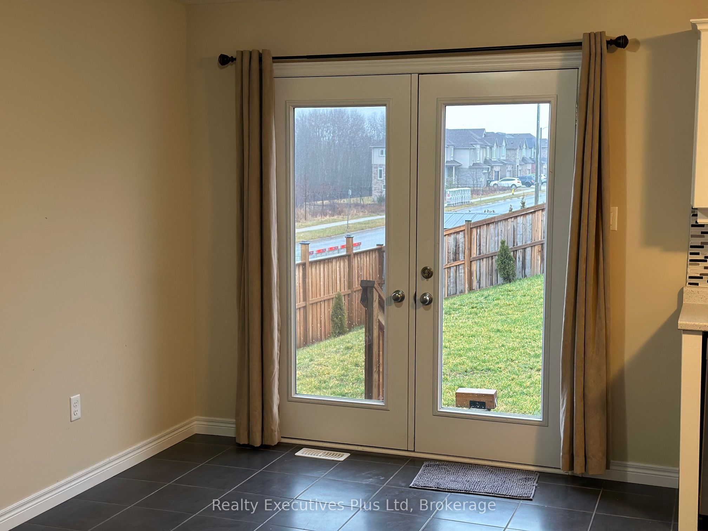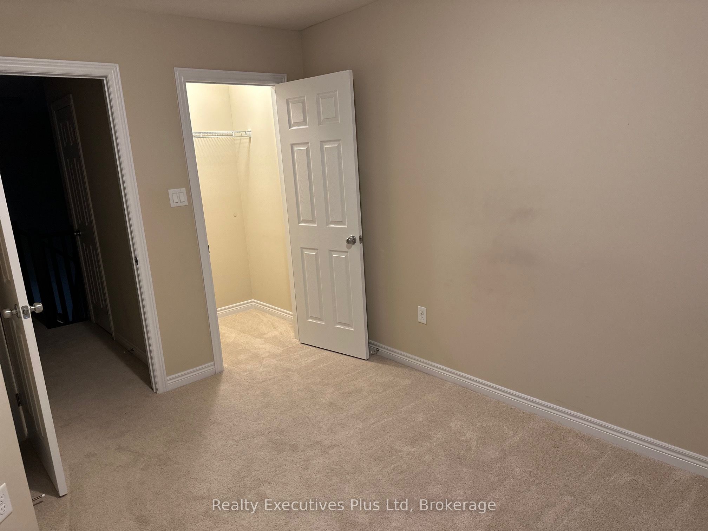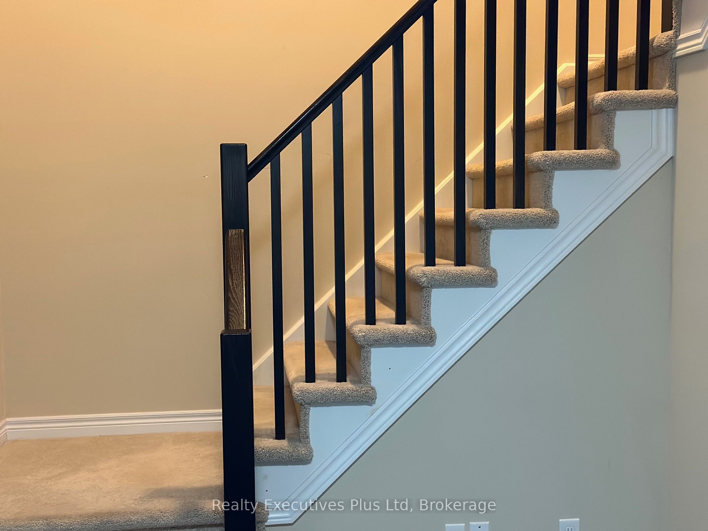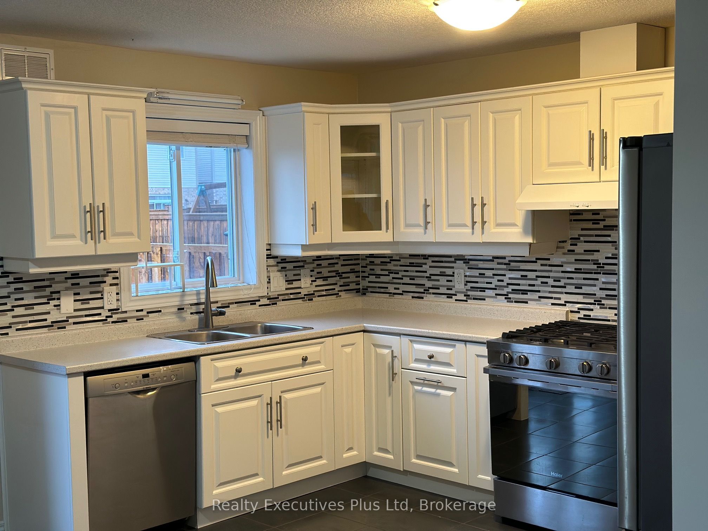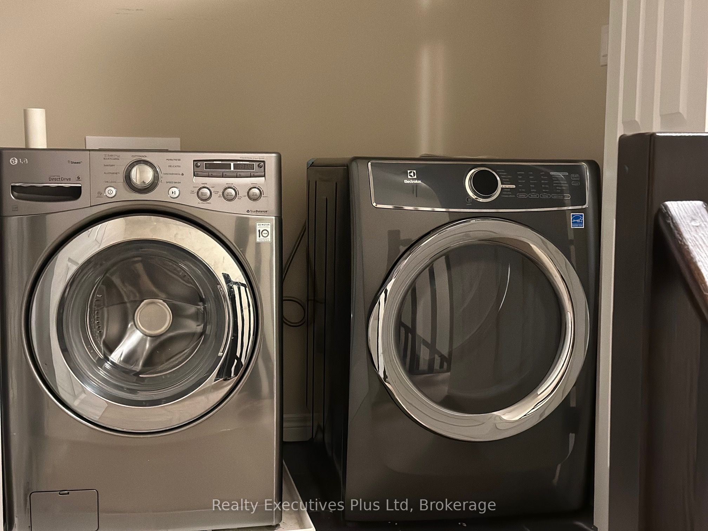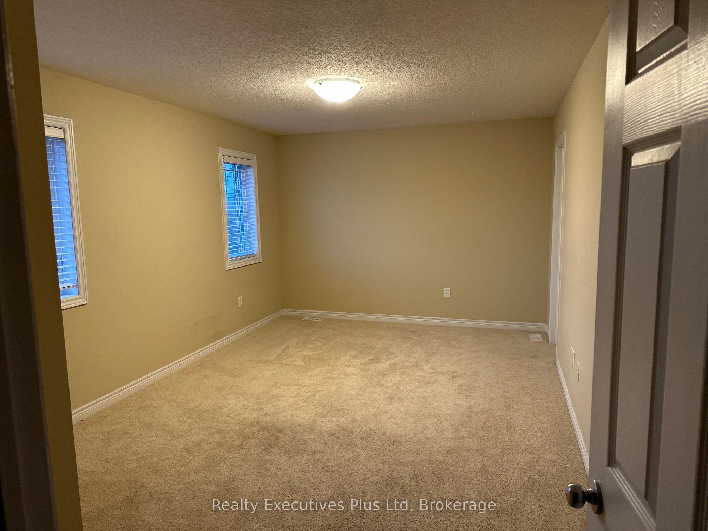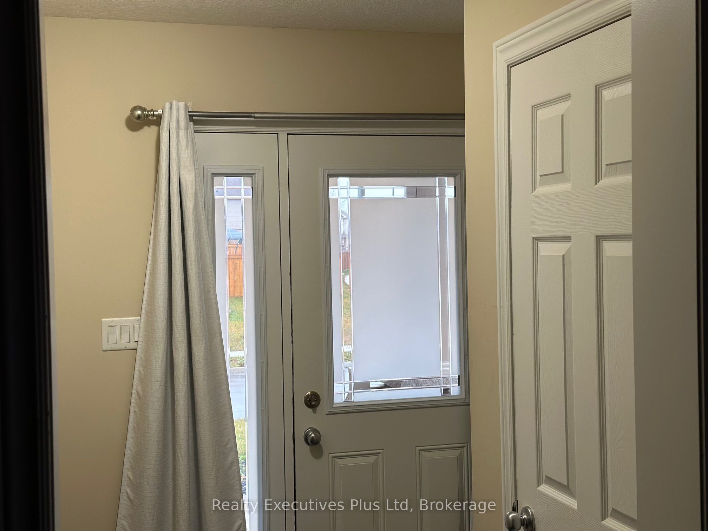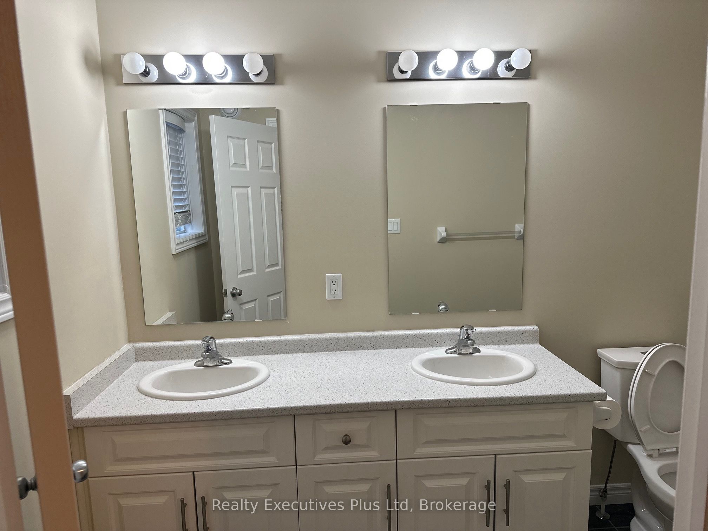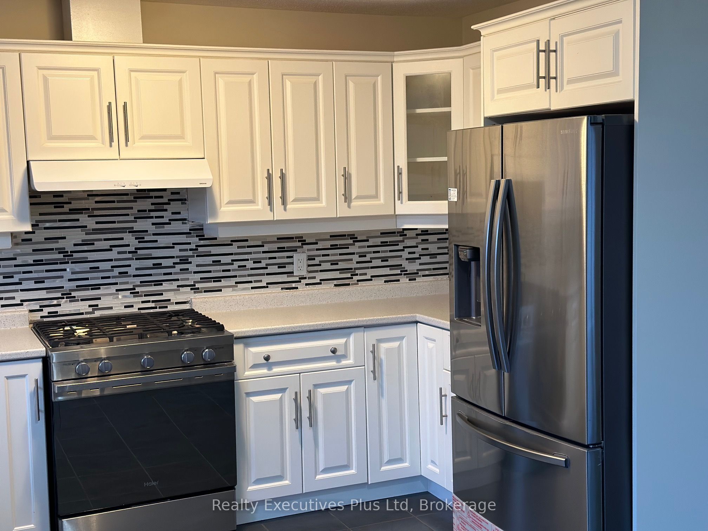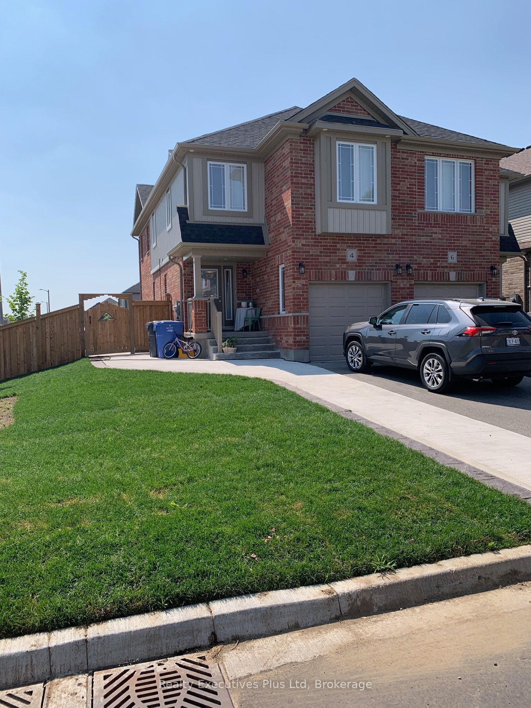
$3,100 /mo
Listed by Realty Executives Plus Ltd
Semi-Detached •MLS #X12106180•New
Room Details
| Room | Features | Level |
|---|---|---|
Bedroom 4.3 × 3.2 m | Second | |
Bedroom 2 3.4 × 3.1 m | Second | |
Bedroom 3 3.4 × 3.1 m | Second | |
Living Room 5.2 × 3.2 m | Main | |
Dining Room 3.1 × 3.1 m | Main |
Client Remarks
This Semi is on one of the largest semi lots in South Guelph of Solterra division of Fusion Homes. House is Clean with numerous upgrades. Three bedrooms with two full washrooms on second floor and a closet laundry on same floor.The ensuite has a walk in closet and a two sink vanity. On the main floor, the hardwood living room, kitchen, dinette and a powder room.Garage and Basement are not included. There are two driveway parkings included but city allows parking on the side and front road. The property is completely secured with fenced yard.Tenant connects their own utilities.A copy of credit history is required is required to view the house to avoid confusion and disappointment at later stage.
About This Property
4 Ambrous Crescent, Guelph, N1G 0G1
Home Overview
Basic Information
Walk around the neighborhood
4 Ambrous Crescent, Guelph, N1G 0G1
Shally Shi
Sales Representative, Dolphin Realty Inc
English, Mandarin
Residential ResaleProperty ManagementPre Construction
 Walk Score for 4 Ambrous Crescent
Walk Score for 4 Ambrous Crescent

Book a Showing
Tour this home with Shally
Frequently Asked Questions
Can't find what you're looking for? Contact our support team for more information.
See the Latest Listings by Cities
1500+ home for sale in Ontario

Looking for Your Perfect Home?
Let us help you find the perfect home that matches your lifestyle
