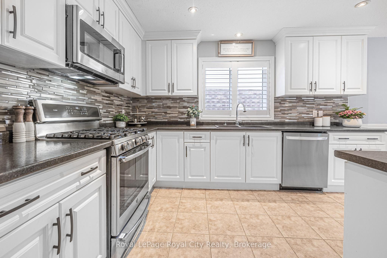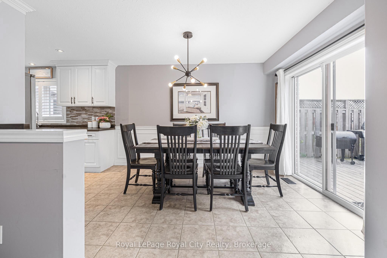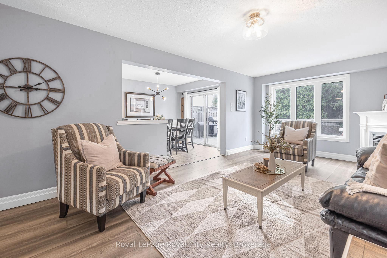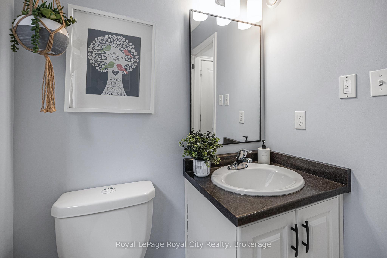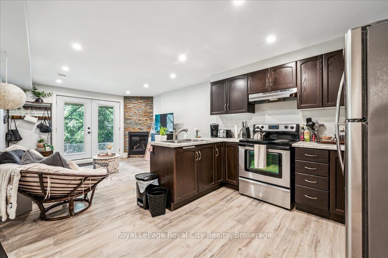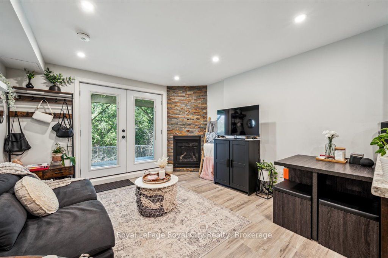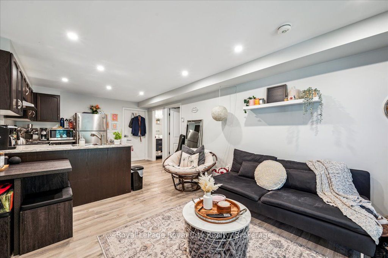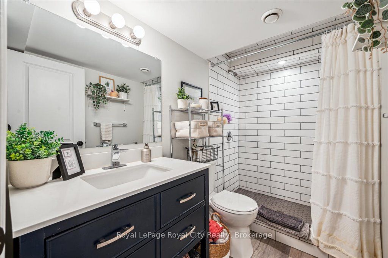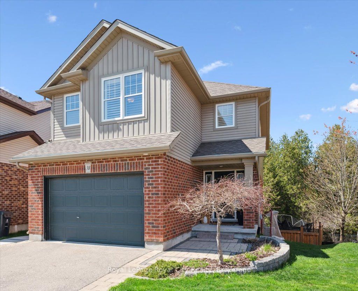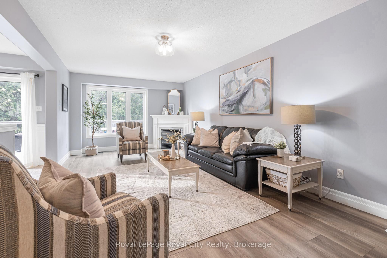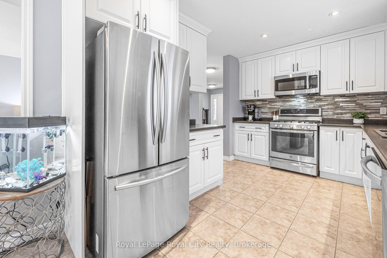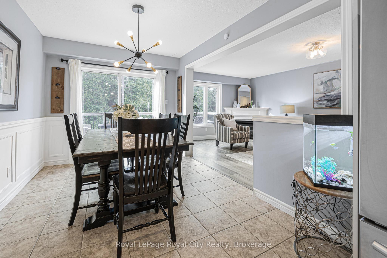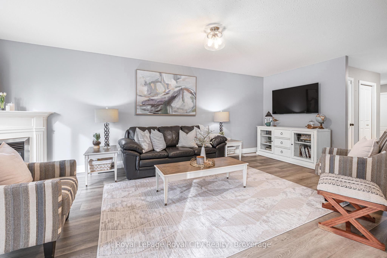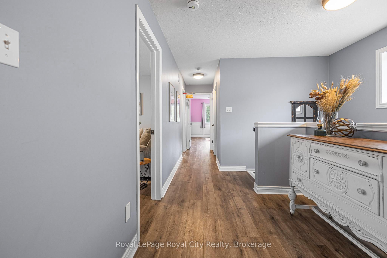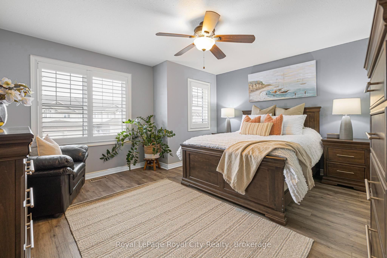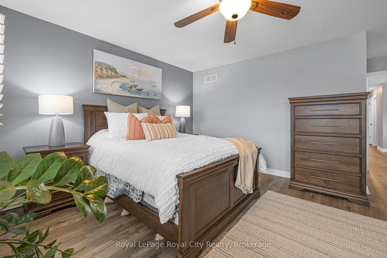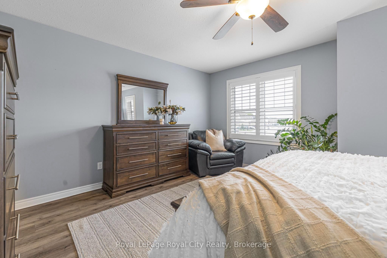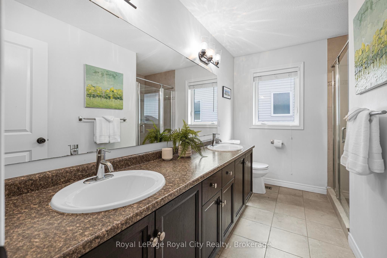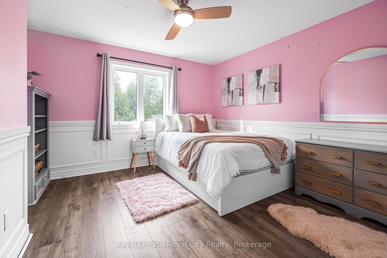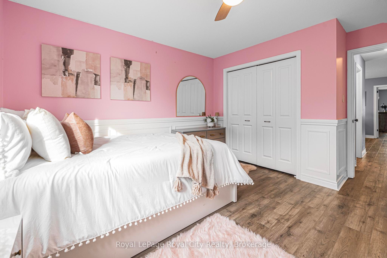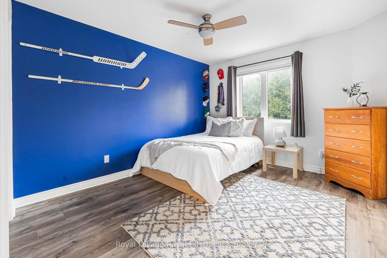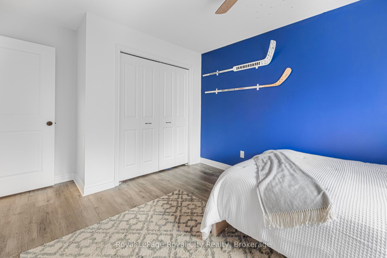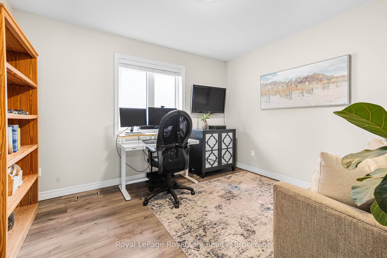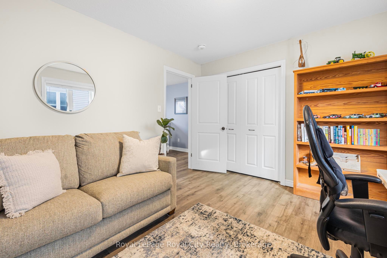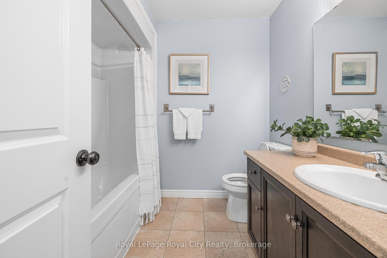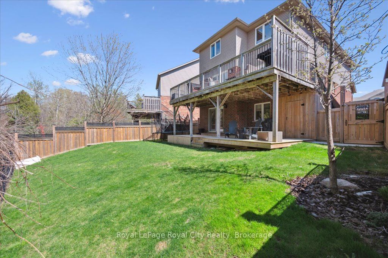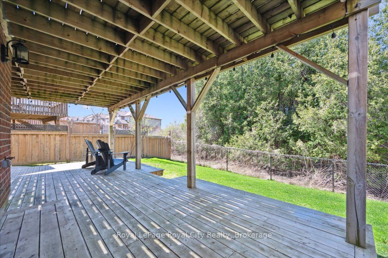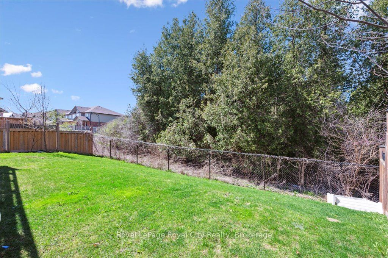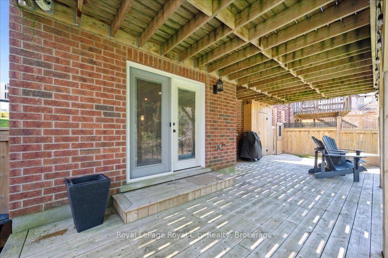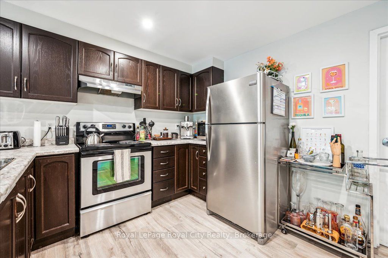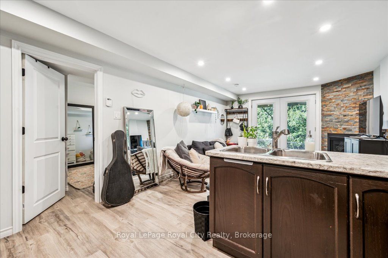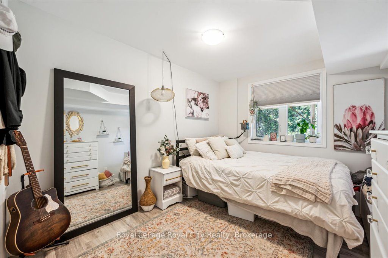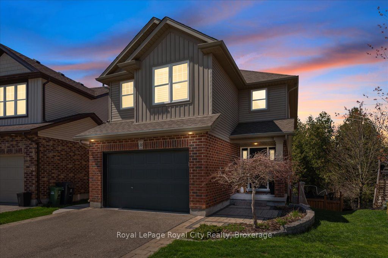
$1,148,000
Est. Payment
$4,385/mo*
*Based on 20% down, 4% interest, 30-year term
Listed by Royal LePage Royal City Realty
Detached•MLS #X12118431•Price Change
Price comparison with similar homes in Guelph
Compared to 24 similar homes
-24.0% Lower↓
Market Avg. of (24 similar homes)
$1,511,178
Note * Price comparison is based on the similar properties listed in the area and may not be accurate. Consult licences real estate agent for accurate comparison
Room Details
| Room | Features | Level |
|---|---|---|
Dining Room 2.76 × 3.75 m | Main | |
Kitchen 2.85 × 3.85 m | Main | |
Living Room 3.61 × 6.74 m | Main | |
Bedroom 3.31 × 3.64 m | Second | |
Bedroom 3.91 × 4.34 m | Second | |
Bedroom 3.29 × 4.51 m | Second |
Client Remarks
The one you've been waiting for - welcome to 38 Marshall Drive! Backing onto tranquil greenspace, this impeccably maintained family home features 4 bedrooms plus a legal 1-bedroom walkout basement apartment - an ideal setup for multigenerational living, rental income, or hosting extended family. Offering 2,940 sq. ft. of finished, carpet-free living space, this home sits on a deep, private lot in Guelphs highly sought-after East End. The bright, functional main floor showcases a well-equipped kitchen with stainless steel appliances and a sunlit dining area that overlooks the serene backyard. A cozy gas fireplace warms the inviting living room, while California shutters in select areas add both charm and privacy. The spacious front entry and oversized 1.5-car garage provide ample room for storage, bikes, or a small workshop. Upstairs, you will find four generously sized bedrooms, including a peaceful primary suite featuring a walk-in closet with built-in organizer and a 4-piece ensuite with a double vanity - perfect for busy mornings. Rear-facing bedrooms enjoy treetop views of the greenspace, while front-facing rooms overlook a quiet, family-friendly street. The legal 1-bedroom walkout basement apartment includes its own private entrance, open-concept living space, full kitchen, and bathroom ideal as a mortgage helper, in-law suite, or private guest space. Just steps from Watson Creek Trails, Joe Veroni Park, and Eastview Park - offering scenic trails, a splash pad, disc golf, and sports fields - this home is also within walking distance to schools (including French immersion), the public library, and a variety of shopping, dining, and everyday amenities. Don't miss your chance to own this move-in-ready gem offering comfort, income potential, and a rare greenspace backdrop in one of Guelphs most desirable neighbourhoods.
About This Property
38 Marshall Drive, Guelph, N1E 0K7
Home Overview
Basic Information
Walk around the neighborhood
38 Marshall Drive, Guelph, N1E 0K7
Shally Shi
Sales Representative, Dolphin Realty Inc
English, Mandarin
Residential ResaleProperty ManagementPre Construction
Mortgage Information
Estimated Payment
$0 Principal and Interest
 Walk Score for 38 Marshall Drive
Walk Score for 38 Marshall Drive

Book a Showing
Tour this home with Shally
Frequently Asked Questions
Can't find what you're looking for? Contact our support team for more information.
See the Latest Listings by Cities
1500+ home for sale in Ontario

Looking for Your Perfect Home?
Let us help you find the perfect home that matches your lifestyle
