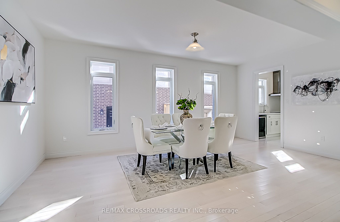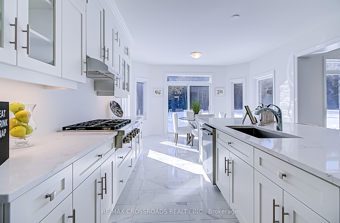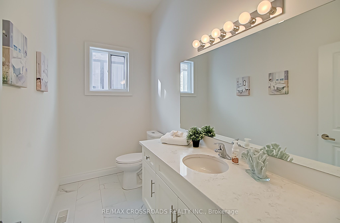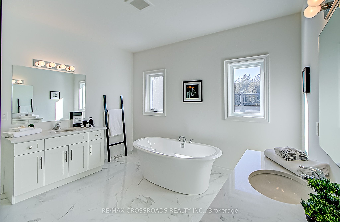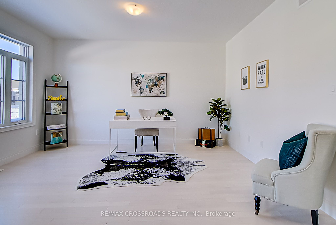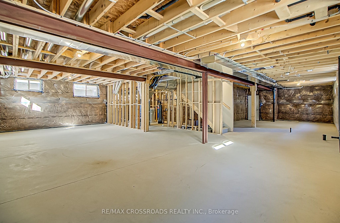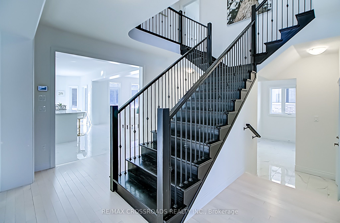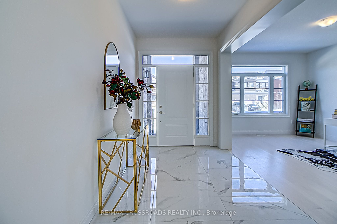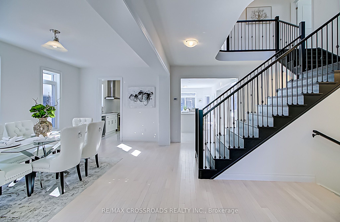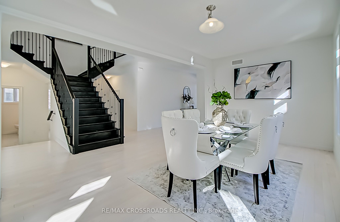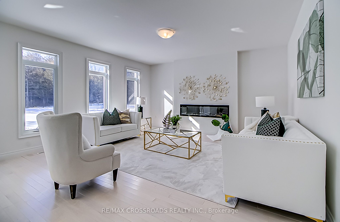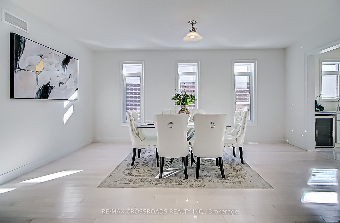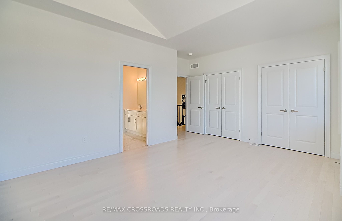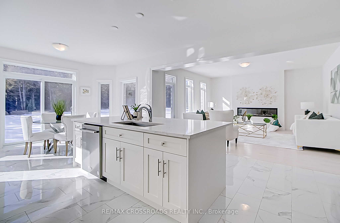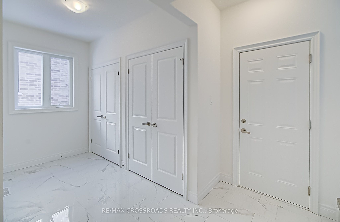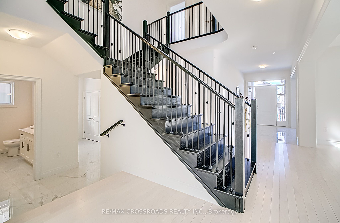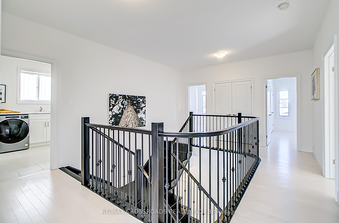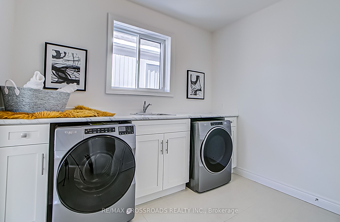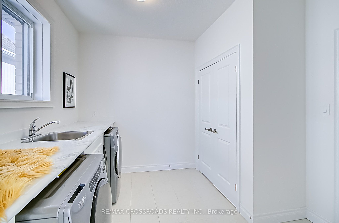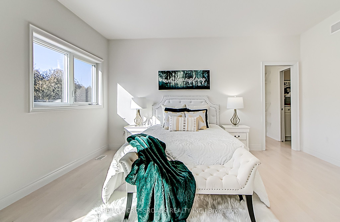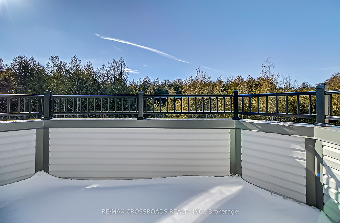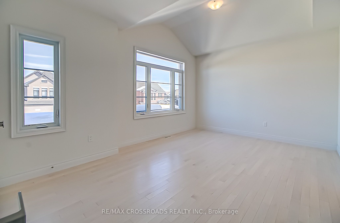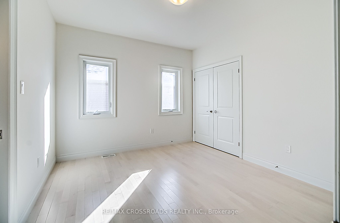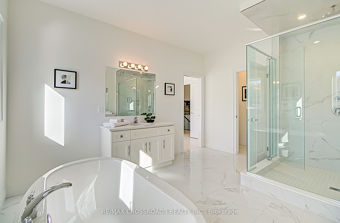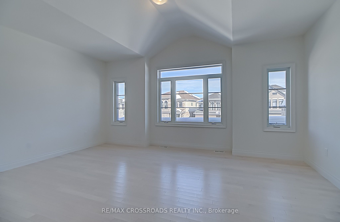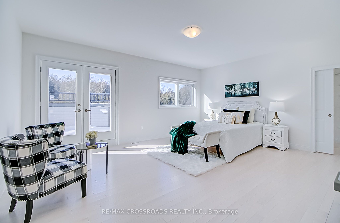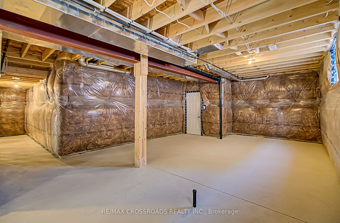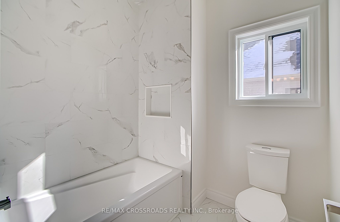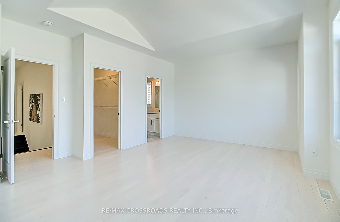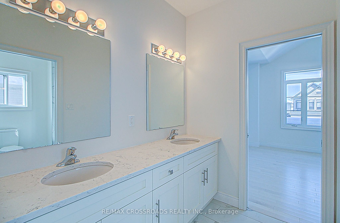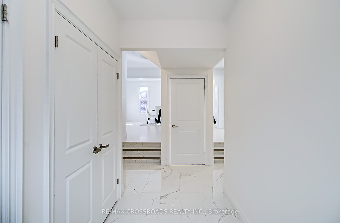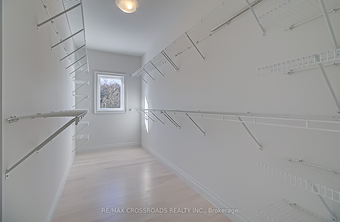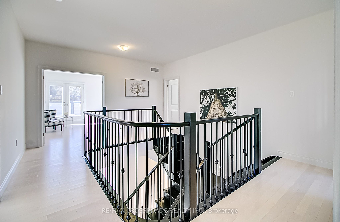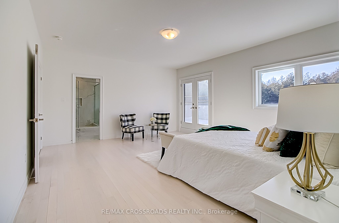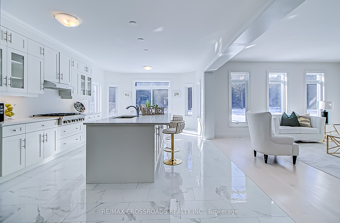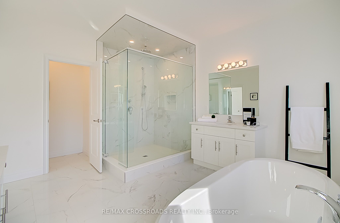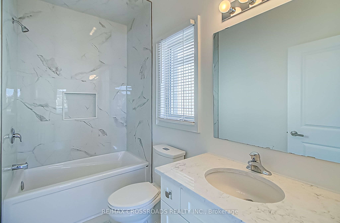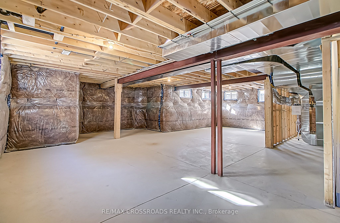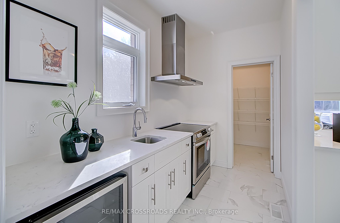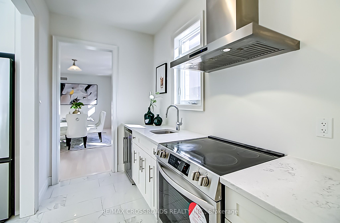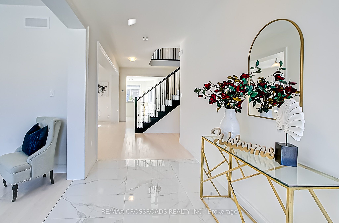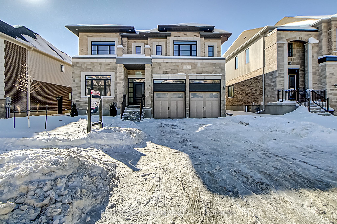
$1,699,000
Est. Payment
$6,489/mo*
*Based on 20% down, 4% interest, 30-year term
Listed by RE/MAX CROSSROADS REALTY INC.
Detached•MLS #X12025499•New
Price comparison with similar homes in Guelph
Compared to 30 similar homes
27.9% Higher↑
Market Avg. of (30 similar homes)
$1,328,737
Note * Price comparison is based on the similar properties listed in the area and may not be accurate. Consult licences real estate agent for accurate comparison
Room Details
| Room | Features | Level |
|---|---|---|
Dining Room 3.2 × 4.55 m | Hardwood FloorOpen ConceptWindow | Main |
Kitchen 4.25 × 5 m | Tile FloorStainless Steel ApplQuartz Counter | Main |
Kitchen 1.8 × 2.4 m | Tile FloorStainless Steel Appl | Main |
Primary Bedroom 5.7 × 4.67 m | Hardwood Floor5 Pc EnsuiteW/O To Balcony | Second |
Bedroom 2 3.81 × 3.07 m | Hardwood Floor4 Pc EnsuiteWindow | Second |
Bedroom 3 5 × 3.47 m | Hardwood Floor4 Pc EnsuiteWindow | Second |
Client Remarks
It has it all! Located in the highly desirable Kortright East neighborhood, this all-brick Fusion Homes BELVOIR C Model spans 3,570 sq ft of modern luxury and practicality, backing onto a peaceful ravine. Featuring 4 spacious bedrooms, including an oversized primary suite with a walk-in closet, 5-piece ensuite, and private walk-out balcony overlooking the ravine, this home is designed for ultimate comfort. The main floor includes a chef-inspired gourmet kitchen with a secondary kitchen for heavy cooking, plus a wine fridge. Expansive 9' ceilings throughout all three floors, an open layout, and a grand staircase make this home perfect for entertaining. The upper level features cathedral ceilings in Bedrooms 3 and 4, spacious bedrooms, and a second-floor laundry. The unfinished 1,500 sq ft basement offers potential for customization, including the option for a nanny suite with a separate entrance. Exterior features include a double car garage, exterior pot lights, and landscaping. The property is conveniently located near schools, shopping, and public transit. With over $250,000 in upgrades (see attached for details), this all-brick home is a rare find in South Guelphs most sought-after neighborhood. Don't miss out schedule your private showing today! **EXTRAS** Stainless Steel Fridge, Stove, B/I Dishwasher, Hood fun, Washer & Dryer and Garage Door Opener And Remote.
About This Property
33 MacAlister Boulevard, Guelph, N1G 0G5
Home Overview
Basic Information
Walk around the neighborhood
33 MacAlister Boulevard, Guelph, N1G 0G5
Shally Shi
Sales Representative, Dolphin Realty Inc
English, Mandarin
Residential ResaleProperty ManagementPre Construction
Mortgage Information
Estimated Payment
$0 Principal and Interest
 Walk Score for 33 MacAlister Boulevard
Walk Score for 33 MacAlister Boulevard

Book a Showing
Tour this home with Shally
Frequently Asked Questions
Can't find what you're looking for? Contact our support team for more information.
Check out 100+ listings near this property. Listings updated daily
See the Latest Listings by Cities
1500+ home for sale in Ontario

Looking for Your Perfect Home?
Let us help you find the perfect home that matches your lifestyle
