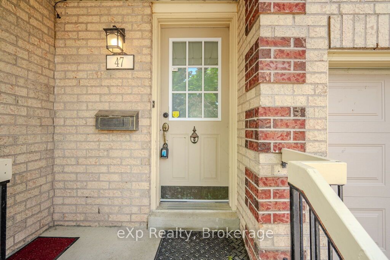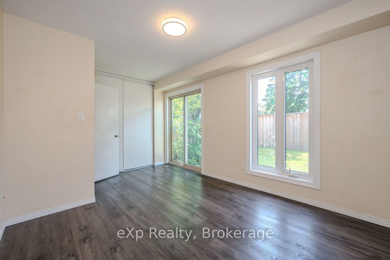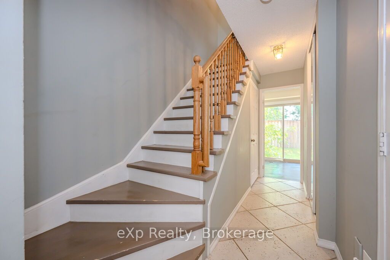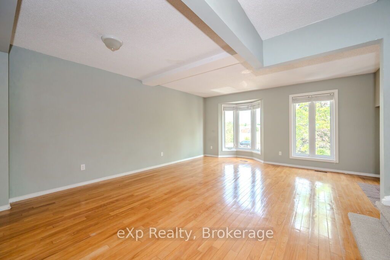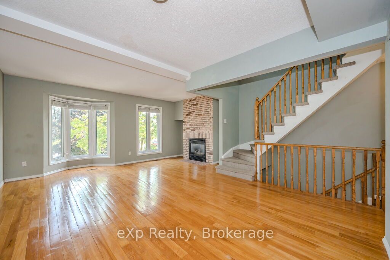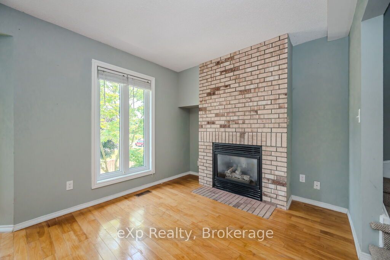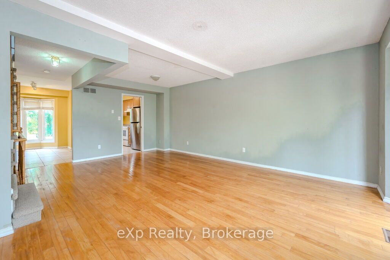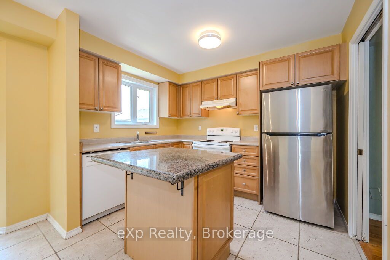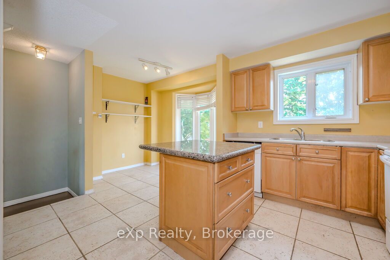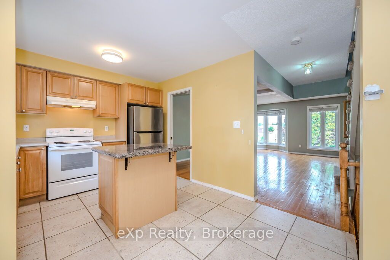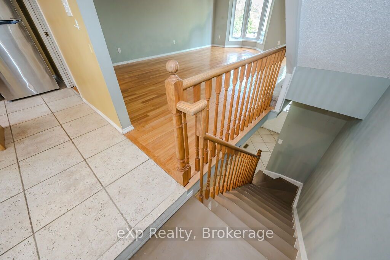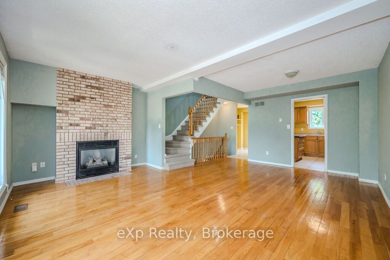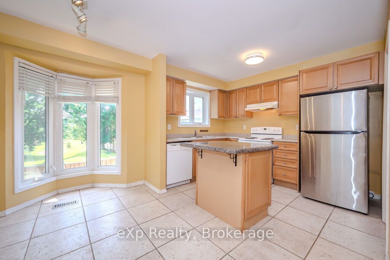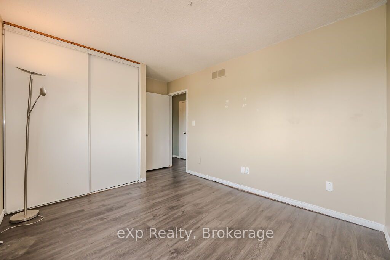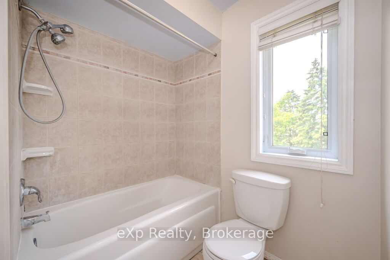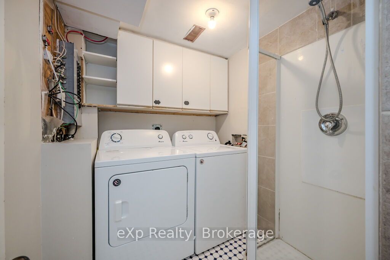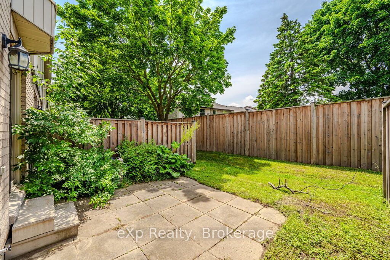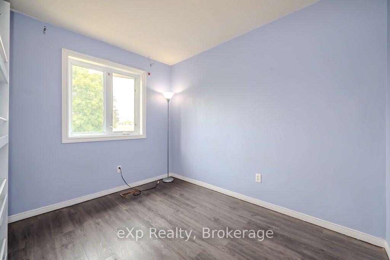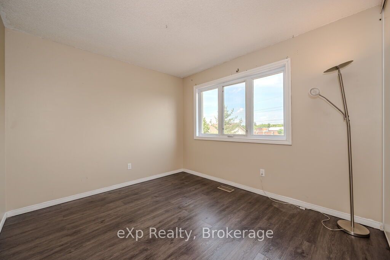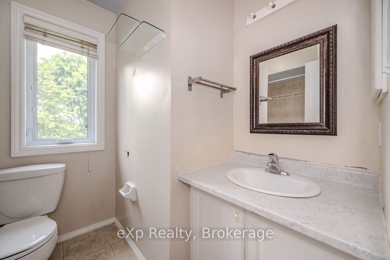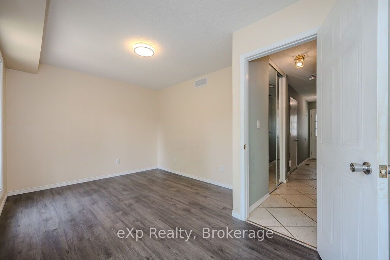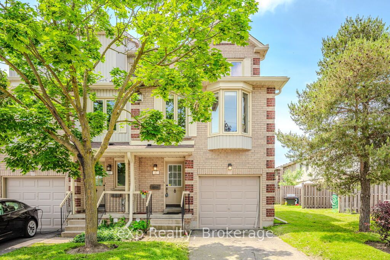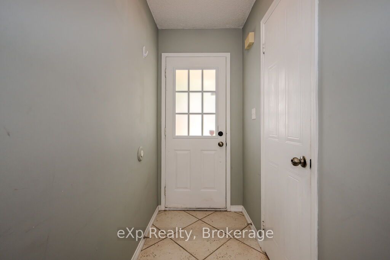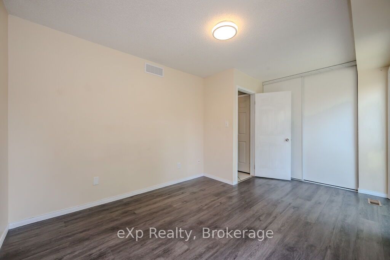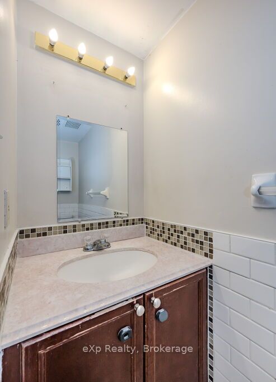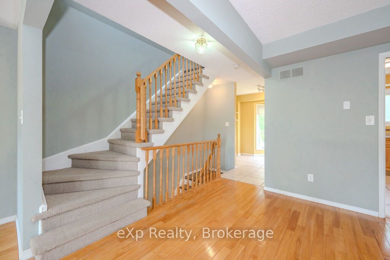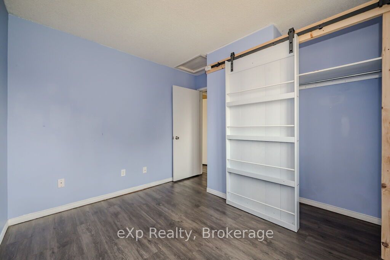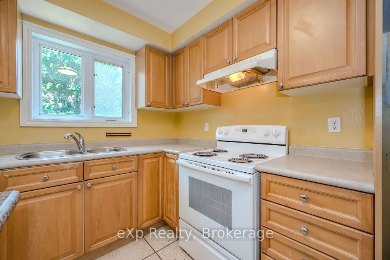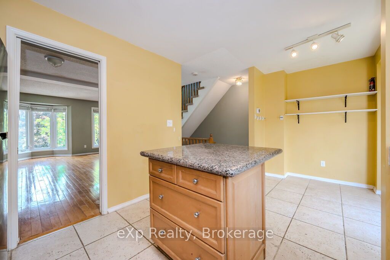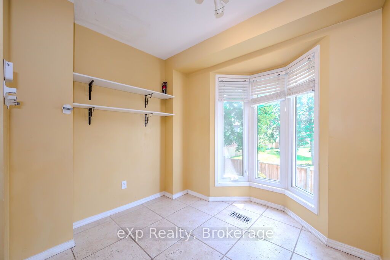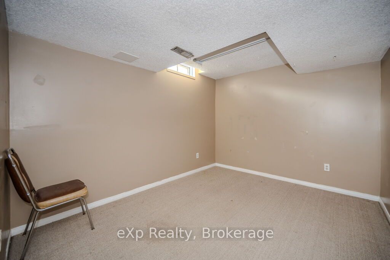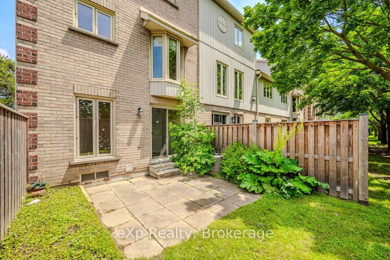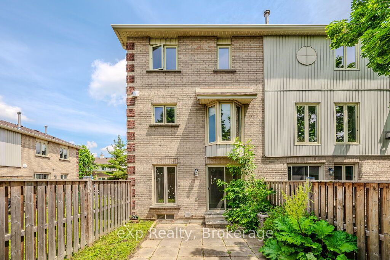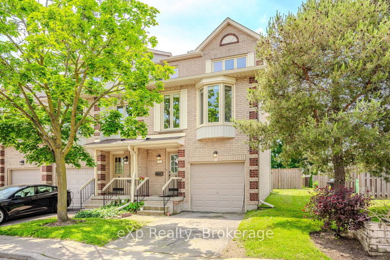
$3,300 /mo
Listed by eXp Realty
Condo Townhouse•MLS #X12219925•New
Room Details
| Room | Features | Level |
|---|---|---|
Bedroom 4.57 × 3.05 m | Main | |
Kitchen 2.44 × 3.2 m | Second | |
Dining Room 3.2 × 2.74 m | Second | |
Living Room 5.79 × 5.18 m | Second | |
Primary Bedroom 4.11 × 2.97 m | Third | |
Bedroom 3.07 × 3.05 m | Third |
Client Remarks
This 3 bedroom end unit townhouse offers a very versatile layout. The main floor features a bedroom with walkout to the back and powder room. If you didn't need all 3 bedrooms this is a perfect flex space for a home office or extra living space.The next level up features an open concept living area with gas fireplace and eat-in kitchen. The 3rd level has 2 spacious bedrooms and a 4-piece bathroom. The Basement is completely finished featuring a laundry room, bathroom, and rec-room (adding an egress window would make this room a great option for a 4th bedroom). Close to the UofG, Stone Rd Mall, restaurants, grocery store, bus routes, and Hwy 6 for quick access to the 401. The condo complex also has a community room and in-ground pool to keep cool in the summer months.
About This Property
302 College Avenue, Guelph, N1G 4S7
Home Overview
Basic Information
Amenities
Outdoor Pool
Visitor Parking
Walk around the neighborhood
302 College Avenue, Guelph, N1G 4S7
Shally Shi
Sales Representative, Dolphin Realty Inc
English, Mandarin
Residential ResaleProperty ManagementPre Construction
 Walk Score for 302 College Avenue
Walk Score for 302 College Avenue

Book a Showing
Tour this home with Shally
Frequently Asked Questions
Can't find what you're looking for? Contact our support team for more information.
See the Latest Listings by Cities
1500+ home for sale in Ontario

Looking for Your Perfect Home?
Let us help you find the perfect home that matches your lifestyle
