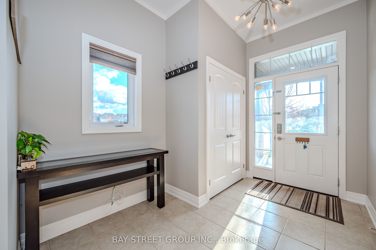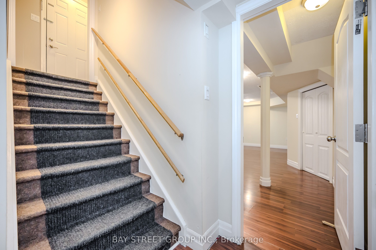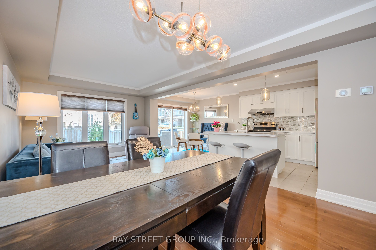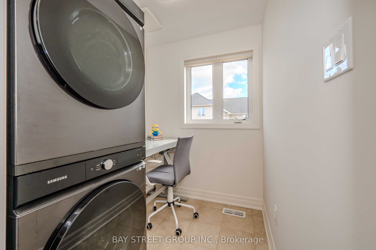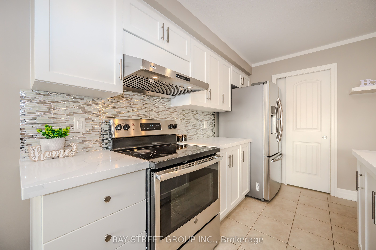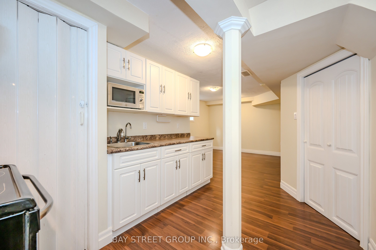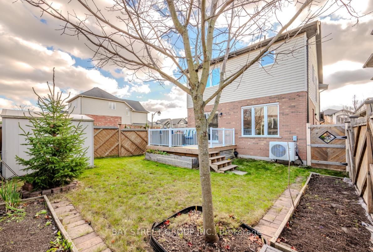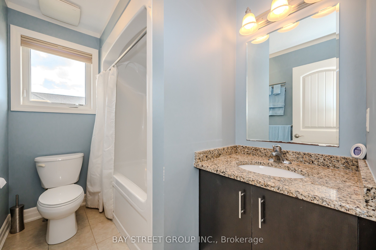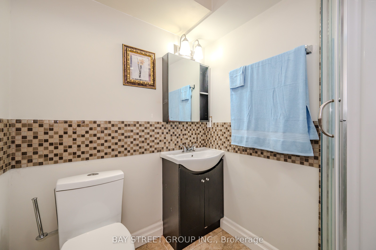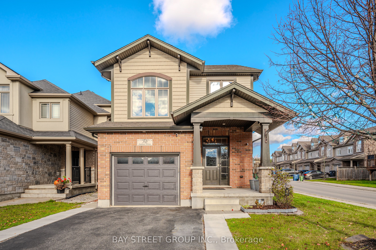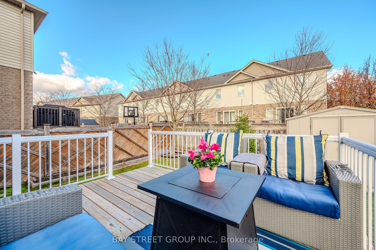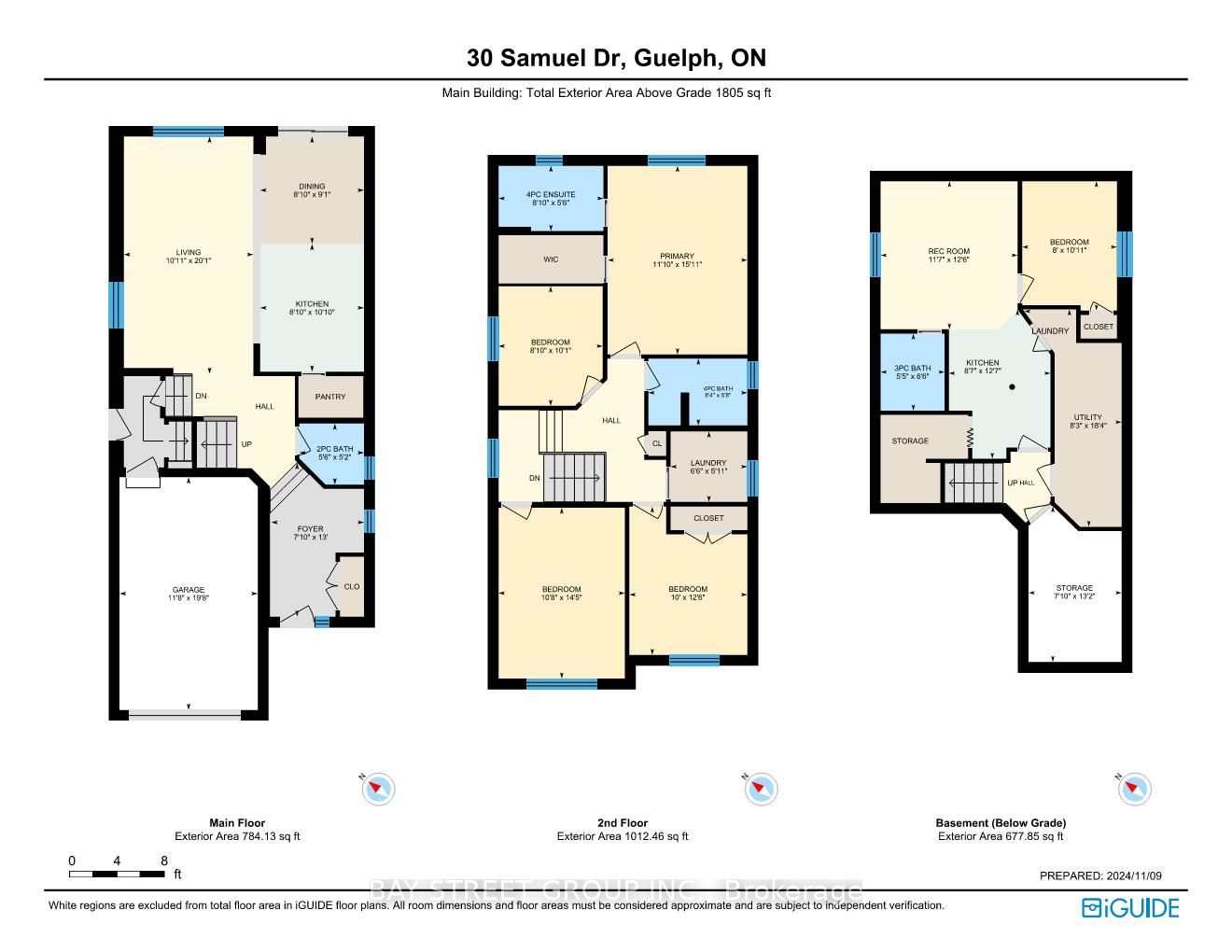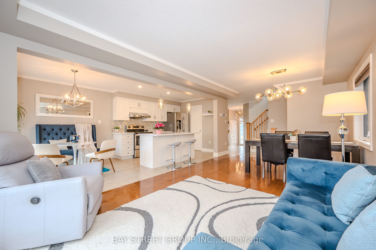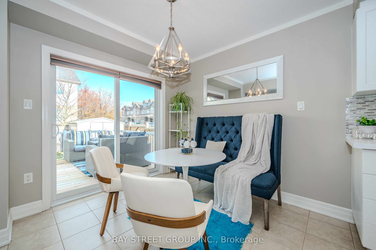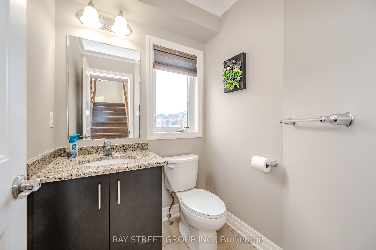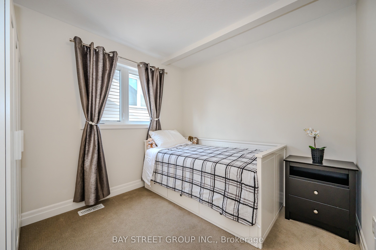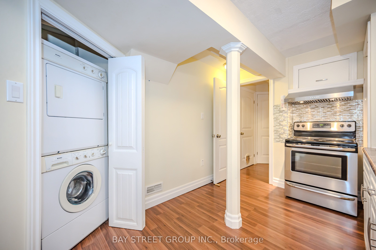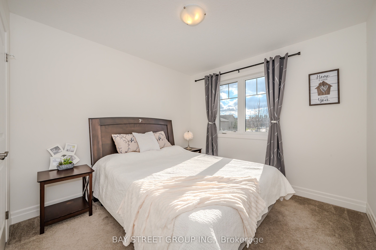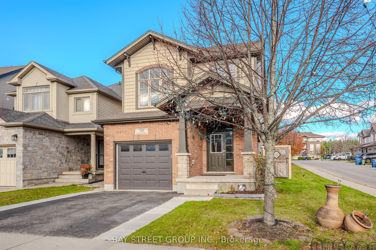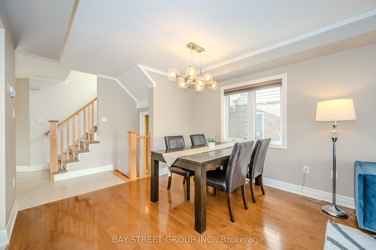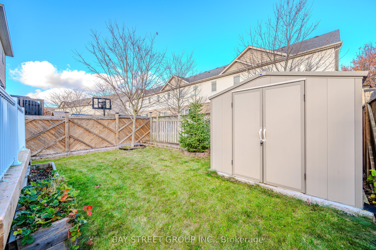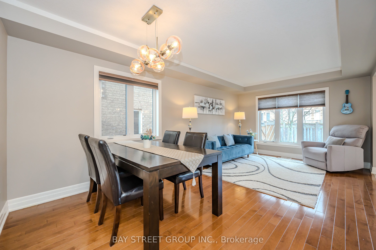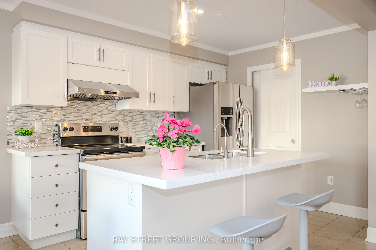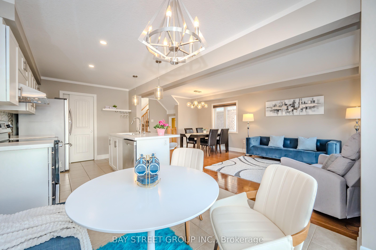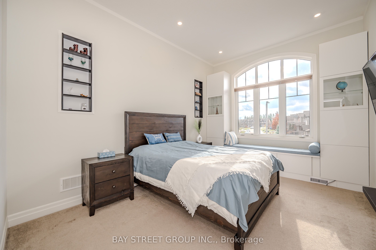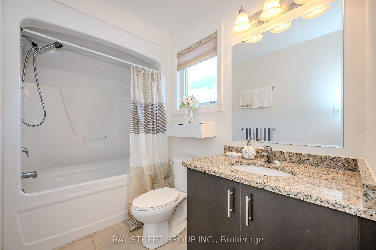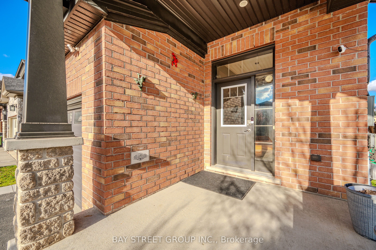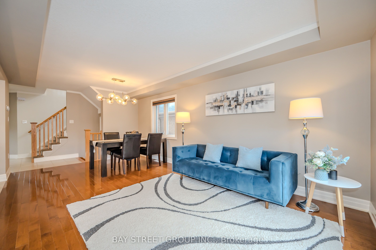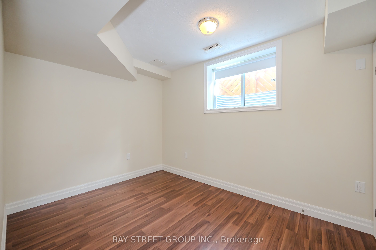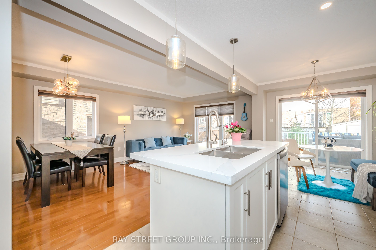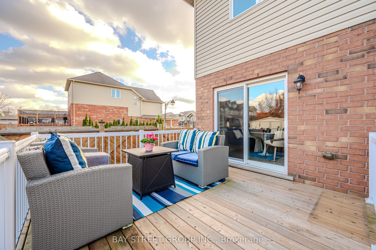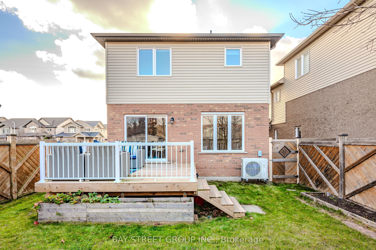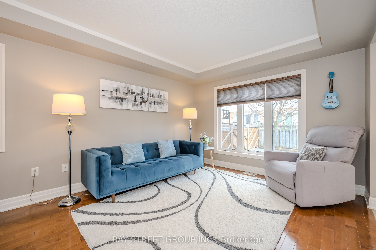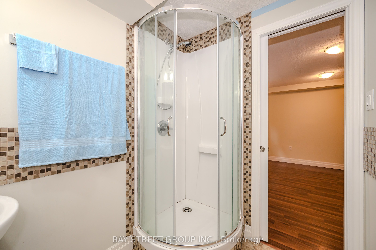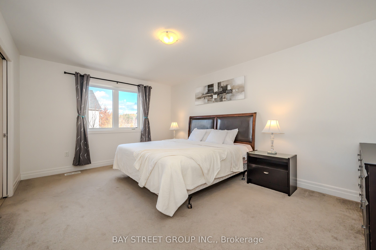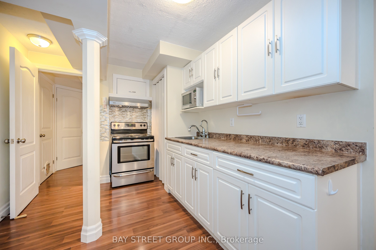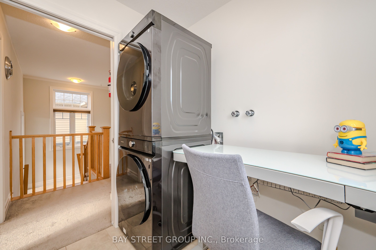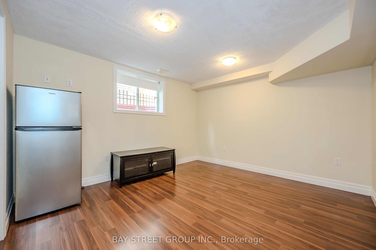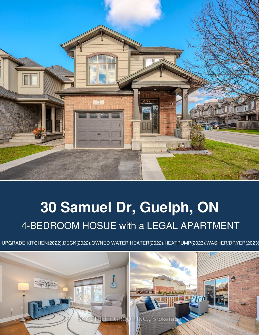
$1,139,900
Est. Payment
$4,354/mo*
*Based on 20% down, 4% interest, 30-year term
Listed by BAY STREET GROUP INC.
Detached•MLS #X11984699•Price Change
Price comparison with similar homes in Guelph
Compared to 15 similar homes
-18.3% Lower↓
Market Avg. of (15 similar homes)
$1,394,959
Note * Price comparison is based on the similar properties listed in the area and may not be accurate. Consult licences real estate agent for accurate comparison
Room Details
| Room | Features | Level |
|---|---|---|
Dining Room 2.77 × 2.69 m | Main | |
Living Room 6.12 × 3.35 m | Main | |
Kitchen 3.25 × 2.69 m | Main | |
Primary Bedroom 4.85 × 3.61 m | 4 Pc Ensuite | Second |
Bedroom 2 4.39 × 3.25 m | Second | |
Bedroom 3 3.81 × 3.05 m | Second |
Client Remarks
Welcome to this stunning two-story residence, an exquisite Reid Heritage-built Energy Star home that seamlessly blends elegance with a highly sought-after location.This 4-bedroom main house comes with a LEGAL APARTMENT (with a private entrance). Help relieve the strain of mortgages from rental income. Alternatively, choose to designate this additional area for extended family.From the moment you arrive, you'll be captivated by the meticulous upgrades and thoughtful design details that define this home. As you enter, natural light floods through the open concept main floor, where the living spaces are warm and inviting. The cozy breakfast area and separated dinning space is great for friends/family gatherings. A charming kitchen with an island was newly renovated in 2022, not to mention the generously sized pantry and premium appliances! Beyond the sliding doors, you may enjoy your own private oasis a fully fenced backyard complimented by an expansive deck. (2022)The upstairs area boasts 4 unique bedrooms - including a large primary bedroom (with an ensuite and walk-in closets), three equally impressive bedrooms, and yet another full bathroom! Elaborate spatial design is exemplified by the synergy between a professional workspace and a modernized laundry area, also located on the second floor.Located in a district known for its top-ranking schools, this home offers proximity to trails, parks, shopping, Highway 401, and all the amenities of Guelph's south end. It's the perfect home in an ideal location!This is the dream home you are waiting for - dont let it pass by.Newly renovated kitchen(2022), constructed deck (2022), newly purchased water heater (2022), new heat pump (2023) , new laundry set (2023), HRV, central vent, water purifier, water softener, all appliances
About This Property
30 Samuel Drive, Guelph, N1L 0K2
Home Overview
Basic Information
Walk around the neighborhood
30 Samuel Drive, Guelph, N1L 0K2
Shally Shi
Sales Representative, Dolphin Realty Inc
English, Mandarin
Residential ResaleProperty ManagementPre Construction
Mortgage Information
Estimated Payment
$0 Principal and Interest
 Walk Score for 30 Samuel Drive
Walk Score for 30 Samuel Drive

Book a Showing
Tour this home with Shally
Frequently Asked Questions
Can't find what you're looking for? Contact our support team for more information.
Check out 100+ listings near this property. Listings updated daily
See the Latest Listings by Cities
1500+ home for sale in Ontario

Looking for Your Perfect Home?
Let us help you find the perfect home that matches your lifestyle
