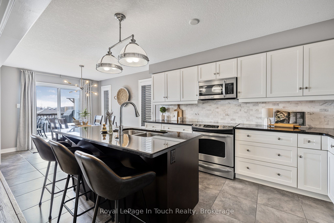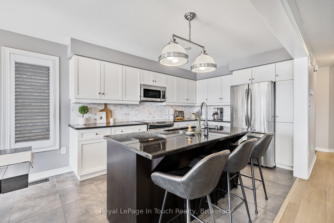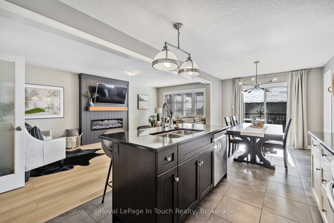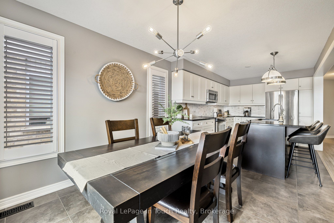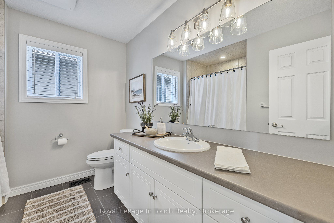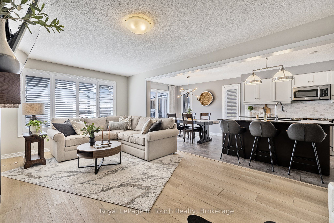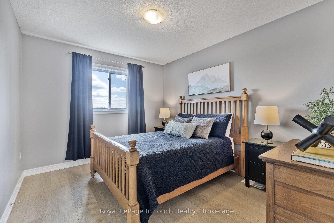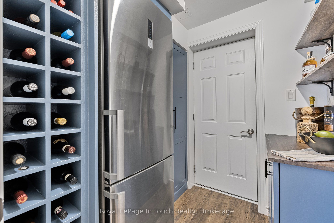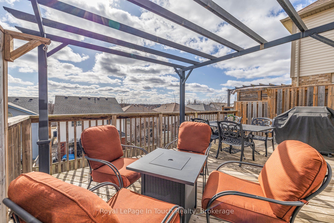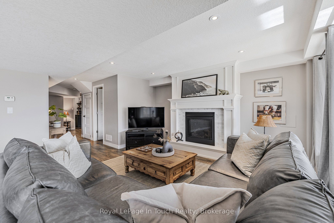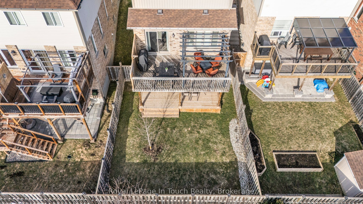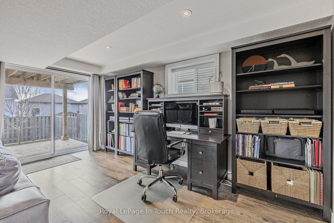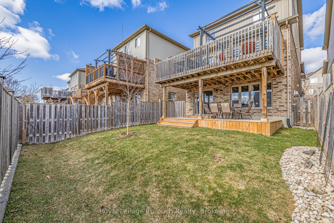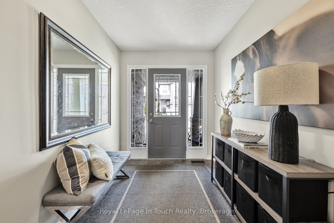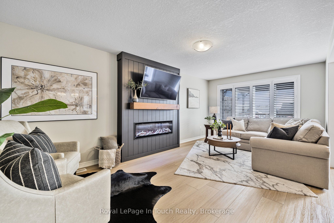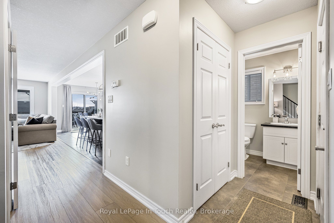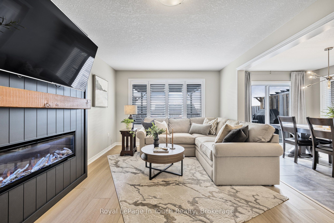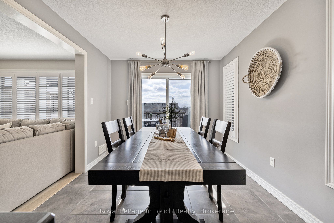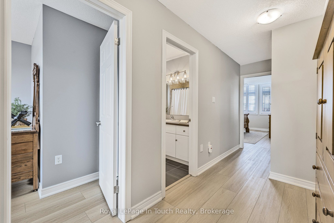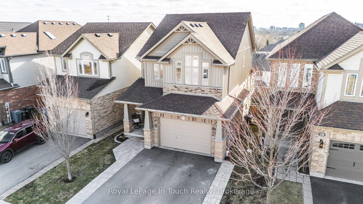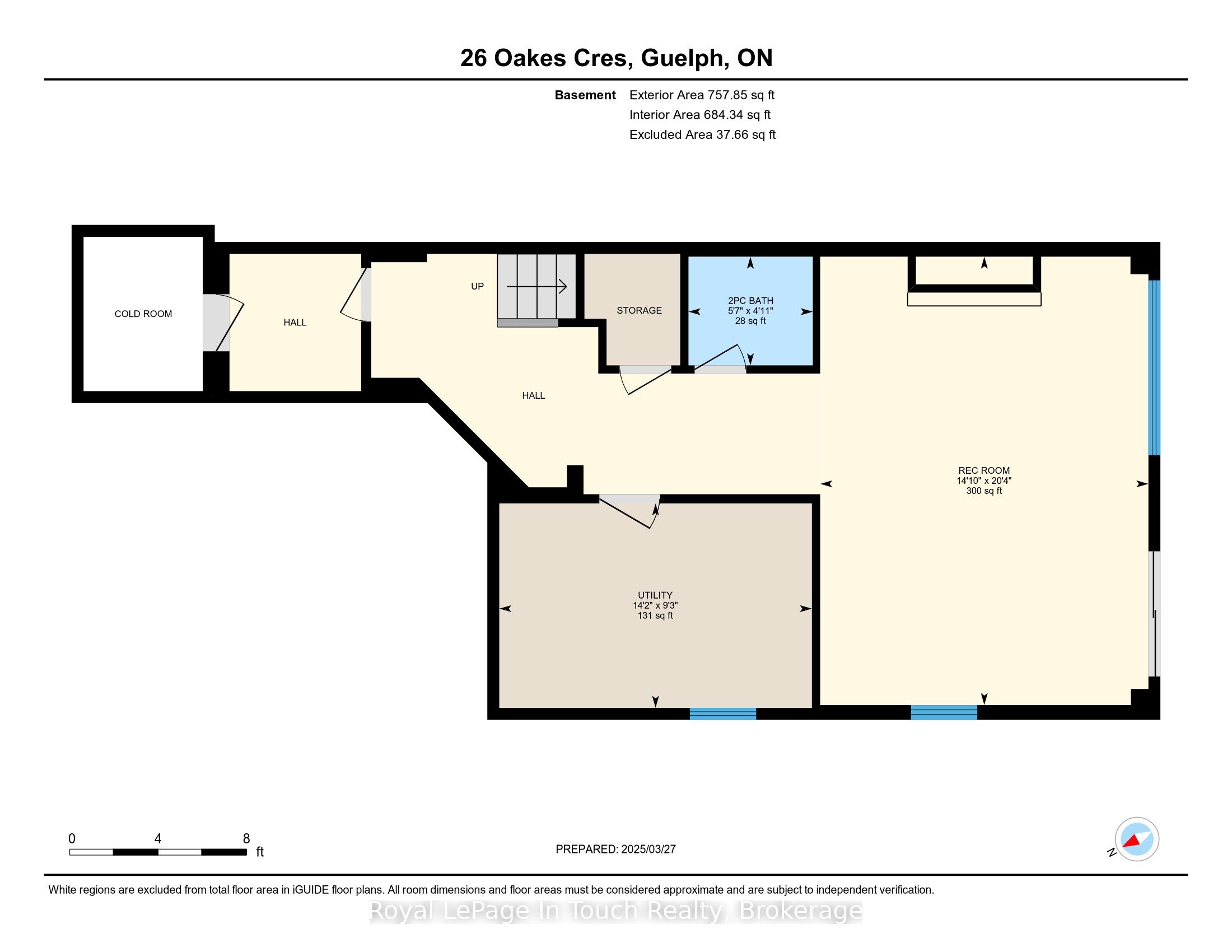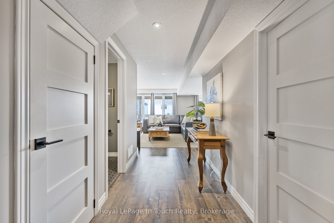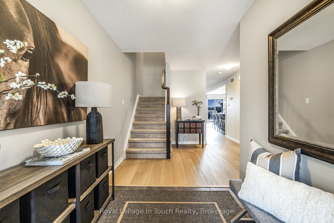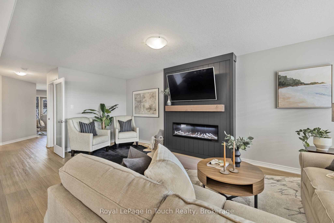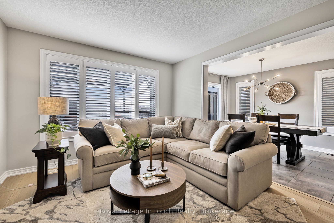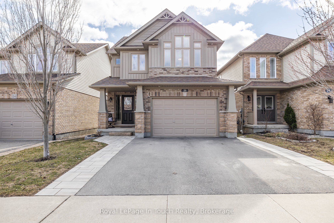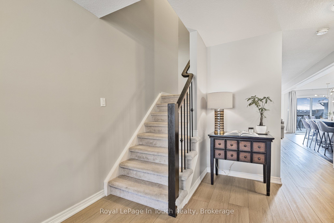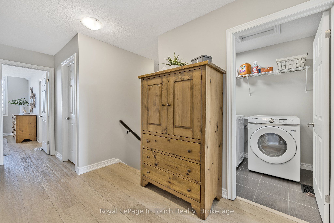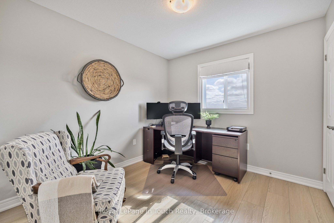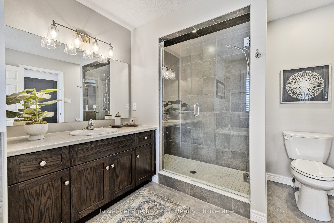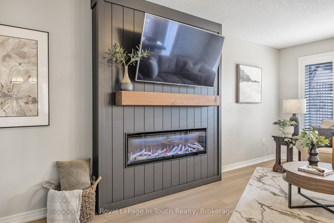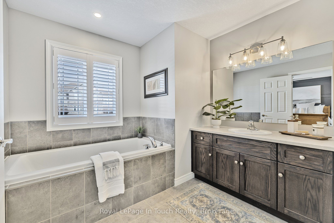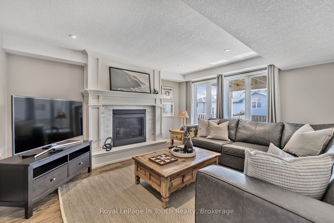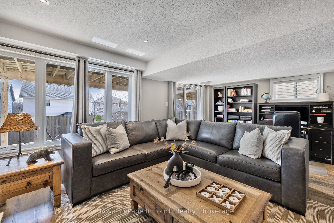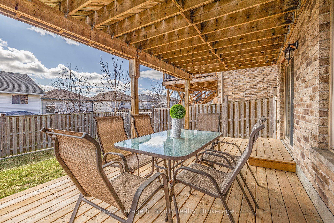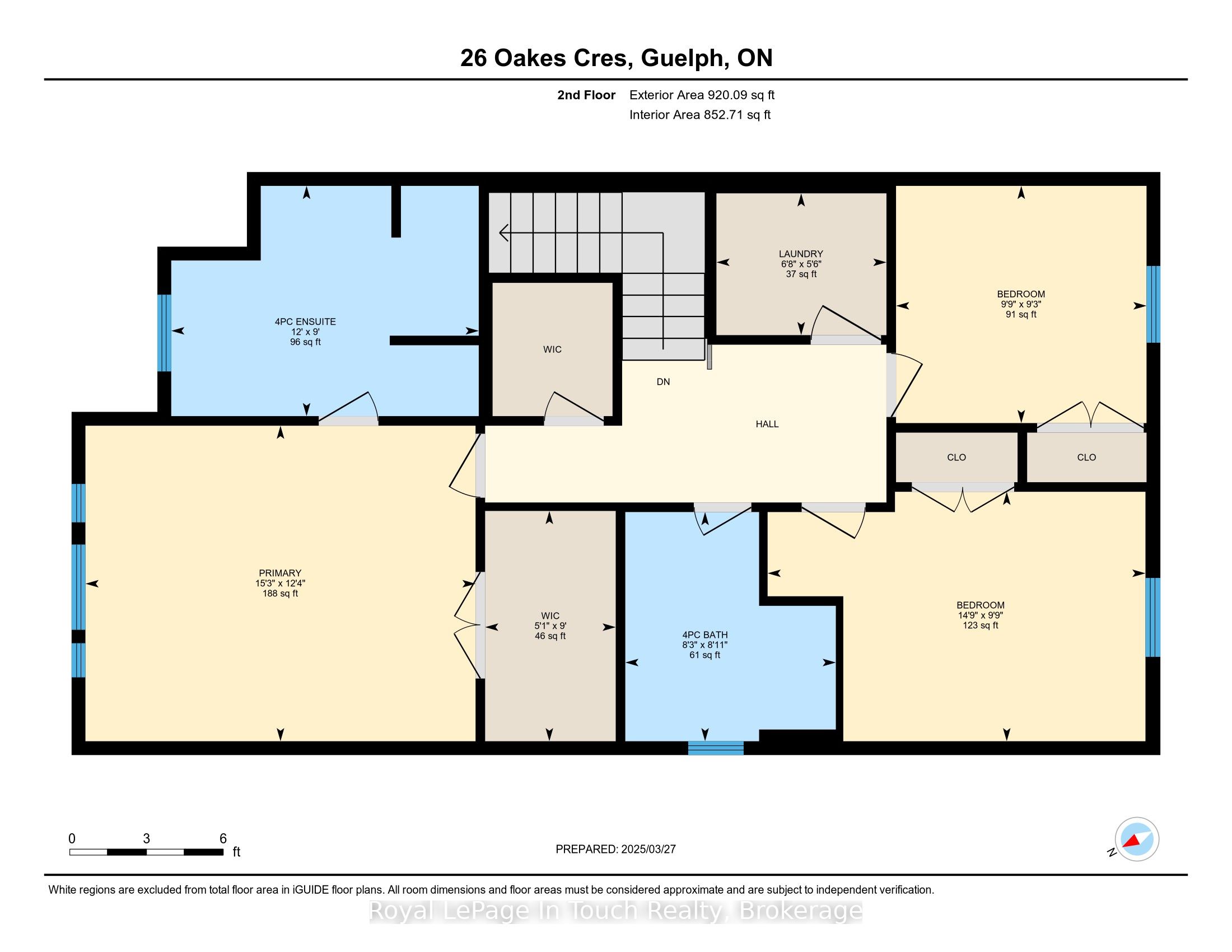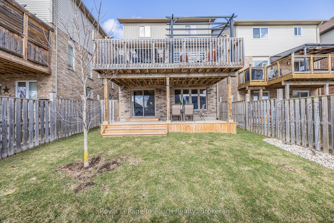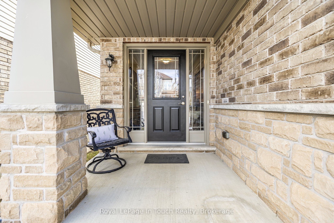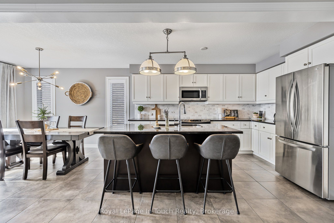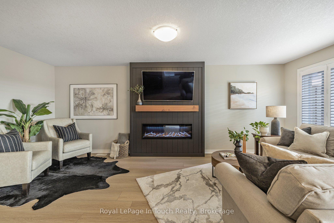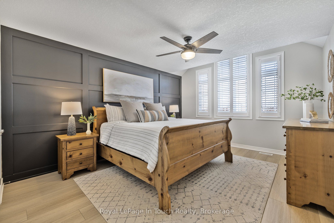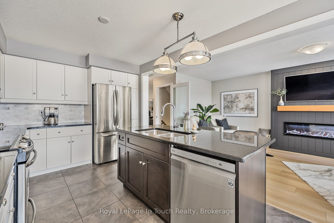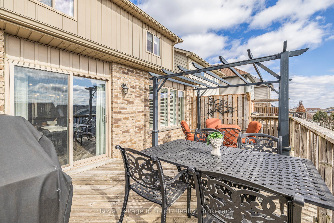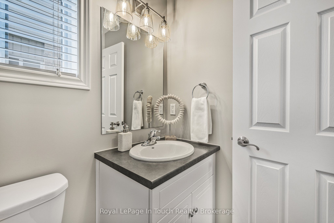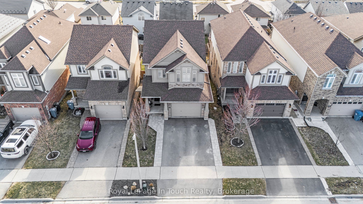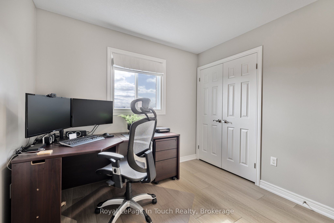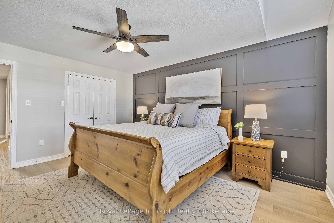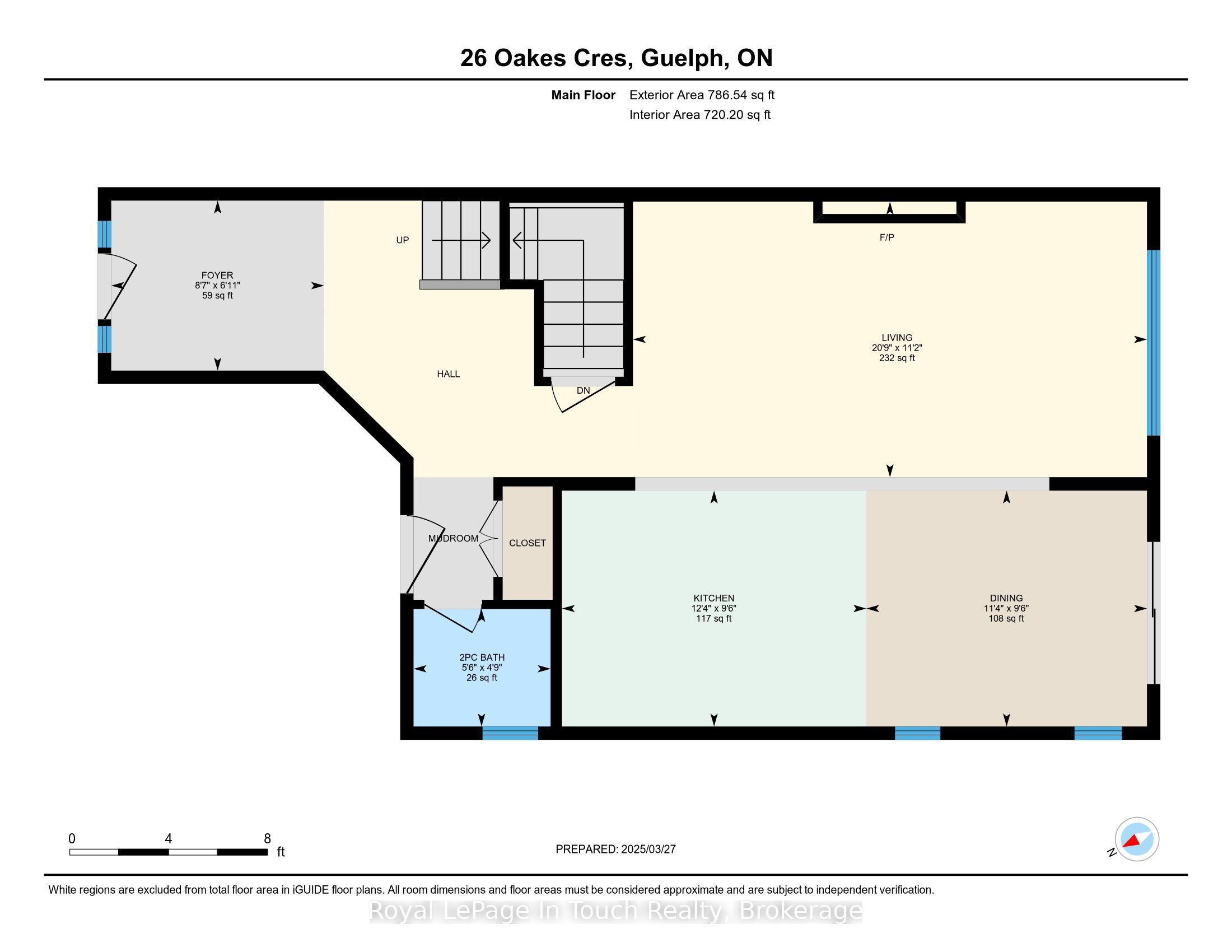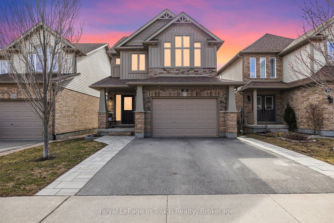
$999,000
Est. Payment
$3,816/mo*
*Based on 20% down, 4% interest, 30-year term
Listed by Royal LePage In Touch Realty
Detached•MLS #X12045856•New
Price comparison with similar homes in Guelph
Compared to 7 similar homes
-11.4% Lower↓
Market Avg. of (7 similar homes)
$1,127,657
Note * Price comparison is based on the similar properties listed in the area and may not be accurate. Consult licences real estate agent for accurate comparison
Client Remarks
Welcome to 26 Oakes Cres. This 2 storey detached home with 3 spacious bedrooms, 4 bathrooms, finished basement with separate walkout entrance is sure to capture your attention; from the impressive large kitchen with solid surface countertops, to the ample large windows providing lots of natural light throughout the home & the stunning view from the deck to the west, this home has so much to offer. Other features worthy of noting is the large primary bedroom with custom paneling & large ensuite with a stellar glass walk-in shower and soaker tub, the second floor laundry room, fully fenced back yard. Recent upgrades include (all completed in 2022): Replaced driveway & extended walkway on both sides, new lower deck at basement walk-out, gas line to upper deck for BBQ, new pot lights in bathrooms, new washer, dryer & dishwasher, new light in hallway, updated some bathroom fixtures, new fan light in master bedroom, carpet removed & replaced with vinyl flooring, new mantel over fireplace, drainage river stone at side of house. This home is only minutes away to parks, trails, shopping, schools and easy access for all your commuting needs. This one checks all the boxes. Book your showing today!
About This Property
26 Oakes Crescent, Guelph, N1E 0J6
Home Overview
Basic Information
Walk around the neighborhood
26 Oakes Crescent, Guelph, N1E 0J6
Shally Shi
Sales Representative, Dolphin Realty Inc
English, Mandarin
Residential ResaleProperty ManagementPre Construction
Mortgage Information
Estimated Payment
$0 Principal and Interest
 Walk Score for 26 Oakes Crescent
Walk Score for 26 Oakes Crescent

Book a Showing
Tour this home with Shally
Frequently Asked Questions
Can't find what you're looking for? Contact our support team for more information.
Check out 100+ listings near this property. Listings updated daily
See the Latest Listings by Cities
1500+ home for sale in Ontario

Looking for Your Perfect Home?
Let us help you find the perfect home that matches your lifestyle
