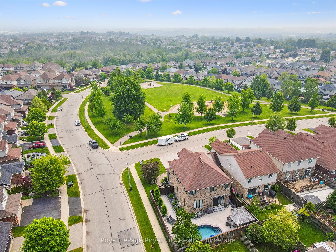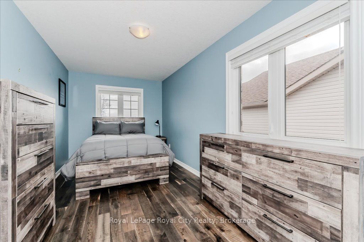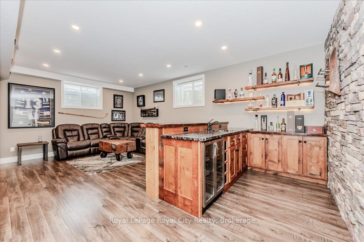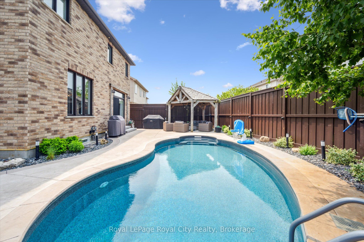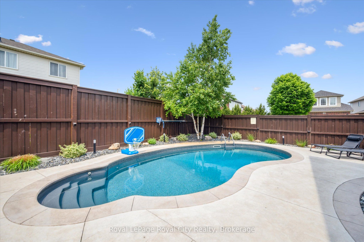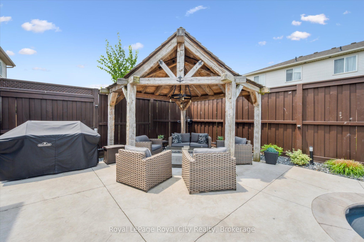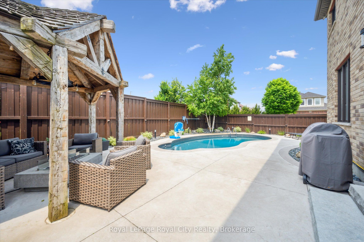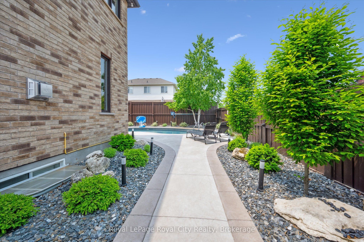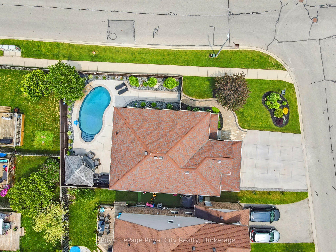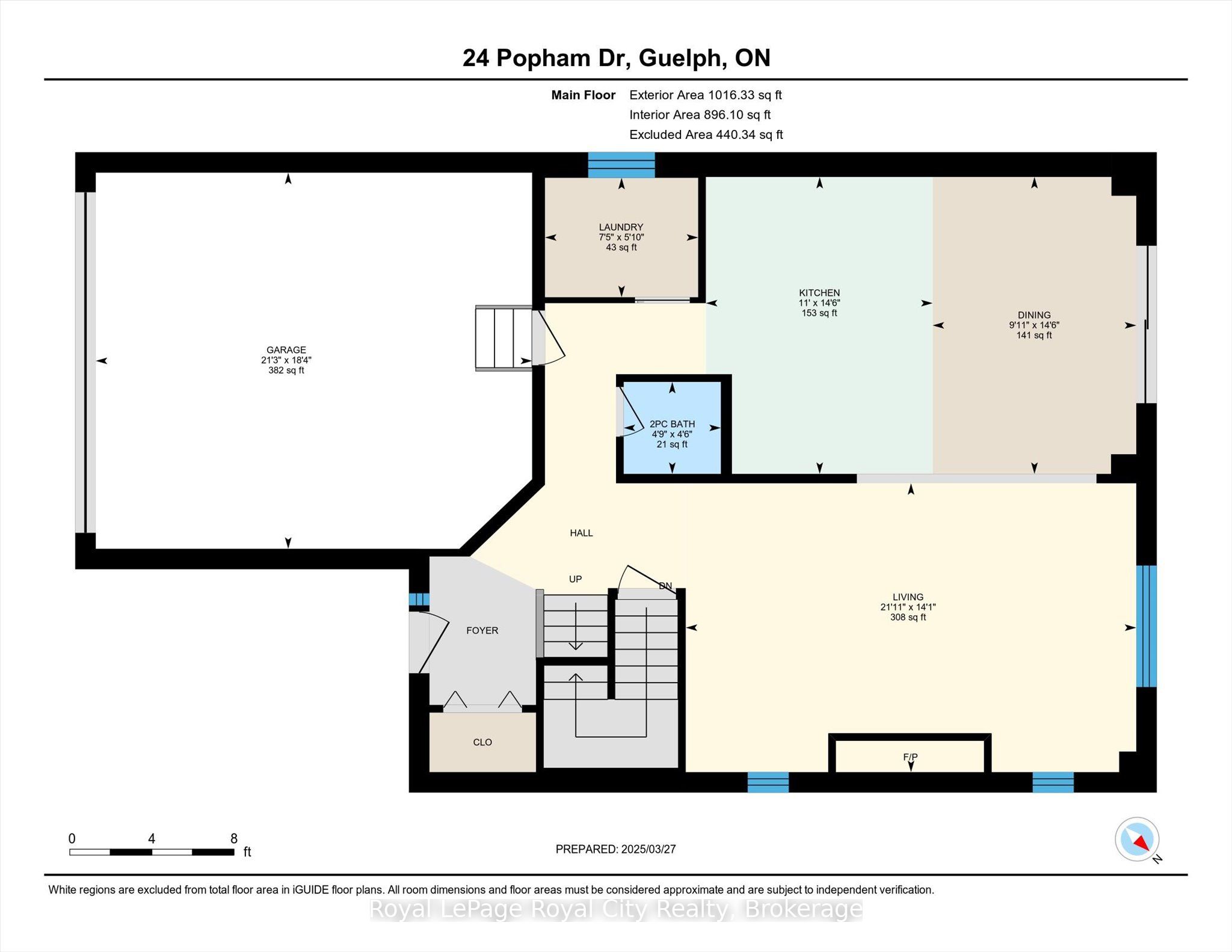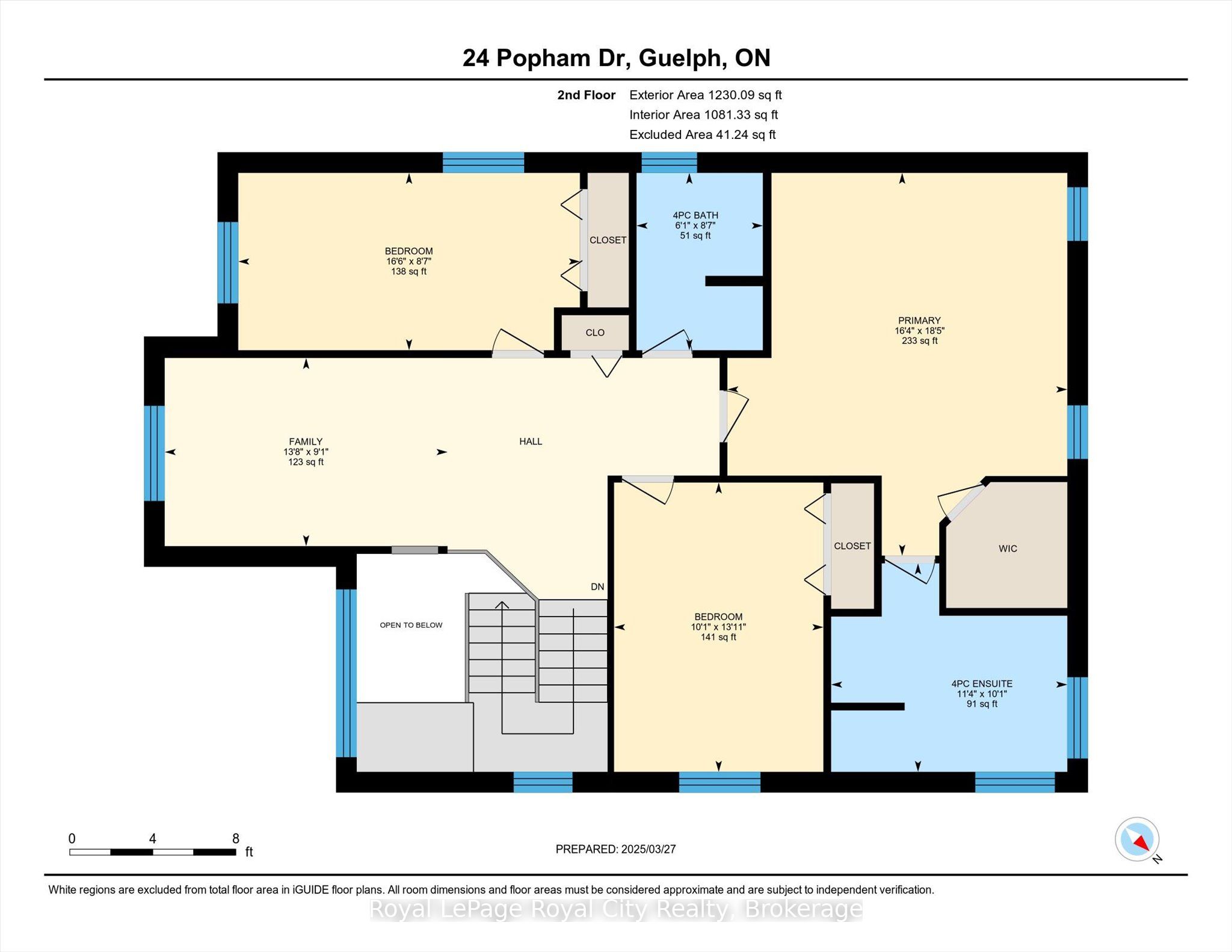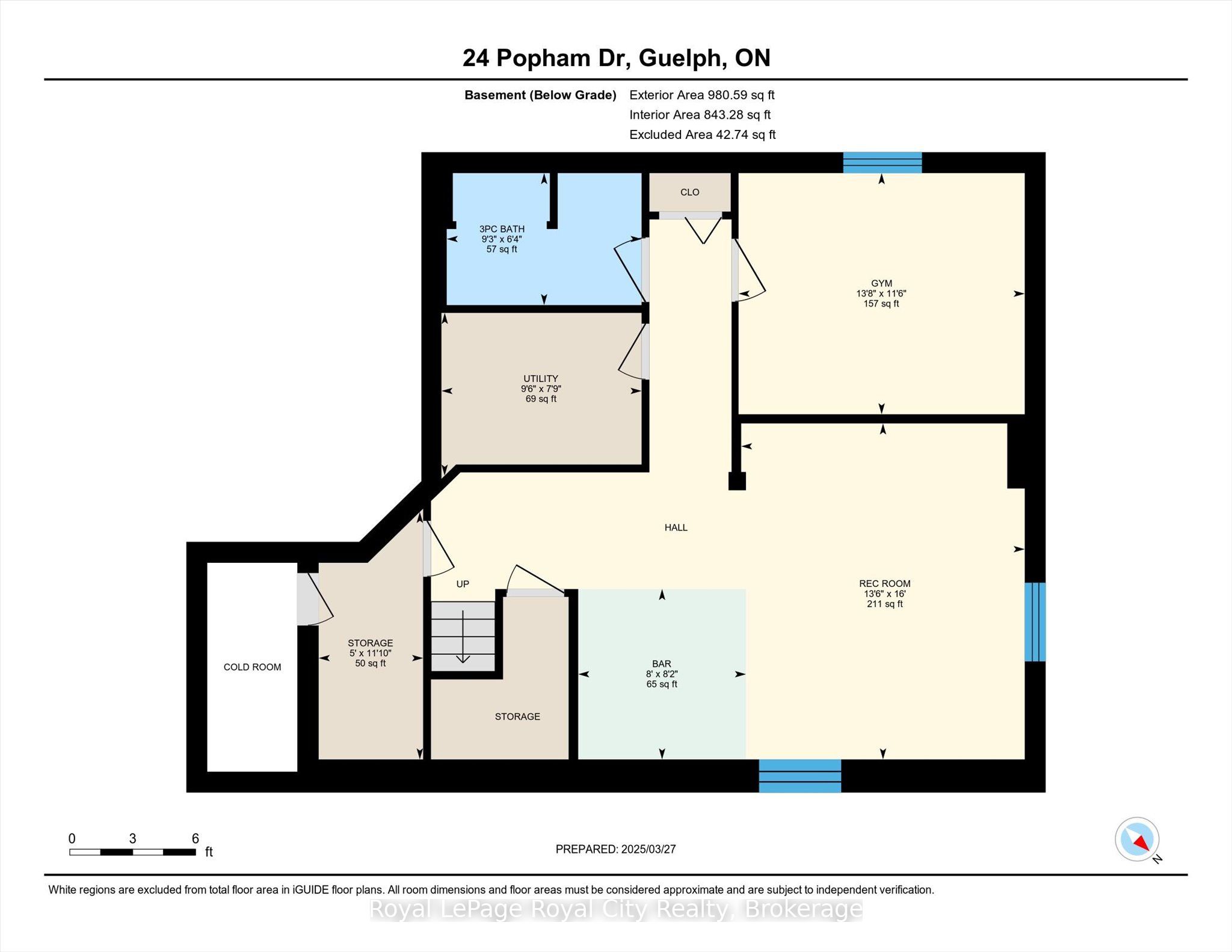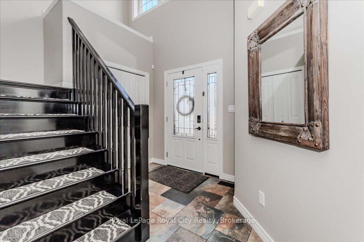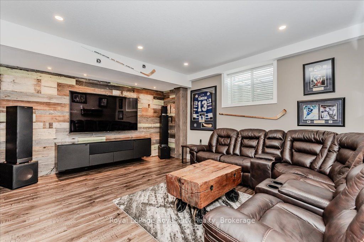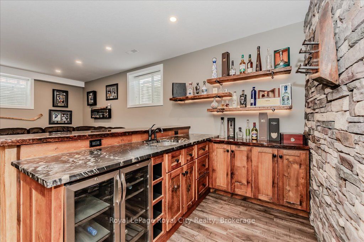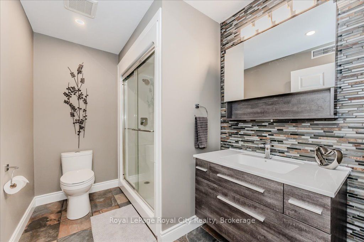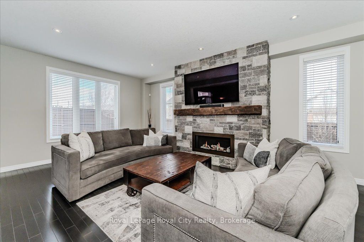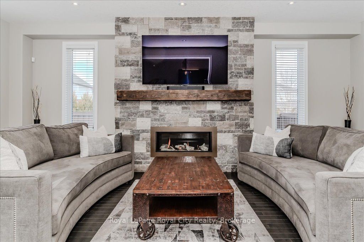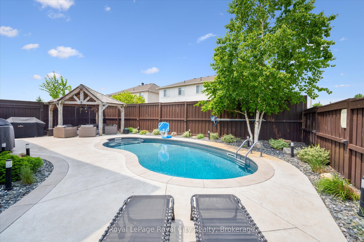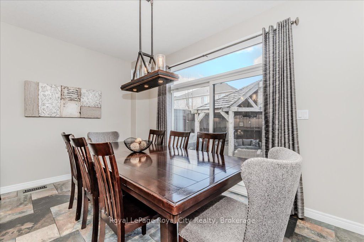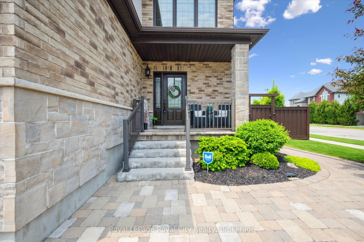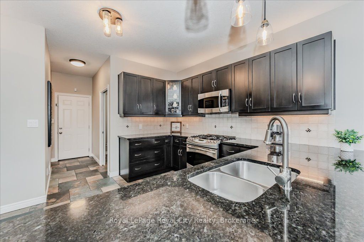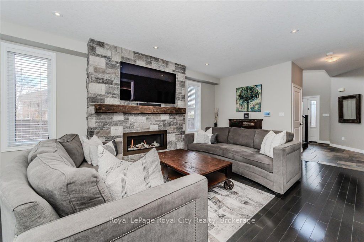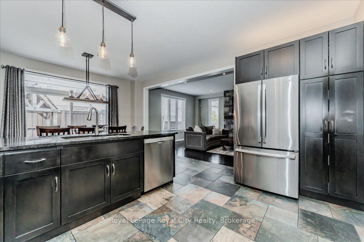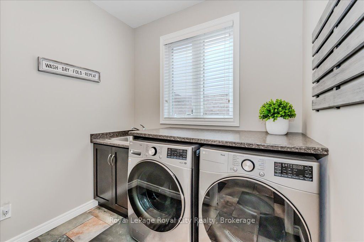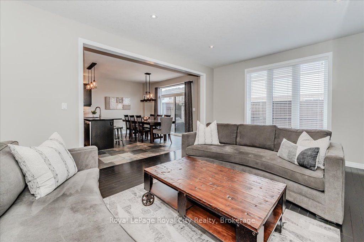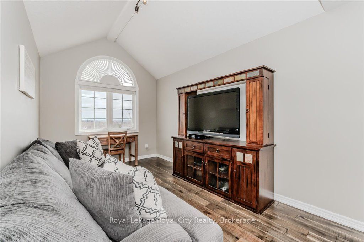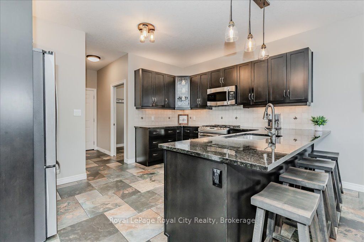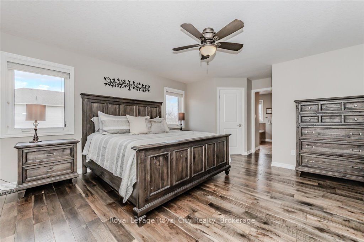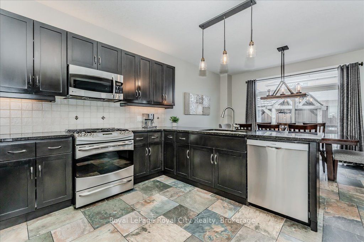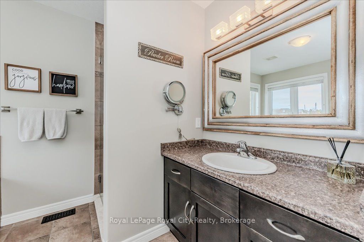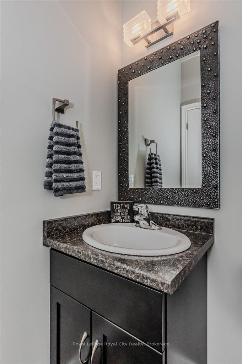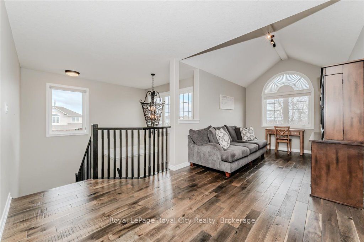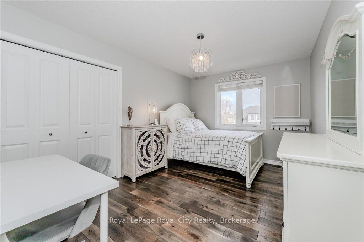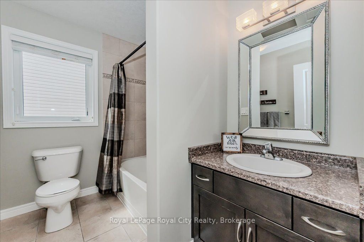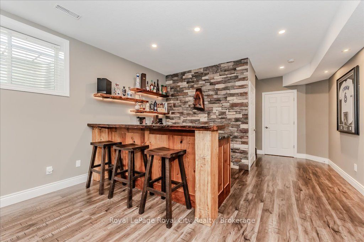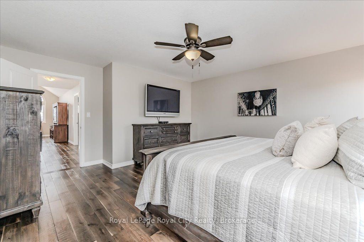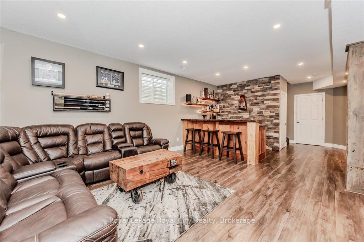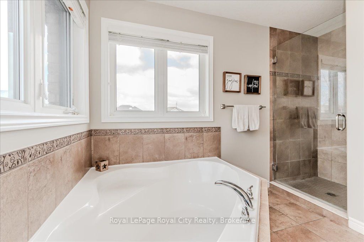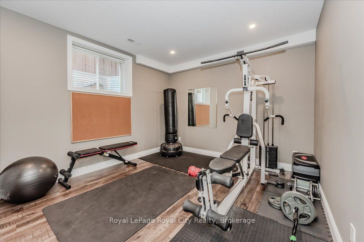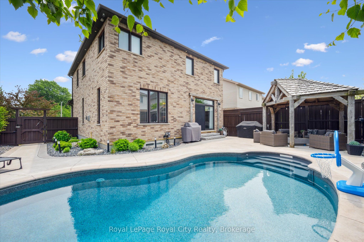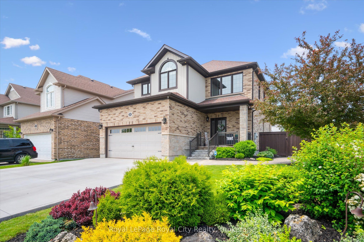
$1,289,000
Est. Payment
$4,923/mo*
*Based on 20% down, 4% interest, 30-year term
Listed by Royal LePage Royal City Realty
Detached•MLS #X12046388•New
Price comparison with similar homes in Guelph
Compared to 44 similar homes
-1.1% Lower↓
Market Avg. of (44 similar homes)
$1,302,936
Note * Price comparison is based on the similar properties listed in the area and may not be accurate. Consult licences real estate agent for accurate comparison
Room Details
| Room | Features | Level |
|---|---|---|
Living Room 4.29 × 6.69 m | Main | |
Kitchen 4.41 × 3.37 m | Main | |
Dining Room 4.41 × 3.02 m | Main | |
Primary Bedroom 5.62 × 4.99 m | Second | |
Bedroom 2 4.25 × 3.07 m | Second | |
Bedroom 3 5.02 × 2.6 m | Second |
Client Remarks
This fabulous 2,246sqft custom Finoro-built home is situated on a desirable corner lot directly across from Summit Ridge Park. Professional landscaping including beautiful gardens and a stone pathway and steps lead to a covered front porch creating a warm and inviting welcome. Step inside to enjoy the grandeur of a soaring 20' foyer and 9' ceilings on every level. The eat-in kitchen features granite countertops, a pantry cupboard, and a breakfast bar for additional seating. The formal living room offers a cozy ambiance with a stone fireplace accented by a barnboard beam mantel and rich hardwood flooring. Convenient main floor laundry and a stylish powder room complete the main level. Upstairs, the primary bedroom offers a walk-in closet and a 4pc ensuite with a soaker tub and separate shower. 2 additional bedrooms, a 4pc bathroom, and a versatile family room with vaulted ceilings, which could be converted into a 4th bedroom, provide ample space for family living. The finished basement boasts a rustic-inspired recreation room with reclaimed barnboard and beam accents and an adjoining custom wet bar with a stone accent wall, lighting system, and additional bar top seating. Oversized windows, engineered hardwood flooring, a 3pc bathroom, and a flexible guest room/office/gym space add further functionality, while a dedicated storage area ensures plenty of room for your belongings. The backyard is a true oasis, complete with a heated, in-ground saltwater pool with a built-in lighting system. A concrete patio, custom gazebo made from reclaimed barn beams with a cedar shake roof, lush landscaping, and a high privacy fence create the perfect setting for relaxation and entertaining. The exterior also boasts an attached 2-car garage with extra high ceilings and a convenient mezzanine, along with a newly installed concrete driveway. With its combination of handsome finishes, practical design, and a prime location, this exceptional home offers everything a family could desire.
About This Property
24 Popham Drive, Guelph, N1E 0B8
Home Overview
Basic Information
Walk around the neighborhood
24 Popham Drive, Guelph, N1E 0B8
Shally Shi
Sales Representative, Dolphin Realty Inc
English, Mandarin
Residential ResaleProperty ManagementPre Construction
Mortgage Information
Estimated Payment
$0 Principal and Interest
 Walk Score for 24 Popham Drive
Walk Score for 24 Popham Drive

Book a Showing
Tour this home with Shally
Frequently Asked Questions
Can't find what you're looking for? Contact our support team for more information.
See the Latest Listings by Cities
1500+ home for sale in Ontario

Looking for Your Perfect Home?
Let us help you find the perfect home that matches your lifestyle
