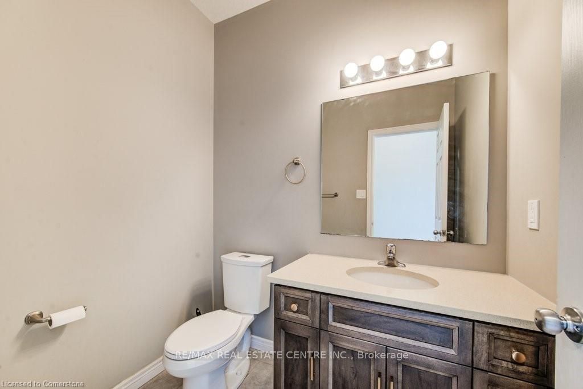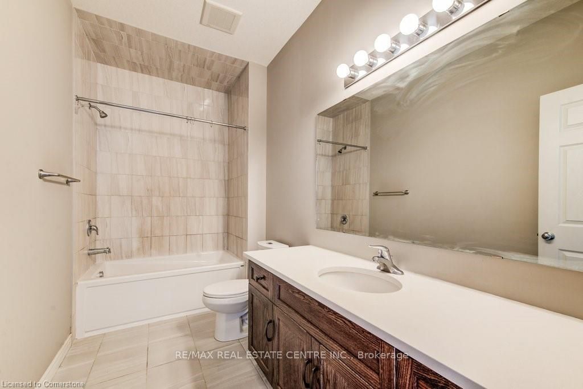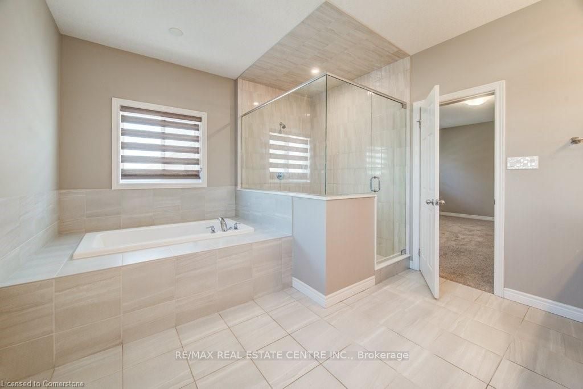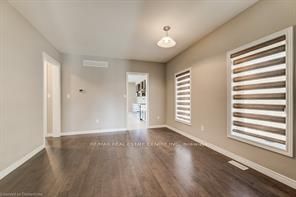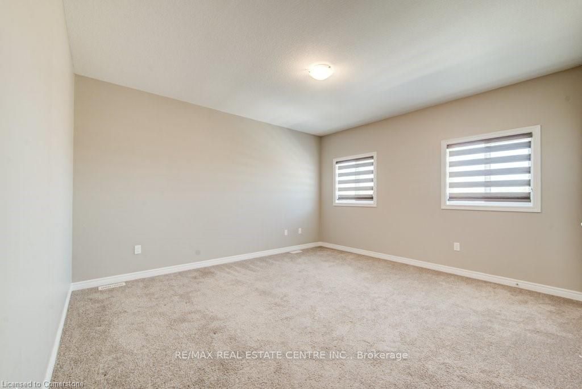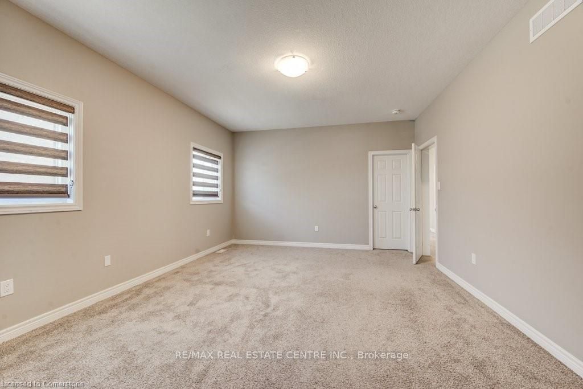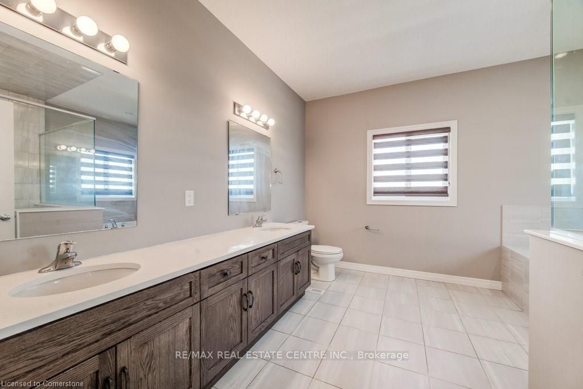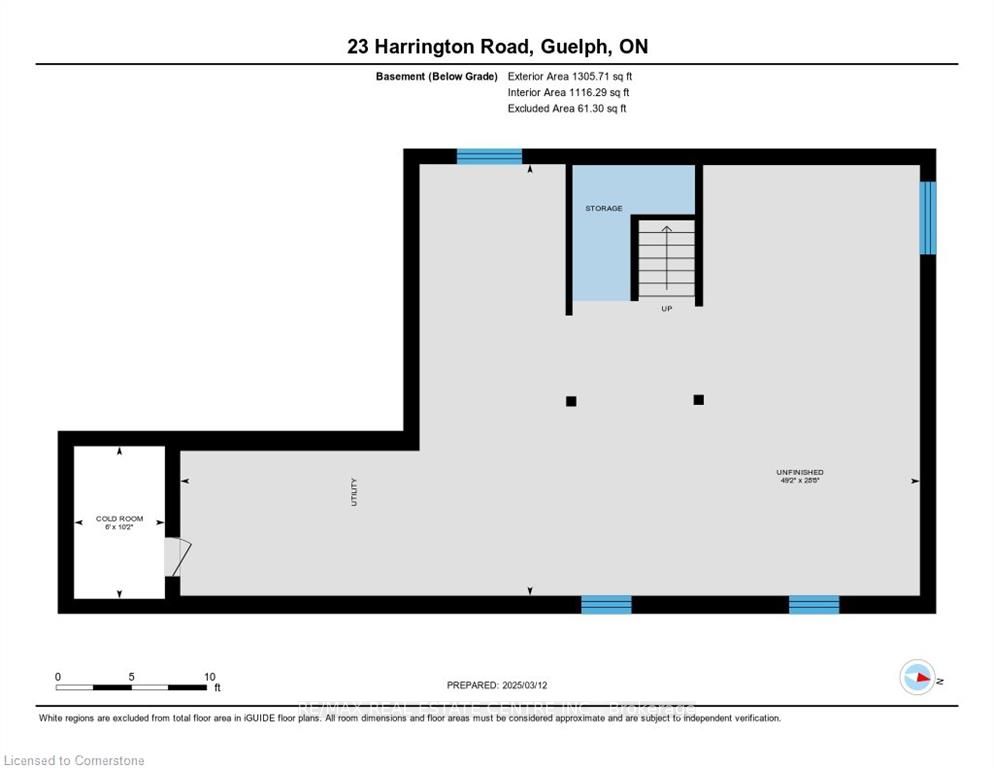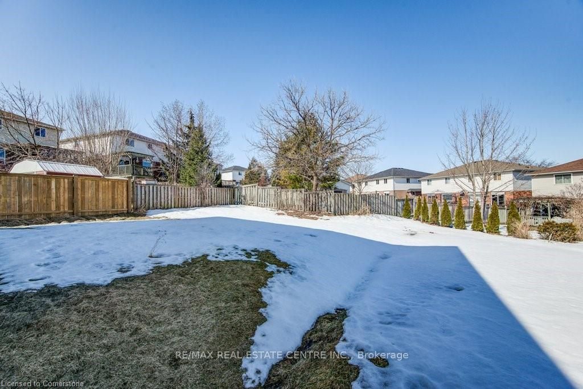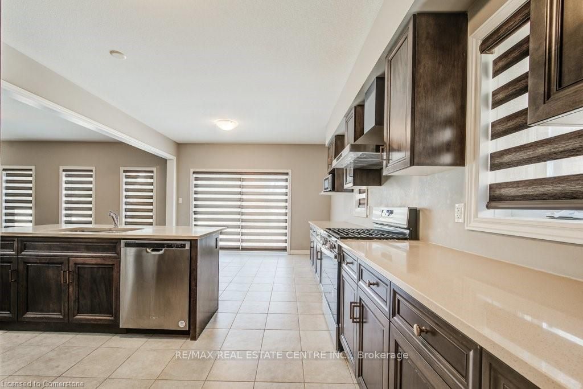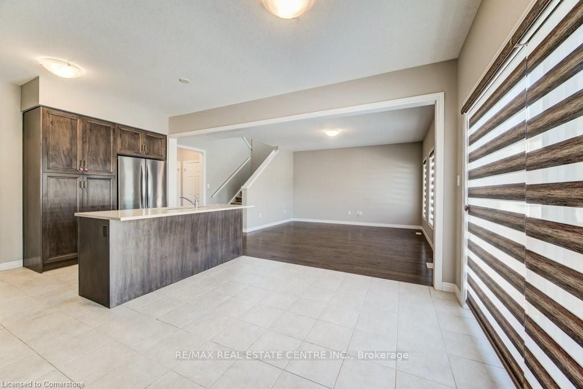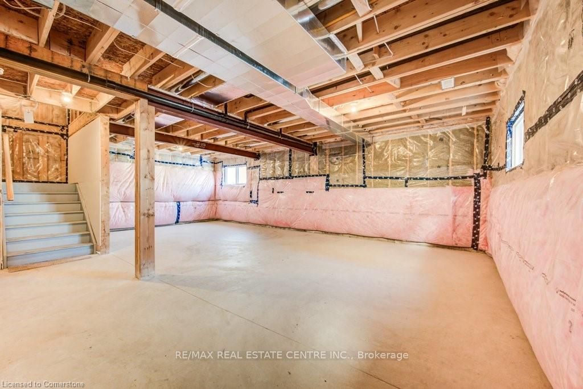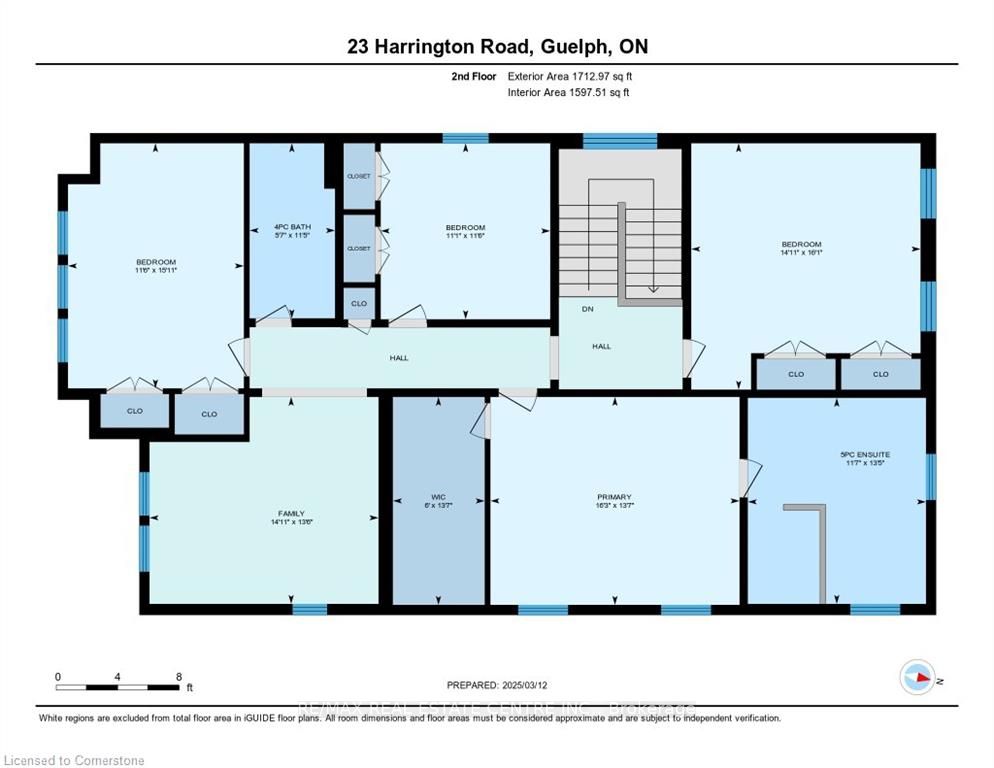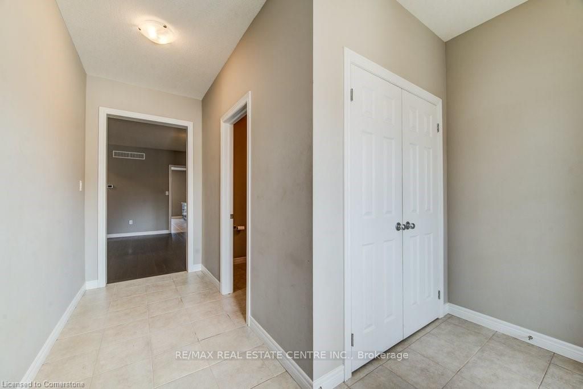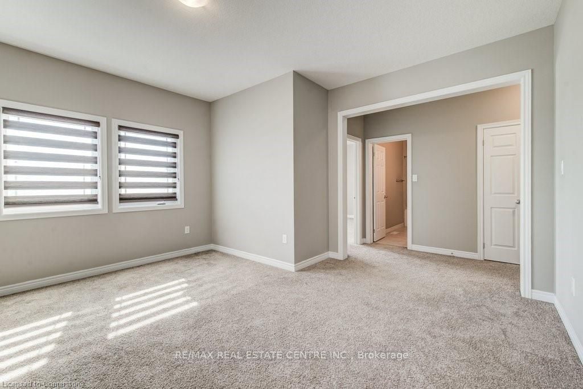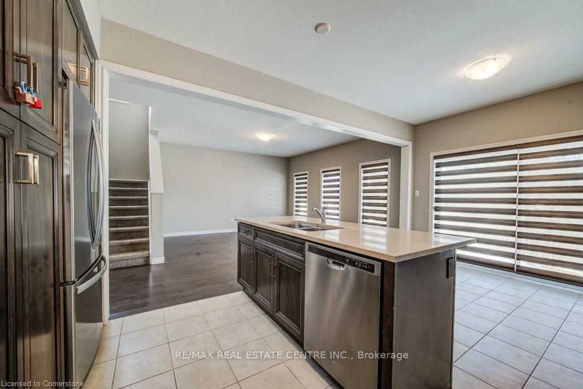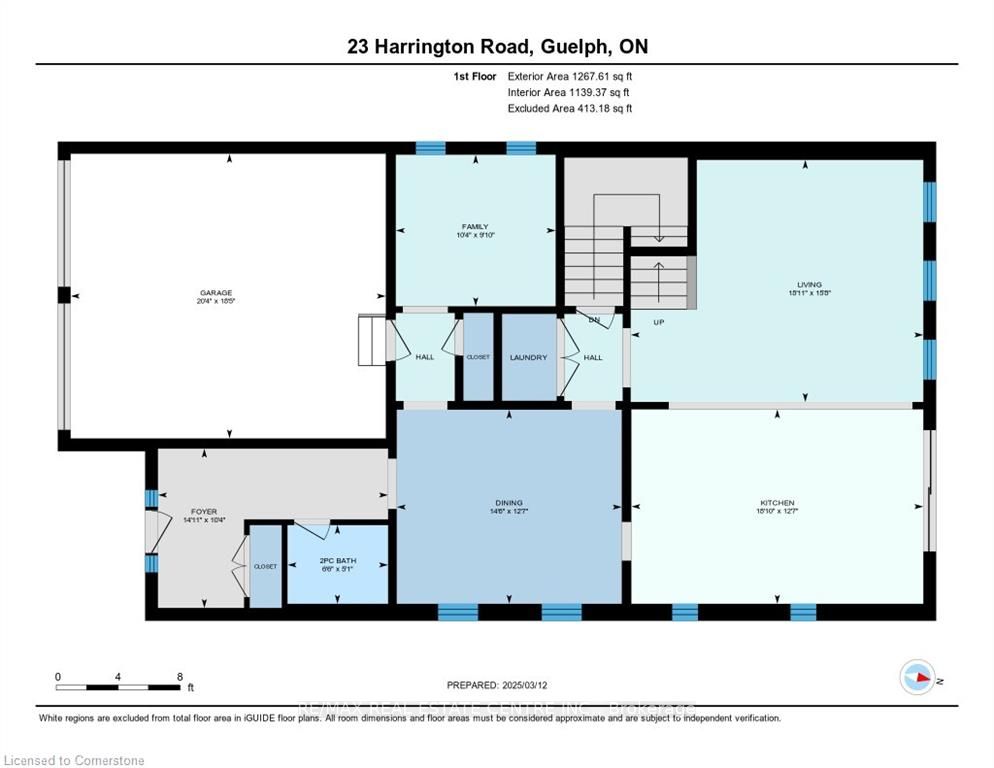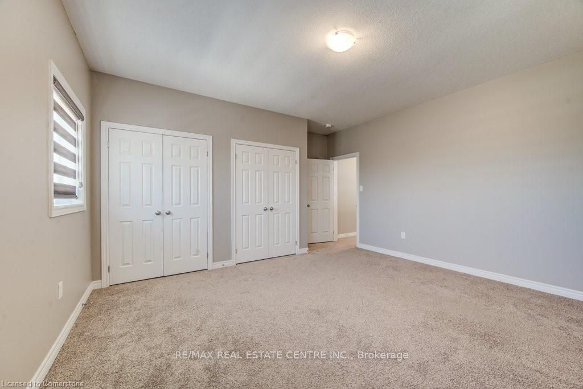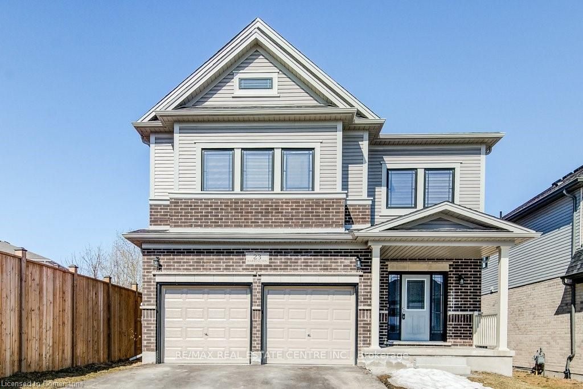
$4,400 /mo
Listed by RE/MAX REAL ESTATE CENTRE INC.
Detached•MLS #X12113936•New
Room Details
| Room | Features | Level |
|---|---|---|
Living Room 4.77 × 5.77 m | Main | |
Kitchen 3.83 × 5.75 m | Main | |
Dining Room 3.82 × 3 m | Main | |
Primary Bedroom 4.13 × 2 m | Second | |
Bedroom 4.89 × 4.55 m | Second | |
Bedroom 4.86 × 3.49 m | Second |
Client Remarks
Welcome to 23 Harrington Rd, Guelph for Lease with an option- Rent to Own. This stunning detached home, the impressive Hail model by Fusion Homes, is nestled in the quiet, family-friendly neighborhood of Grange Hill, East Guelph. Built just under two years ago, this nearly-new residence offers 2,980 sqft of luxurious living space, with $70K invested in premium upgrades directly from the builder. Fusion Homes is renowned for its unwavering commitment to quality and customer satisfaction, and this home is a true testament to their craftsmanship. The striking brick exterior and high-end finishes set the tone for an elegant, sophisticated lifestyle. 7 Key Features: 1. 4 Bedrooms, 2.5 Bathrooms: A spacious and thoughtfully designed layout perfect for family living. 2. 9-Foot Ceilings on All Floors: From the basement to the top floor, enjoy an open, airy feel. 3. Gourmet Kitchen: A chefs dream, featuring quartz countertops, upgraded cabinets, top-of-the-line stainless steel appliances, and a large island with a breakfast bar. 4. Open-Concept Layout: Ideal for entertaining, the main floor includes a large living room, separate dining area, breakfast nook, and a den/office space for added versatility. 5. Primary Suite Retreat: A massive bedroom with abundant natural light, a 5-piece ensuite including a luxurious soaker tub, and a spacious walk-in closet. 6. Upgraded Finishes: Hardwood floors, granite kitchen countertops, and luxurious fixtures throughout the home. 7. Bright Basement: Equipped with lookout windows, offering additional potential for finished living space. Located within walking distance to a nearby plaza, Best School, this property is ideal for families seeking comfort, style, and convenience. This home truly must be seen to be appreciatedschedule your private showing today!
About This Property
23 Harrington Road, Guelph, N1E 0S1
Home Overview
Basic Information
Walk around the neighborhood
23 Harrington Road, Guelph, N1E 0S1
Shally Shi
Sales Representative, Dolphin Realty Inc
English, Mandarin
Residential ResaleProperty ManagementPre Construction
 Walk Score for 23 Harrington Road
Walk Score for 23 Harrington Road

Book a Showing
Tour this home with Shally
Frequently Asked Questions
Can't find what you're looking for? Contact our support team for more information.
See the Latest Listings by Cities
1500+ home for sale in Ontario

Looking for Your Perfect Home?
Let us help you find the perfect home that matches your lifestyle
