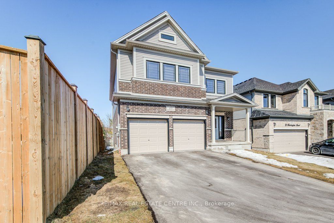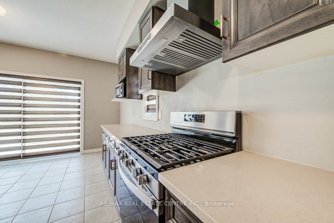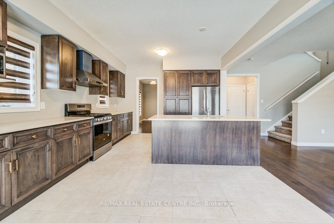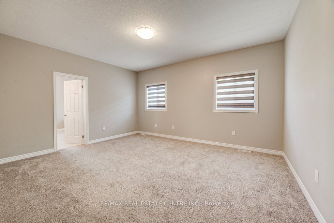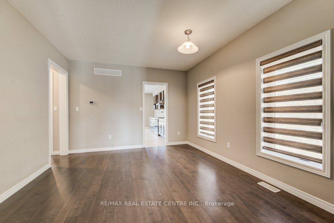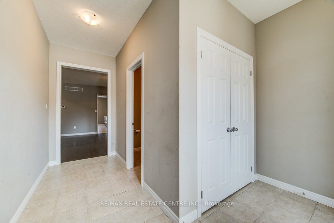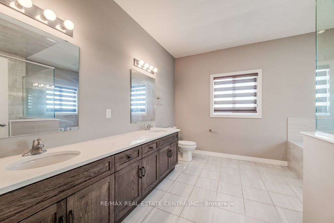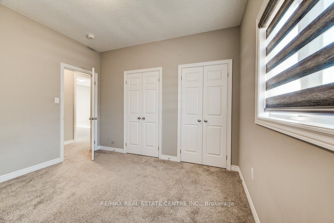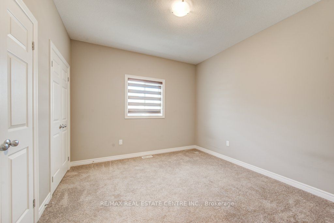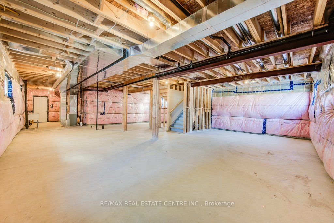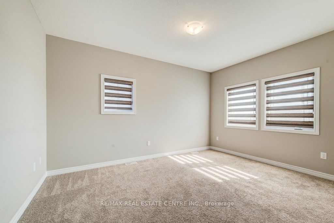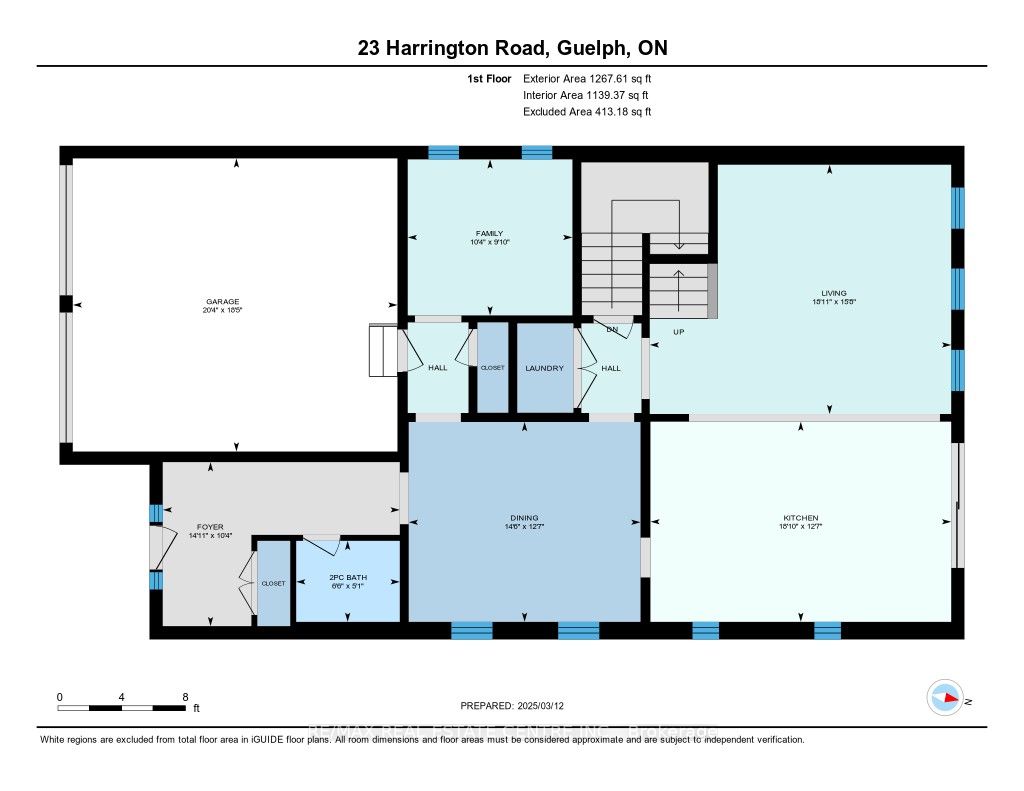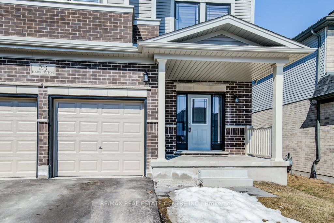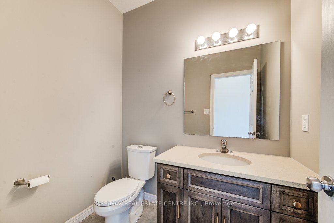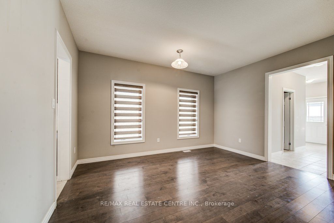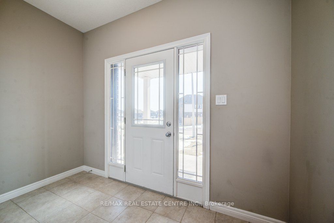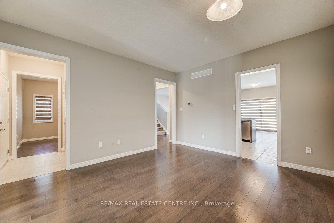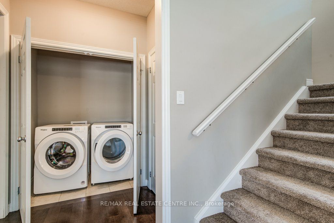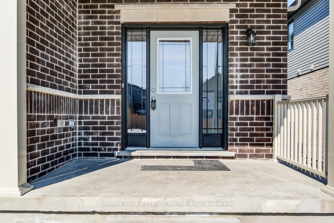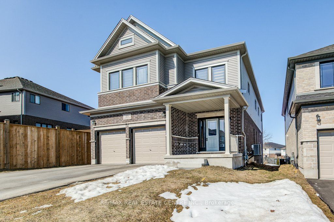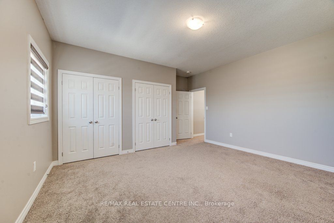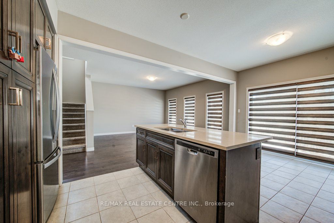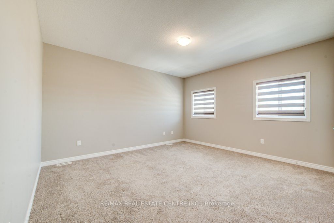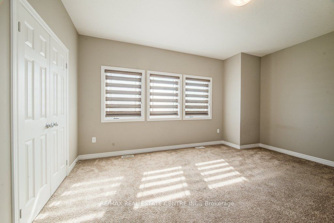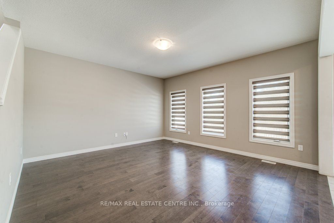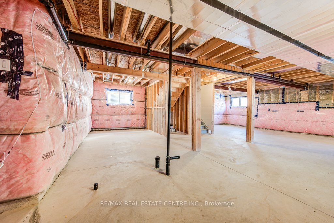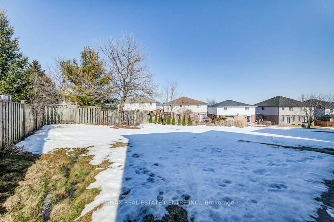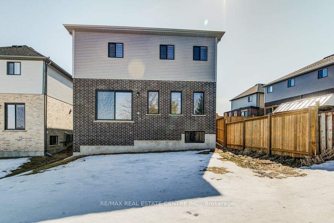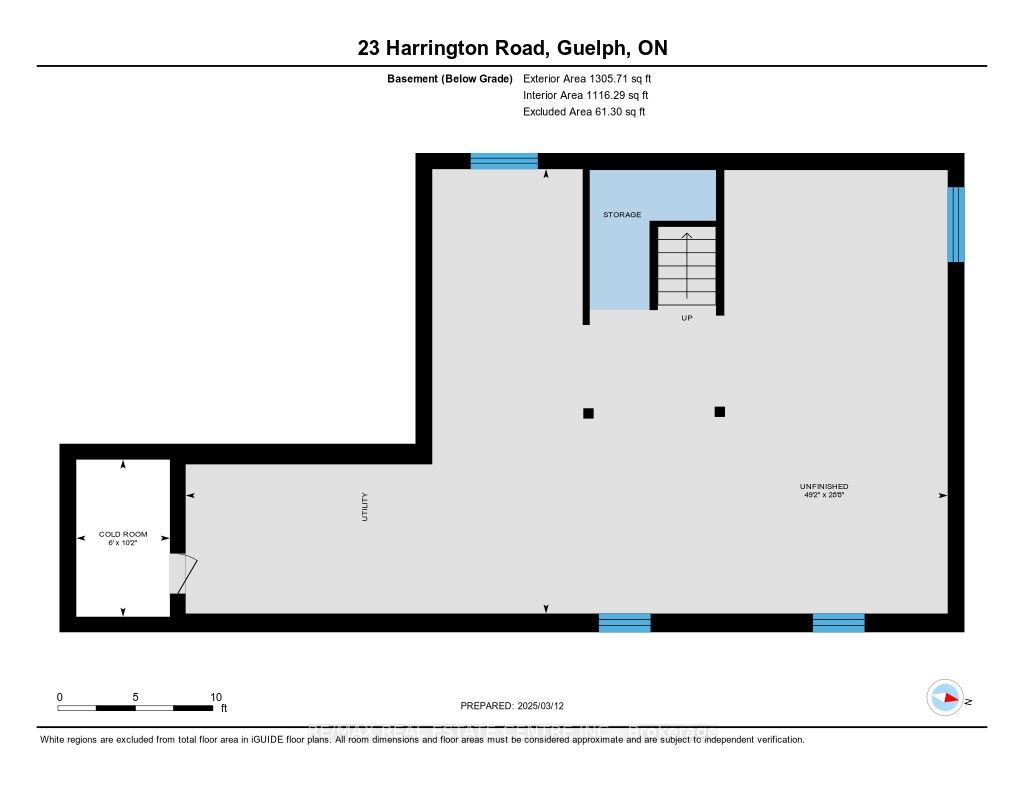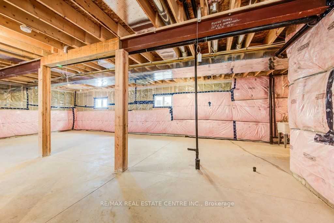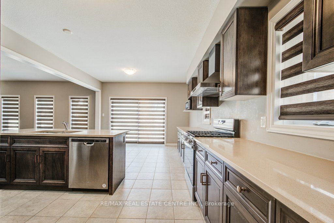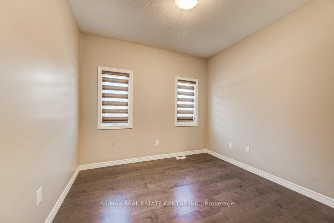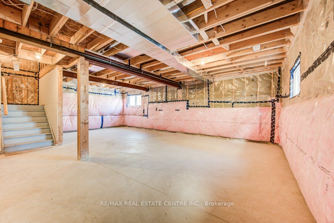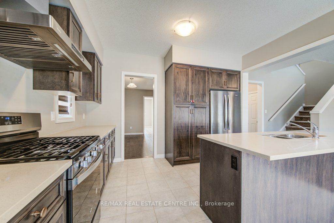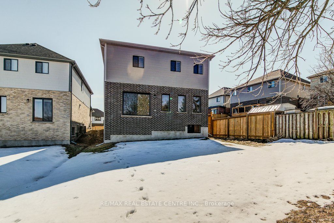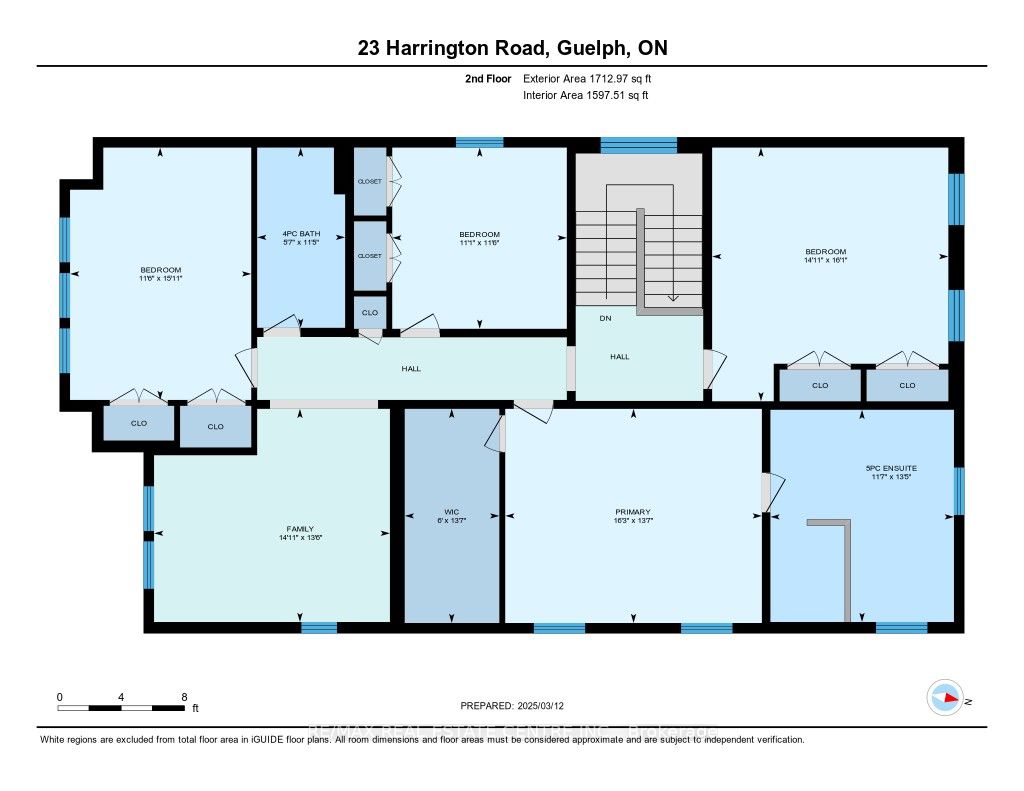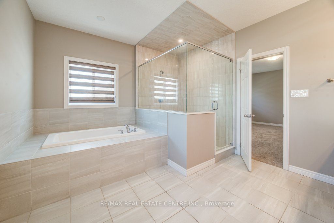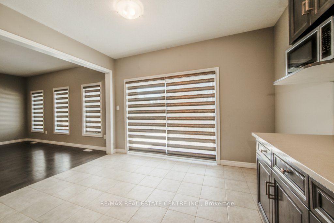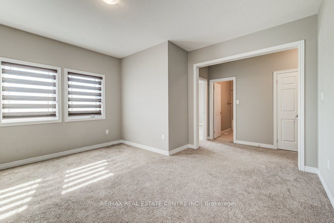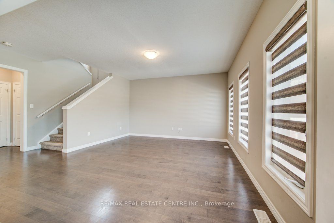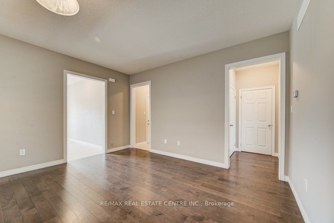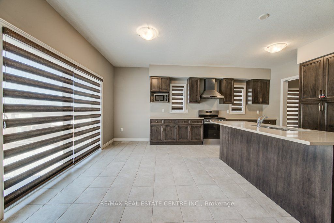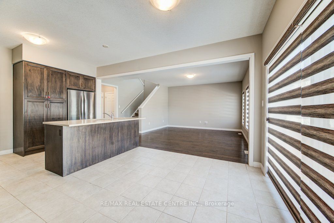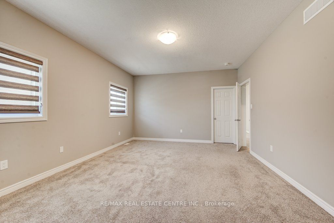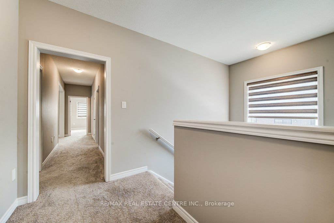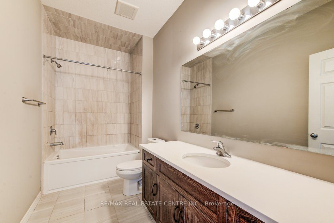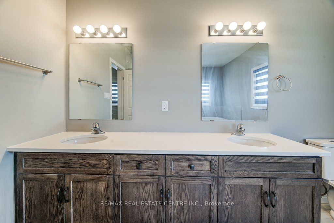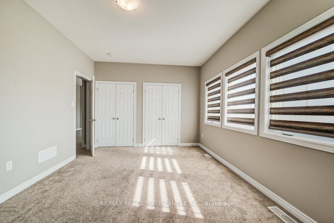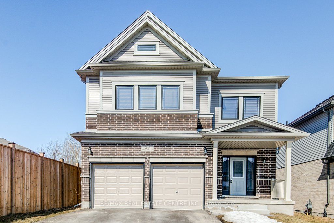
$1,429,900
Est. Payment
$5,461/mo*
*Based on 20% down, 4% interest, 30-year term
Listed by RE/MAX REAL ESTATE CENTRE INC.
Detached•MLS #X12020887•New
Price comparison with similar homes in Guelph
Compared to 7 similar homes
4.7% Higher↑
Market Avg. of (7 similar homes)
$1,365,986
Note * Price comparison is based on the similar properties listed in the area and may not be accurate. Consult licences real estate agent for accurate comparison
Room Details
| Room | Features | Level |
|---|---|---|
Living Room 4.77 × 5.77 m | Main | |
Kitchen 3.83 × 5.75 m | Main | |
Dining Room 4.43 × 3.82 m | Main | |
Primary Bedroom 4.95 × 4.13 m | 5 Pc Ensuite | Second |
Bedroom 2 4.55 × 4.89 m | Second | |
Bedroom 3 3.37 × 3.49 m | Second |
Client Remarks
Your dream home awaits at 23 Harrington Rd, Guelph. This stunning Hail model by Fusion Homes is a spacious 2,980 sqft detached home with $70K worth of premium upgrades from the builder. Boasting 4 bedrooms and 3 bathrooms, this home is packed with high-end finishes and features, including 9-foot ceilings on all floors, and is situated in the peaceful, family-friendly neighborhood of Huron. Fusion Homes, known for their dedication to quality and customer satisfaction, has crafted a residence that radiates elegance and offers a luxurious lifestyle, without the wait for new construction. The nearly-new home, built just under two years ago, showcases a striking brick exterior. The open-concept main floor is perfect for entertaining, featuring 9-foot ceilings throughout. The gourmet kitchen comes equipped with quartz countertops, upgraded cabinetry, stainless steel appliances, and an island with a breakfast bar. The main floor also includes a spacious living room, a separate dining area, a breakfast nook, and a den/office for added convenience. The expansive primary suite includes a spa-like 5-piece ensuite with a luxurious soaker tub. This home also offers hardwood floors, top-of-the-line kitchen appliances, large windows for natural light, an extended breakfast counter, and luxurious granite kitchen countertops. Upstairs, the primary bedroom boasts a huge walk-in closet and abundant natural light from a large window. The other three bedrooms feature double closets. Last but not least, the basement has lot of potential with lookout windows. Located in the serene Grange neighborhood, shopping, parks & trails, and within walking distance of a plaza and best school, this home offers both luxury & accessibility. Don't miss the opportunity to own this stunning property. Book your private showing today!
About This Property
23 Harrington Road, Guelph, N1E 0S1
Home Overview
Basic Information
Walk around the neighborhood
23 Harrington Road, Guelph, N1E 0S1
Shally Shi
Sales Representative, Dolphin Realty Inc
English, Mandarin
Residential ResaleProperty ManagementPre Construction
Mortgage Information
Estimated Payment
$0 Principal and Interest
 Walk Score for 23 Harrington Road
Walk Score for 23 Harrington Road

Book a Showing
Tour this home with Shally
Frequently Asked Questions
Can't find what you're looking for? Contact our support team for more information.
Check out 100+ listings near this property. Listings updated daily
See the Latest Listings by Cities
1500+ home for sale in Ontario

Looking for Your Perfect Home?
Let us help you find the perfect home that matches your lifestyle
