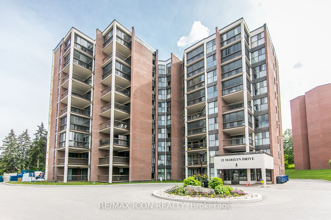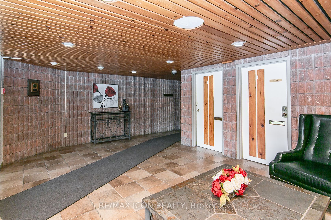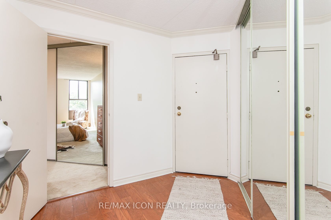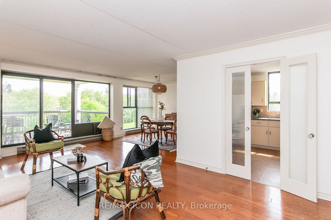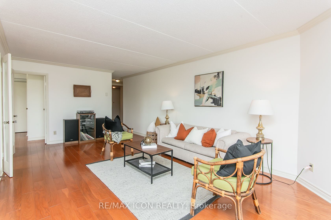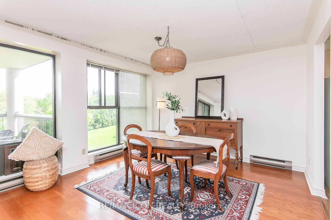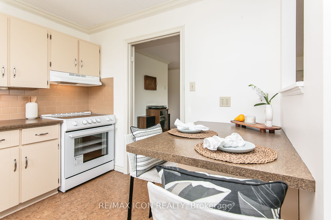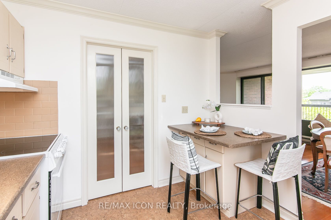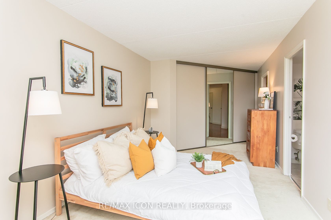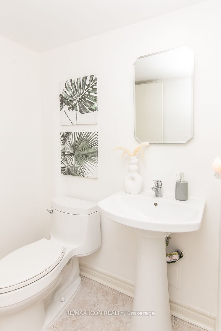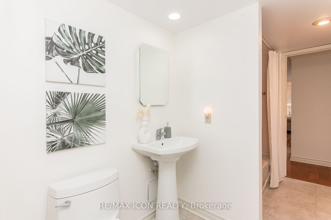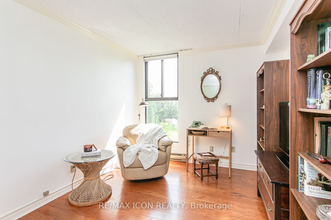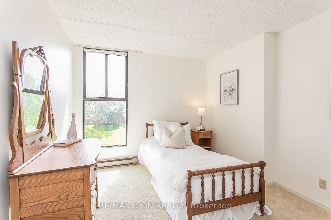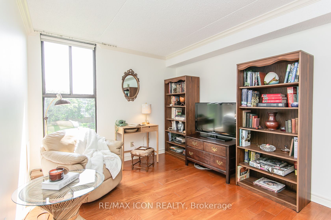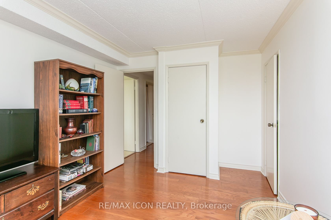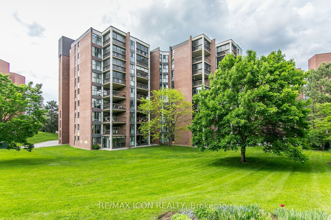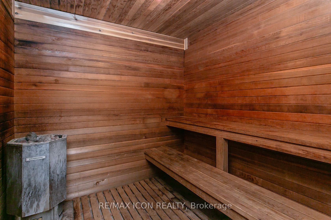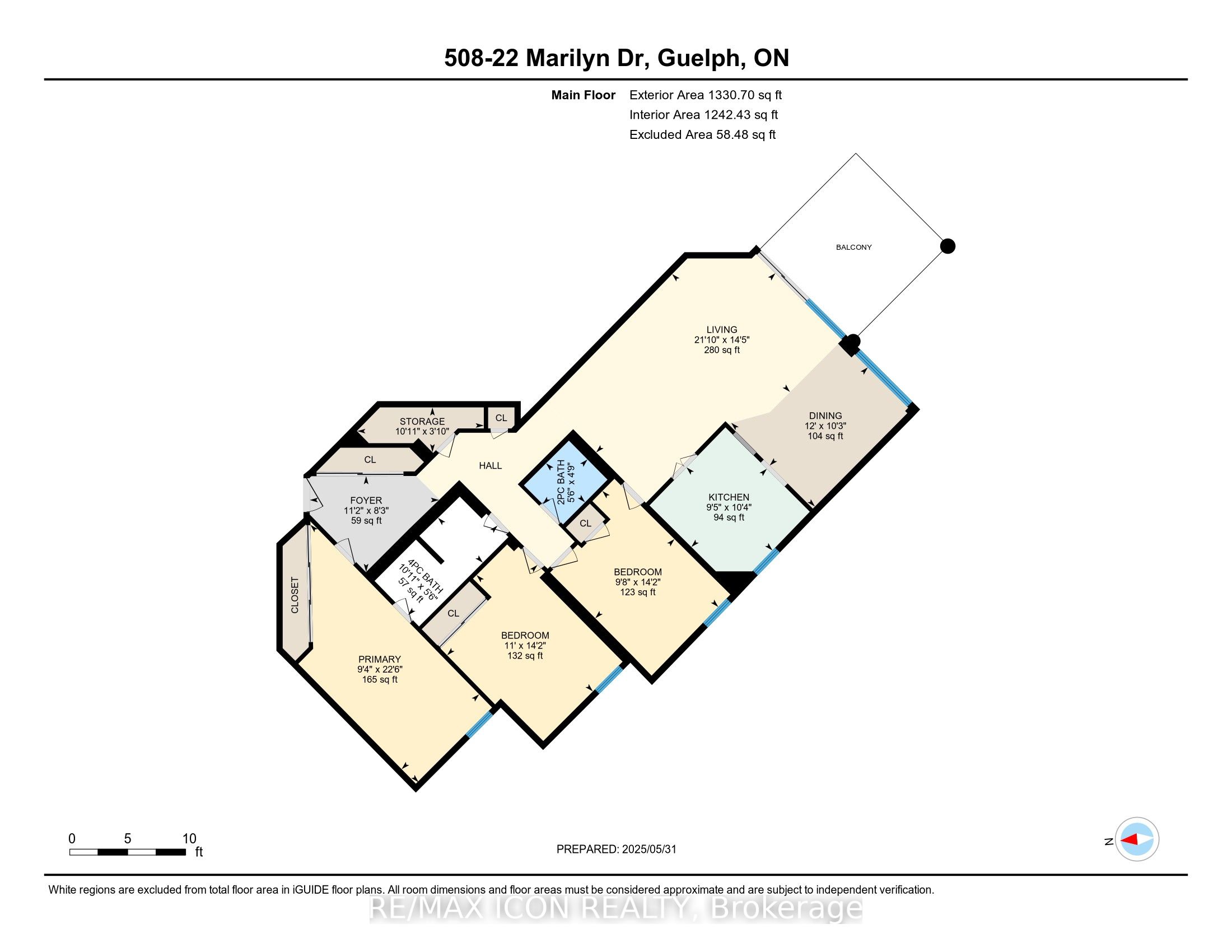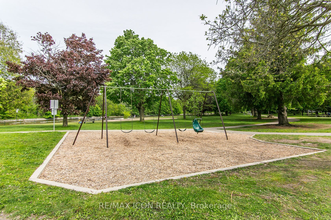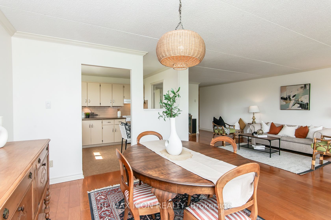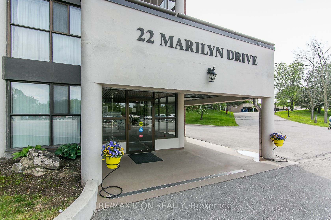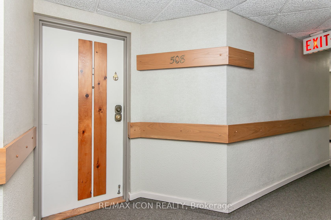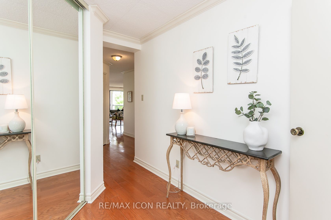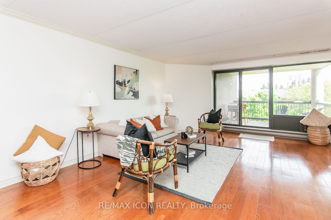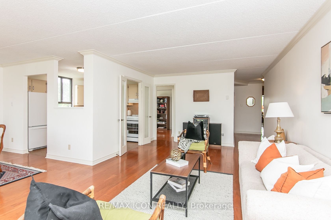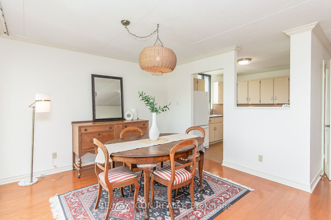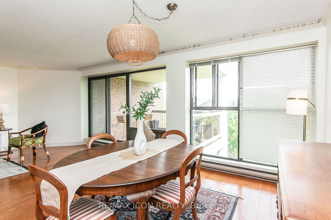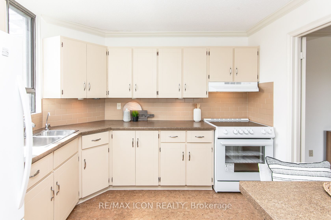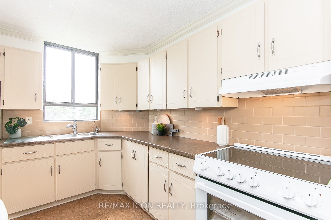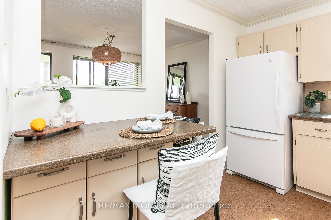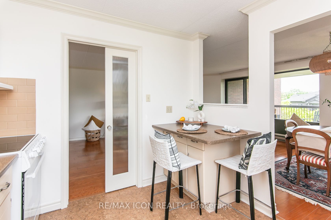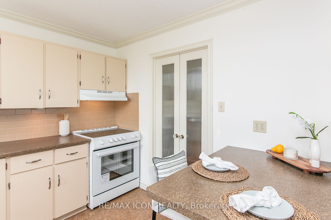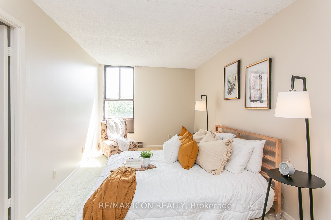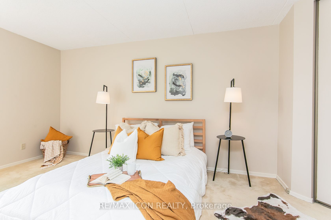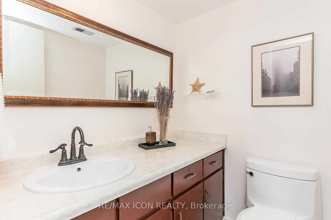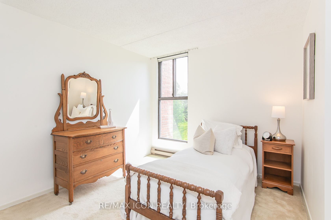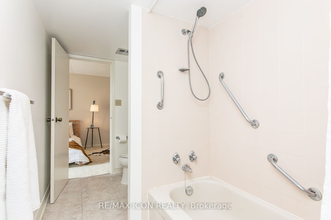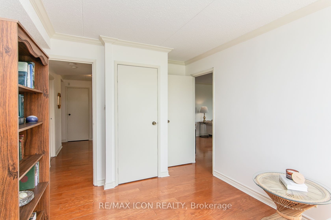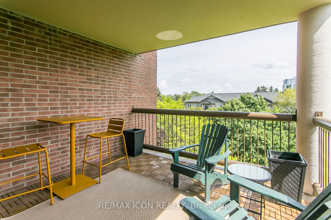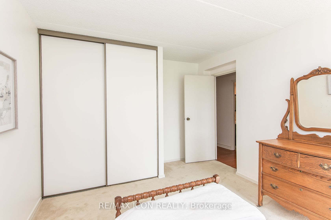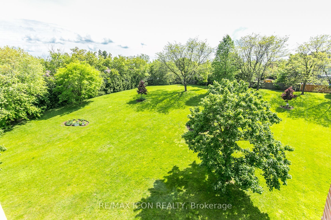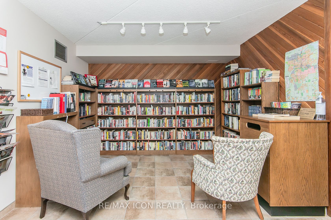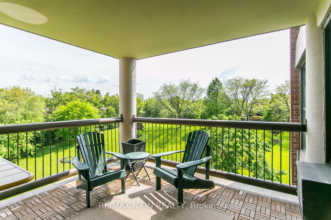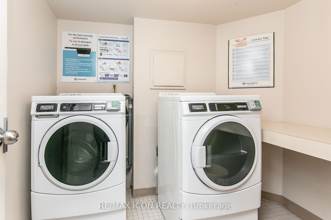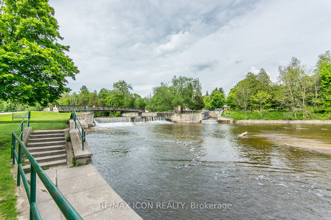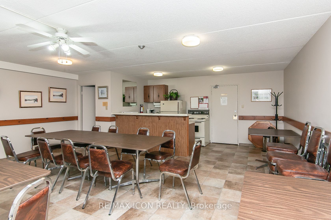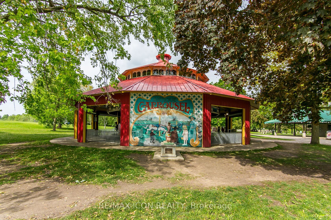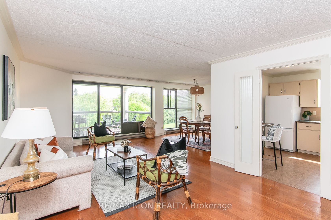
$400,000
Est. Payment
$1,528/mo*
*Based on 20% down, 4% interest, 30-year term
Listed by RE/MAX ICON REALTY
Condo Apartment•MLS #X12189467•New
Included in Maintenance Fee:
Common Elements
Parking
Price comparison with similar homes in Guelph
Compared to 23 similar homes
-40.5% Lower↓
Market Avg. of (23 similar homes)
$672,060
Note * Price comparison is based on the similar properties listed in the area and may not be accurate. Consult licences real estate agent for accurate comparison
Room Details
| Room | Features | Level |
|---|---|---|
Bedroom 4.32 × 3.35 m | Main | |
Bedroom 4.32 × 2.95 m | Main | |
Dining Room 3.12 × 3.66 m | Main | |
Kitchen 3.25 × 2.87 m | Main | |
Living Room 4.39 × 6.65 m | Main | |
Primary Bedroom 6.86 × 2.84 m | Main |
Client Remarks
Why settle for cramped and cookie-cutter? This bright, modern feeling, generously-sized 3-bedroom condo (1,242sq.ft.) offers space, style, and smart storage you wont find in newer builds. There's 1.5 Baths that provide a dedicated bathroom for you and the other for your guests. Freshly painted (May 2025) with rich wood-like floors and flooded with natural light. It features a galley kitchen with a brand-new (May 2025) slide-in stove and range hood, full dining space, loads of closets, and an in-unit store room. Laundry is next door to the unit. Fewer steps than walking to your basement. Enjoy the balcony with green space views, exclusive parking (#23) and locker, (#508) plus, amenities like a library, party room, exercise room and sauna. Your parking spot is steps to the building door for ease and security. Shoppings just up the road at the Smart Centre plaza and Canadian Tire plaza, with quick access to Hwy. 6. Lots of visitor parking. Riverside Park and Speed River Trails at your door step. It's a must see! 360 views for each room.
About This Property
22 Marilyn Drive, Guelph, N1H 7T1
Home Overview
Basic Information
Walk around the neighborhood
22 Marilyn Drive, Guelph, N1H 7T1
Shally Shi
Sales Representative, Dolphin Realty Inc
English, Mandarin
Residential ResaleProperty ManagementPre Construction
Mortgage Information
Estimated Payment
$0 Principal and Interest
 Walk Score for 22 Marilyn Drive
Walk Score for 22 Marilyn Drive

Book a Showing
Tour this home with Shally
Frequently Asked Questions
Can't find what you're looking for? Contact our support team for more information.
See the Latest Listings by Cities
1500+ home for sale in Ontario

Looking for Your Perfect Home?
Let us help you find the perfect home that matches your lifestyle
