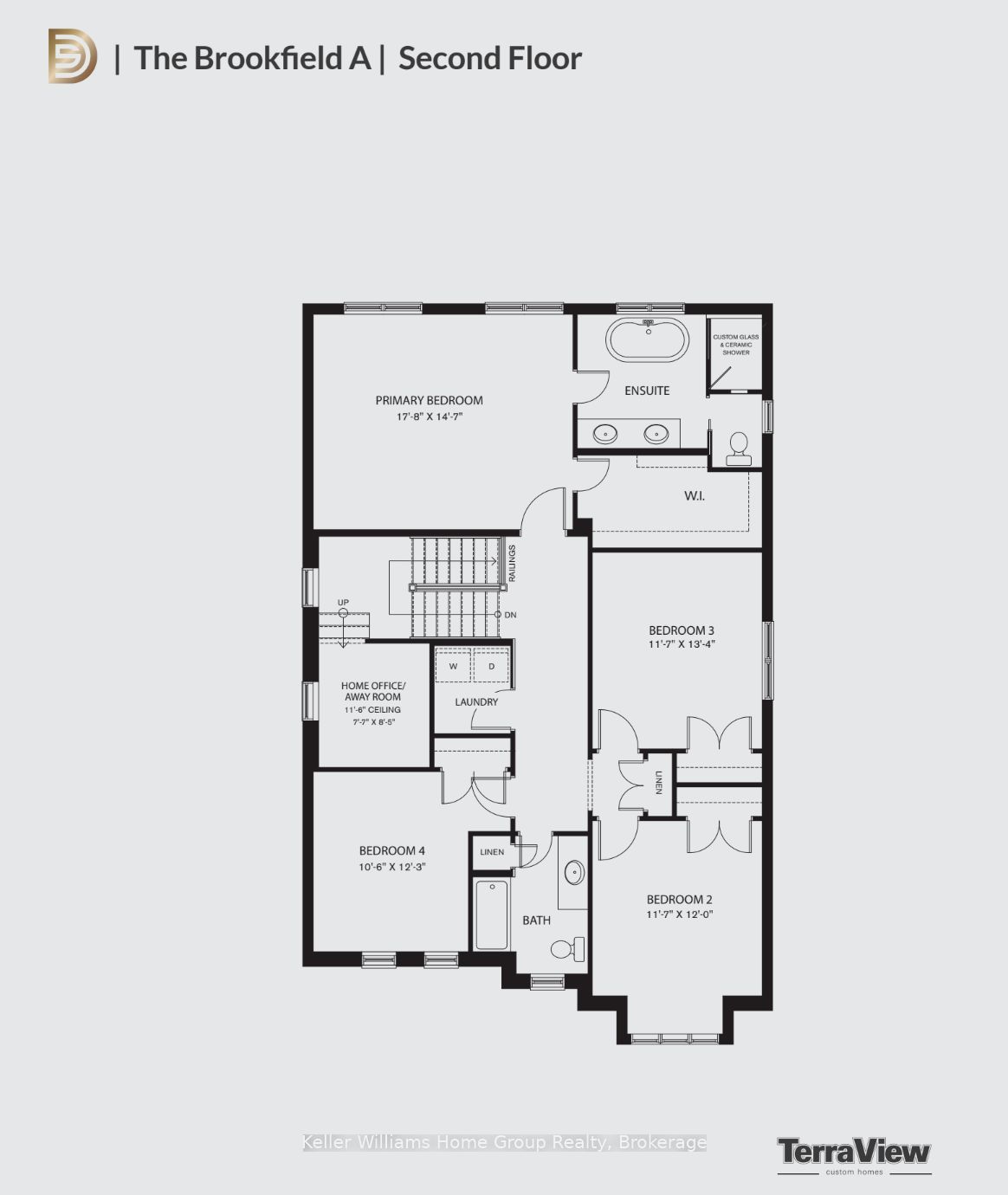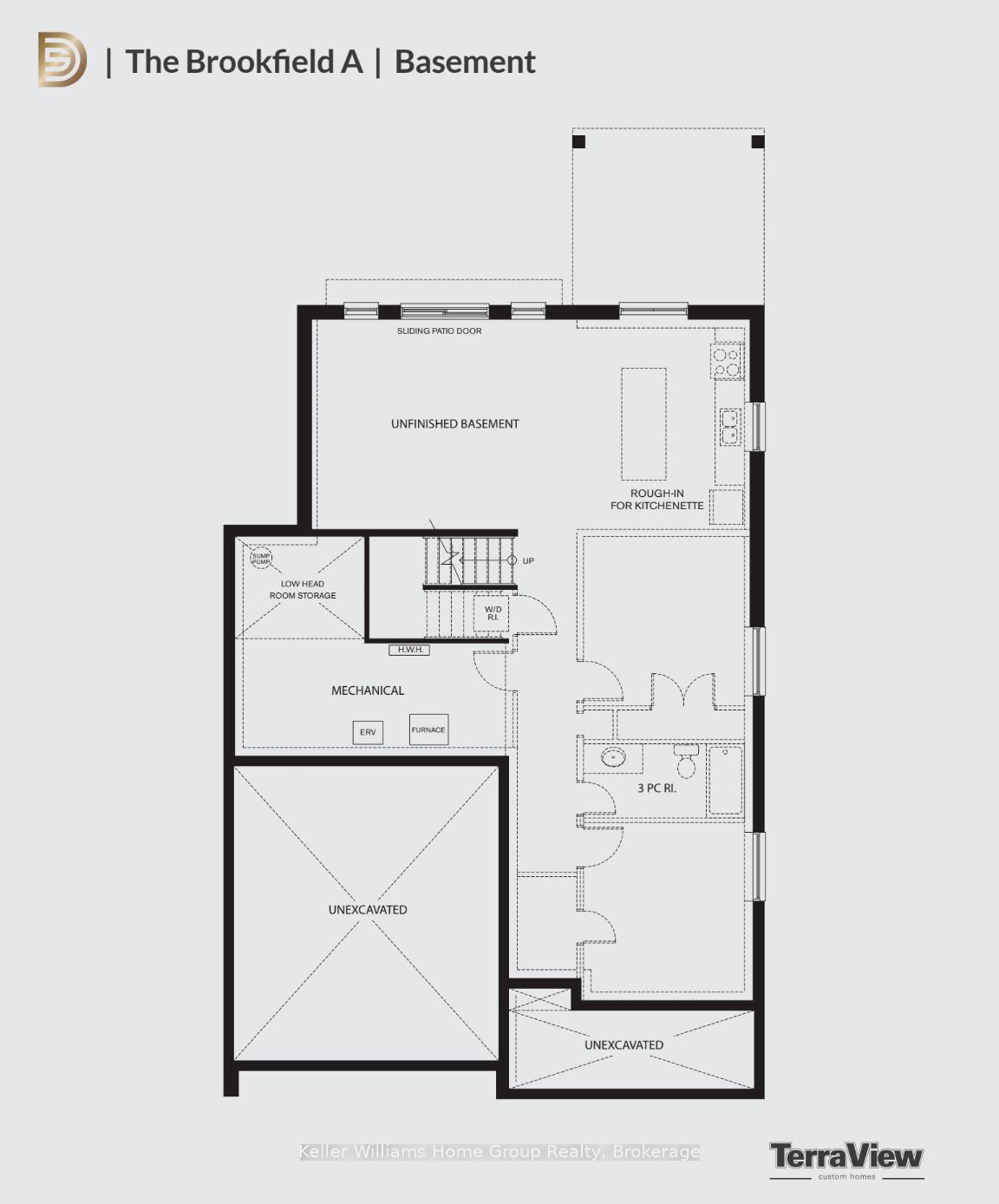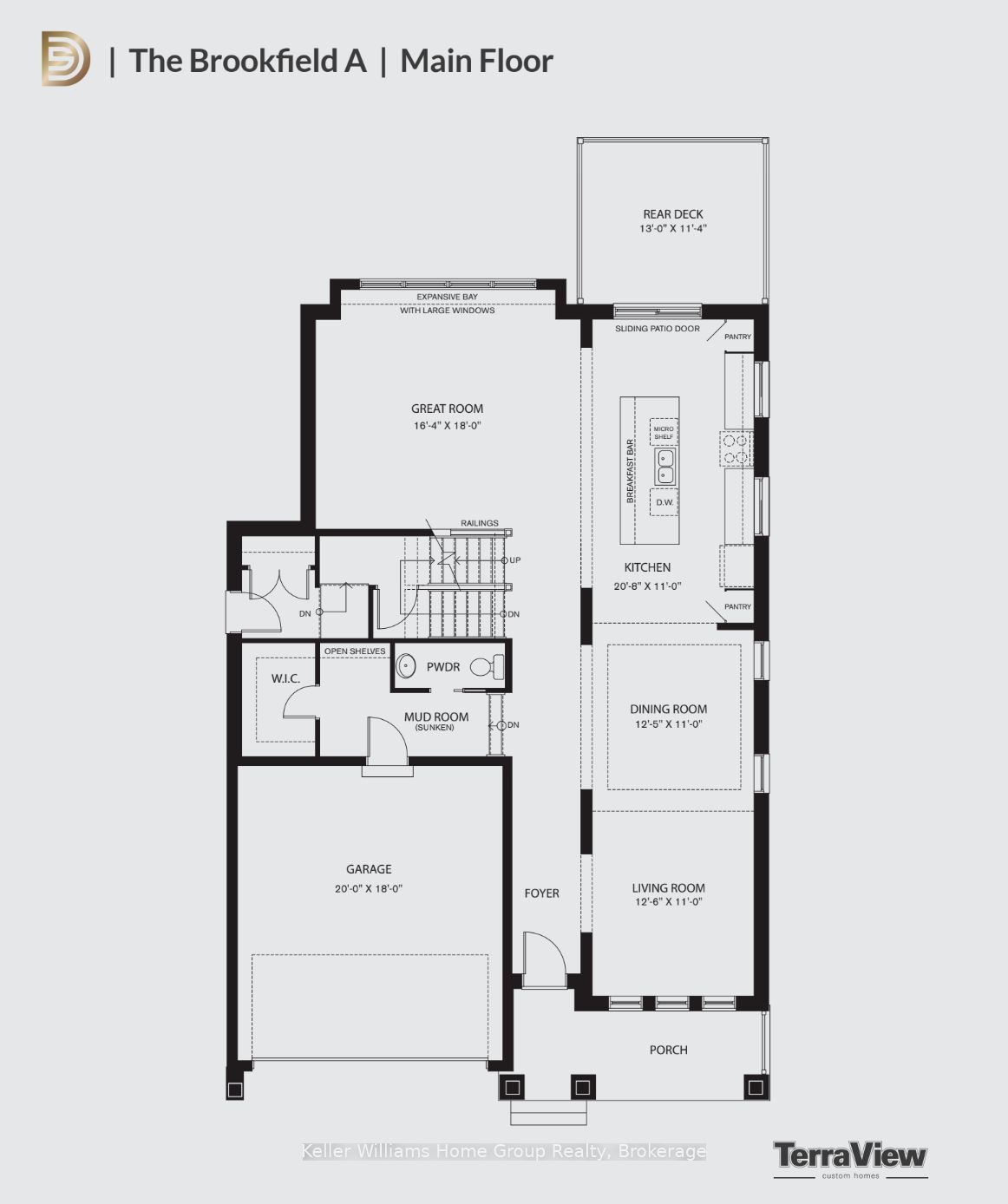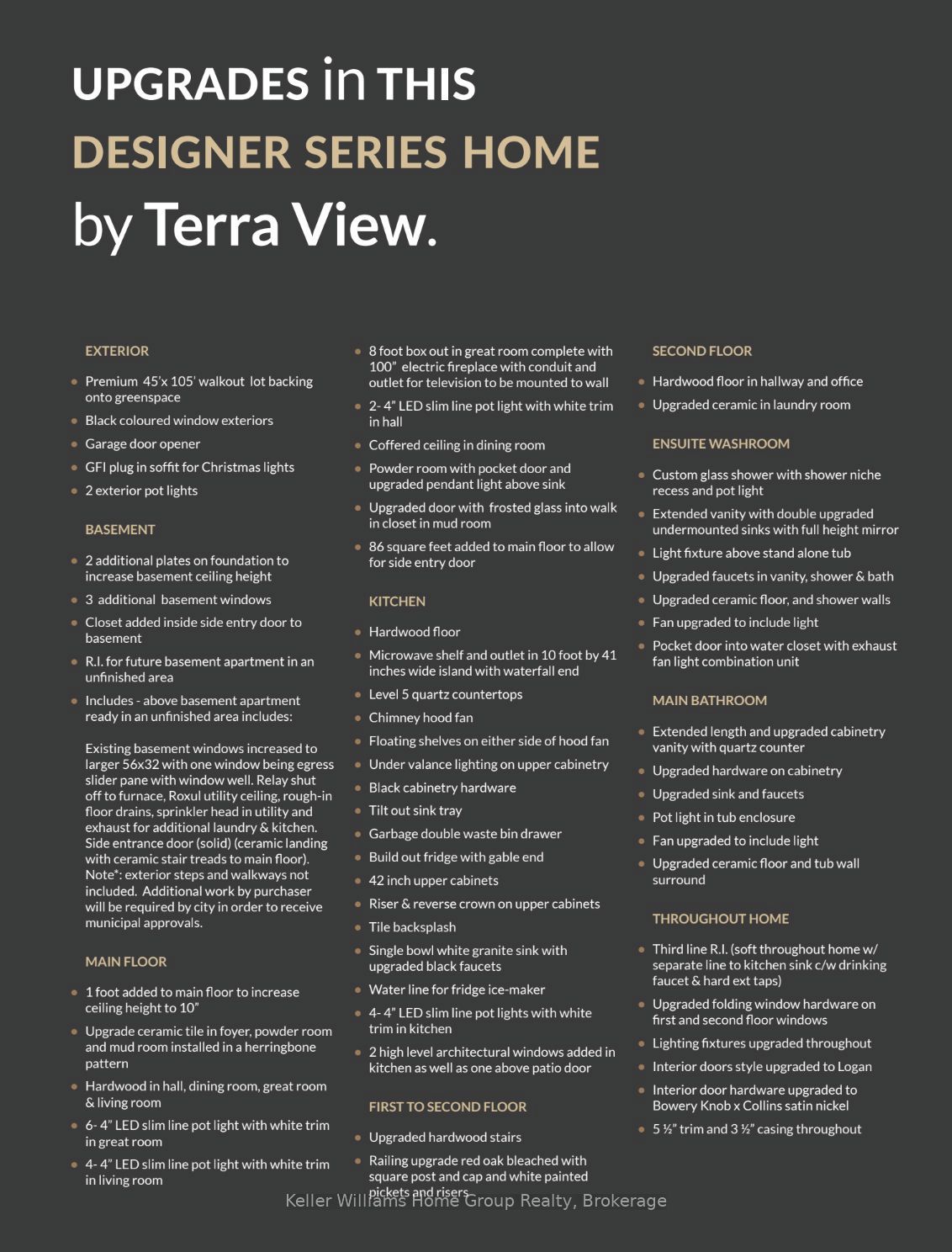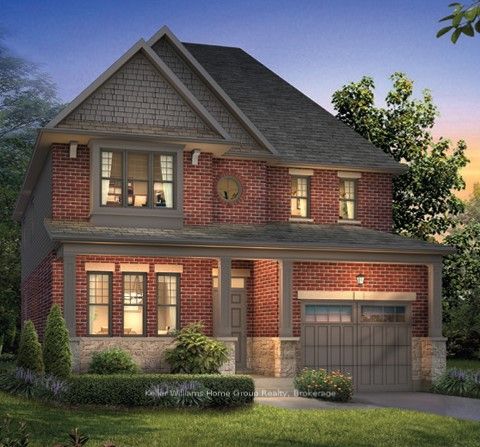
$1,869,525
Est. Payment
$7,140/mo*
*Based on 20% down, 4% interest, 30-year term
Listed by Keller Williams Home Group Realty
Detached•MLS #X12033658•New
Price comparison with similar homes in Guelph
Compared to 53 similar homes
57.0% Higher↑
Market Avg. of (53 similar homes)
$1,190,415
Note * Price comparison is based on the similar properties listed in the area and may not be accurate. Consult licences real estate agent for accurate comparison
Room Details
| Room | Features | Level |
|---|---|---|
Kitchen 3.35 × 6.3 m | Hardwood FloorPantry | Main |
Dining Room 3.35 × 3.8 m | Coffered Ceiling(s)Hardwood Floor | Main |
Living Room 3.35 × 3.8 m | Hardwood Floor | Main |
Primary Bedroom 4.4 × 5.4 m | Hardwood FloorWalk-In Closet(s) | Second |
Bedroom 3.73 × 3.2 m | Second | |
Bedroom 4 × 3.5 m | Second |
Client Remarks
One of the last remaining new net-zero-ready homes at Hart Village is now available. This exceptional two-story home is situated next to conservation land. Offering 2,897 sq.ft. of finished space, this 4-bedroom home is ideally located in Guelph's south end, with schools and recreational trails nearby. The spacious living and dining rooms open up to a bright, gourmet kitchen featuring an oversized 10-foot island. The great room, complete with a fireplace and large windows overlooking conservation, provides an ideal setting for family and friend gatherings. Upstairs, you'll find four expansive bedrooms, a laundry room, and two additional bathrooms. The primary suite boasts a luxurious five piece ensuite bathroom and an oversized walk-in closet. On the main floor, there is a 2-piece powder room, a mudroom with a large walk in closet, and a separate side entrance. This entrance also leads to the unspoiled walk-out basement, which includes large windows and is roughed in for multigenerational living or an income suite. Additional features include high efficiency forced air gas heating, a heat pump for heating and cooling the home, rough-in for solar panels, a double garage, and a double driveway providing parking for up to four vehicles.
About This Property
210 Carrington Drive, Guelph, N1G 0G9
Home Overview
Basic Information
Walk around the neighborhood
210 Carrington Drive, Guelph, N1G 0G9
Shally Shi
Sales Representative, Dolphin Realty Inc
English, Mandarin
Residential ResaleProperty ManagementPre Construction
Mortgage Information
Estimated Payment
$0 Principal and Interest
 Walk Score for 210 Carrington Drive
Walk Score for 210 Carrington Drive

Book a Showing
Tour this home with Shally
Frequently Asked Questions
Can't find what you're looking for? Contact our support team for more information.
See the Latest Listings by Cities
1500+ home for sale in Ontario

Looking for Your Perfect Home?
Let us help you find the perfect home that matches your lifestyle
