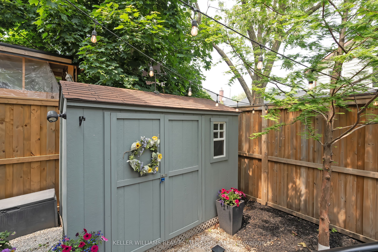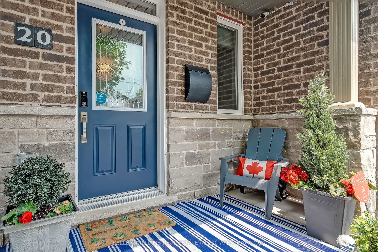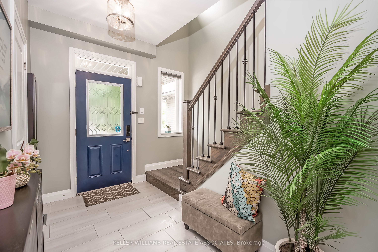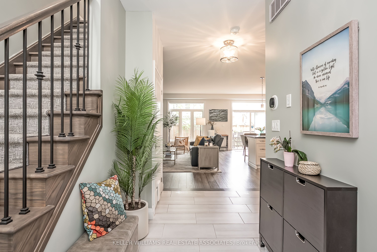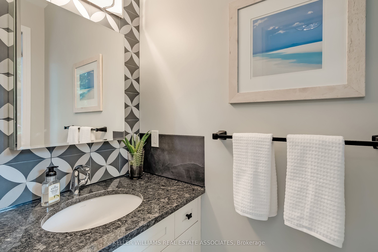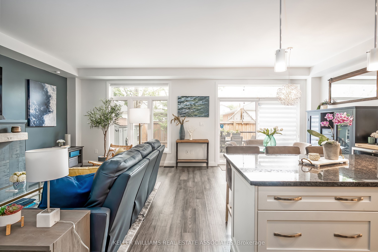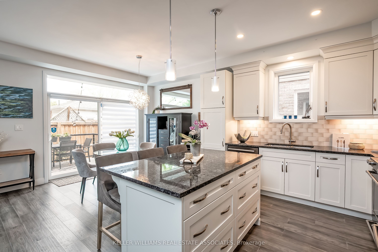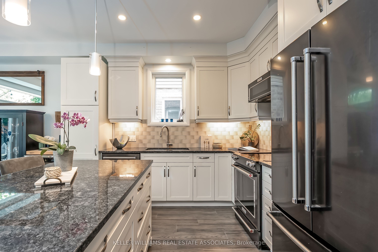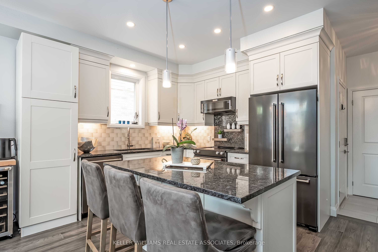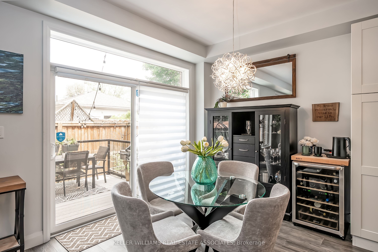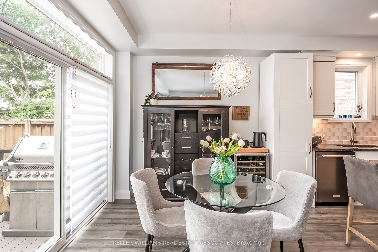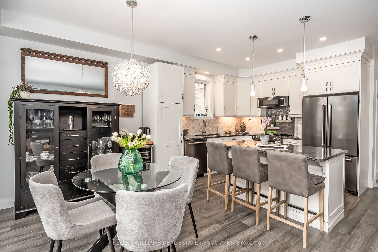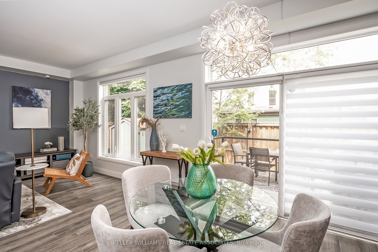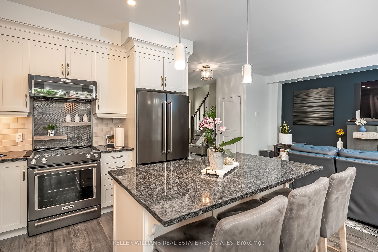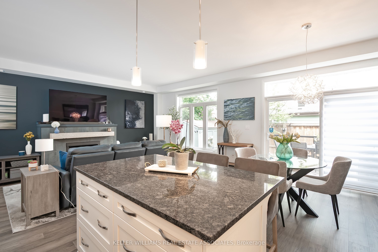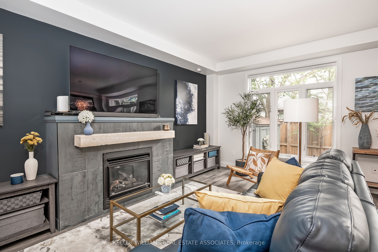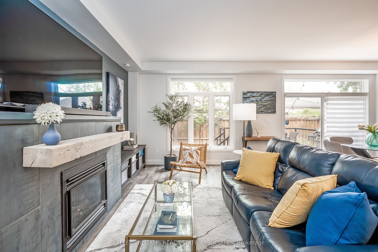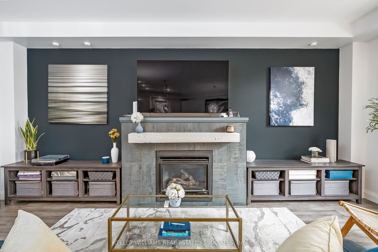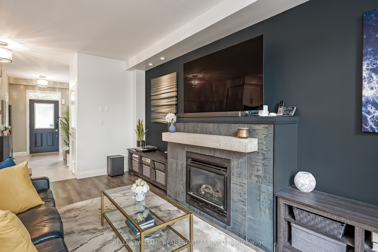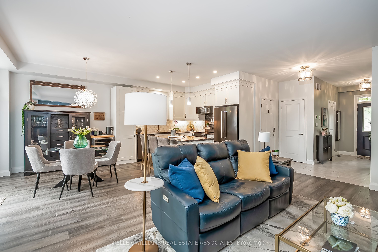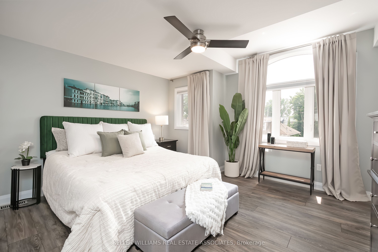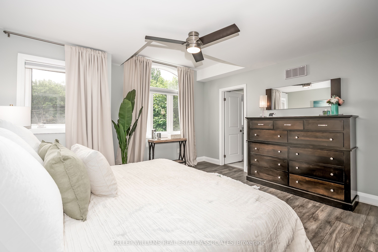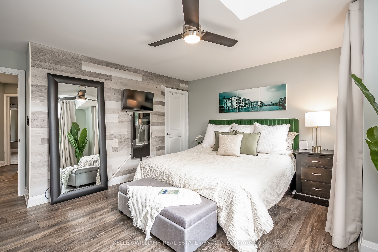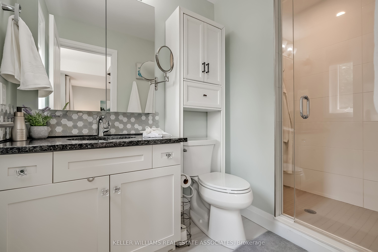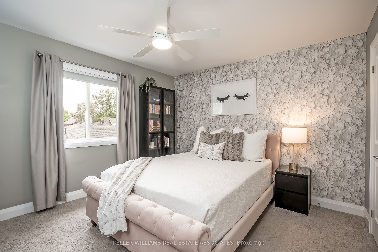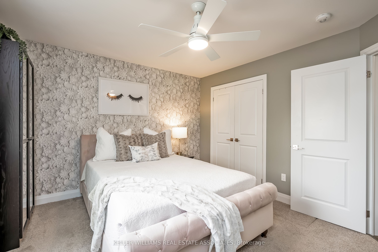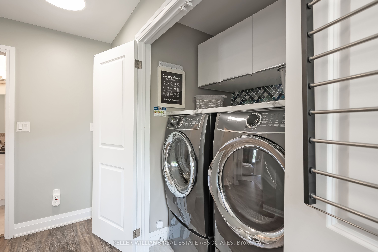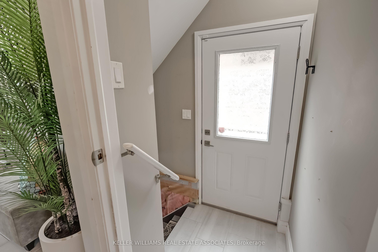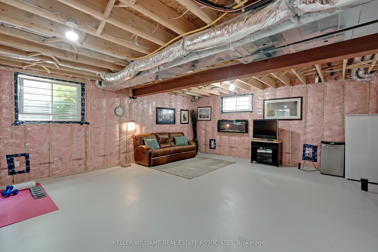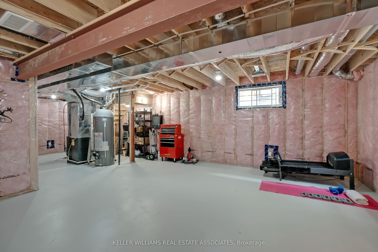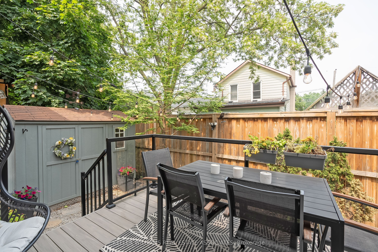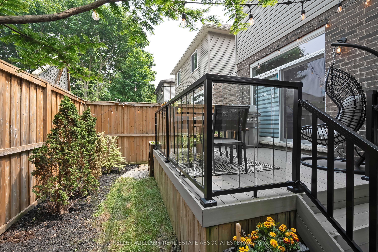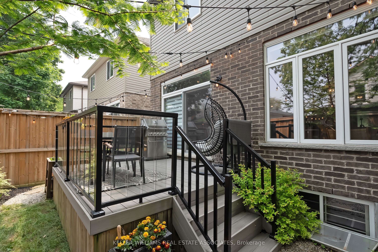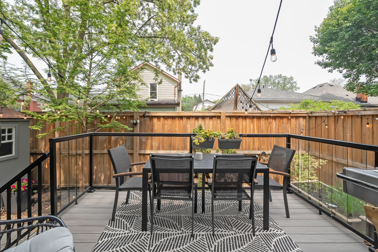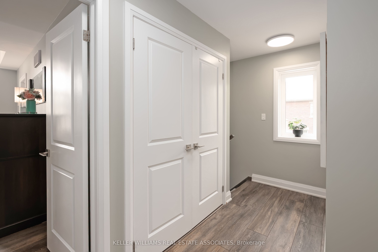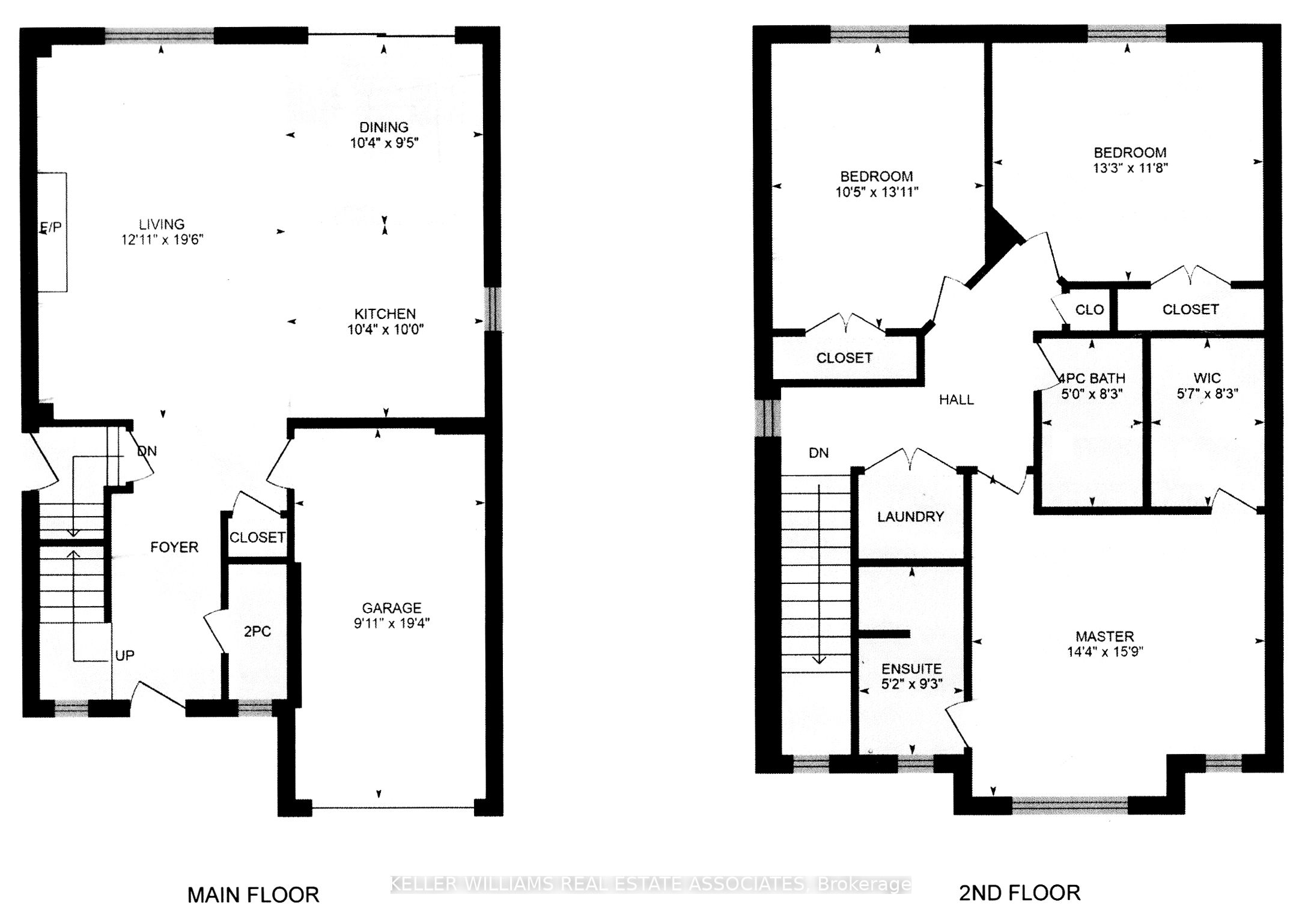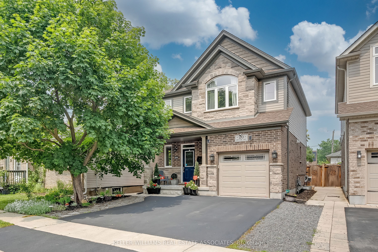
$848,800
Est. Payment
$3,242/mo*
*Based on 20% down, 4% interest, 30-year term
Listed by KELLER WILLIAMS REAL ESTATE ASSOCIATES
Detached•MLS #X12210657•New
Price comparison with similar homes in Guelph
Compared to 45 similar homes
-25.2% Lower↓
Market Avg. of (45 similar homes)
$1,134,949
Note * Price comparison is based on the similar properties listed in the area and may not be accurate. Consult licences real estate agent for accurate comparison
Room Details
| Room | Features | Level |
|---|---|---|
Living Room 3.94 × 5.94 m | Hardwood FloorFireplaceOpen Concept | Main |
Dining Room 3.15 × 2.88 m | Hardwood FloorW/O To DeckOpen Concept | Main |
Kitchen 3.14 × 3.05 m | Granite CountersStainless Steel ApplBacksplash | Main |
Primary Bedroom 4.38 × 4.81 m | Vinyl Floor3 Pc EnsuiteWalk-In Closet(s) | Second |
Bedroom 2 3.18 × 4.25 m | BroadloomDouble ClosetWindow | Second |
Bedroom 3 4.05 × 3.55 m | BroadloomClosetWindow | Second |
Client Remarks
Fabulous Sarah Reid custom home w/luxury finishes throughout! Newly-built gem located in heart of beautiful mature Guelph neighbourhood. A vibrant sense of community combined w/amazing walkability to nature trails, restaurants, schools, and more! Built in 2018, 20 Menzie Ave is a true masterpiece of design w/ a long list of amazing features: Lovely covered front porch, gorgeous foyer w/ lrg tile flr, amazing open concept main flr w/9ft ceilings, hdwd flrs & stairs, chefs island kitchen w/ granite cntrs, custom cabinets, pantry, accent backsplash w/shelves, pot lights & pendant lighting. Liv rm has accent wall w/gas fireplace, tiled surround & mantle. Din rm has modern chandelier & tons of light from lrg picture window & oversized patio drs w/transom window. Walk-out to sunny fully-fenced, easy to maintain private treed bkyrd w/maintenance free glass panelled composite deck(bbq heaven!) & lrg shed. Beautiful powder rm, hall closet & convenient grg access. Solid wood staircase with tasteful runner leads to the equally impressive upper lvl: Primary bdrm retreat w/stunning arched window, luxury vinyl plank flring, huge w/i closet, beautiful ensuite bthrm w/walk-in shower. 2 other lrg bdrms w/windows &closets, ceiling fans, quality broadloom. Upper lvl also features linen closet, main 4pc bth & the super convenient laundry w/ front loading W&D on pedestal w/folding counter, storage cabinets & tasteful backsplash. Fabulous wide open lower lvl perfect for huge entertainer rec rm & primed for income potential: separate side entrance, tons of light from egress & 2 extra lrg windows, roughed in bthrm, high ceilings w/ductwork neatly tucked away, easy to add kitchen, totally open w/ no annoying posts, tons of electrical outlets. All of this plus 3 car parking+EV charger in grg, upgraded light fixtures,mirrored medicine cabinets in all bthrms, 200 amp electrical panel, grg dr opener & remotes, high eff forced air gas furnace, A/C, water softener. It doesnt get better than this!
About This Property
20 Menzie Avenue, Guelph, N1E 5X9
Home Overview
Basic Information
Walk around the neighborhood
20 Menzie Avenue, Guelph, N1E 5X9
Shally Shi
Sales Representative, Dolphin Realty Inc
English, Mandarin
Residential ResaleProperty ManagementPre Construction
Mortgage Information
Estimated Payment
$0 Principal and Interest
 Walk Score for 20 Menzie Avenue
Walk Score for 20 Menzie Avenue

Book a Showing
Tour this home with Shally
Frequently Asked Questions
Can't find what you're looking for? Contact our support team for more information.
See the Latest Listings by Cities
1500+ home for sale in Ontario

Looking for Your Perfect Home?
Let us help you find the perfect home that matches your lifestyle
