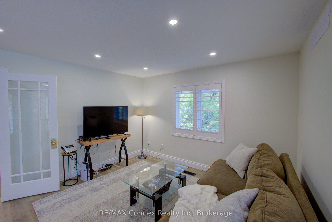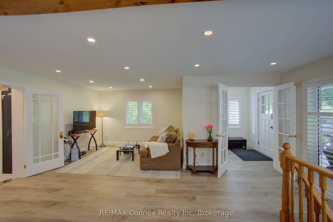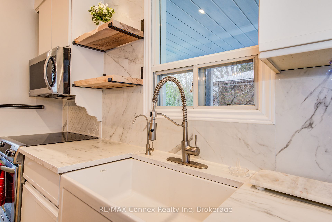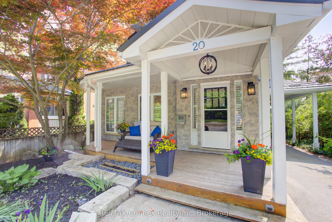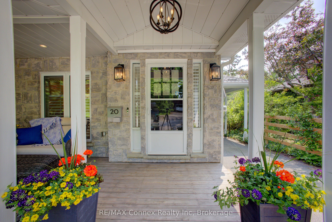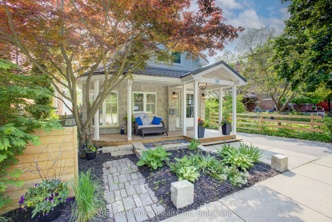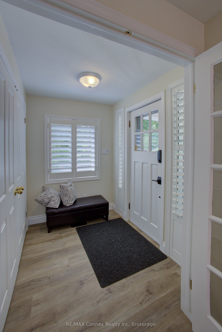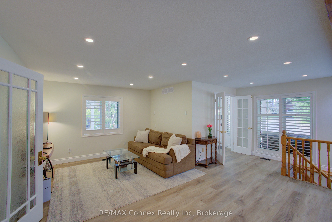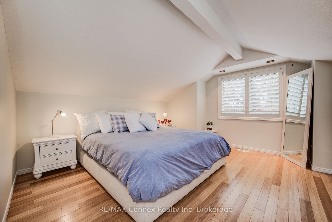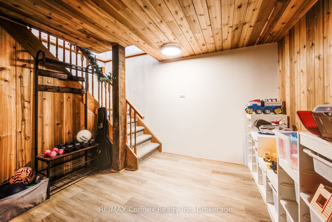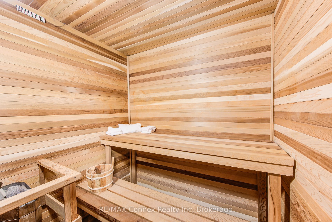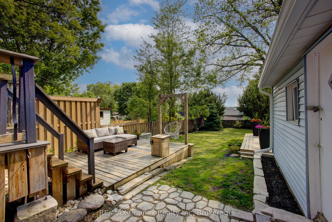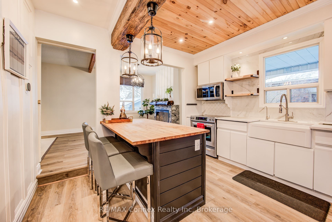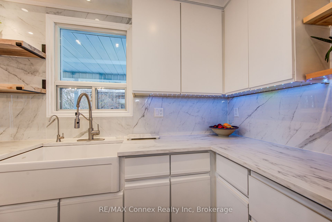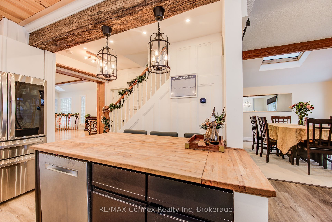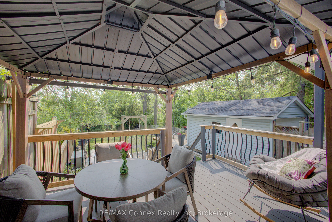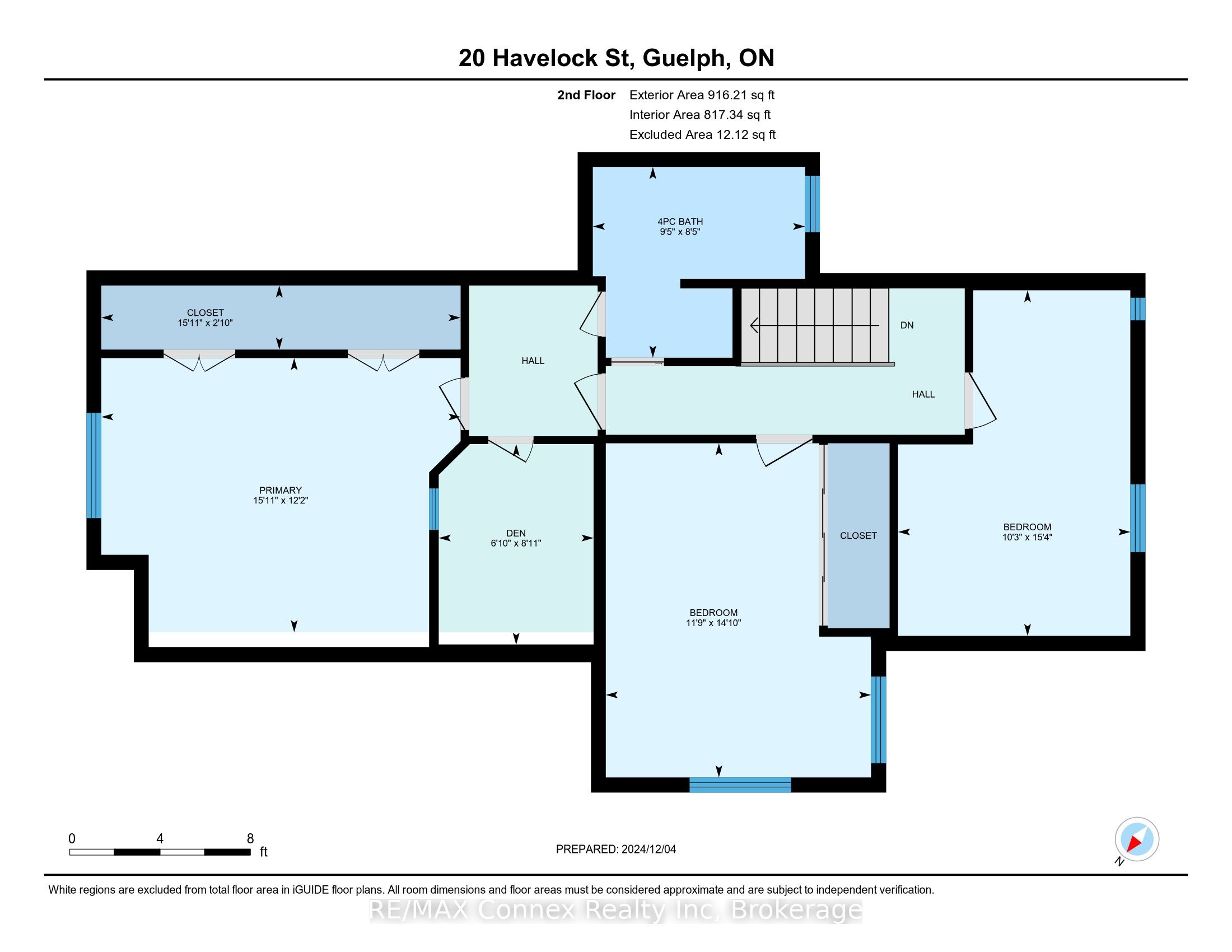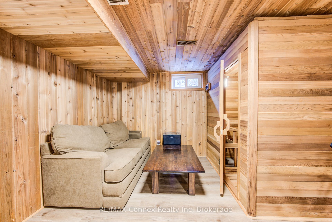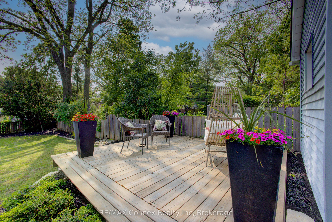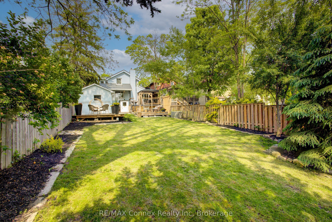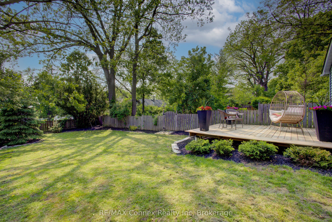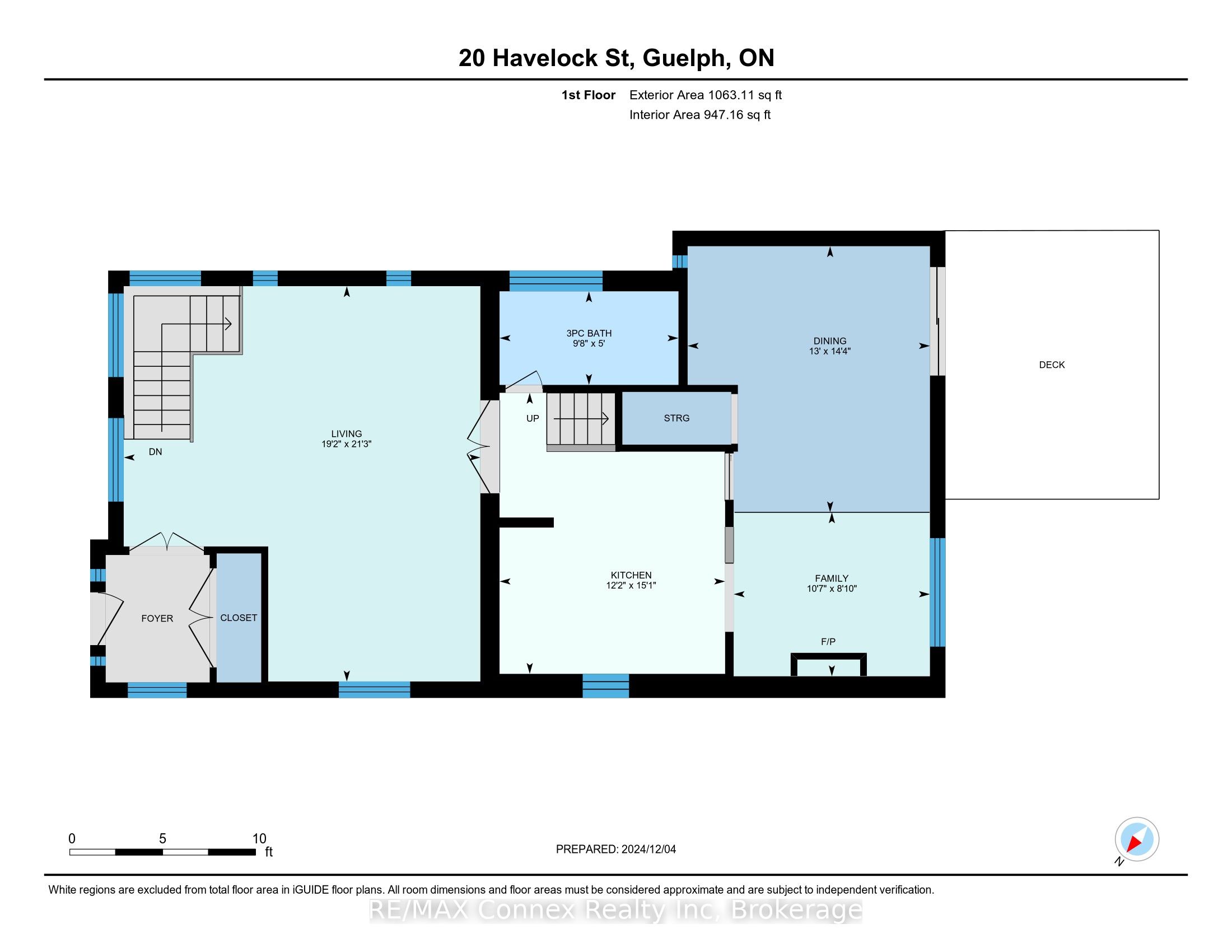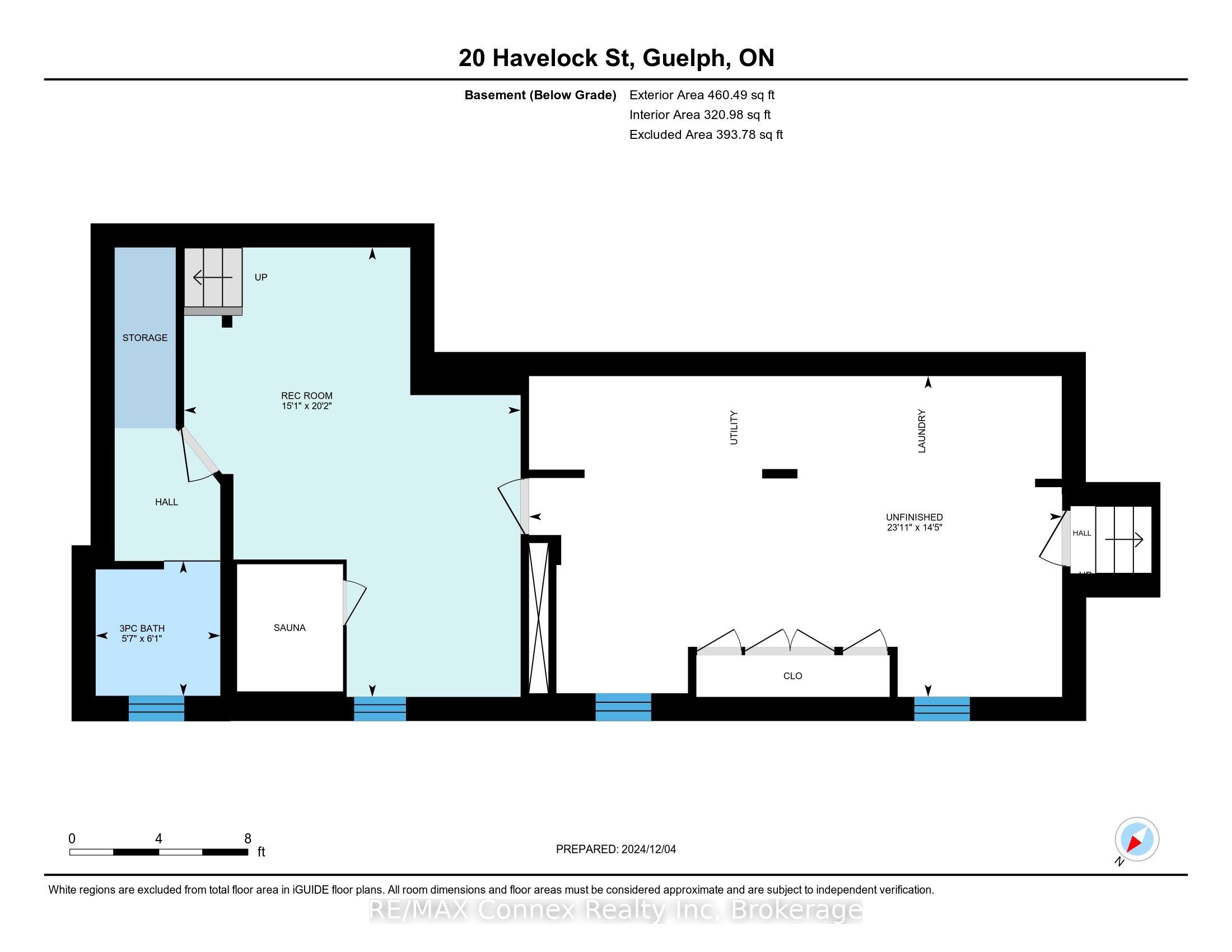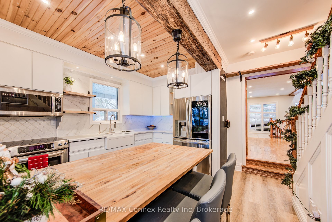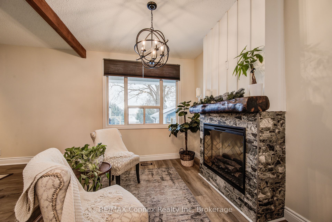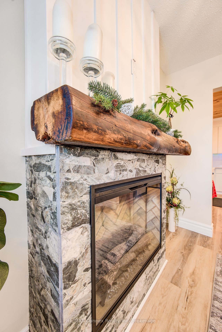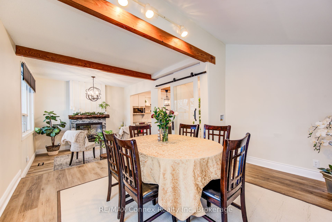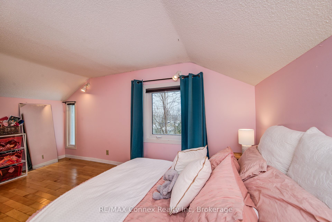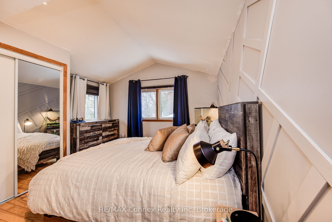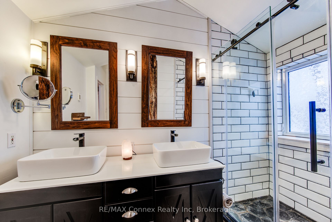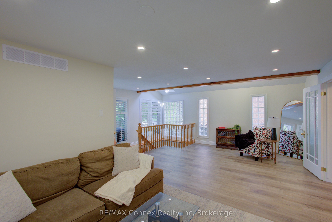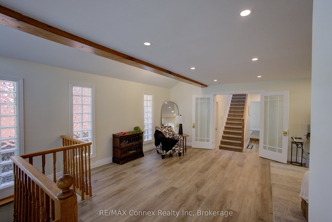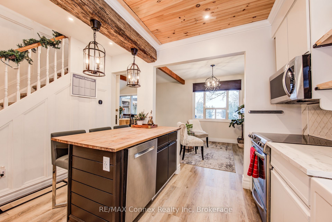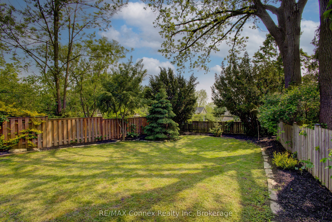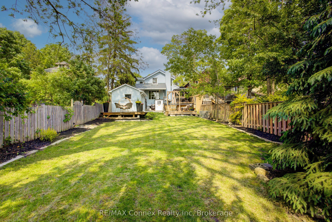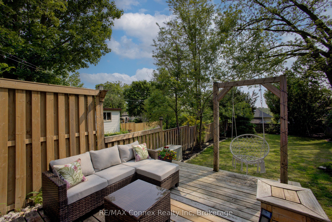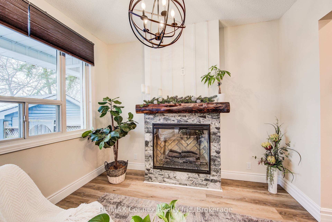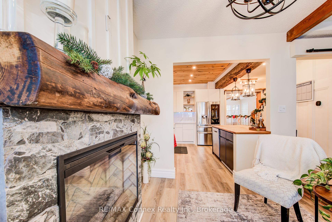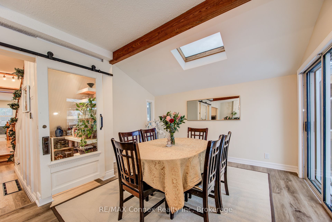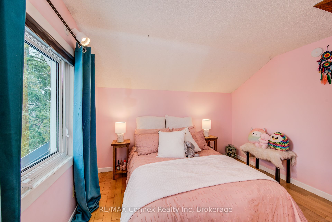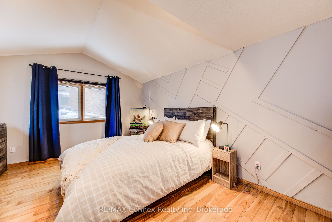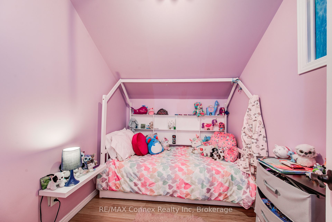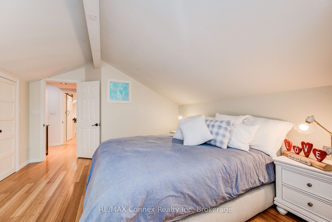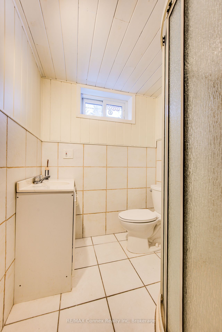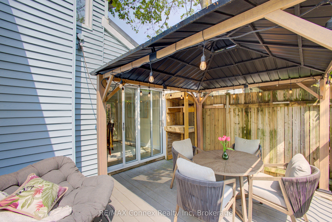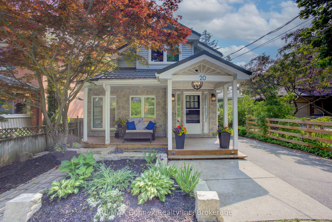
$1,150,000
Est. Payment
$4,392/mo*
*Based on 20% down, 4% interest, 30-year term
Listed by RE/MAX Connex Realty Inc
Detached•MLS #X12215622•New
Price comparison with similar homes in Guelph
Compared to 45 similar homes
1.9% Higher↑
Market Avg. of (45 similar homes)
$1,128,256
Note * Price comparison is based on the similar properties listed in the area and may not be accurate. Consult licences real estate agent for accurate comparison
Room Details
| Room | Features | Level |
|---|---|---|
Living Room 6.49 × 5.85 m | Pot LightsCalifornia ShuttersVinyl Floor | Main |
Kitchen 4.61 × 3.7 m | Beamed CeilingsDouble SinkVinyl Floor | Main |
Dining Room 4.37 × 3.98 m | Beamed CeilingsVinyl FloorW/O To Deck | Main |
Primary Bedroom 3.7 × 4.85 m | California ShuttersHardwood FloorWalk-In Closet(s) | Second |
Bedroom 2 4.51 × 3.85 m | Double ClosetCarpet FreeHardwood Floor | Second |
Bedroom 3 4.67 × 3.14 m | Carpet FreeHardwood Floor | Second |
Client Remarks
Exquisitely unique home with historical charm. This spacious home with stone facing, has been updated with modern amenities. This desired area is walking distance to downtown Guelph, schools, parks, restaurants and hospital. The large private mature treed lot is complete with a 2-tiered deck plus reading area and outdoor lighting for summer nights. The cozy porch welcomes to this amazing home and the single wide covered driveway fits 3 cars plus a detached garage with new roof. The spacious family home welcomes guests to aa large foyer with French doors and California shutters. A large living room allows space for family gatherings and separate sitting area to relax. French doors lead to updated kitchen with beamed ceiling, breakfast bar, pot lights and a walk-in pantry. The cozy family room with electric fireplace overlooks dining room with skylights and walk-out to private fenced backyard. 2nd floor features 3 spacious bedrooms. Master with wall-to-wall closets plus additional walk-in closet and office area. Lower level gives the kids room to play plus sauna with laundry and storage and walk-up to yard.
About This Property
20 Havelock Street, Guelph, N1E 4G5
Home Overview
Basic Information
Walk around the neighborhood
20 Havelock Street, Guelph, N1E 4G5
Shally Shi
Sales Representative, Dolphin Realty Inc
English, Mandarin
Residential ResaleProperty ManagementPre Construction
Mortgage Information
Estimated Payment
$0 Principal and Interest
 Walk Score for 20 Havelock Street
Walk Score for 20 Havelock Street

Book a Showing
Tour this home with Shally
Frequently Asked Questions
Can't find what you're looking for? Contact our support team for more information.
See the Latest Listings by Cities
1500+ home for sale in Ontario

Looking for Your Perfect Home?
Let us help you find the perfect home that matches your lifestyle
