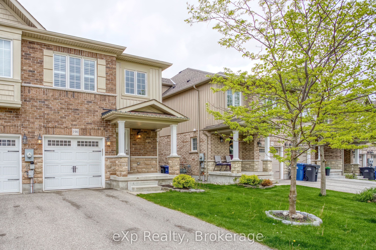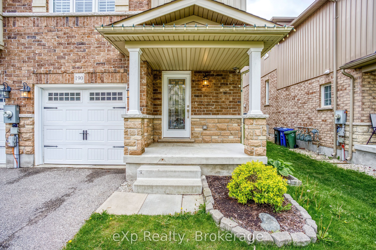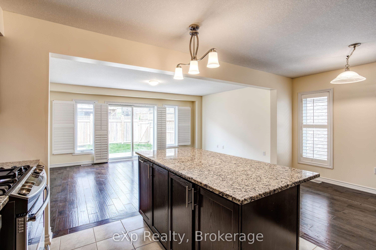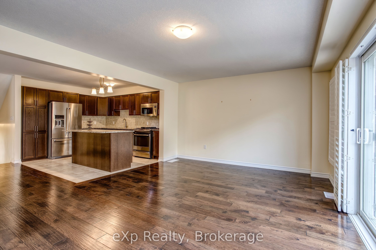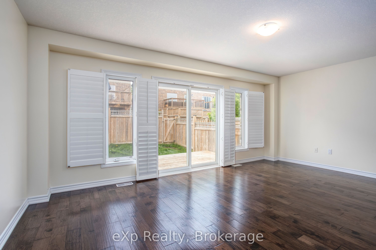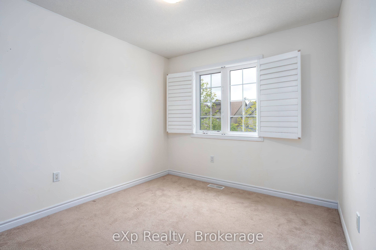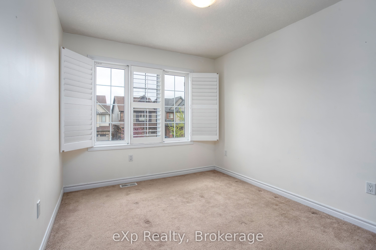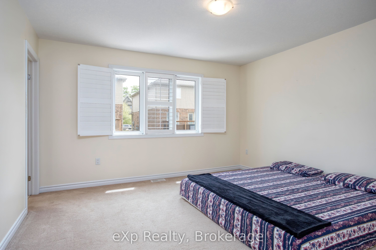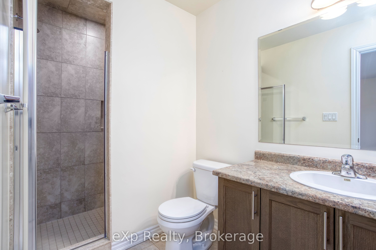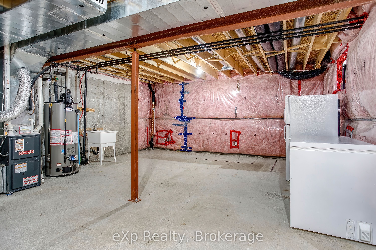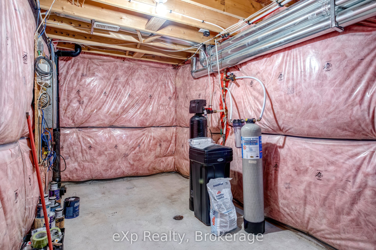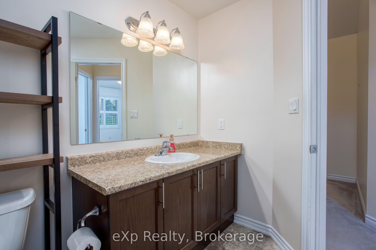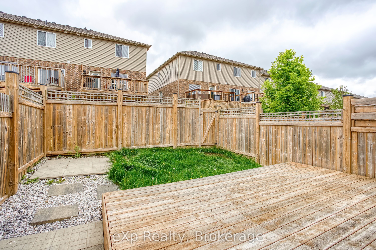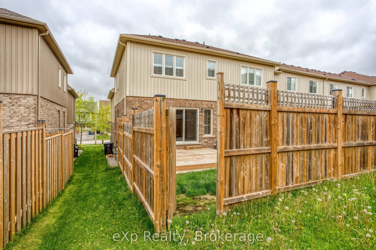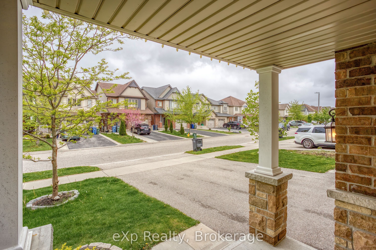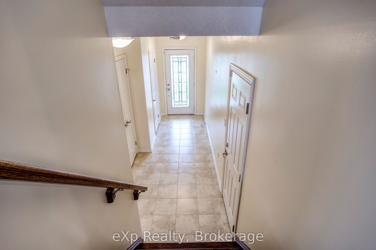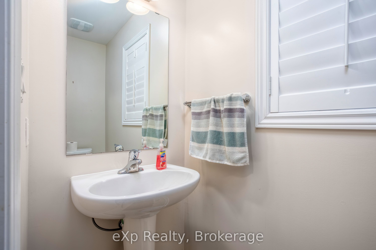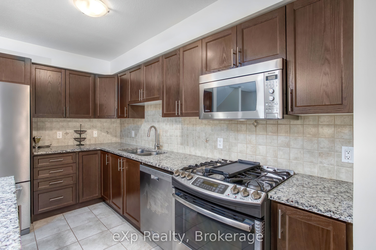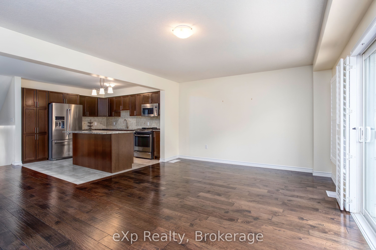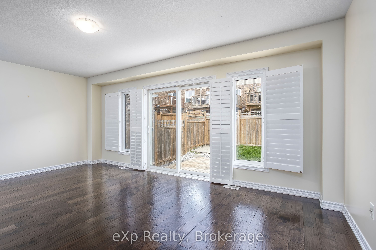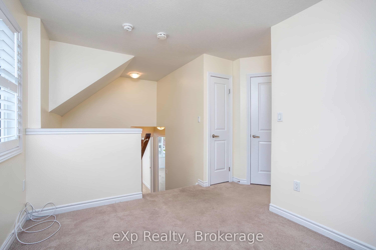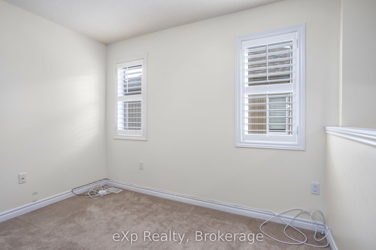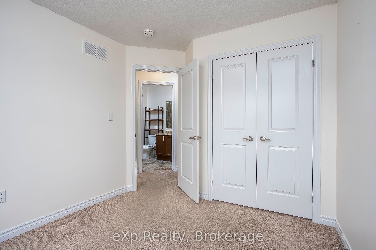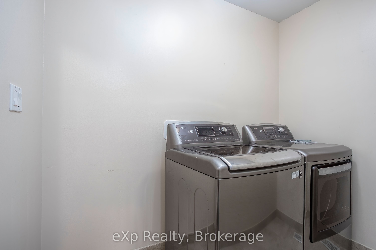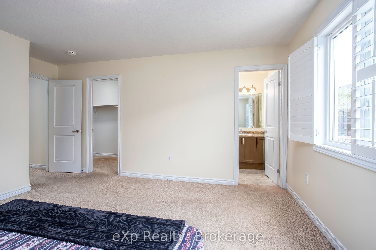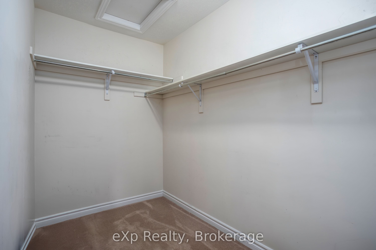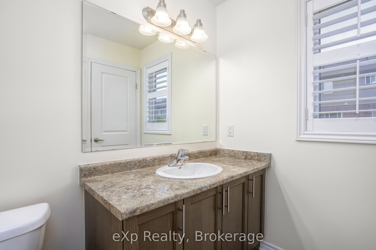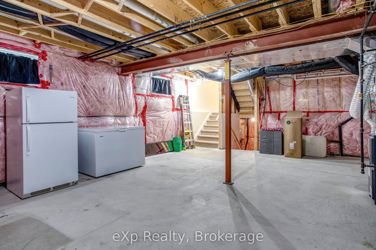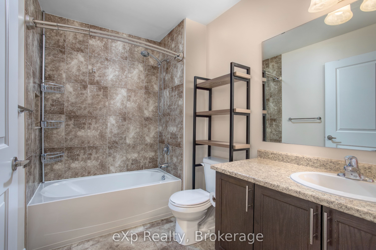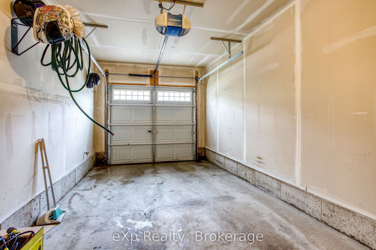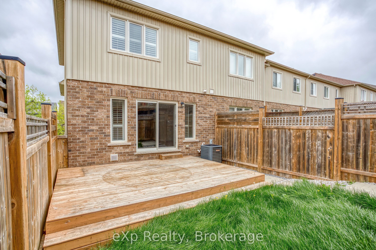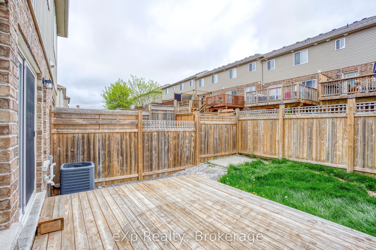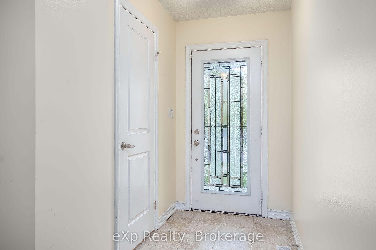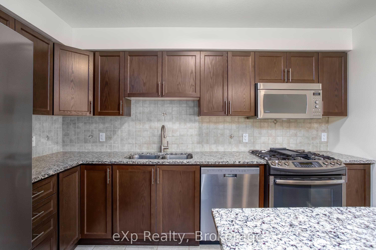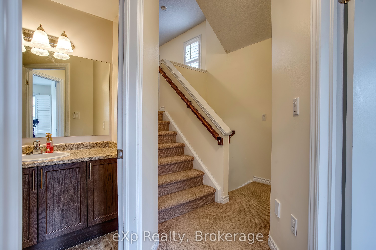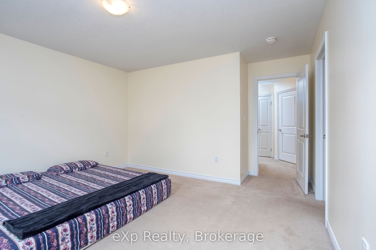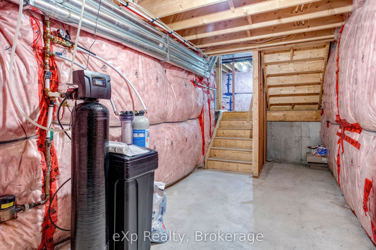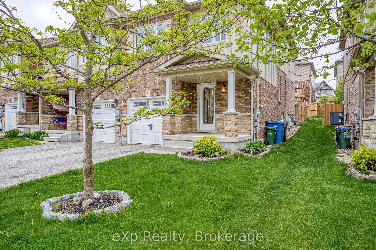
$3,300 /mo
Listed by eXp Realty
Att/Row/Townhouse•MLS #X12175775•New
Room Details
| Room | Features | Level |
|---|---|---|
Living Room 5.66 × 4.01 m | Main | |
Dining Room 3.25 × 2.57 m | Main | |
Kitchen 3.68 × 3.12 m | 2 Pc Bath | Main |
Primary Bedroom 4.04 × 3.05 m | 3 Pc Ensuite | Second |
Bedroom 3.96 × 2.84 m | Second | |
Bedroom 3.53 × 2.84 m | 4 Pc Bath | Second |
Client Remarks
This corner unit townhome offers a bright, functional layout in a family-friendly neighbourhood, just steps from parks, trails, schools, sports fields, and shopping. Inside, you'll find a spacious foyer with convenient garage access and a 2-piece powder room. The open-concept main floor features a generous kitchen with granite countertops, stainless steel appliances, and a central island, perfect for everyday living and entertaining. The dining area flows into a sun-filled living room with hardwood floors and walkout access to a fully fenced backyard. Upstairs, you'll find three bedrooms and two full bathrooms. The first two well-sized bedrooms share a 4-piece bath, while a few steps up lead to a versatile loft area, a convenient laundry room, and a private primary suite complete with a walk-in closet and a 3-piece ensuite featuring a tiled shower with a glass door. An unfinished basement provides plenty of storage space!
About This Property
190 Summit Ridge Drive, Guelph, N1E 0L7
Home Overview
Basic Information
Walk around the neighborhood
190 Summit Ridge Drive, Guelph, N1E 0L7
Shally Shi
Sales Representative, Dolphin Realty Inc
English, Mandarin
Residential ResaleProperty ManagementPre Construction
 Walk Score for 190 Summit Ridge Drive
Walk Score for 190 Summit Ridge Drive

Book a Showing
Tour this home with Shally
Frequently Asked Questions
Can't find what you're looking for? Contact our support team for more information.
See the Latest Listings by Cities
1500+ home for sale in Ontario

Looking for Your Perfect Home?
Let us help you find the perfect home that matches your lifestyle
