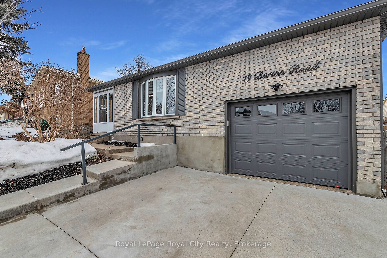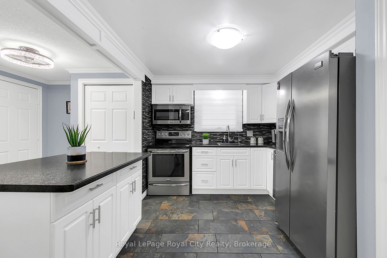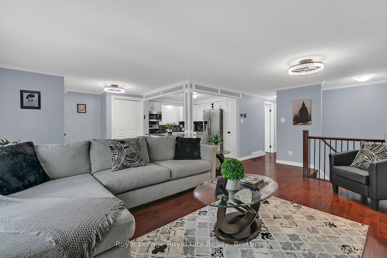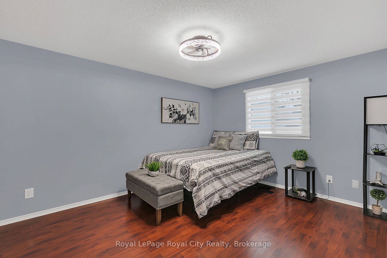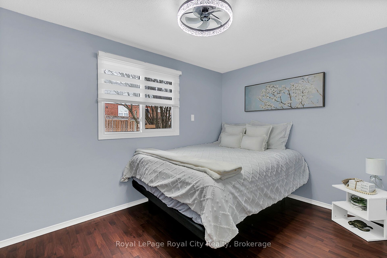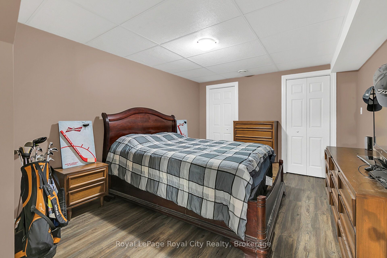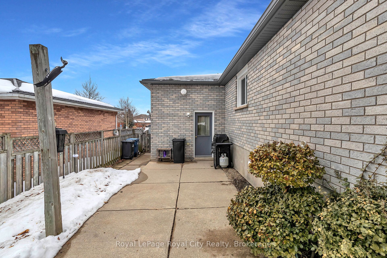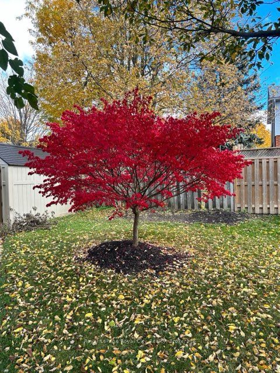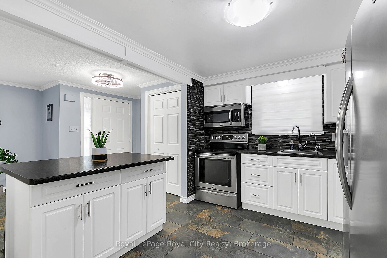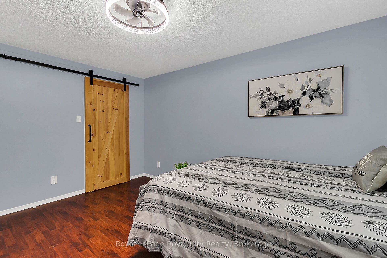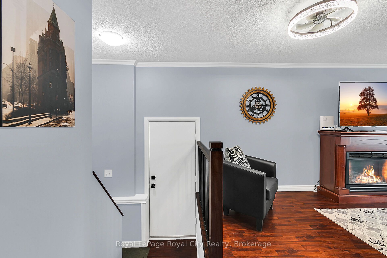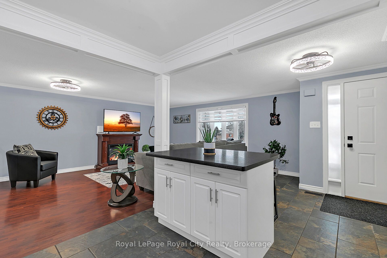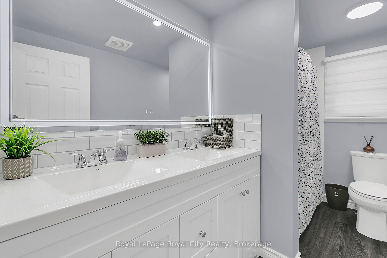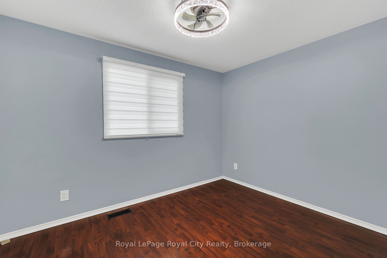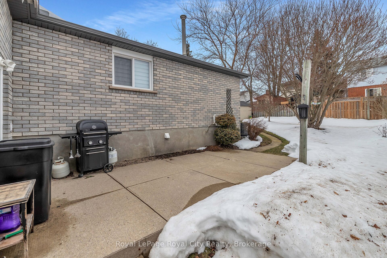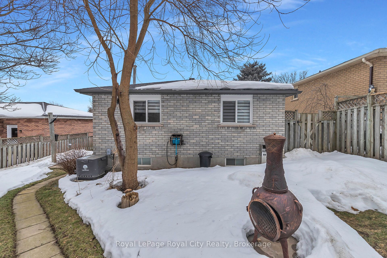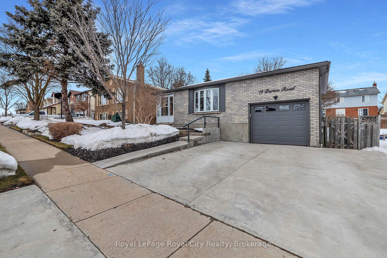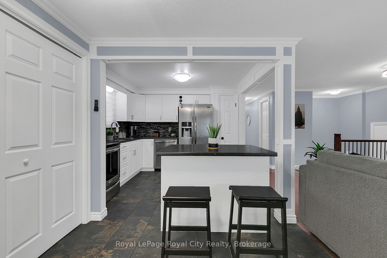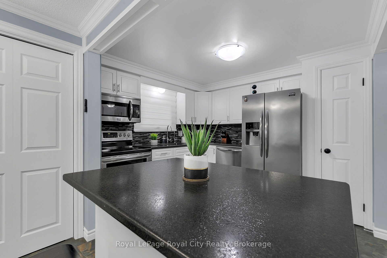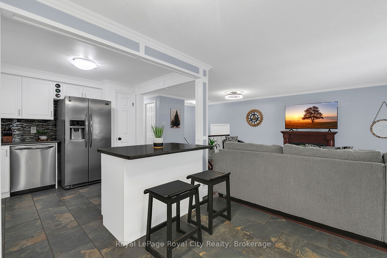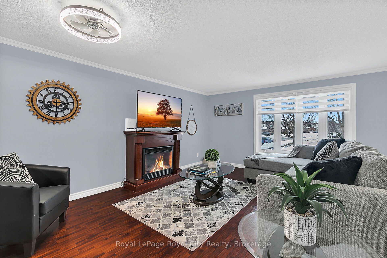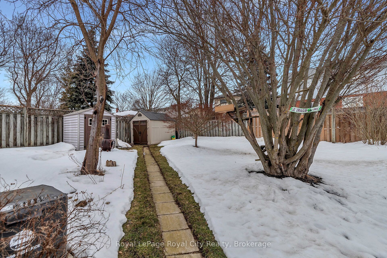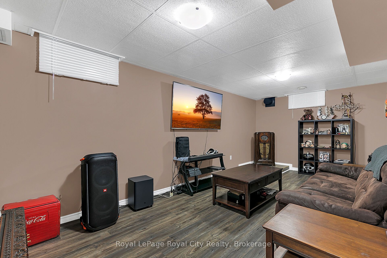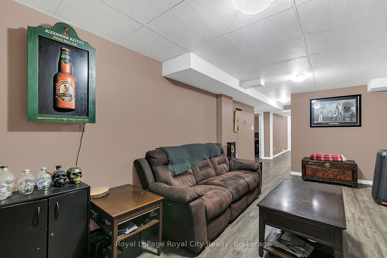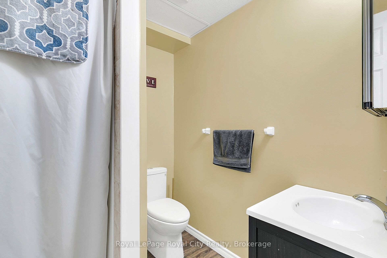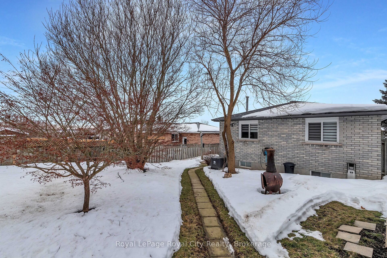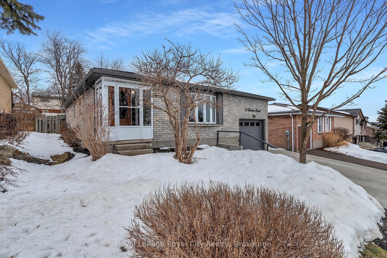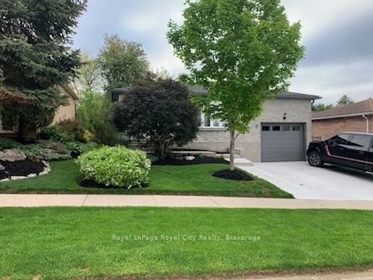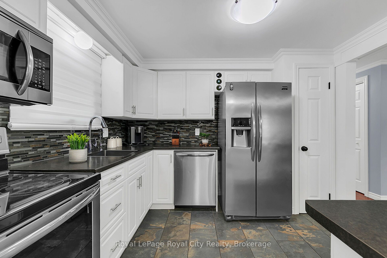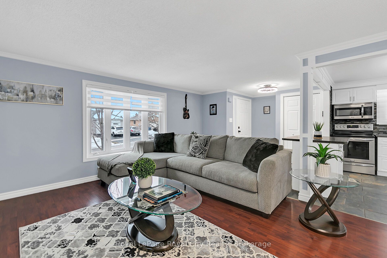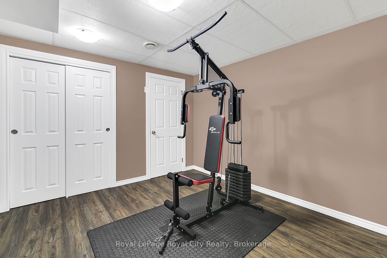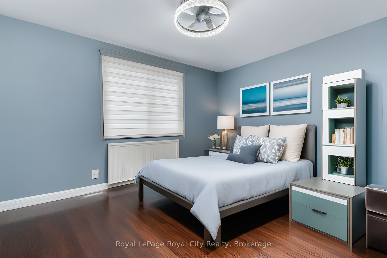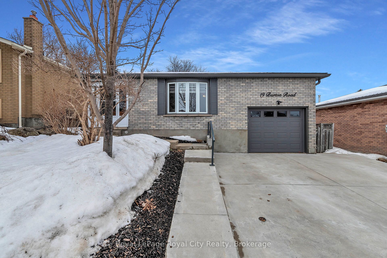
$939,900
Est. Payment
$3,590/mo*
*Based on 20% down, 4% interest, 30-year term
Listed by Royal LePage Royal City Realty
Detached•MLS #X12003680•New
Price comparison with similar homes in Guelph
Compared to 5 similar homes
4.8% Higher↑
Market Avg. of (5 similar homes)
$896,740
Note * Price comparison is based on the similar properties listed in the area and may not be accurate. Consult licences real estate agent for accurate comparison
Room Details
| Room | Features | Level |
|---|---|---|
Bedroom 3.65 × 2.6 m | Main | |
Bedroom 2 2.59 × 3.35 m | Main | |
Kitchen 3.21 × 2.85 m | Main | |
Living Room 6.27 × 6.07 m | Main | |
Primary Bedroom 3.19 × 4.13 m | Main | |
Bedroom 1.86 × 1.8 m | Basement |
Client Remarks
This fully renovated bungalow sits on a 49-foot lot on a quiet street, offering a peaceful and comfortable living environment. The property features a concrete driveway with a steel railing, completed 3 1/2 years ago, with ample parking for two cars and a single-car garage. A charming enclosed porch provides additional space upon entry. Inside, the main floor boasts an open-concept kitchen and living room, renovated in 2016, featuring stainless steel appliances, a breakfast island, an updated backsplash, and white kitchen cabinets. The bathroom was fully renovated in 2024 and includes a four-piece layout with a double vanity. The main bedroom features a walk-in closet with a stylish barn door. The laundry is currently located in the basement, but hookups are available on both the main floor and in the basement, offering flexibility for laundry setup. The home also offers a side entrance to the garage, providing potential for a private suite. The fully finished basement includes two bedrooms and a finished laundry area, which is currently used as an extra office space. The utility room in the basement, also used as an additional office, houses a water softener, HEPA filter, and washer and dryer. Significant Renovations: 2024: Full bathroom remodel with a four-piece layout that includes a double vanity. 2022: Windows replaced. 2020: Furnace and A/C system installed. 2019: Concrete driveway completed. 2016: Full kitchen renovation, roof installation. The garage is equipped with a heater, central vacuum system, and extra storage space. The backyard features two sheds, three trees including one mature tree and a furnace chimney. With modern renovations throughout, this move-in-ready bungalow offers the potential to be converted into an income property, making it an excellent opportunity for homeowners and investors alike.
About This Property
19 Burton Road, Guelph, N1H 8A6
Home Overview
Basic Information
Walk around the neighborhood
19 Burton Road, Guelph, N1H 8A6
Shally Shi
Sales Representative, Dolphin Realty Inc
English, Mandarin
Residential ResaleProperty ManagementPre Construction
Mortgage Information
Estimated Payment
$0 Principal and Interest
 Walk Score for 19 Burton Road
Walk Score for 19 Burton Road

Book a Showing
Tour this home with Shally
Frequently Asked Questions
Can't find what you're looking for? Contact our support team for more information.
Check out 100+ listings near this property. Listings updated daily
See the Latest Listings by Cities
1500+ home for sale in Ontario

Looking for Your Perfect Home?
Let us help you find the perfect home that matches your lifestyle
