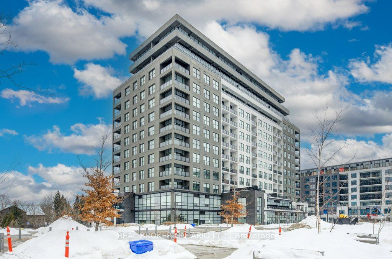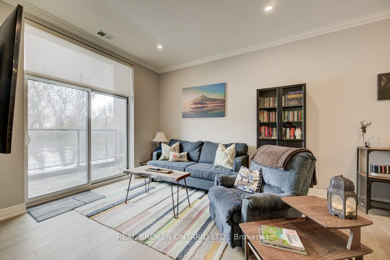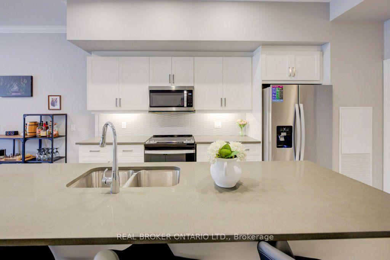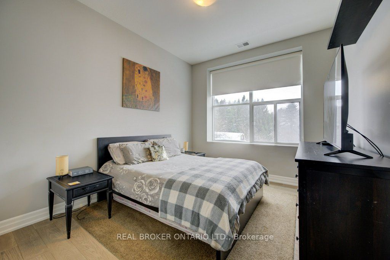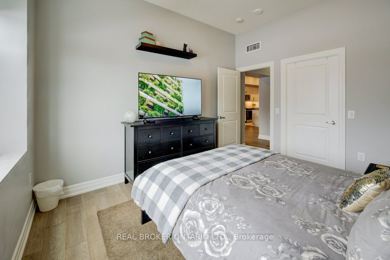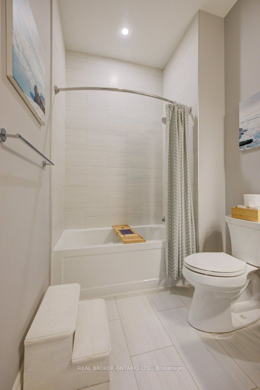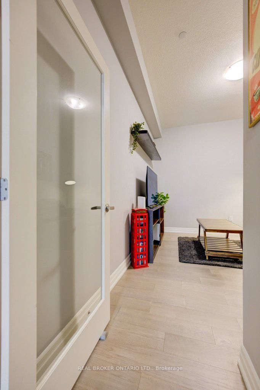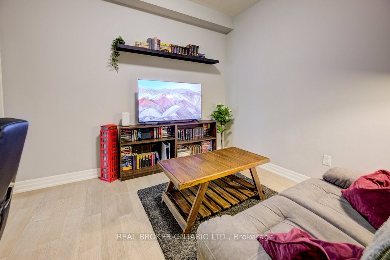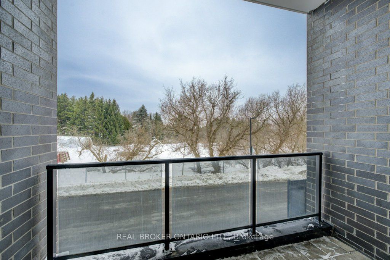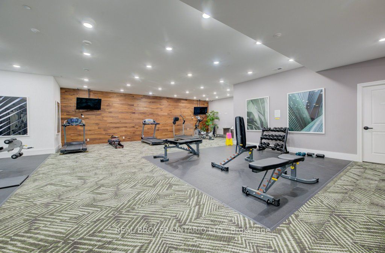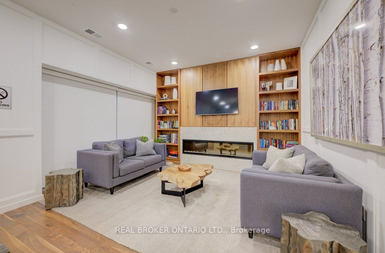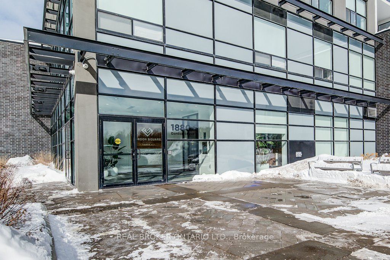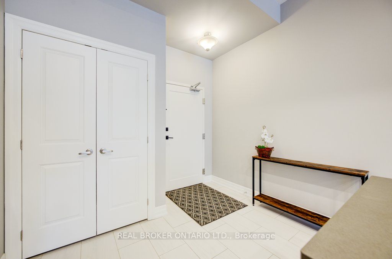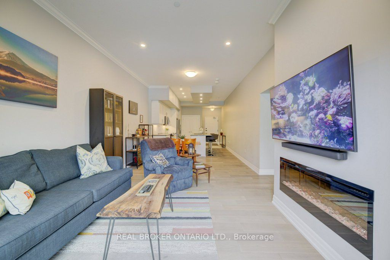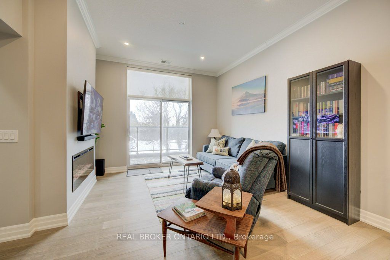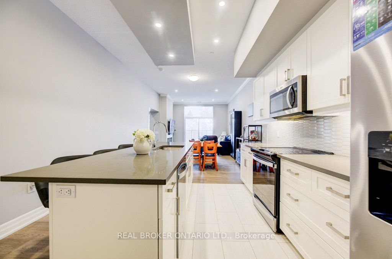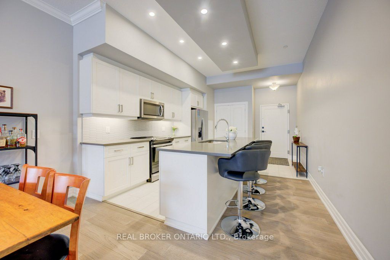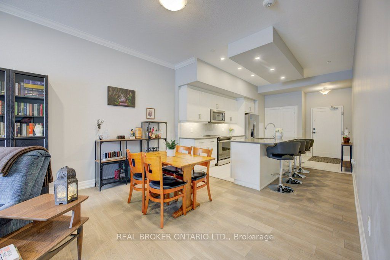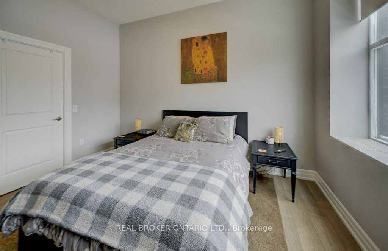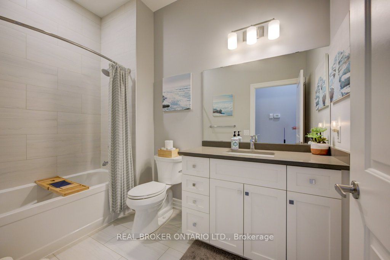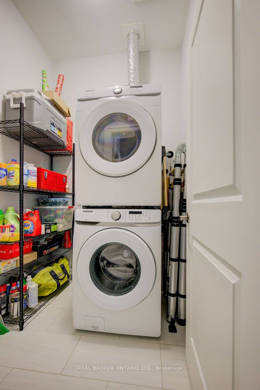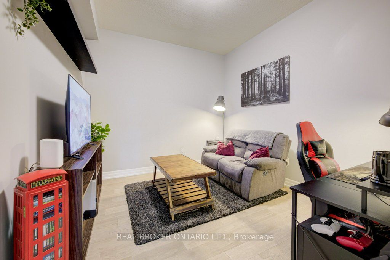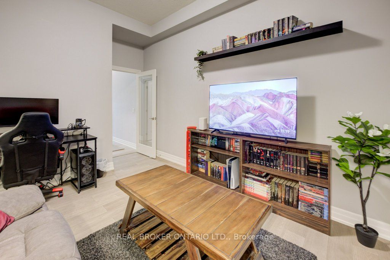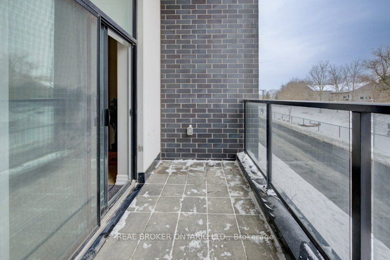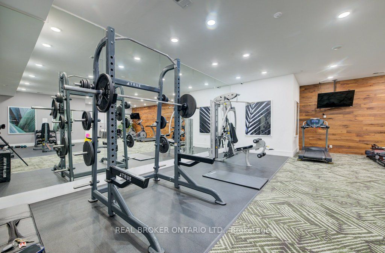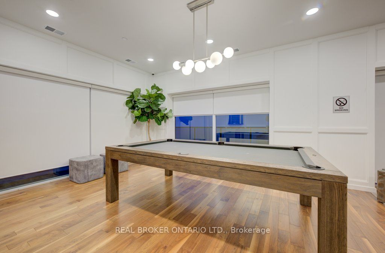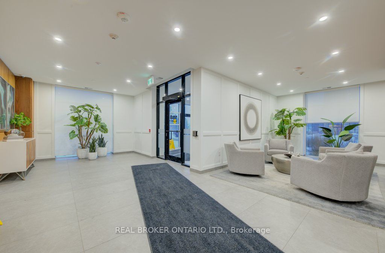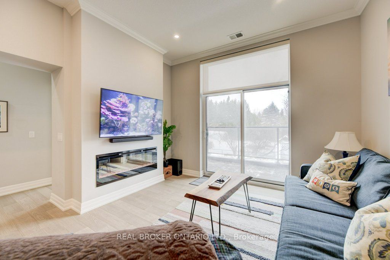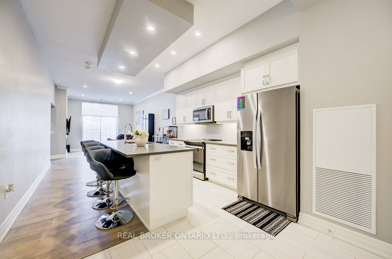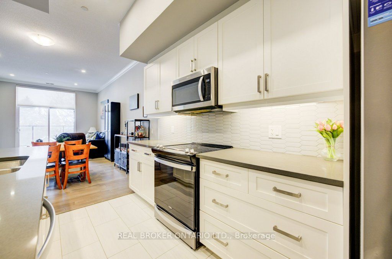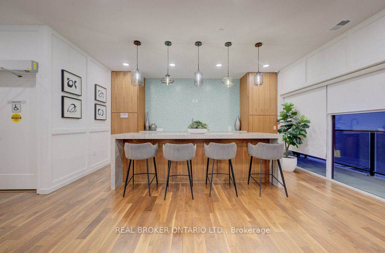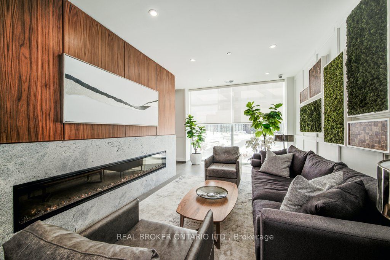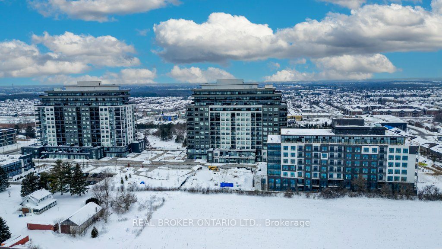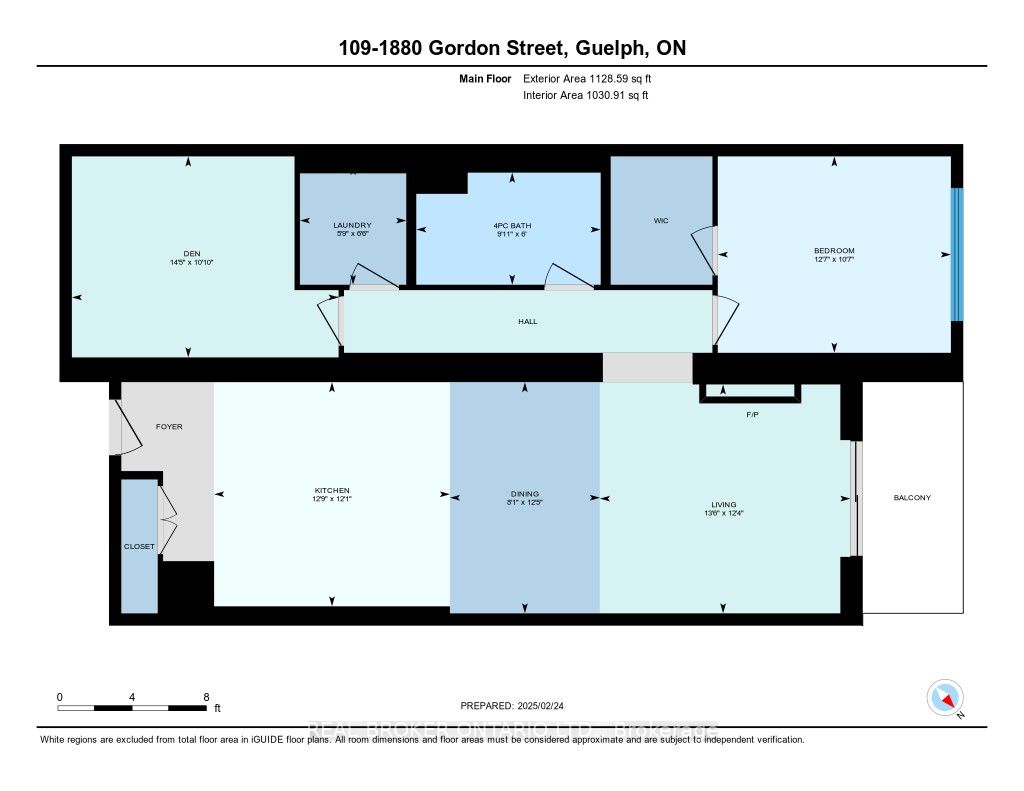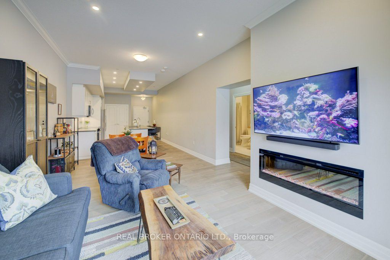
$629,999
Est. Payment
$2,406/mo*
*Based on 20% down, 4% interest, 30-year term
Listed by REAL BROKER ONTARIO LTD.
Condo Apartment•MLS #X12182142•New
Included in Maintenance Fee:
Common Elements
Heat
Water
Price comparison with similar homes in Guelph
Compared to 31 similar homes
30.4% Higher↑
Market Avg. of (31 similar homes)
$482,996
Note * Price comparison is based on the similar properties listed in the area and may not be accurate. Consult licences real estate agent for accurate comparison
Room Details
| Room | Features | Level |
|---|---|---|
Kitchen 3.68 × 3.89 m | Main | |
Dining Room 3.78 × 2.46 m | Main | |
Living Room 4.11 × 3.76 m | Electric Fireplace | Main |
Bedroom 3.23 × 3.84 m | Walk-In Closet(s) | Main |
Client Remarks
A Rare Gem in Gordon Square Condos! Experience upscale living in this exceptional and in-demand condo, located on the main floor of the prestigious Gordon Square Condos. Offering 1,130 square feet of thoughtfully crafted interiors, including a spacious primary bedroom and a versatile additional room that can easily serve as a second bedroom, along with a 79-square-foot balcony, this residence perfectly balances comfort, style, and convenience. Enjoy soaring 11-ft ceilings, engineered hardwood floors, and modern pot lights. The spacious den offers exceptional versatility ideal as a home office, guest room, nursery, or even a second sleeping area, thanks to its generous dimensions matching the primary bedroom. The chef-inspired kitchen features quartz countertops and premium stainless steel appliances. The open living area includes a cozy electric fireplace. The bedroom boasts a large walk-in closet, and the separate laundry room adds extra storage. A spa-like 4-piece bath with heated floors offers added comfort. Step onto your private balcony with views of the nearby garden centre perfect for enjoying your morning coffee or relaxing in the evening. Underground parking is included. Enjoy first-class amenities: an indoor golf simulator, full gym, guest suites, party room, pool table, and lounge. Located in Guelphs vibrant south end near Hwy 401, with everything you need just steps away grocery stores, LCBO, dining, banks, medical centre, movie theatre, and Springfield Golf Club. Whether you're working from home, hosting guests, or just need more space, this unit delivers. Don't miss this rare chance to enjoy the function of a two-bedroom layout at a one-bedroom price!
About This Property
1880 Gordon Street, Guelph, N1L 0P5
Home Overview
Basic Information
Amenities
Elevator
Exercise Room
Game Room
Visitor Parking
Party Room/Meeting Room
Guest Suites
Walk around the neighborhood
1880 Gordon Street, Guelph, N1L 0P5
Shally Shi
Sales Representative, Dolphin Realty Inc
English, Mandarin
Residential ResaleProperty ManagementPre Construction
Mortgage Information
Estimated Payment
$0 Principal and Interest
 Walk Score for 1880 Gordon Street
Walk Score for 1880 Gordon Street

Book a Showing
Tour this home with Shally
Frequently Asked Questions
Can't find what you're looking for? Contact our support team for more information.
See the Latest Listings by Cities
1500+ home for sale in Ontario

Looking for Your Perfect Home?
Let us help you find the perfect home that matches your lifestyle
