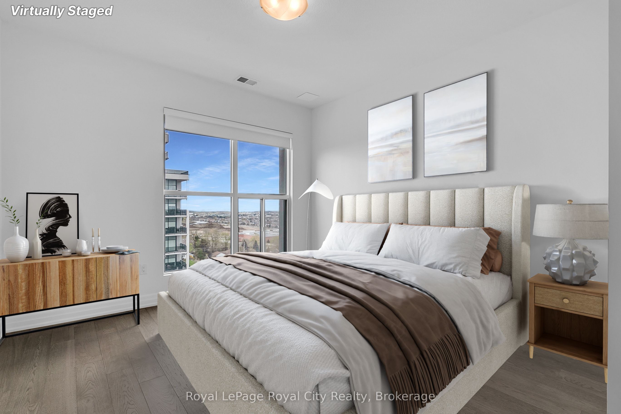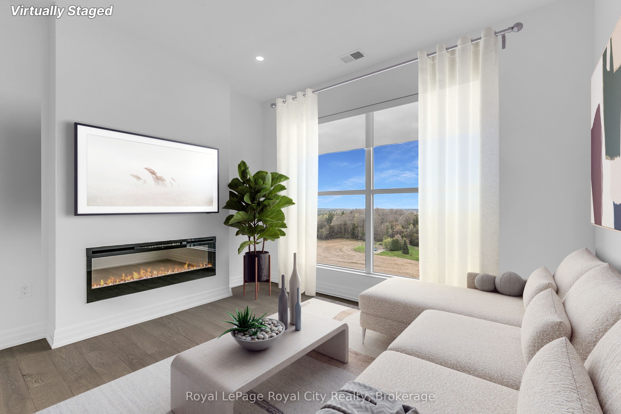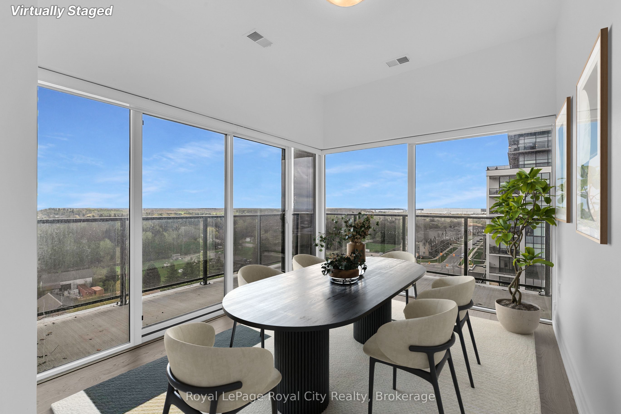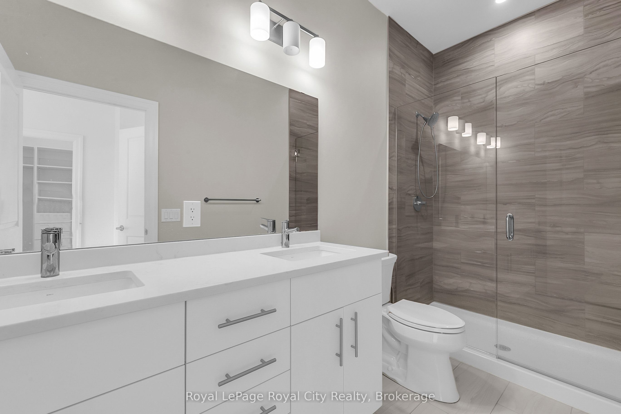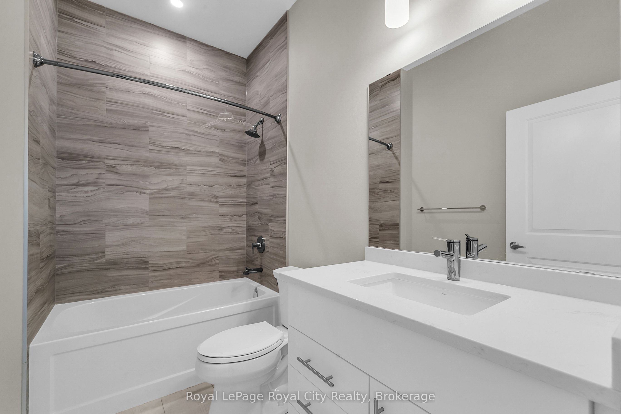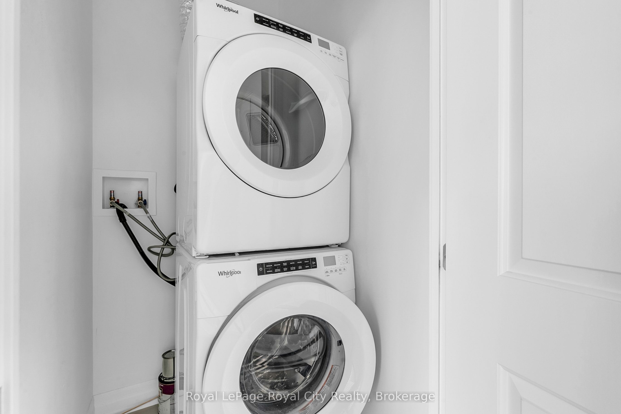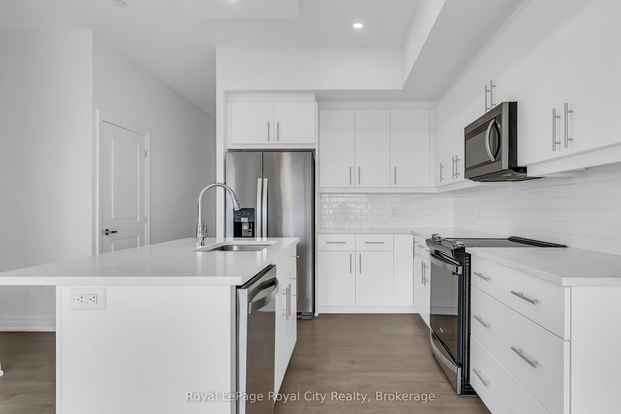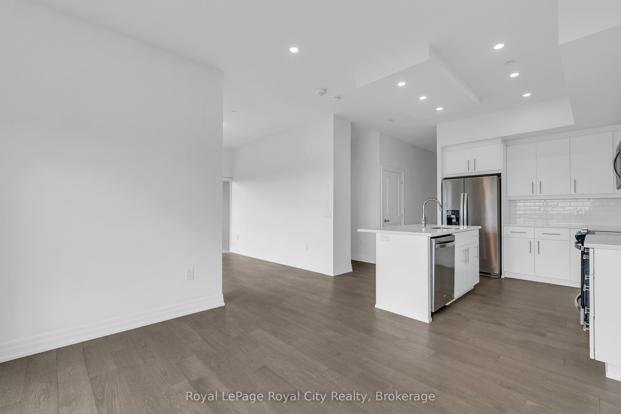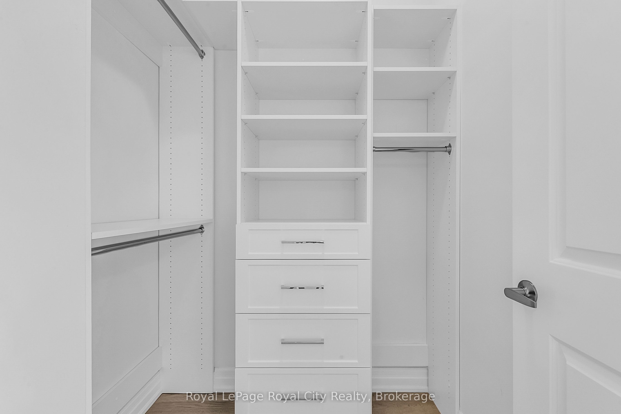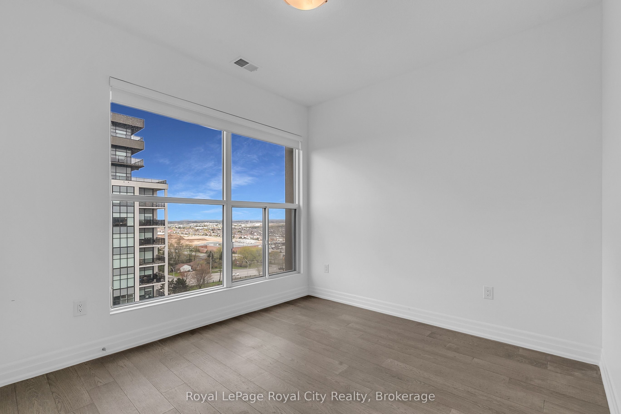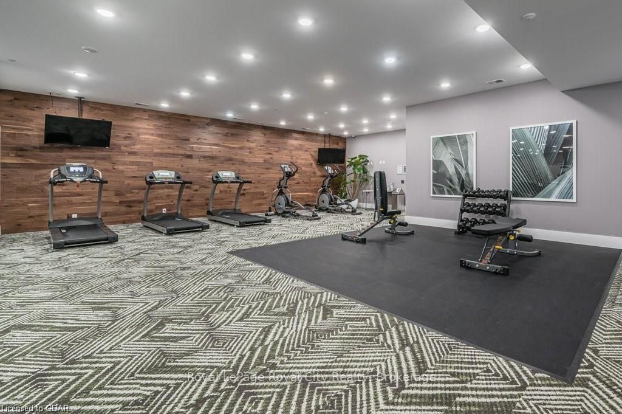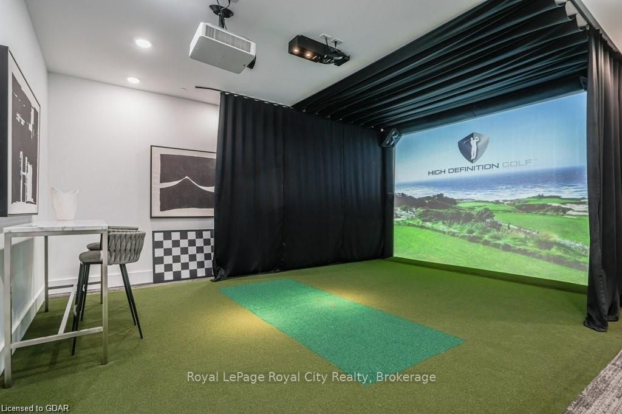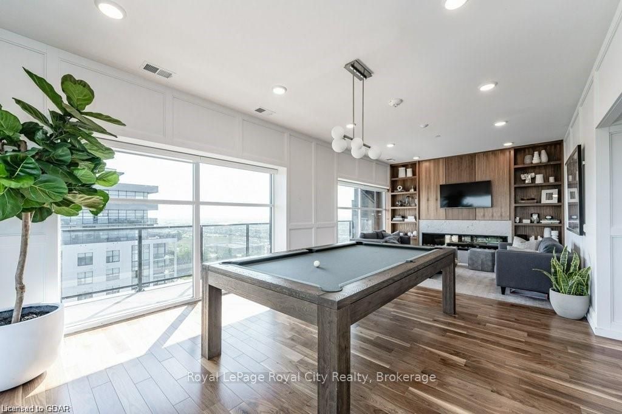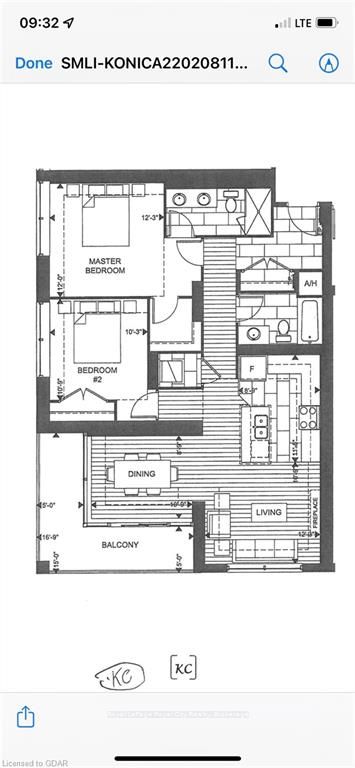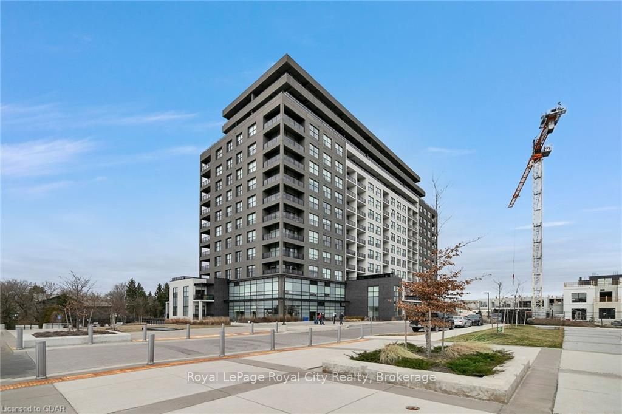
$778,000
Est. Payment
$2,971/mo*
*Based on 20% down, 4% interest, 30-year term
Listed by Royal LePage Royal City Realty
Condo Apartment•MLS #X12145744•Price Change
Included in Maintenance Fee:
Heat
Building Insurance
Common Elements
Parking
Price comparison with similar homes in Guelph
Compared to 58 similar homes
21.4% Higher↑
Market Avg. of (58 similar homes)
$640,891
Note * Price comparison is based on the similar properties listed in the area and may not be accurate. Consult licences real estate agent for accurate comparison
Room Details
| Room | Features | Level |
|---|---|---|
Kitchen 3.51 × 2.67 m | Main | |
Living Room 3.73 × 3.28 m | Main | |
Dining Room 3.28 × 2.67 m | Main | |
Primary Bedroom 3.73 × 3.66 m | Main | |
Bedroom 3.28 × 3.12 m | Main |
Client Remarks
You'll love the exceptional floor plan that this 2 bedroom, 2 bath corner unit offers. Sun floods every room and you can take in morning sunrises as well as sunsets from the wrap around balcony. The kitchen is worthy of any chef and features loads of counter space, stainless appliances, stone counters and a large island that is perfect for casual meals. The adjacent dining room offers a larger space for more formal dining. The living room with its fireplace is open to the kitchen and dining room and full windows take in the southern exposure. Comfortable and nicely designed, the west-facing primary bedroom boasts a walk-in closet and a great ensuite with walk-in shower and double sinks. The second bedroom also faces west and is quite spacious. A lovely 4pc bath is conveniently located in the hallway between the bedrooms. Located in a building that offers an impressive list of amenities like a guest suite, gym, party room and golf simulator. The location can't be beat! Around the corner from groceries, library, restaurants and movie theatre. It's prime for those commuters needing easy access south towards the 401 as well. Whether starting out or downsizing, this stylish 10th floor unit with its bright neutral colour palette awaits
About This Property
1880 GORDON Street, Guelph, N1L 1G7
Home Overview
Basic Information
Amenities
Gym
Media Room
Walk around the neighborhood
1880 GORDON Street, Guelph, N1L 1G7
Shally Shi
Sales Representative, Dolphin Realty Inc
English, Mandarin
Residential ResaleProperty ManagementPre Construction
Mortgage Information
Estimated Payment
$0 Principal and Interest
 Walk Score for 1880 GORDON Street
Walk Score for 1880 GORDON Street

Book a Showing
Tour this home with Shally
Frequently Asked Questions
Can't find what you're looking for? Contact our support team for more information.
See the Latest Listings by Cities
1500+ home for sale in Ontario

Looking for Your Perfect Home?
Let us help you find the perfect home that matches your lifestyle
