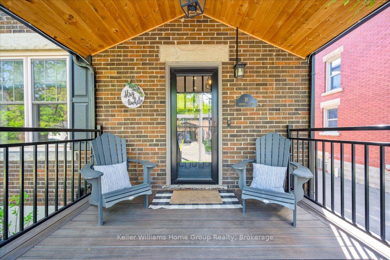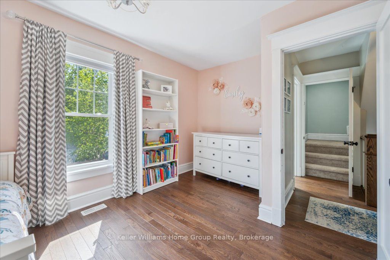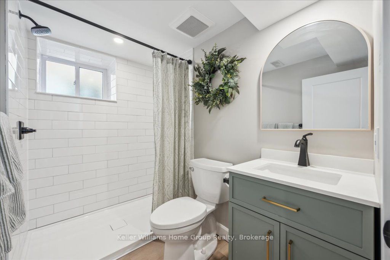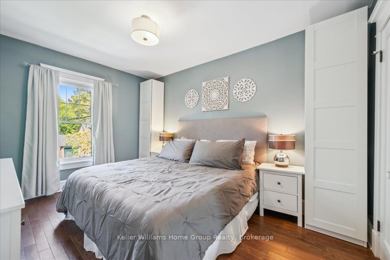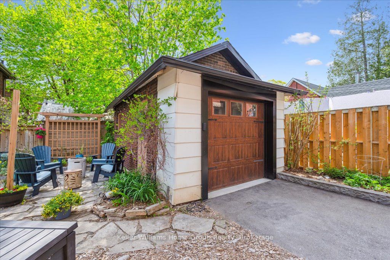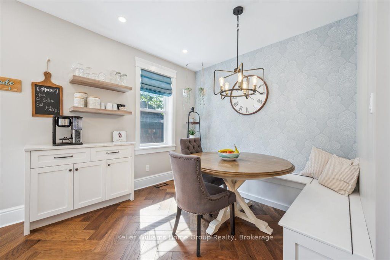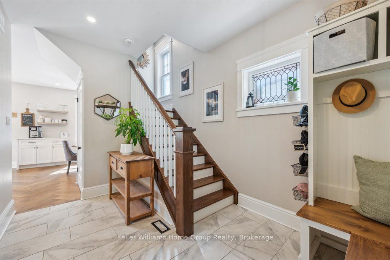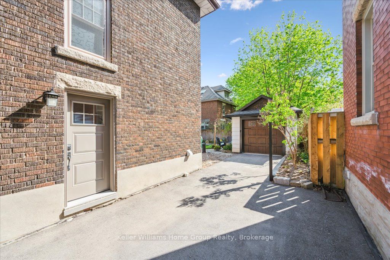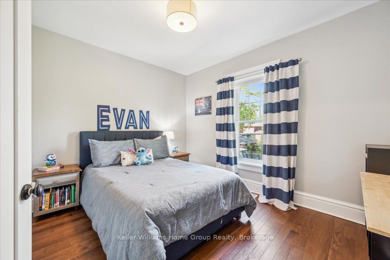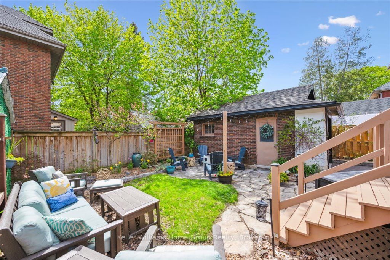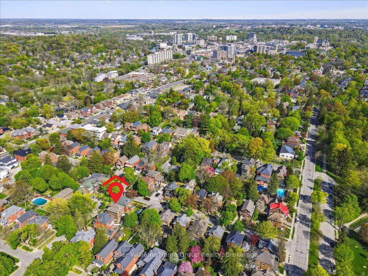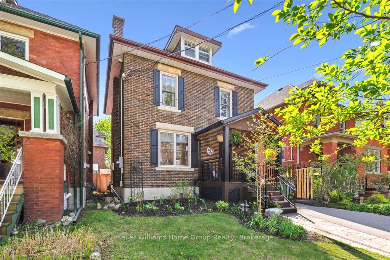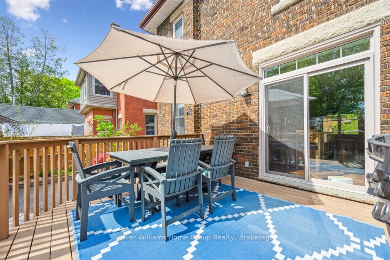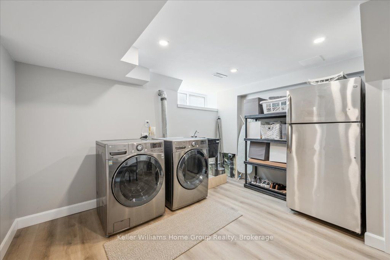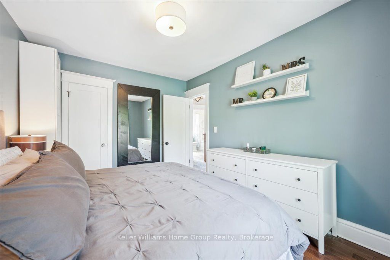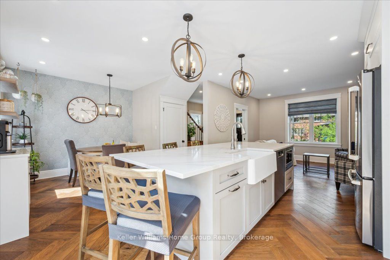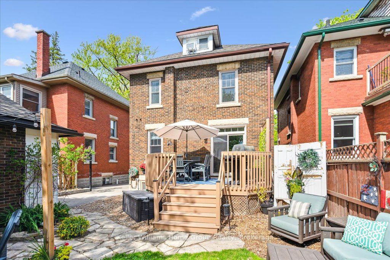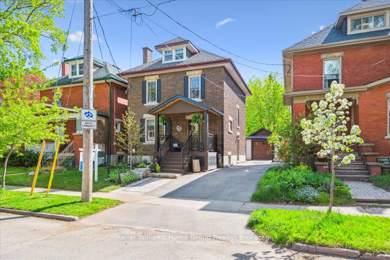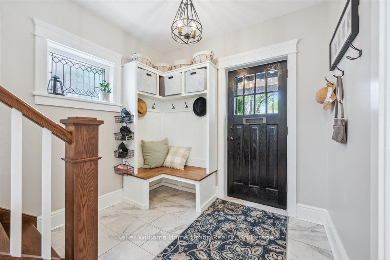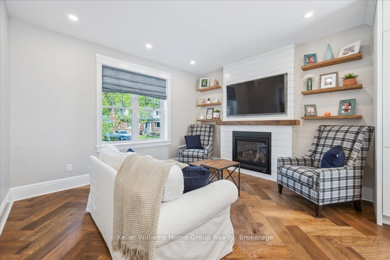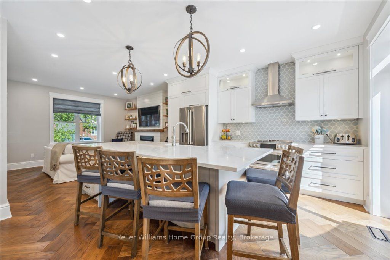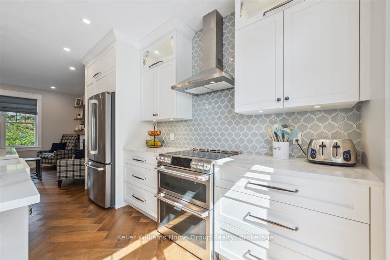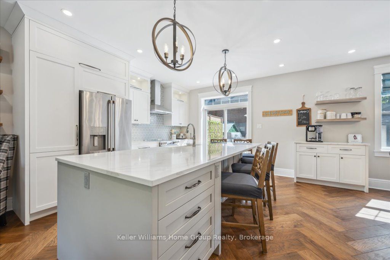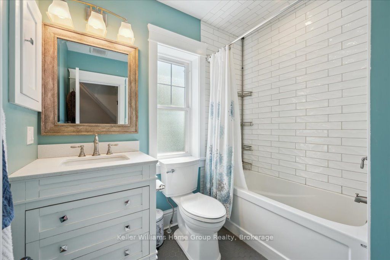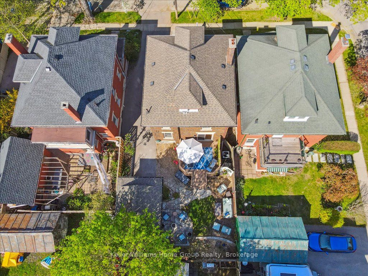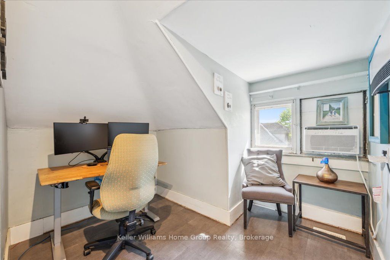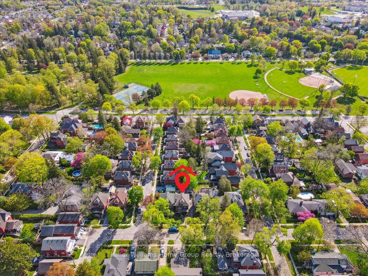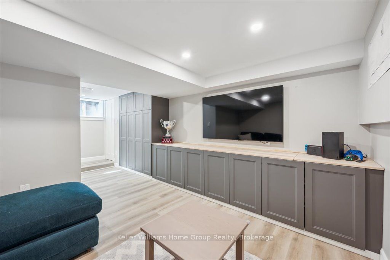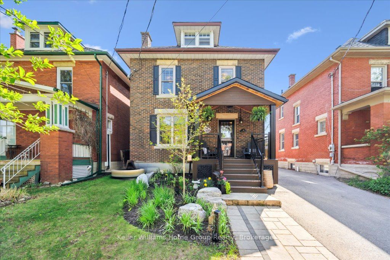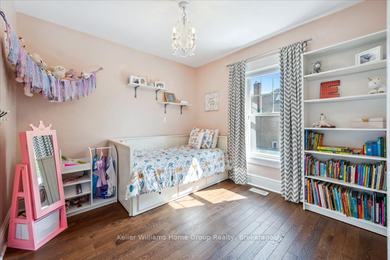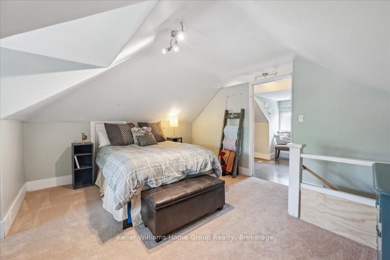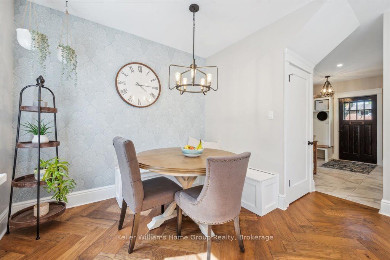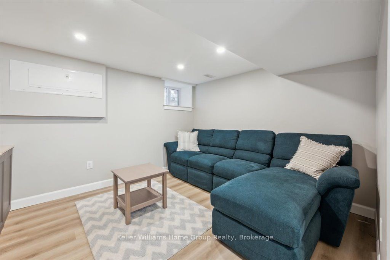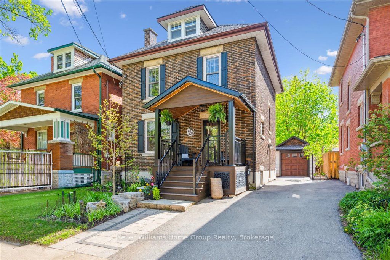
$1,249,900
Est. Payment
$4,774/mo*
*Based on 20% down, 4% interest, 30-year term
Listed by Keller Williams Home Group Realty
Detached•MLS #X12144075•New
Price comparison with similar homes in Guelph
Compared to 31 similar homes
33.1% Higher↑
Market Avg. of (31 similar homes)
$939,322
Note * Price comparison is based on the similar properties listed in the area and may not be accurate. Consult licences real estate agent for accurate comparison
Room Details
| Room | Features | Level |
|---|---|---|
Dining Room 2.95 × 5 m | Main | |
Kitchen 4.86 × 4.11 m | Main | |
Living Room 3.86 × 3.7 m | Main | |
Bedroom 2 4.19 × 3.05 m | Second | |
Bedroom 3 3.59 × 3 m | Second | |
Bedroom 4 3.05 × 4.14 m | Second |
Client Remarks
Located in one of the most tight knit, family friendly areas of Exhibition Park, you'll find a rare offering at 18 Central St. This solid brick, 2.5 storey home maintains its historical charm from the outside, while offering a fully professionally renovated interior that requires nothing of the new owner. Inside the front door, there is ample room for storage with a bench, cubbies and hooks. You'll notice the consistency of the herringbone flooring throughout as you come into the family room, with it's big windows and gas fireplace. The clever open concept design allows for entertaining in multiple areas, including a big island with room for 5 in the beautifully updated kitchen. The dining room includes banquette seating and room for everyone with sliding doors to the backyard. On the 2nd floor, there are 3 great sized bedrooms as well as a renovated 4pc bathroom. And if that's not enough, the awesome 3rd level includes a primary bedroom retreat and home office space along with ample storage. There is also a rough-in for a bathroom. Downstairs, the fully finished basement has been spray-foamed and includes a new internal weeping tile system. This space offers additional space for teens, a bedroom or additional home office room. There is a beautifully updated 3pc bathroom in the basement as well. The private backyard offers multiple areas for entertaining with a deck and yard. The driveway, there is a side entrance, as well as ample parking for 4 with a detached garage (new garage door!). This house is located in a sought after community where neighbours gather for family events such as pig roasts, street parties and more. Located just steps from Exhibition Park, downtown Guelph and within the coveted Victory School district, 18 Central is a rare offering indeed! Furnace 2020, AC 2017, Roof 2019. Ask your realtor for a list of updates!
About This Property
18 Central Street, Guelph, N1H 4K6
Home Overview
Basic Information
Walk around the neighborhood
18 Central Street, Guelph, N1H 4K6
Shally Shi
Sales Representative, Dolphin Realty Inc
English, Mandarin
Residential ResaleProperty ManagementPre Construction
Mortgage Information
Estimated Payment
$0 Principal and Interest
 Walk Score for 18 Central Street
Walk Score for 18 Central Street

Book a Showing
Tour this home with Shally
Frequently Asked Questions
Can't find what you're looking for? Contact our support team for more information.
See the Latest Listings by Cities
1500+ home for sale in Ontario

Looking for Your Perfect Home?
Let us help you find the perfect home that matches your lifestyle
